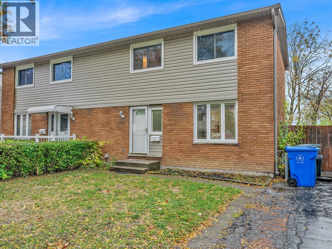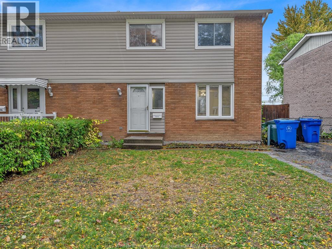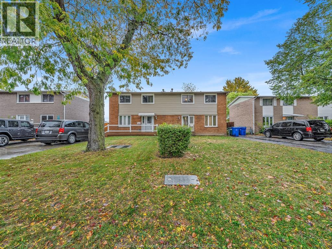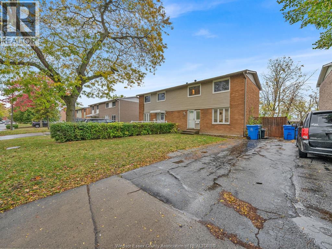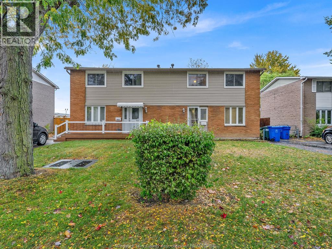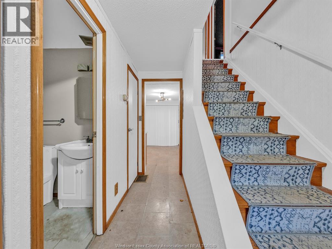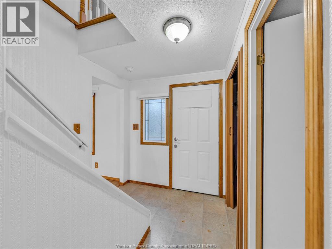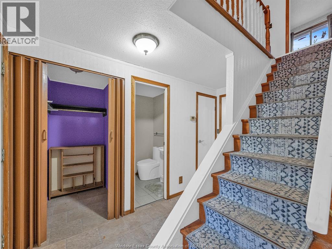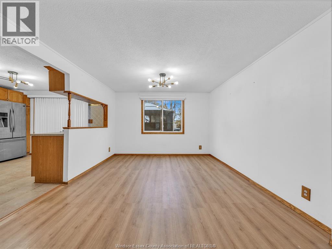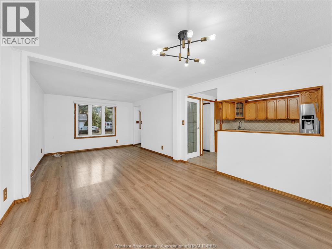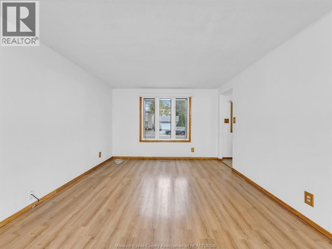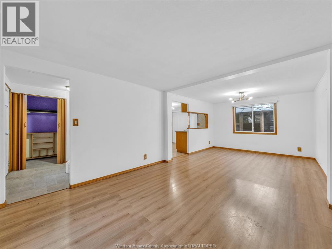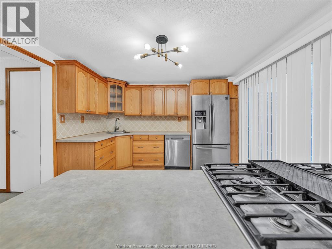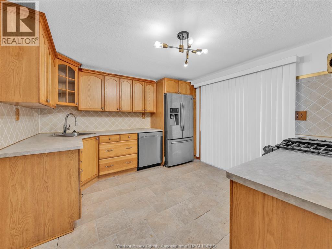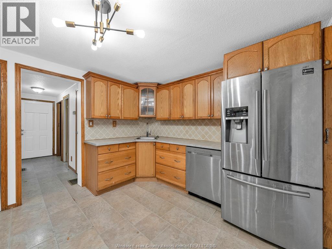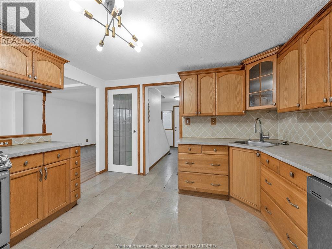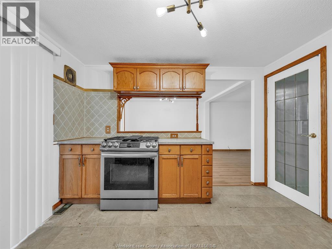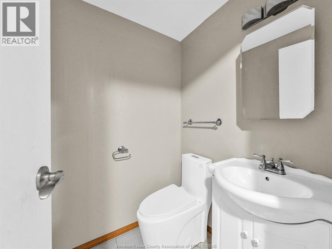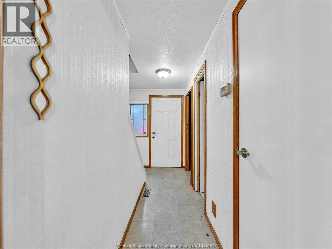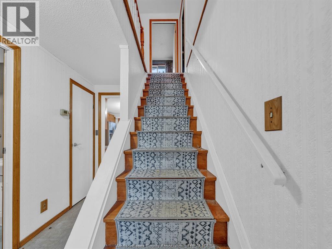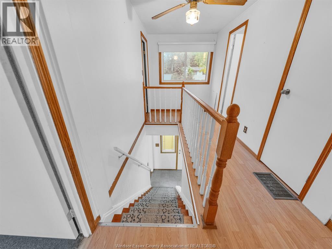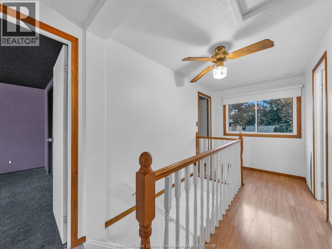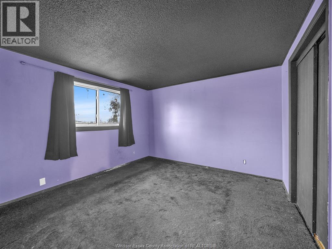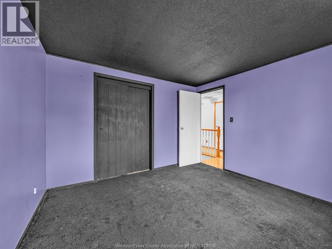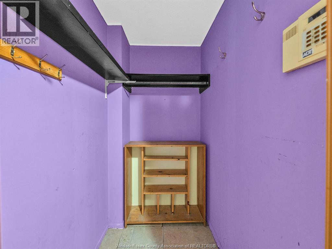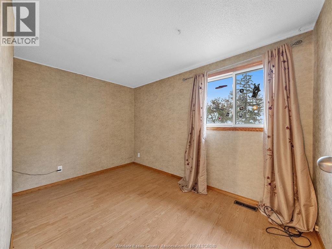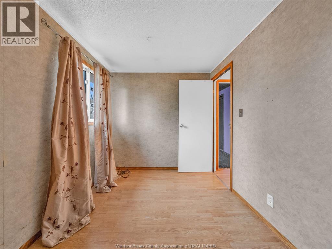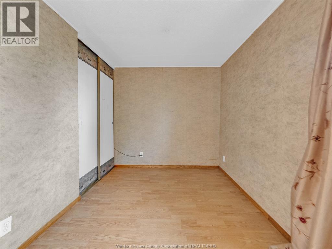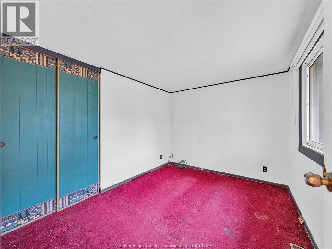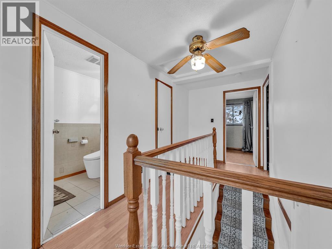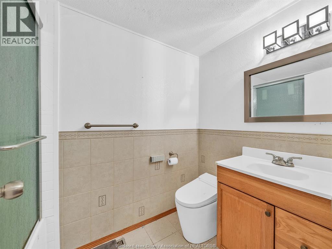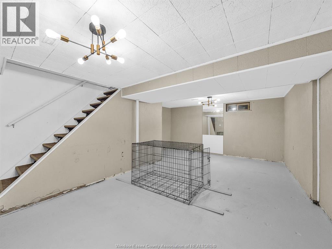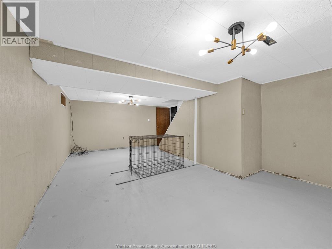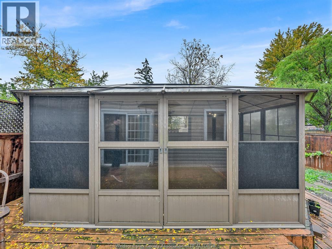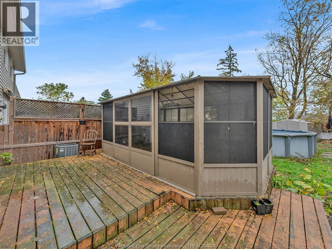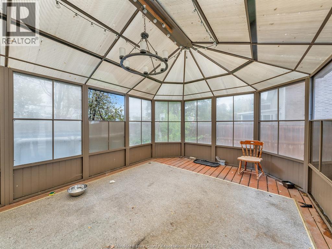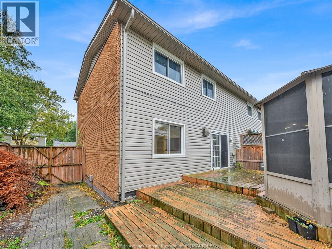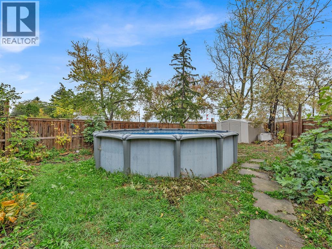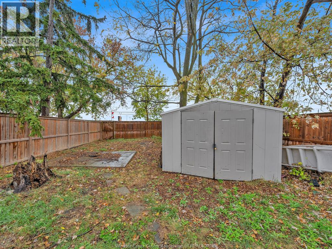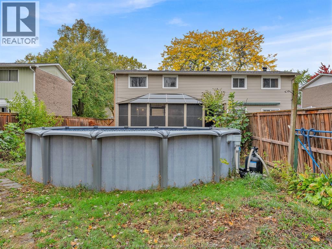10442 Shenandoah Crescent Windsor, Ontario N8R 1B5
$249,888
HUGE INVESTMENT POTENTIAL!!! This Semi detached Forest Glade home is perfect for first time home buyers, investors, and families. This 2 storey home offers 3 bedrooms, 1 1/2 baths, fully fenced in backyard with above ground pool (2022), and deck and solarium (2015). Other updates include the A/C and Furnace (2015), Roof (2017), and new siding (2022). Close to schools, parks, shopping, and all amenities, this amazing property has everything you need. Don't miss out on your chance to make this home yours, call our team to book your private showing today!! (id:52143)
Property Details
| MLS® Number | 25027044 |
| Property Type | Single Family |
| Features | Paved Driveway, Concrete Driveway, Finished Driveway, Front Driveway |
| Pool Type | Above Ground Pool |
Building
| Bathroom Total | 2 |
| Bedrooms Above Ground | 3 |
| Bedrooms Total | 3 |
| Appliances | Dishwasher, Dryer, Refrigerator, Stove, Washer |
| Construction Style Attachment | Attached |
| Cooling Type | Central Air Conditioning |
| Exterior Finish | Aluminum/vinyl, Brick |
| Flooring Type | Ceramic/porcelain, Hardwood, Laminate |
| Foundation Type | Concrete |
| Half Bath Total | 1 |
| Heating Fuel | Natural Gas |
| Heating Type | Forced Air, Furnace |
| Stories Total | 2 |
| Type | Row / Townhouse |
Land
| Acreage | No |
| Fence Type | Fence |
| Size Irregular | 33.01 X 150 |
| Size Total Text | 33.01 X 150 |
| Zoning Description | Res |
Rooms
| Level | Type | Length | Width | Dimensions |
|---|---|---|---|---|
| Second Level | Bedroom | Measurements not available | ||
| Second Level | Bedroom | Measurements not available | ||
| Second Level | Primary Bedroom | Measurements not available | ||
| Basement | Utility Room | Measurements not available | ||
| Basement | Storage | Measurements not available | ||
| Basement | Laundry Room | Measurements not available | ||
| Basement | Family Room | Measurements not available | ||
| Main Level | 4pc Bathroom | Measurements not available | ||
| Main Level | 2pc Bathroom | Measurements not available | ||
| Main Level | Kitchen | Measurements not available | ||
| Main Level | Dining Room | Measurements not available | ||
| Main Level | Living Room | Measurements not available | ||
| Main Level | Foyer | Measurements not available |
https://www.realtor.ca/real-estate/29026801/10442-shenandoah-crescent-windsor
Interested?
Contact us for more information

