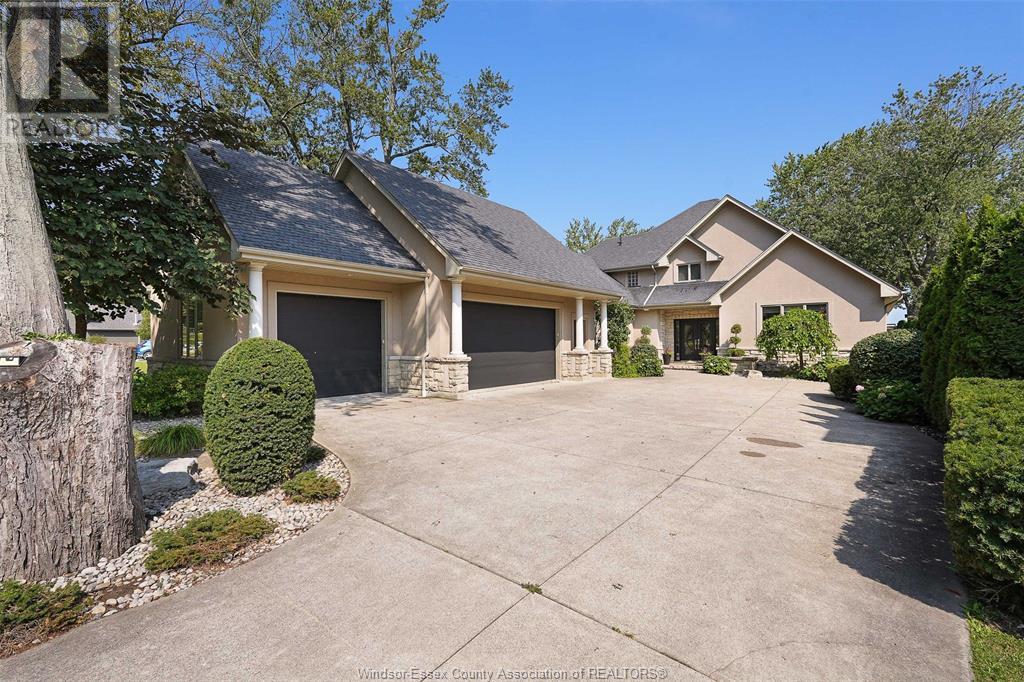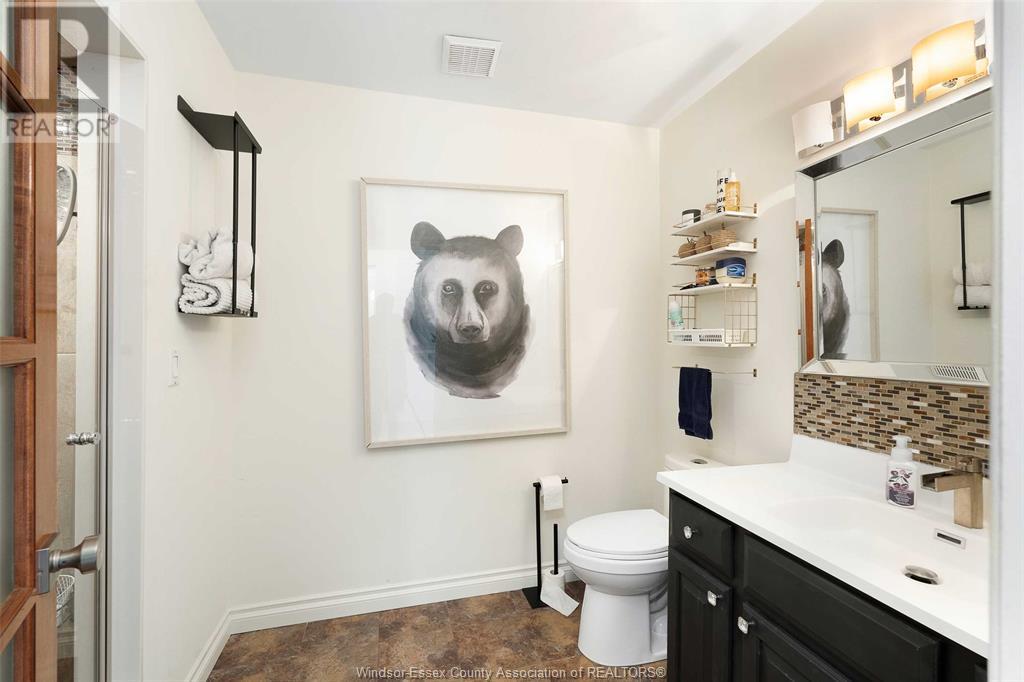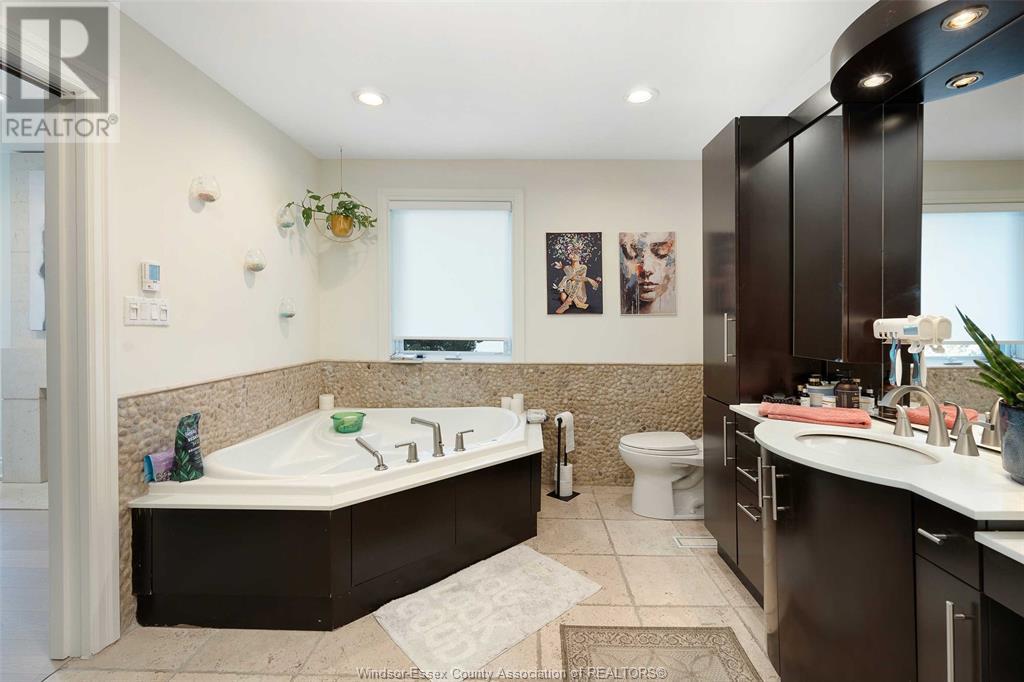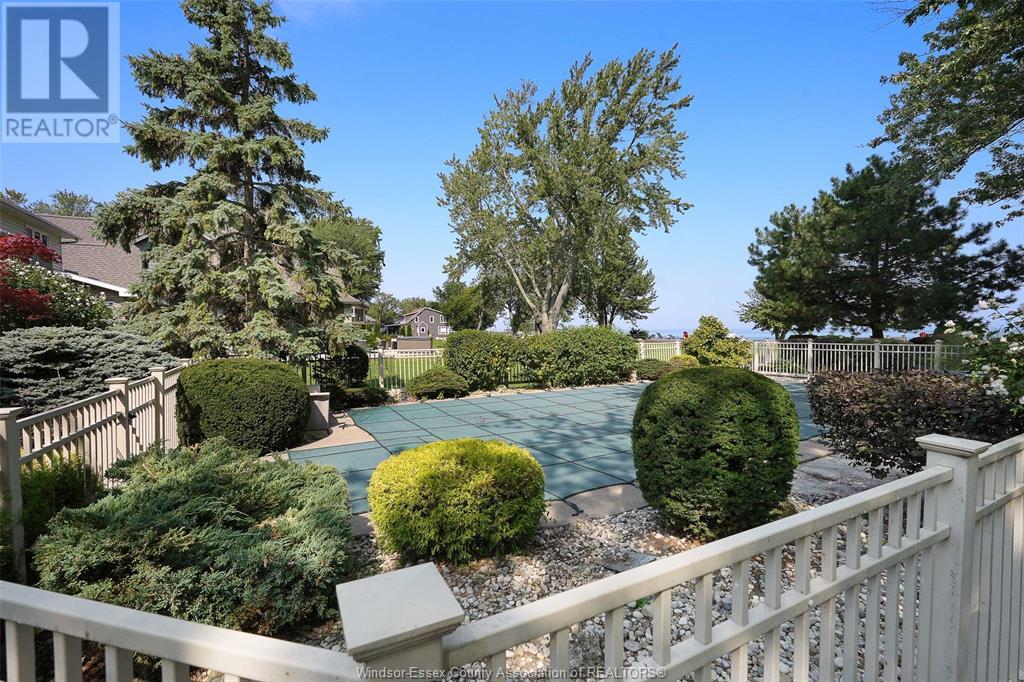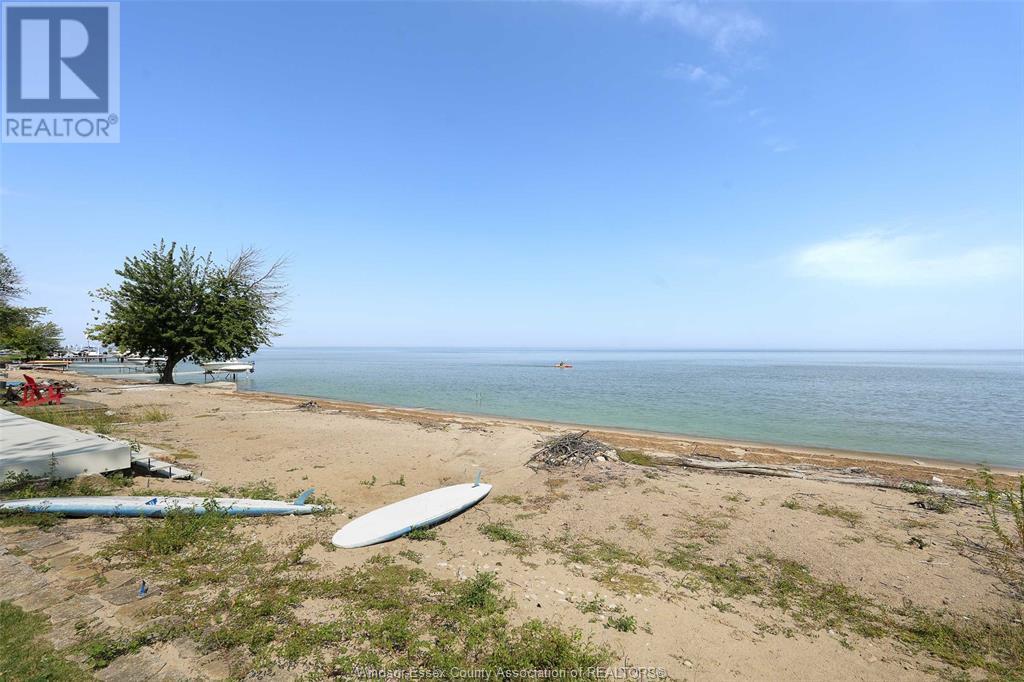1042 Lilydale Lakeshore, Ontario N8L 0Z2
$2,390,000
Welcome to your dream waterfront property! A rare gem, offering a perfect blend of tranquility, luxury & stunning waterfront views! Features a massive driveway leading to a heated 3 1/2 car garage (973 sq ft) perfect for car enthusiasts. Lrg in ground pool, 70ft of pristine sandy beachfront & stretches 522 ft deep, providing ample space for outdoor water activities & privacy. Quality & craftmanship are keys to this extensively renovated & well cared for home. This 2 storey home (over 3400 sq ft) features 5 bedrms 3 full baths. Main Flr - lrg foyer, open concept living rm & dining rm, white kit w/granite tops, family rm w/wet bar & modern stone claded fireplace (2024), laundry/mud rm area, 3 pc bath, bdrm & huge main flr primary bdrm. 2nd Flr - 2nd primary bdrm w/gas fp, 6 pc ensuite bath, lrg 3rd bdrm, lrg 4th bdrm & 5 pc 3rd bathrm. Covered sunroom/porch w/retractable screens (2024). This property has deeded water rights, and is located on one of Lakeshore's most sought after streets. (id:52143)
Property Details
| MLS® Number | 25001440 |
| Property Type | Single Family |
| Features | Concrete Driveway, Finished Driveway |
| Pool Type | Inground Pool |
| Water Front Type | Waterfront |
Building
| Bathroom Total | 3 |
| Bedrooms Above Ground | 5 |
| Bedrooms Total | 5 |
| Appliances | Hot Tub, Cooktop, Dishwasher, Dryer, Microwave, Washer, Oven |
| Construction Style Attachment | Detached |
| Cooling Type | Central Air Conditioning |
| Exterior Finish | Stone, Concrete/stucco |
| Fireplace Fuel | Electric |
| Fireplace Present | Yes |
| Fireplace Type | Direct Vent |
| Flooring Type | Ceramic/porcelain, Hardwood |
| Foundation Type | Block |
| Heating Fuel | Natural Gas |
| Heating Type | Forced Air |
| Stories Total | 2 |
| Type | House |
Parking
| Attached Garage | |
| Garage | |
| Heated Garage | |
| Inside Entry |
Land
| Acreage | No |
| Fence Type | Fence |
| Size Irregular | 70.27x528.02 |
| Size Total Text | 70.27x528.02 |
| Zoning Description | Res |
Rooms
| Level | Type | Length | Width | Dimensions |
|---|---|---|---|---|
| Second Level | Primary Bedroom | Measurements not available | ||
| Second Level | Bedroom | Measurements not available | ||
| Second Level | Bedroom | Measurements not available | ||
| Second Level | 5pc Bathroom | Measurements not available | ||
| Second Level | 6pc Ensuite Bath | Measurements not available | ||
| Main Level | Family Room | Measurements not available | ||
| Main Level | Dining Room | Measurements not available | ||
| Main Level | Kitchen | Measurements not available | ||
| Main Level | Family Room/fireplace | Measurements not available | ||
| Main Level | Laundry Room | Measurements not available | ||
| Main Level | Primary Bedroom | Measurements not available | ||
| Main Level | 3pc Bathroom | Measurements not available | ||
| Main Level | Foyer | Measurements not available |
https://www.realtor.ca/real-estate/27830038/1042-lilydale-lakeshore
Interested?
Contact us for more information

