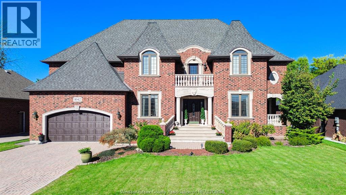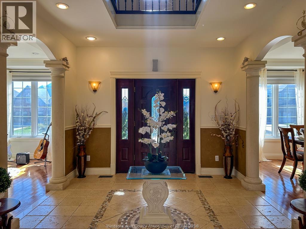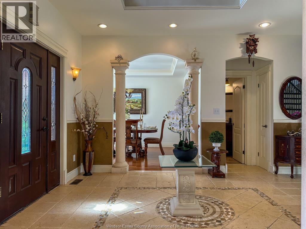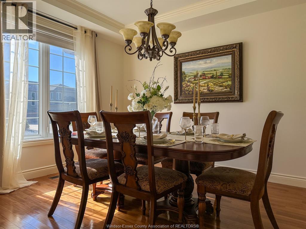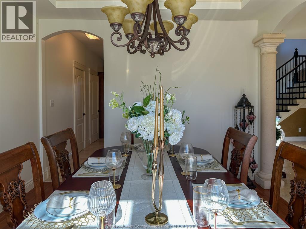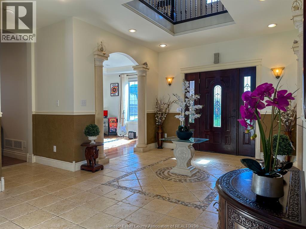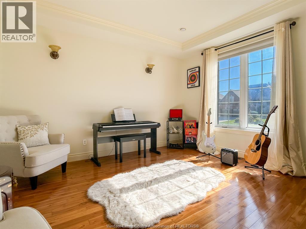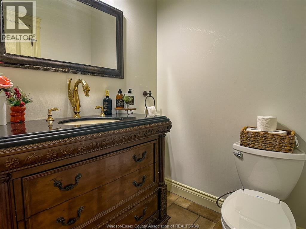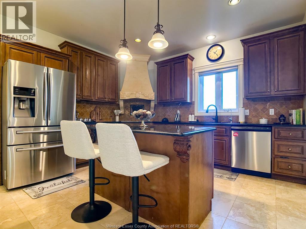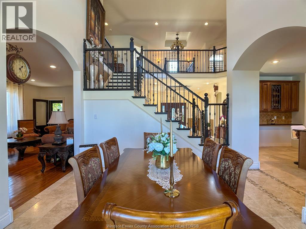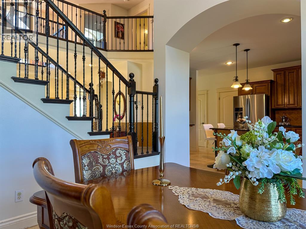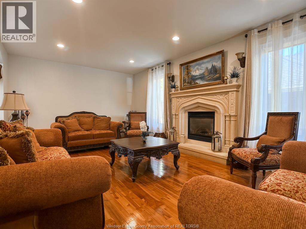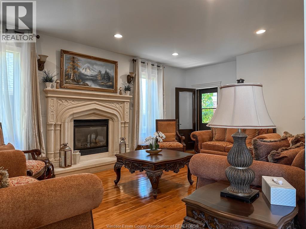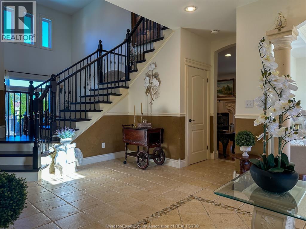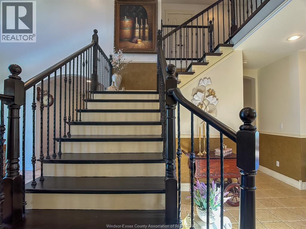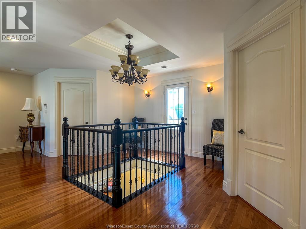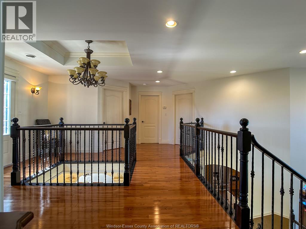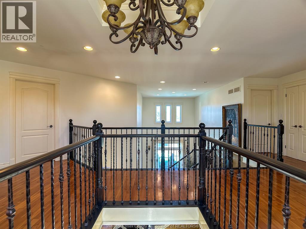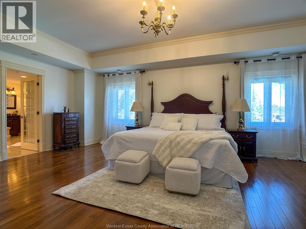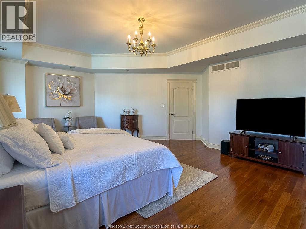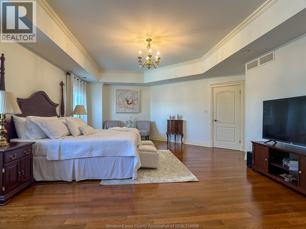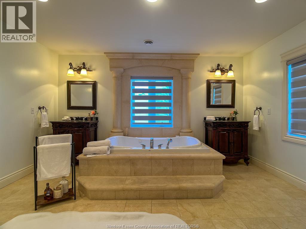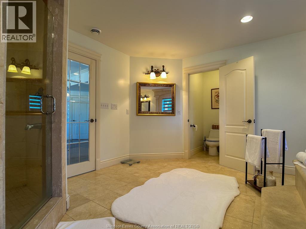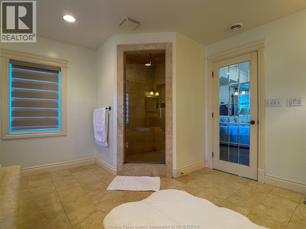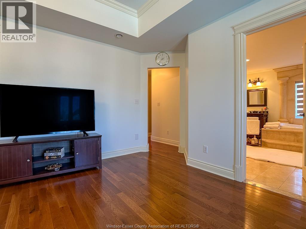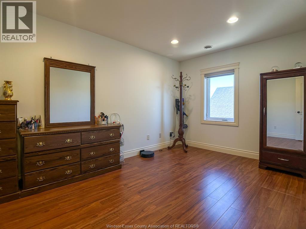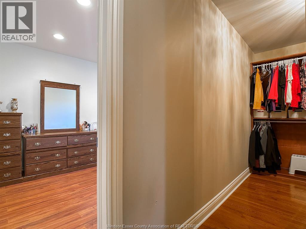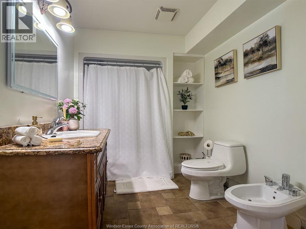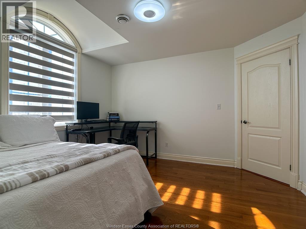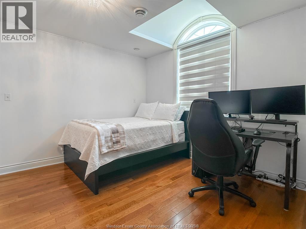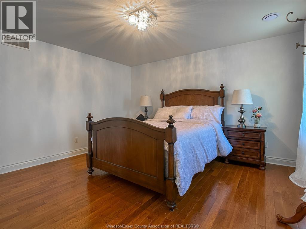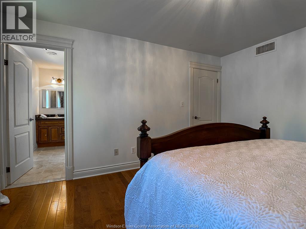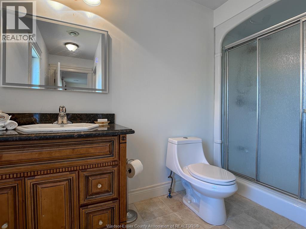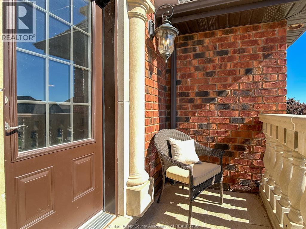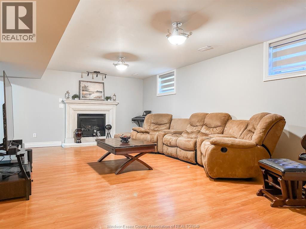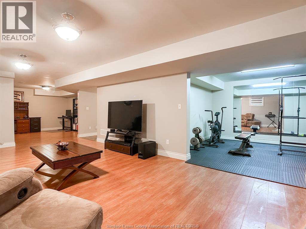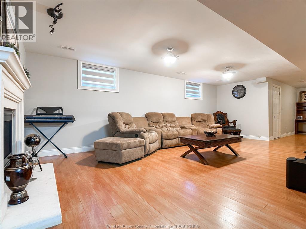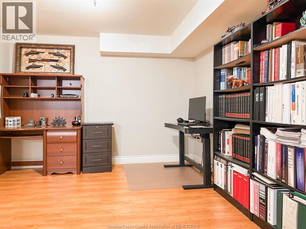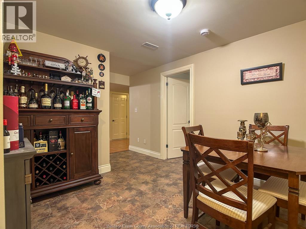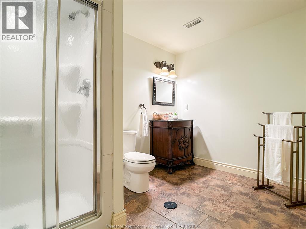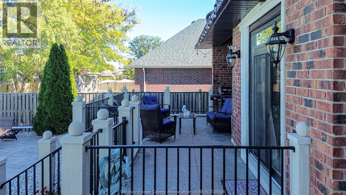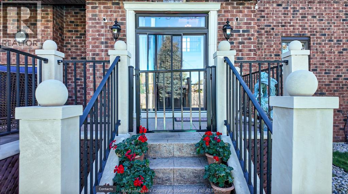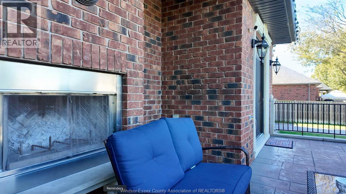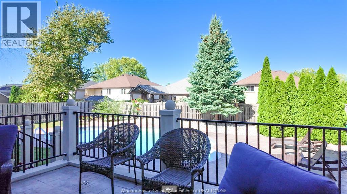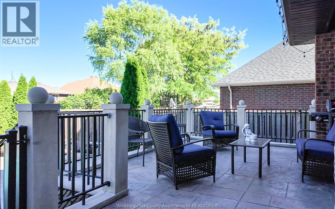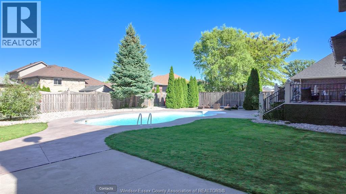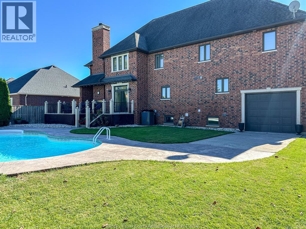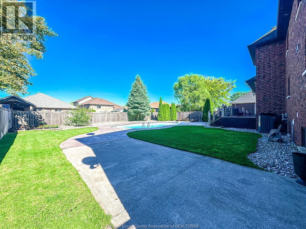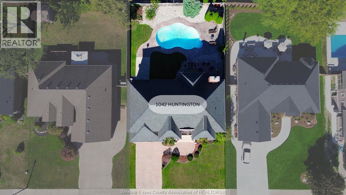4 Bedroom
5 Bathroom
3500 sqft
Fireplace
Inground Pool
Central Air Conditioning
Forced Air, Furnace, Heat Recovery Ventilation (Hrv)
Landscaped
$1,099,900
Experience luxury living in this stunning custom built two storey stone and brick home in a desirable Lakeshore neighbourhood. Featuring four spacious bedrooms and four and a half baths, this elegant residence offers an open concept main floor with a gourmet kitchen, granite island, family room with fireplace, formal dining area, private office, and mudroom. The upper level boasts a serene primary suite with walk-in closet, spa like ensuite, and adjoining sitting room, plus large additional bedrooms including one with its own ensuite and balcony. The finished basement offers a family room with fireplace, games area, and full bath. Outside, enjoy a private backyard oasis with a heated saltwater pool, stone patio, and landscaped grounds. Complete with a three car tandem garage, new hardwood floors, fresh paint, and new air conditioning, this home blends elegance, comfort, and modern living. (id:52143)
Property Details
|
MLS® Number
|
25027480 |
|
Property Type
|
Single Family |
|
Features
|
Double Width Or More Driveway, Finished Driveway, Front Driveway, Interlocking Driveway |
|
Pool Features
|
Pool Equipment |
|
Pool Type
|
Inground Pool |
Building
|
Bathroom Total
|
5 |
|
Bedrooms Above Ground
|
4 |
|
Bedrooms Total
|
4 |
|
Appliances
|
Cooktop, Dishwasher, Dryer, Refrigerator, Washer, Oven |
|
Constructed Date
|
2006 |
|
Construction Style Attachment
|
Detached |
|
Cooling Type
|
Central Air Conditioning |
|
Exterior Finish
|
Brick, Stone |
|
Fireplace Fuel
|
Gas |
|
Fireplace Present
|
Yes |
|
Fireplace Type
|
Insert |
|
Flooring Type
|
Ceramic/porcelain, Hardwood |
|
Foundation Type
|
Concrete |
|
Half Bath Total
|
1 |
|
Heating Fuel
|
Natural Gas |
|
Heating Type
|
Forced Air, Furnace, Heat Recovery Ventilation (hrv) |
|
Stories Total
|
2 |
|
Size Interior
|
3500 Sqft |
|
Total Finished Area
|
3500 Sqft |
|
Type
|
House |
Parking
Land
|
Acreage
|
No |
|
Fence Type
|
Fence |
|
Landscape Features
|
Landscaped |
|
Size Irregular
|
75 X 128.84 |
|
Size Total Text
|
75 X 128.84 |
|
Zoning Description
|
R1 Fd |
Rooms
| Level |
Type |
Length |
Width |
Dimensions |
|
Second Level |
4pc Bathroom |
|
|
Measurements not available |
|
Second Level |
Den |
|
|
Measurements not available |
|
Second Level |
5pc Ensuite Bath |
|
|
Measurements not available |
|
Second Level |
Primary Bedroom |
|
|
Measurements not available |
|
Second Level |
4pc Ensuite Bath |
|
|
Measurements not available |
|
Second Level |
Bedroom |
|
|
Measurements not available |
|
Second Level |
Bedroom |
|
|
Measurements not available |
|
Second Level |
Bedroom |
|
|
Measurements not available |
|
Basement |
4pc Bathroom |
|
|
Measurements not available |
|
Basement |
Games Room |
|
|
Measurements not available |
|
Basement |
Family Room/fireplace |
|
|
Measurements not available |
|
Basement |
Cold Room |
|
|
Measurements not available |
|
Basement |
Office |
|
|
Measurements not available |
|
Basement |
Storage |
|
|
Measurements not available |
|
Main Level |
Laundry Room |
|
|
Measurements not available |
|
Main Level |
Kitchen |
|
|
Measurements not available |
|
Main Level |
Living Room/fireplace |
|
|
Measurements not available |
|
Main Level |
Balcony |
|
|
Measurements not available |
|
Main Level |
Mud Room |
|
|
Measurements not available |
|
Main Level |
3pc Bathroom |
|
|
Measurements not available |
|
Main Level |
Hobby Room |
|
|
Measurements not available |
|
Main Level |
Dining Room |
|
|
Measurements not available |
|
Main Level |
Foyer |
|
|
Measurements not available |
https://www.realtor.ca/real-estate/29052367/1042-huntington-lakeshore

