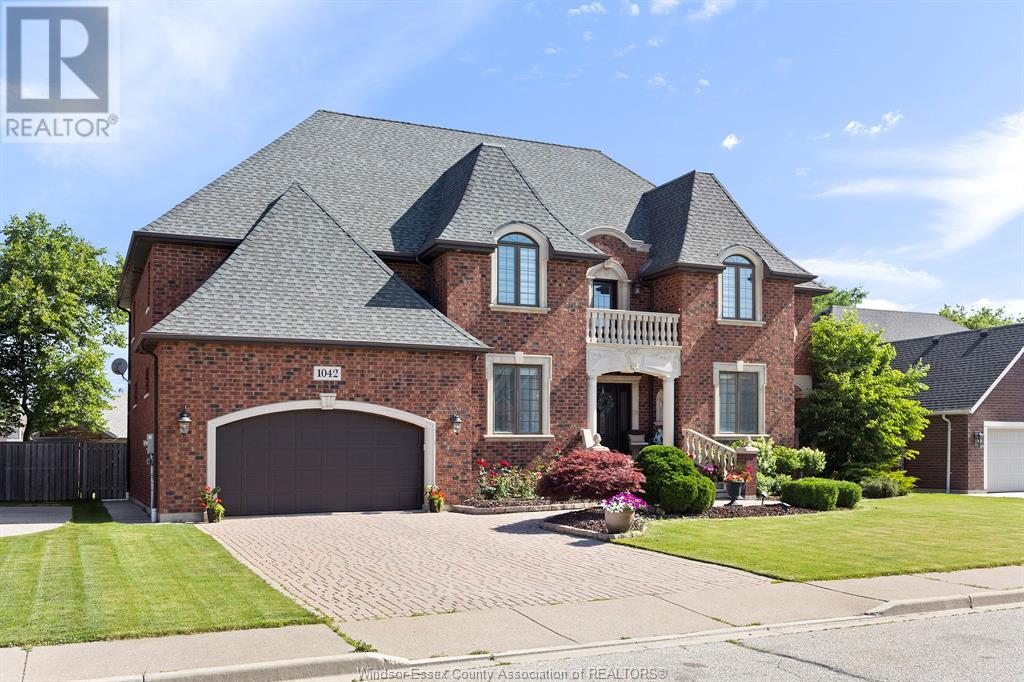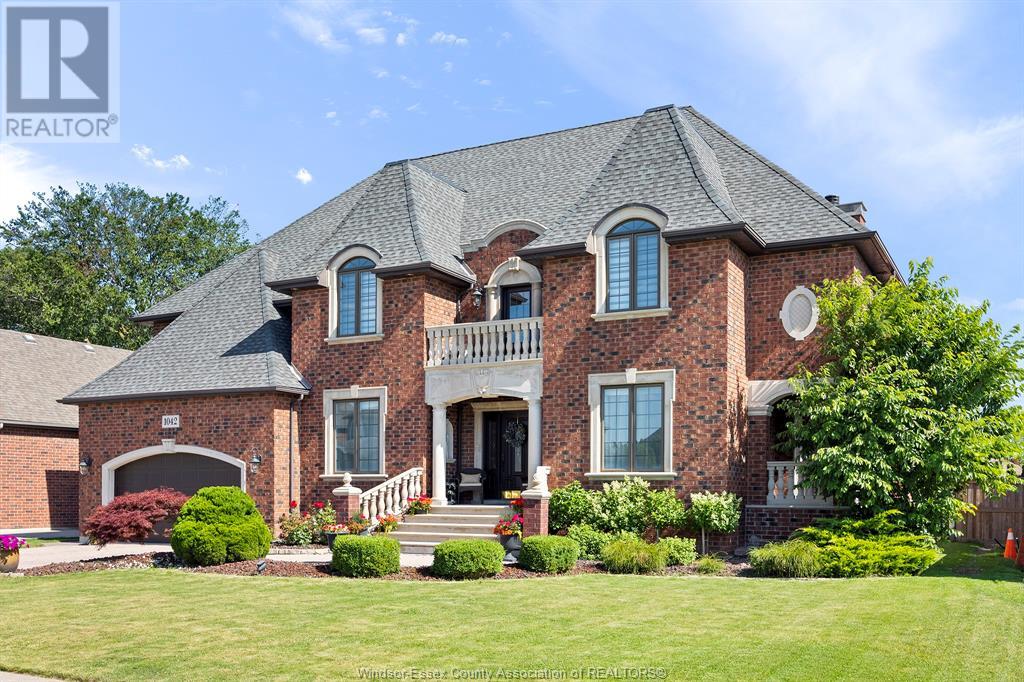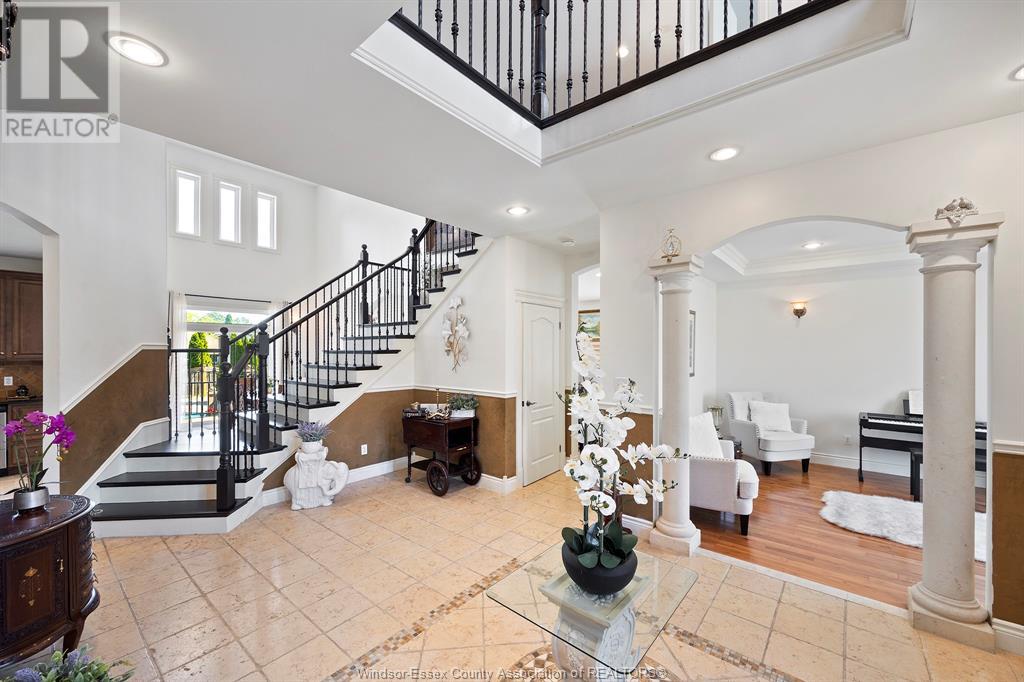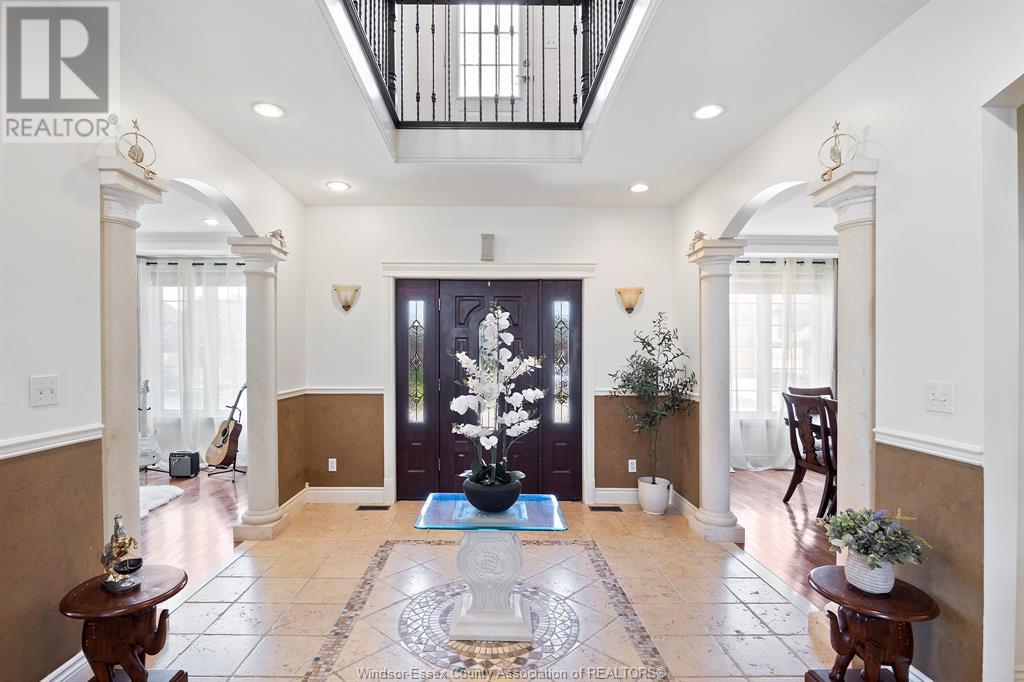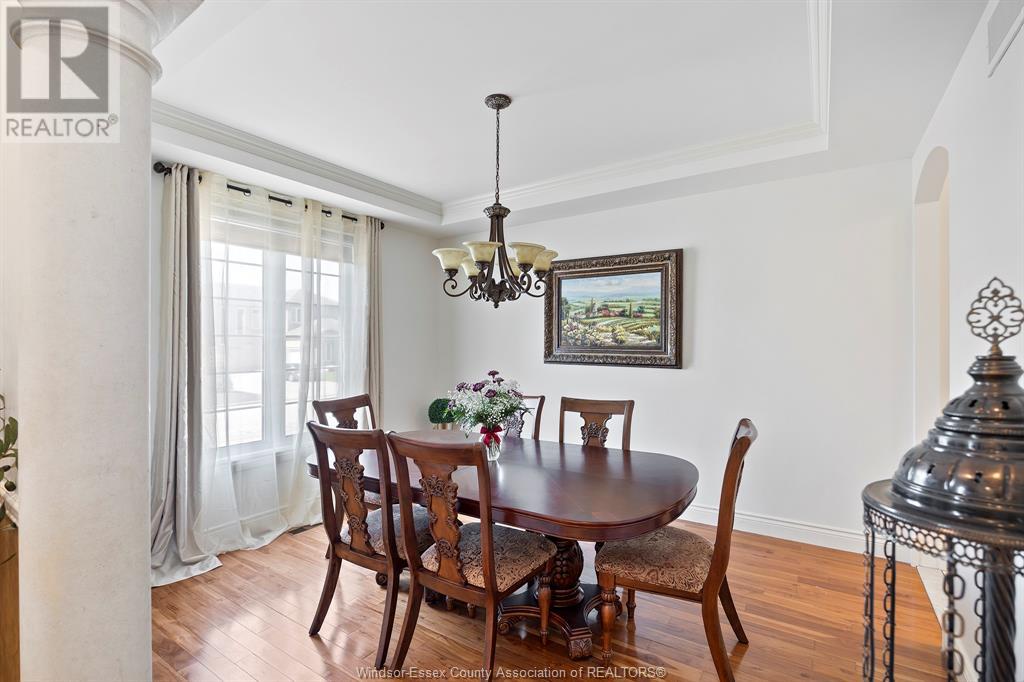1042 Huntington Boulevard Lakeshore, Ontario N8L 0W2
$1,149,900
Welcome to this beautifully designed stone and brick executive home offering exceptional space and luxury. Featuring 4 spacious bedrooms, 4.5 bathrooms & high-end finishes throughout. The main floor features a large, open-concept kitchen with granite countertops, an island and an eat-in area, as well as a family room with a fireplace, a formal dining room, an office, a laundry/mudroom and a grand foyer. Hardwood & limestone flooring throughout with a wrought iron staircase leading to the upper level. The primary suite features a walk-in closet, luxurious ensuite with jacuzzi tub & attached nursery/sitting room. All additional bedrooms are generously sized, including a south-facing bedroom with walk-in closet and ensuite. Walk out to the second-floor stone balcony with tranquil views. Finished basement offers a family room with fireplace, games room, full bath & space for future customization. Enjoy your private backyard oasis with a stone courtyard patio, in-ground heated saltwater pool & beautifully landscaped grounds with a sprinkler system. Additional features: 3-car tandem garage with rear door access, new hardwood floors, fresh paint and new A/C. Located within walking distance to top-rated schools & parks. (id:52143)
Property Details
| MLS® Number | 25019395 |
| Property Type | Single Family |
| Features | Double Width Or More Driveway, Front Driveway, Interlocking Driveway |
| Pool Features | Pool Equipment |
| Pool Type | Inground Pool |
Building
| Bathroom Total | 5 |
| Bedrooms Above Ground | 4 |
| Bedrooms Total | 4 |
| Appliances | Dishwasher, Dryer, Refrigerator, Stove, Washer, Oven |
| Constructed Date | 2006 |
| Construction Style Attachment | Detached |
| Cooling Type | Central Air Conditioning |
| Exterior Finish | Brick, Stone |
| Fireplace Fuel | Gas |
| Fireplace Present | Yes |
| Fireplace Type | Insert |
| Flooring Type | Ceramic/porcelain, Hardwood |
| Foundation Type | Concrete |
| Half Bath Total | 1 |
| Heating Fuel | Natural Gas |
| Heating Type | Forced Air, Furnace, Heat Recovery Ventilation (hrv) |
| Stories Total | 2 |
| Size Interior | 3524 Sqft |
| Total Finished Area | 3524 Sqft |
| Type | House |
Parking
| Attached Garage | |
| Garage | |
| Inside Entry |
Land
| Acreage | No |
| Fence Type | Fence |
| Landscape Features | Landscaped |
| Size Irregular | 75 X 128.84 Ft |
| Size Total Text | 75 X 128.84 Ft |
| Zoning Description | R1 Fd |
Rooms
| Level | Type | Length | Width | Dimensions |
|---|---|---|---|---|
| Second Level | 4pc Bathroom | Measurements not available | ||
| Second Level | 4pc Ensuite Bath | Measurements not available | ||
| Second Level | 4pc Bathroom | Measurements not available | ||
| Second Level | Bedroom | Measurements not available | ||
| Second Level | Other | Measurements not available | ||
| Second Level | Bedroom | Measurements not available | ||
| Second Level | Bedroom | Measurements not available | ||
| Second Level | Primary Bedroom | Measurements not available | ||
| Basement | 4pc Bathroom | Measurements not available | ||
| Basement | Other | Measurements not available | ||
| Basement | Utility Room | Measurements not available | ||
| Basement | Recreation Room | Measurements not available | ||
| Basement | Family Room/fireplace | Measurements not available | ||
| Main Level | 2pc Bathroom | Measurements not available | ||
| Main Level | Laundry Room | Measurements not available | ||
| Main Level | Kitchen | Measurements not available | ||
| Main Level | Dining Room | Measurements not available | ||
| Main Level | Family Room/fireplace | Measurements not available | ||
| Main Level | Living Room | Measurements not available | ||
| Main Level | Foyer | Measurements not available |
https://www.realtor.ca/real-estate/28674027/1042-huntington-boulevard-lakeshore
Interested?
Contact us for more information

