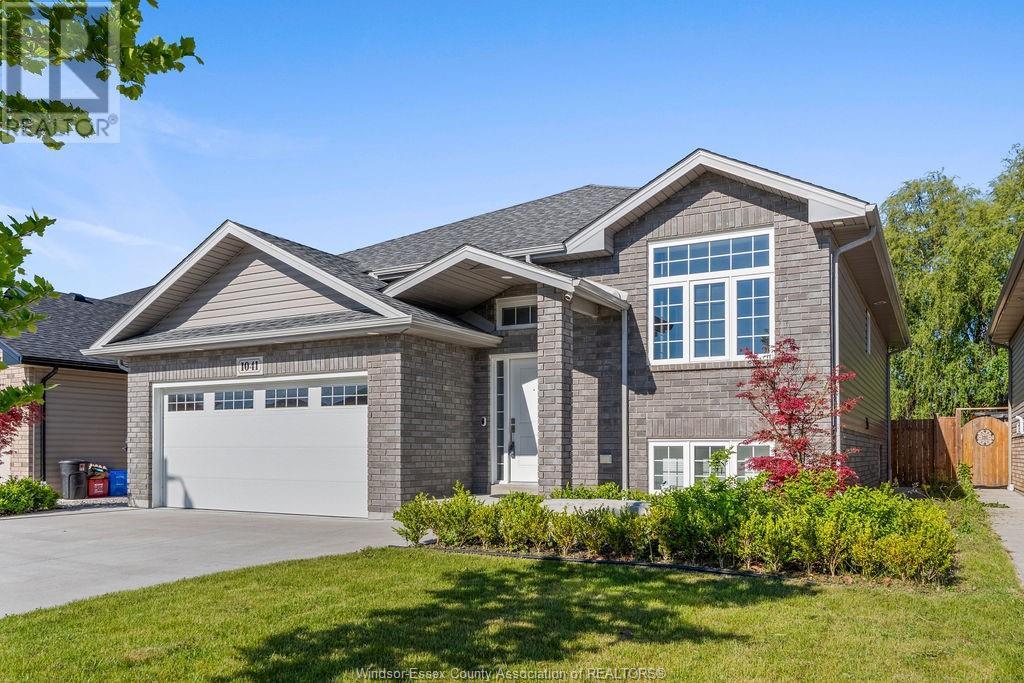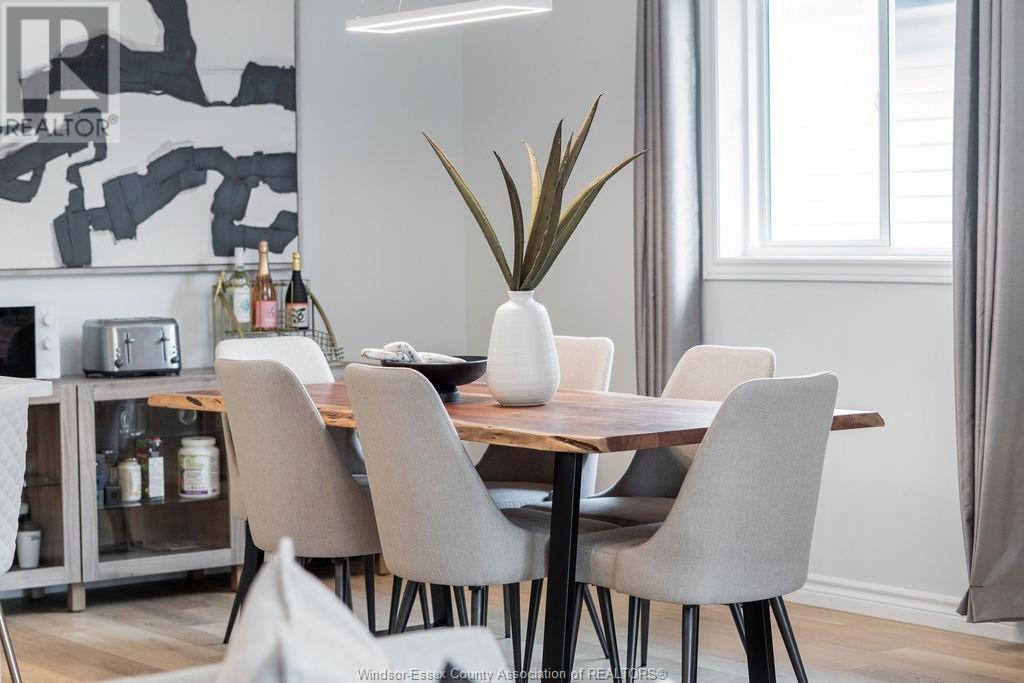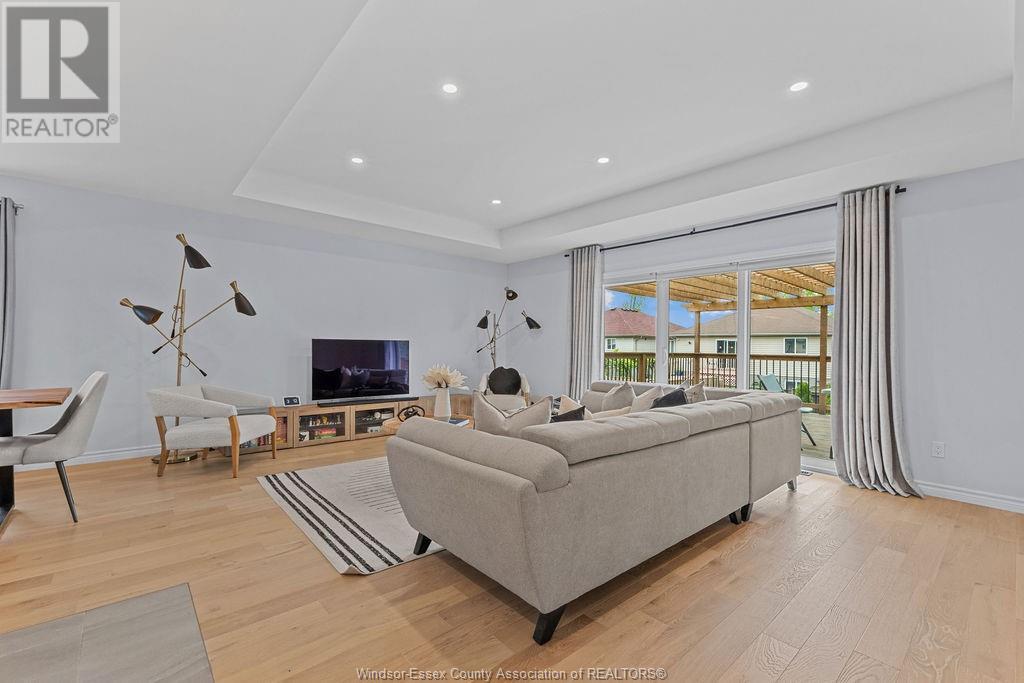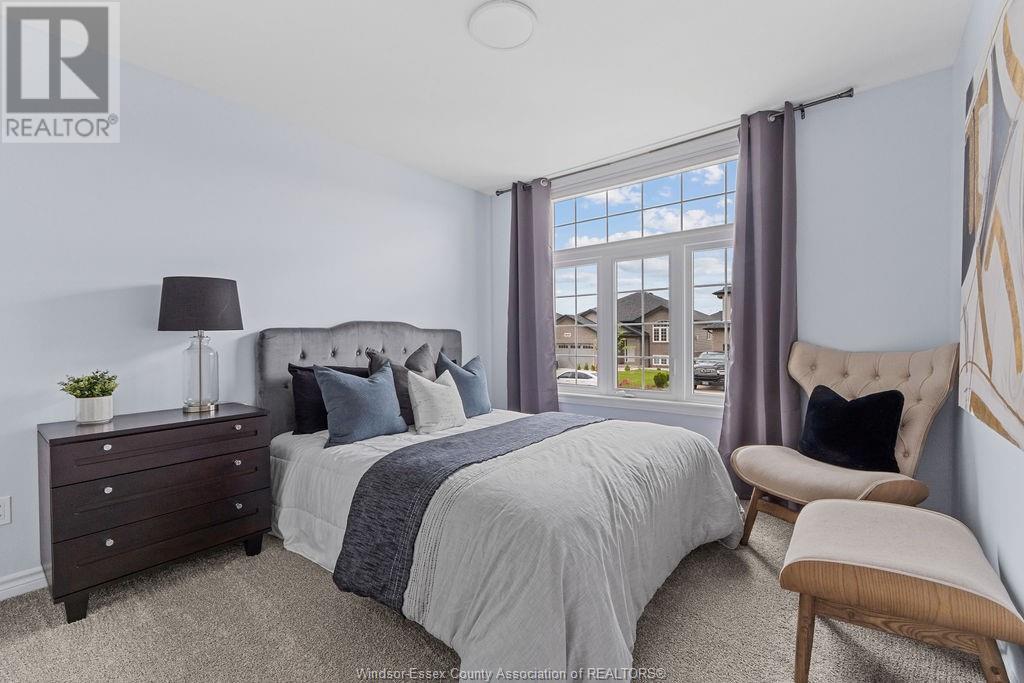1041 Lublin Street Windsor, Ontario N8P 0E5
$719,900
This stunning 5-year-old raised ranch stands out with its thoughtful redesign, offering expansive living spaces perfect for modern lifestyles. The heart of the home features a 9-foot kitchen island, a spacious dining area, a large living room, and an oversized window framing out the backyard views. On the main floor, two bedrooms include a primary suite with convenient cheater-door access to a bathroom and walk-in closet. The lower level is an entertainer’s dream, boasting a wide-open rec room with a fireplace, an additional bedroom, a bathroom, laundry, and ample storage. Conveniently positioned on the east side of Windsor this home is the perfect options for those looking for a new home or looking to build. Seller has the right to accept or decline any offer. Please allow 24 hr irrevocable for all offers. (id:52143)
Property Details
| MLS® Number | 25013229 |
| Property Type | Single Family |
| Features | Double Width Or More Driveway, Concrete Driveway, Front Driveway |
Building
| Bathroom Total | 2 |
| Bedrooms Above Ground | 2 |
| Bedrooms Below Ground | 1 |
| Bedrooms Total | 3 |
| Appliances | Dishwasher, Refrigerator, Stove, Washer |
| Architectural Style | Bi-level, Raised Ranch |
| Constructed Date | 2020 |
| Construction Style Attachment | Detached |
| Cooling Type | Central Air Conditioning |
| Exterior Finish | Aluminum/vinyl, Brick |
| Fireplace Fuel | Gas |
| Fireplace Present | Yes |
| Fireplace Type | Direct Vent |
| Flooring Type | Carpeted, Ceramic/porcelain, Hardwood |
| Foundation Type | Concrete |
| Heating Fuel | Natural Gas |
| Heating Type | Forced Air, Furnace, Heat Recovery Ventilation (hrv) |
| Type | House |
Parking
| Garage | |
| Inside Entry |
Land
| Acreage | No |
| Fence Type | Fence |
| Landscape Features | Landscaped |
| Size Irregular | 49.21 X 109.91 |
| Size Total Text | 49.21 X 109.91 |
| Zoning Description | Rd2.3 |
Rooms
| Level | Type | Length | Width | Dimensions |
|---|---|---|---|---|
| Lower Level | 4pc Bathroom | Measurements not available | ||
| Lower Level | Storage | Measurements not available | ||
| Lower Level | Utility Room | Measurements not available | ||
| Lower Level | Laundry Room | Measurements not available | ||
| Lower Level | Recreation Room | Measurements not available | ||
| Main Level | 3pc Bathroom | Measurements not available | ||
| Main Level | Bedroom | Measurements not available | ||
| Main Level | Primary Bedroom | Measurements not available | ||
| Main Level | Living Room/fireplace | Measurements not available | ||
| Main Level | Kitchen/dining Room | Measurements not available | ||
| Main Level | Foyer | Measurements not available |
https://www.realtor.ca/real-estate/28373000/1041-lublin-street-windsor
Interested?
Contact us for more information















































