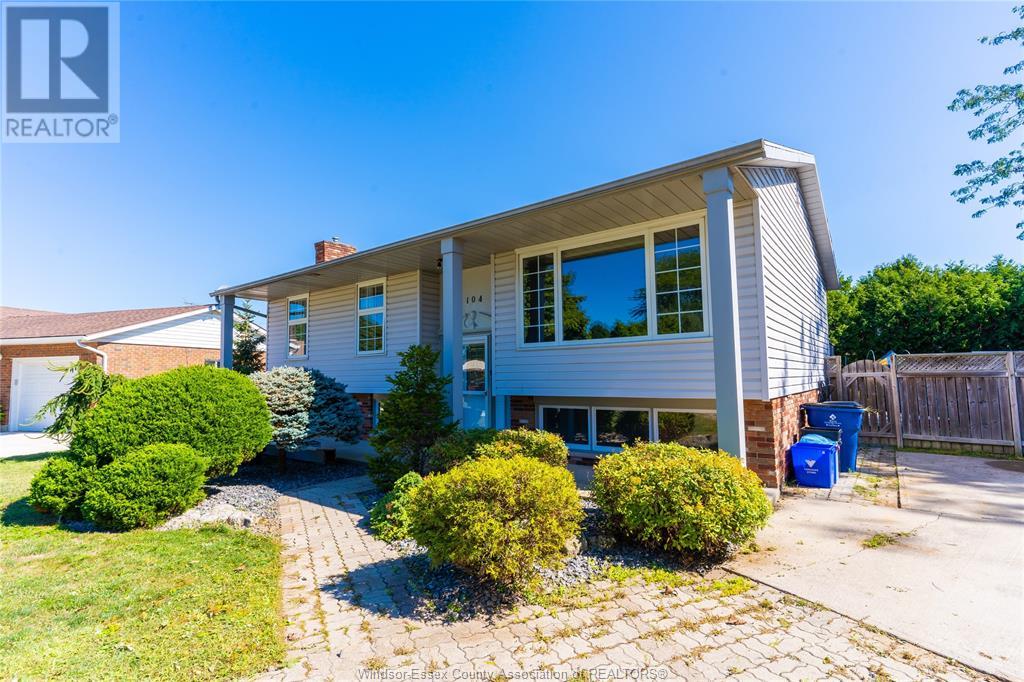104 Argyle Crescent Chatham, Ontario N7L 4T8
$495,000
Welcome to this stunning bi-level bungalow nestled on a quiet cul-de-sac in one of the area's most family-friendly neighborhoods. Just steps from parks, schools, and walking trails, this home offers the perfect blend of comfort, space, and lifestyle. The main level features a bright and airy open-concept kitchen, dining room, and living room—ideal for both everyday living and entertaining. You'll find three spacious bedrooms, a stylish four-piece bathroom, and plenty of closet space throughout. The fully finished lower level offers two additional bedrooms, a cozy family room with a fireplace, a beautifully updated three-piece bathroom, and an extra-large laundry room with a separate entrance—perfect for in-law potential or future rental income. Step outside to your own private oasis. The pie-shaped backyard is fully fenced and beautifully landscaped, complete with mature trees that provide natural privacy. Enjoy summer days by the big, heated saltwater inground pool or relax on the large deck that’s perfect for hosting family and friends. Whether you're looking for a forever family home or a smart investment property, this one-of-a-kind bungalow offers exceptional value and flexibility in a peaceful, welcoming community. (id:52143)
Open House
This property has open houses!
2:00 pm
Ends at:4:00 pm
Property Details
| MLS® Number | 25016893 |
| Property Type | Single Family |
| Features | Cul-de-sac, Finished Driveway, Front Driveway |
| Pool Features | Pool Equipment |
| Pool Type | Inground Pool |
Building
| Bathroom Total | 2 |
| Bedrooms Above Ground | 4 |
| Bedrooms Total | 4 |
| Appliances | Dishwasher, Dryer, Refrigerator, Stove, Washer |
| Architectural Style | Bungalow, Bi-level |
| Constructed Date | 1982 |
| Construction Style Attachment | Detached |
| Cooling Type | Central Air Conditioning |
| Exterior Finish | Aluminum/vinyl, Brick |
| Fireplace Fuel | Gas |
| Fireplace Present | Yes |
| Fireplace Type | Direct Vent |
| Flooring Type | Hardwood, Laminate, Cushion/lino/vinyl |
| Foundation Type | Block |
| Heating Fuel | Natural Gas |
| Heating Type | Forced Air, Furnace |
| Stories Total | 1 |
| Type | House |
Land
| Acreage | No |
| Size Irregular | 41.04 X |
| Size Total Text | 41.04 X |
| Zoning Description | Rl1 |
Rooms
| Level | Type | Length | Width | Dimensions |
|---|---|---|---|---|
| Lower Level | Laundry Room | Measurements not available | ||
| Lower Level | 3pc Bathroom | Measurements not available | ||
| Lower Level | Bedroom | Measurements not available | ||
| Lower Level | Bedroom | Measurements not available | ||
| Lower Level | Family Room/fireplace | Measurements not available | ||
| Main Level | 4pc Bathroom | Measurements not available | ||
| Main Level | Bedroom | Measurements not available | ||
| Main Level | Bedroom | Measurements not available | ||
| Main Level | Bedroom | Measurements not available | ||
| Main Level | Kitchen | Measurements not available | ||
| Main Level | Living Room | Measurements not available | ||
| Main Level | Dining Room | Measurements not available | ||
| Main Level | Foyer | Measurements not available |
https://www.realtor.ca/real-estate/28557745/104-argyle-crescent-chatham
Interested?
Contact us for more information






































