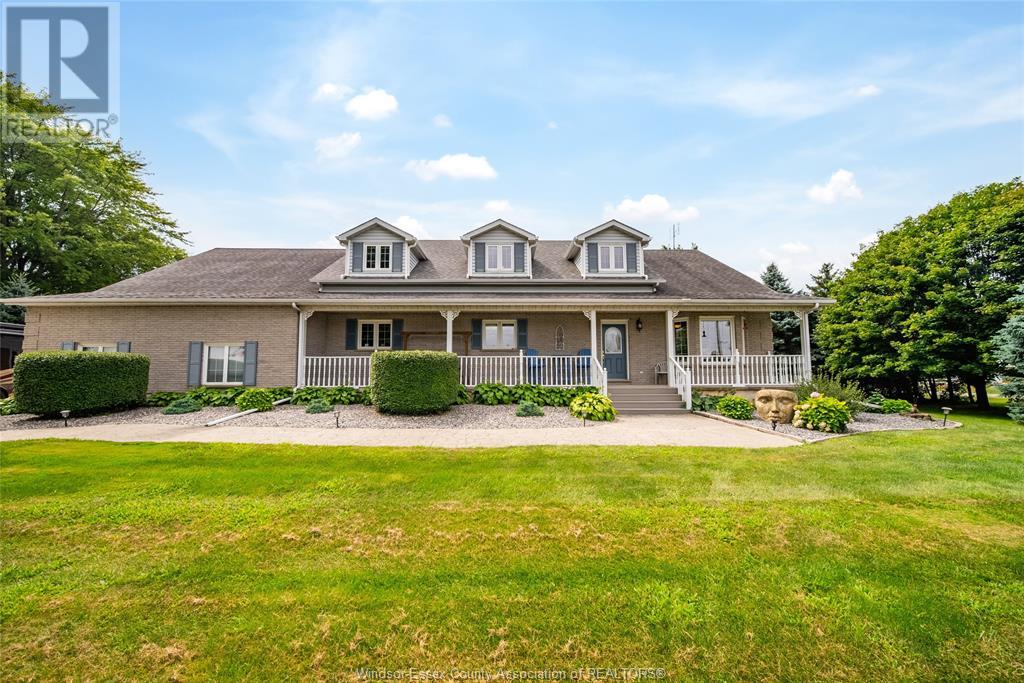10322 Baseline Road Dresden, Ontario N0P 1M0
$1,074,999
WELCOME TO YOUR DREAM HOME! THIS RENOVATED RANCH FEATURES 6 BEDROOMS W POTENTIAL FOR 7TH IN FINISHED LOFT, 3 FULL BATHS, & A FINISHED BASEMENT. COZY UP BY ONE OF 2 GAS FIREPLACES OR ENJOY COOKING IN THE NEW WHITE KITCHEN, W SOFT-CLOSE DOORS, QUARTZ COUNTERS, & LARGE ISLAND THAT OPENS TO THE FAMILY/DINING ROOM. PRIMARY BED FEATURES WALKIN CLOSET & ENSUITE 3 PC BATH. ATTACHED 2-CAR GARAGE, EPOXY FLOOR W ENTRANCE TO BASEMENT. ADDITIONAL 6-CAR DETACHED GARAGE (25X45 FT) W HYDRO & 2-PIECE WASHROOM OFFERS AMPLE SPACE FOR VEHICLES, HOBBIES OR HOME BUSINESS. SECOND OUTBUILDING, 30X40 FT POLE BARN W HYDRO AND ITS OWN DRIVEWAY, PROVIDES EVEN MORE VERSATILITY. ENJOY OUTDOOR LIVING WITH POOL (5YRS) SOLAR HEATER, NEW DECK, & A FIRE PIT—ALL SET ON JUST OVER AN ACRE OF LAND. THIS HOME IS THE PERFECT BLEND OF LUXURY AND PRACTICALITY, OFFERING ENDLESS POSSIBILITIES. DON'T MISS OUT ON THIS INCREDIBLE OPPORTUNITY! (id:52143)
Property Details
| MLS® Number | 24022068 |
| Property Type | Single Family |
| Features | Double Width Or More Driveway, Concrete Driveway, Front Driveway, Gravel Driveway |
| Pool Type | Above Ground Pool |
Building
| Bathroom Total | 3 |
| Bedrooms Above Ground | 3 |
| Bedrooms Below Ground | 3 |
| Bedrooms Total | 6 |
| Appliances | Cooktop, Dishwasher, Dryer, Refrigerator, Stove, Washer, Oven |
| Architectural Style | Ranch |
| Constructed Date | 1994 |
| Construction Style Attachment | Detached |
| Cooling Type | Central Air Conditioning |
| Exterior Finish | Brick |
| Flooring Type | Hardwood, Cushion/lino/vinyl |
| Foundation Type | Block, Concrete |
| Heating Fuel | Natural Gas |
| Heating Type | Forced Air, Furnace |
| Stories Total | 2 |
| Type | House |
Parking
| Attached Garage | |
| Detached Garage | |
| Other |
Land
| Acreage | No |
| Landscape Features | Landscaped |
| Sewer | Septic System |
| Size Irregular | 199.77x |
| Size Total Text | 199.77x |
| Zoning Description | A1 |
Rooms
| Level | Type | Length | Width | Dimensions |
|---|---|---|---|---|
| Second Level | Bedroom | 16.8 x 26 | ||
| Basement | Living Room | 17.2 x 27.8 | ||
| Basement | 3pc Bathroom | Measurements not available | ||
| Basement | Bedroom | 16.2 x 17 | ||
| Basement | Bedroom | 11.6 x 20.8 | ||
| Main Level | 5pc Bathroom | Measurements not available | ||
| Main Level | 5pc Bathroom | Measurements not available | ||
| Main Level | Dining Room | 14 x 15 | ||
| Main Level | Kitchen | 14 x 19.5 | ||
| Main Level | Living Room | 14 x 21 | ||
| Main Level | Bedroom | 12 x 12 | ||
| Main Level | Bedroom | 12 x 12 | ||
| Main Level | Primary Bedroom | 16 x 17 |
https://www.realtor.ca/real-estate/27463929/10322-baseline-road-dresden
Interested?
Contact us for more information















































