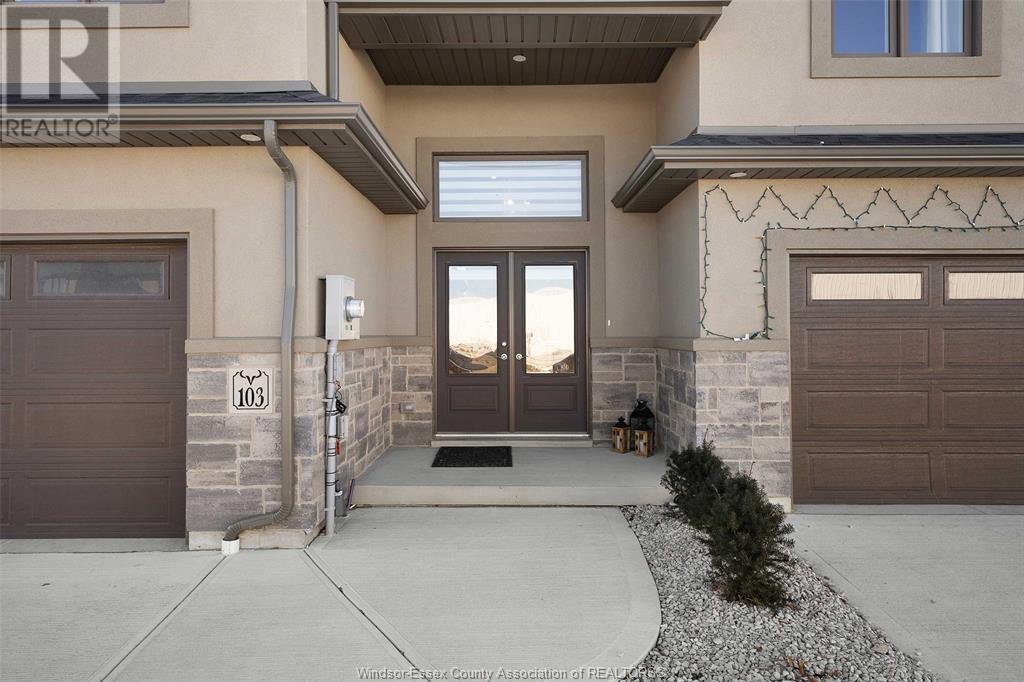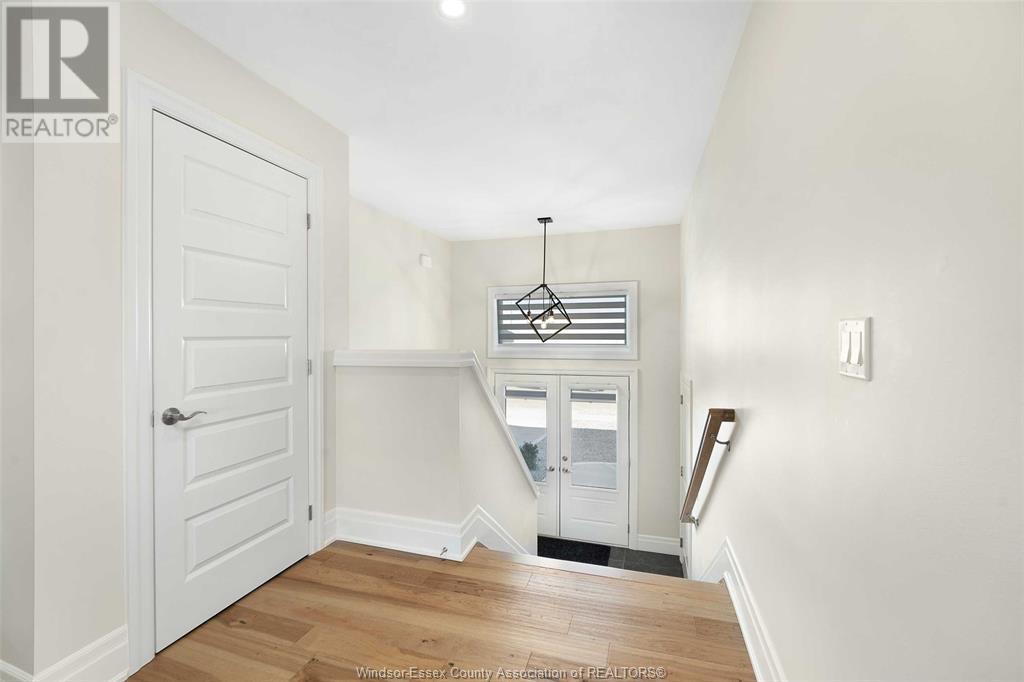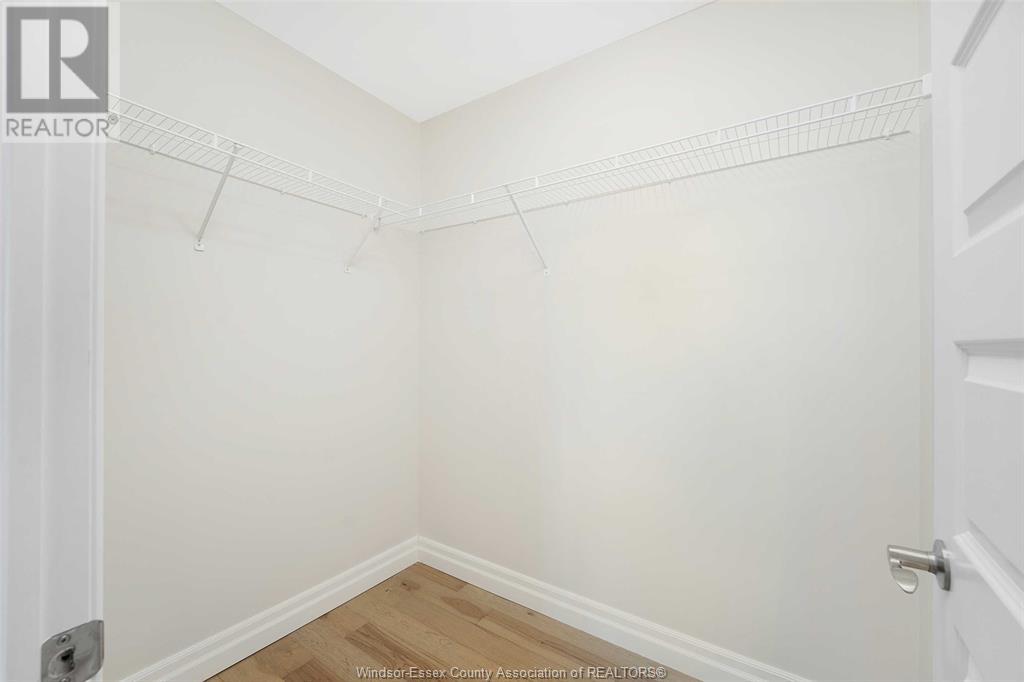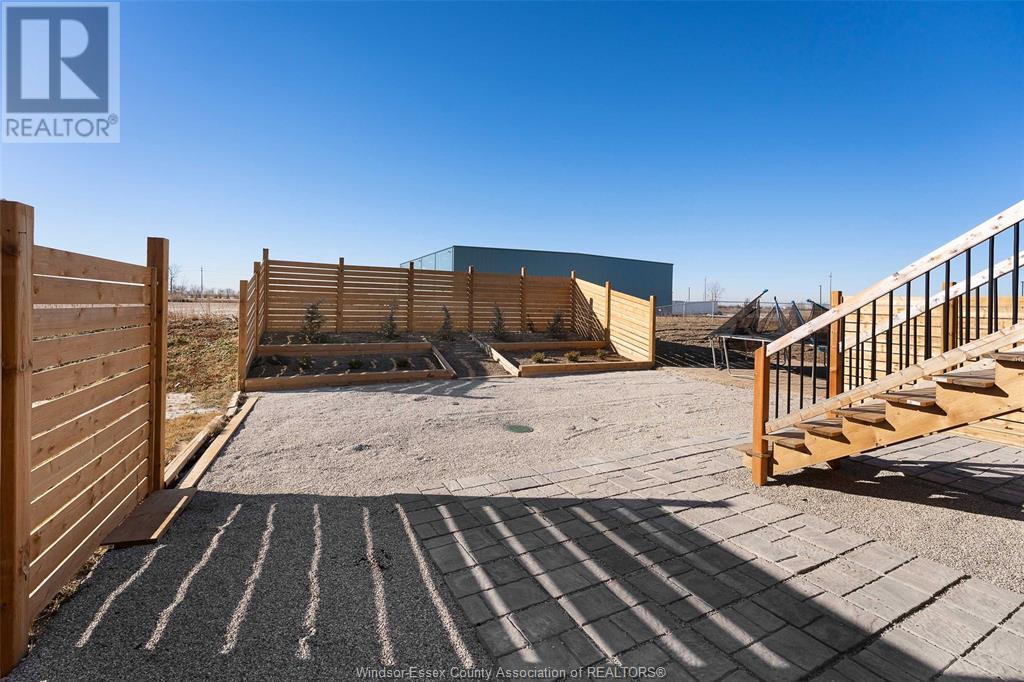103 Reed Street Essex, Ontario N8M 1A8
$669,500
Discover modern living at its finest in this stunning 2023-built Raised Ranch w/ bonus room Townhome. With no maintenance fees, this home offers exceptional value and style. Featuring 4 spacious bedrooms and 3.5 bathrooms one of which is an ensuite, it’s designed for comfort and convenience. The fully finished basement includes a second kitchen and a graded entrance, offering versatile living options. Ideally situated close to all amenities, this home is perfect for families, professionals, or anyone seeking a move-in-ready property in a fantastic location. (id:52143)
Property Details
| MLS® Number | 24029753 |
| Property Type | Single Family |
| Features | Double Width Or More Driveway, Concrete Driveway, Finished Driveway |
Building
| Bathroom Total | 4 |
| Bedrooms Above Ground | 3 |
| Bedrooms Below Ground | 1 |
| Bedrooms Total | 4 |
| Appliances | Dishwasher, Dryer, Washer, Two Stoves |
| Architectural Style | Raised Ranch W/ Bonus Room |
| Constructed Date | 2023 |
| Construction Style Attachment | Attached |
| Cooling Type | Central Air Conditioning, Fully Air Conditioned |
| Exterior Finish | Stone, Concrete/stucco |
| Flooring Type | Ceramic/porcelain, Hardwood, Laminate |
| Foundation Type | Concrete |
| Half Bath Total | 1 |
| Heating Fuel | Natural Gas |
| Heating Type | Forced Air |
| Type | House |
Parking
| Attached Garage | |
| Garage | |
| Inside Entry |
Land
| Acreage | No |
| Size Irregular | 31.13x |
| Size Total Text | 31.13x |
| Zoning Description | Res |
Rooms
| Level | Type | Length | Width | Dimensions |
|---|---|---|---|---|
| Second Level | 4pc Bathroom | Measurements not available | ||
| Second Level | Bedroom | Measurements not available | ||
| Second Level | Bedroom | Measurements not available | ||
| Lower Level | 3pc Bathroom | Measurements not available | ||
| Lower Level | Storage | Measurements not available | ||
| Lower Level | Laundry Room | Measurements not available | ||
| Lower Level | Bedroom | Measurements not available | ||
| Lower Level | Family Room | Measurements not available | ||
| Main Level | 3pc Ensuite Bath | Measurements not available | ||
| Main Level | 2pc Bathroom | Measurements not available | ||
| Main Level | Primary Bedroom | Measurements not available | ||
| Main Level | Living Room | Measurements not available | ||
| Main Level | Dining Room | Measurements not available | ||
| Main Level | Kitchen | Measurements not available | ||
| Main Level | Foyer | Measurements not available |
https://www.realtor.ca/real-estate/27788903/103-reed-street-essex
Interested?
Contact us for more information











































