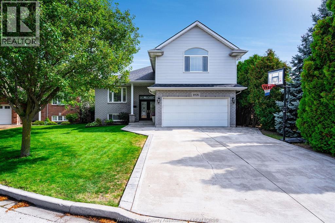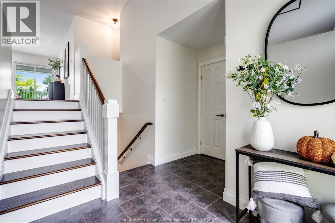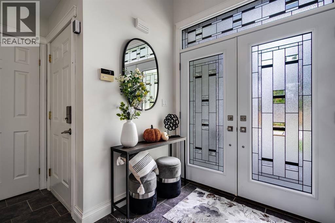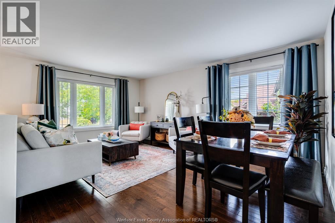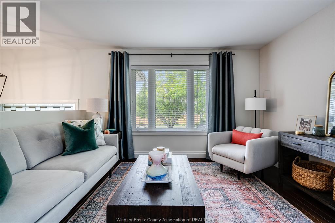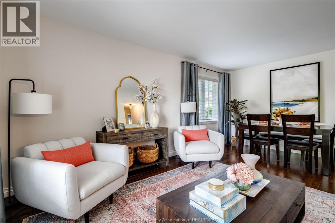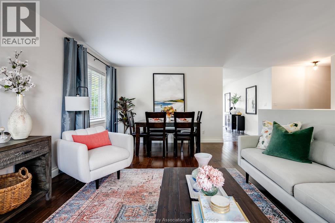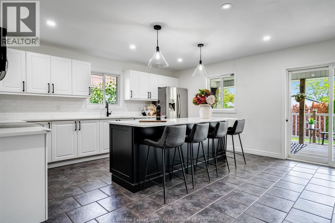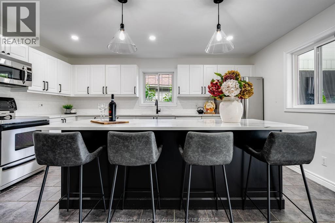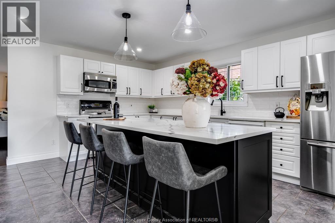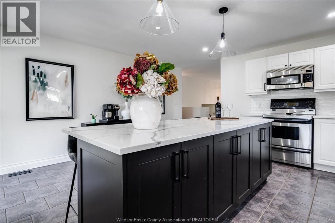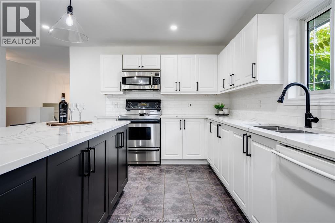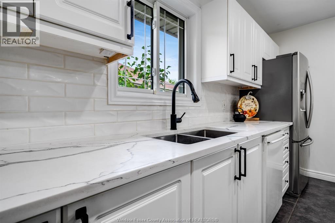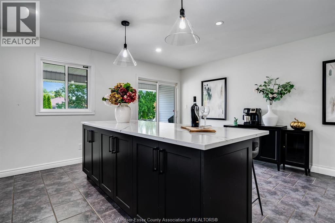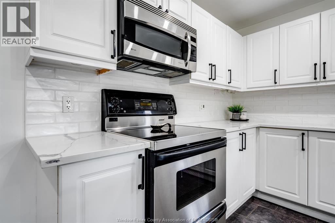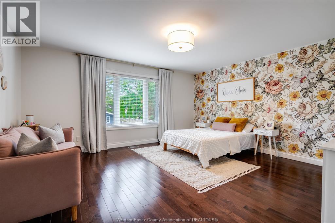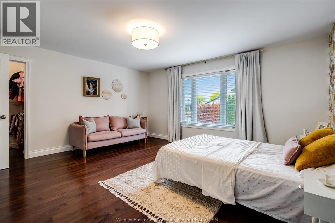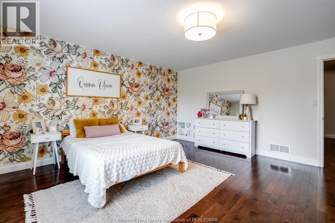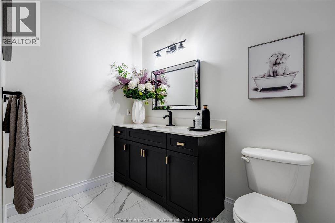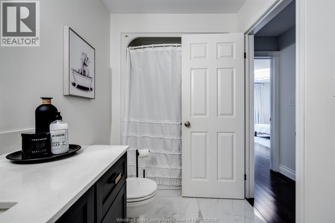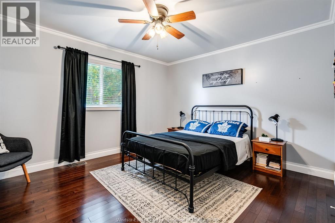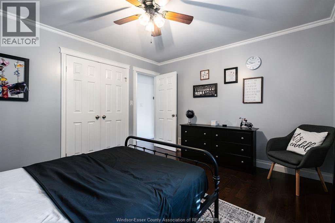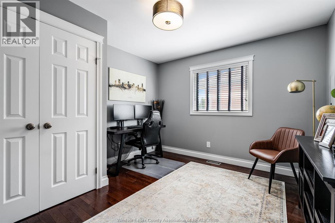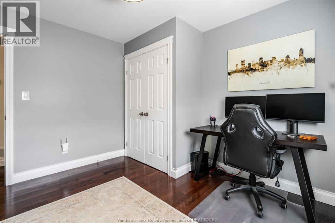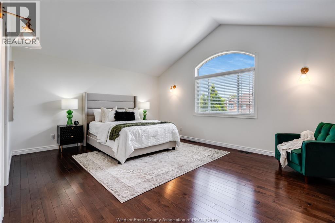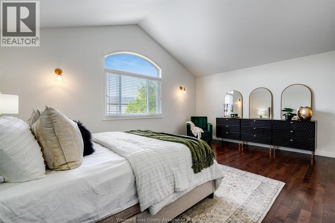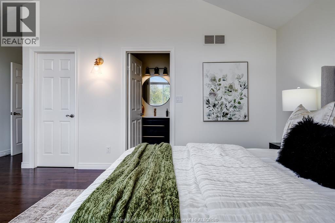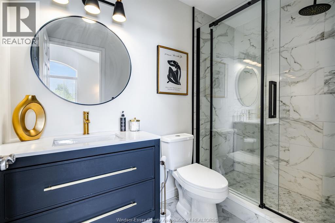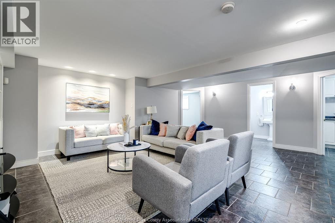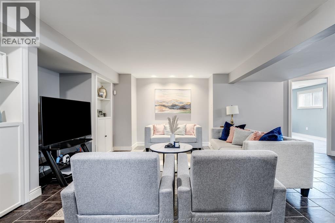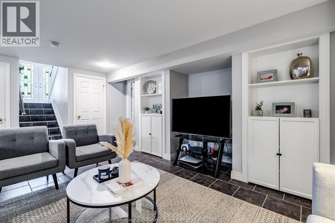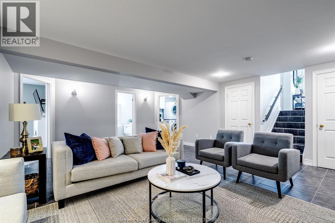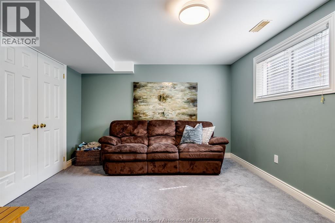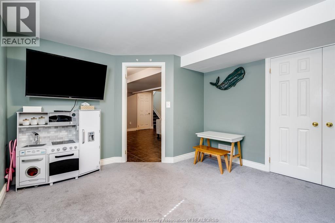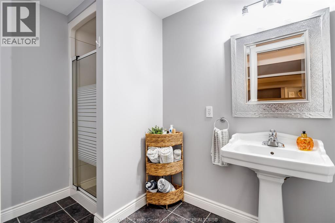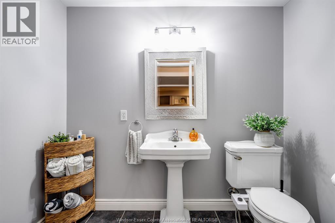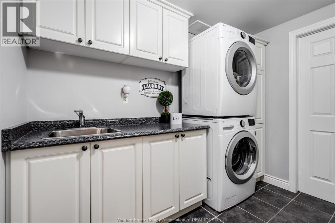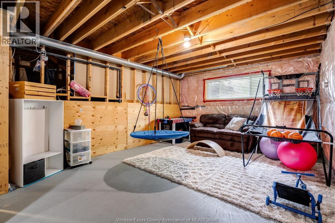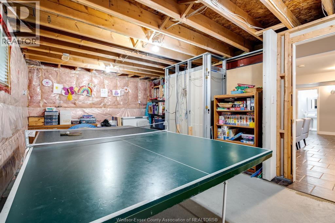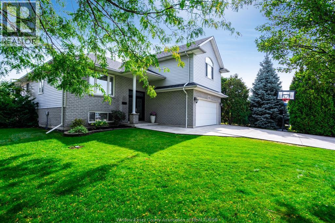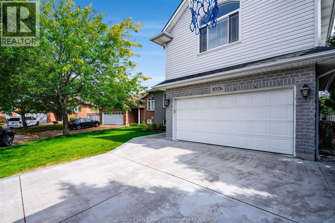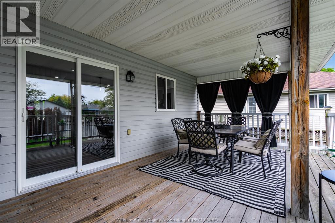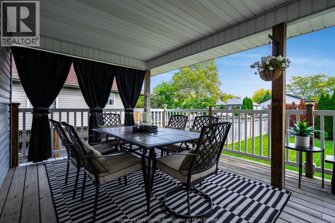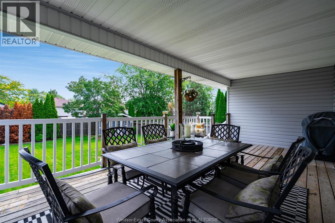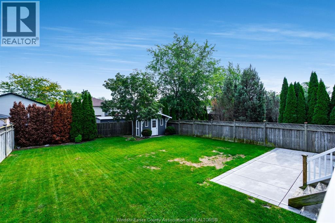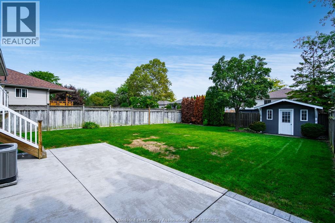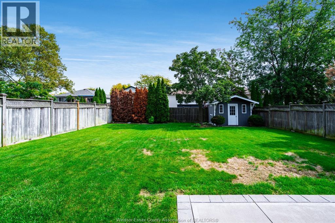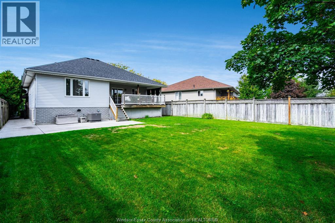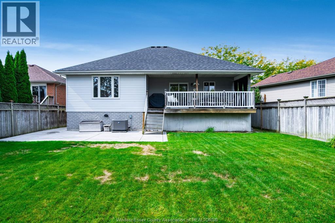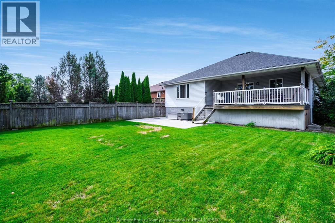1026 Treverton Windsor, Ontario N8P 1K2
$799,900
Nicely appointed Raised Ranch with Bonus Master Retreat! Situated on a quiet crescent just steps from the scenic Ganatchio Trail and Blue Heron Lake, this spacious raised ranch offers the perfect blend of comfort, style, and location. Featuring 4+1 bedrooms and 3 full baths, including an updated ensuite, this home is ideal for growing families or those who love to entertain. The oversized kitchen flows effortlessly to a spacious covered deck through patio doors—perfect for BBQs and gatherings! Enjoy the elegance of formal living and dining rooms, complemented by hardwood flooring throughout much of the main level. The lower level is fully finished with a cozy family room, a potential 5th bedroom or office, ample storage space, and a third full bathroom. Additional highlights: New roof shingles (Oct. 2017), many newer Centennial windows, double car garage, fully fenced and landscaped yard, irrigation system, gas line for BBQ and storage shed. This home offers incredible value in a prime location. Don’t miss your chance to live near nature with all the amenities of a well-loved and updated property! (id:52143)
Property Details
| MLS® Number | 25025110 |
| Property Type | Single Family |
| Features | Cul-de-sac, Concrete Driveway, Finished Driveway, Front Driveway |
Building
| Bathroom Total | 3 |
| Bedrooms Above Ground | 4 |
| Bedrooms Below Ground | 1 |
| Bedrooms Total | 5 |
| Appliances | Dishwasher |
| Architectural Style | Raised Ranch W/ Bonus Room |
| Constructed Date | 2003 |
| Construction Style Attachment | Detached |
| Cooling Type | Central Air Conditioning |
| Exterior Finish | Aluminum/vinyl, Brick |
| Flooring Type | Ceramic/porcelain, Hardwood |
| Foundation Type | Concrete |
| Heating Fuel | Natural Gas |
| Heating Type | Forced Air, Furnace |
| Size Interior | 3367 Sqft |
| Total Finished Area | 3367 Sqft |
| Type | House |
Parking
| Garage |
Land
| Acreage | No |
| Fence Type | Fence |
| Landscape Features | Landscaped |
| Size Irregular | 54.23 X Irreg |
| Size Total Text | 54.23 X Irreg |
| Zoning Description | Res |
Rooms
| Level | Type | Length | Width | Dimensions |
|---|---|---|---|---|
| Second Level | 4pc Ensuite Bath | Measurements not available | ||
| Second Level | Primary Bedroom | Measurements not available | ||
| Lower Level | 3pc Bathroom | Measurements not available | ||
| Lower Level | Storage | Measurements not available | ||
| Lower Level | Laundry Room | Measurements not available | ||
| Lower Level | Bedroom | Measurements not available | ||
| Lower Level | Family Room | Measurements not available | ||
| Main Level | 4pc Bathroom | Measurements not available | ||
| Main Level | Bedroom | Measurements not available | ||
| Main Level | Bedroom | Measurements not available | ||
| Main Level | Bedroom | Measurements not available | ||
| Main Level | Eating Area | Measurements not available | ||
| Main Level | Kitchen | Measurements not available | ||
| Main Level | Dining Room | Measurements not available | ||
| Main Level | Living Room | Measurements not available | ||
| Main Level | Foyer | Measurements not available |
https://www.realtor.ca/real-estate/28941910/1026-treverton-windsor
Interested?
Contact us for more information

