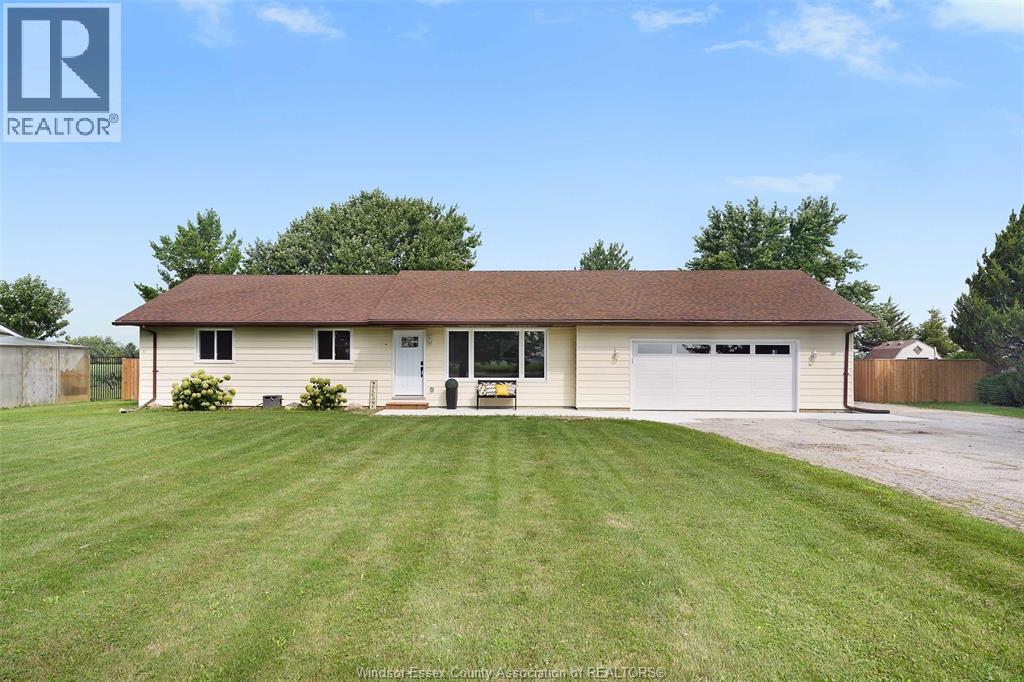1017 Talbot Trail Chatham, Ontario N0P 2P0
$649,900
WELCOME TO THIS BEAUTIFULLY COMPLETELY RENOVATED HOME SITTING ON OVER HALF AN ACRE LOT, JUST A SHORT WALK TO LAKE ERIE! OFFERING 3 BEDROOMS, 2 BATHROOMS, AND AN EXPANSIVE OPEN CONCEPT LAYOUT, THIS MOVE-IN-READY GEM IS IDEAL FOR RETIREES OR ANYONE SEEKING ONE-FLOOR LIVING. ENJOY TWO SPACIOUS LIVING AREAS - ONE IS OVERSIZED WITH A STUNNING STONE WOOD-BURNING FIREPLACE OVER LOOKING THE PRIVATE, FENCED BACKYARD AND THE OTHER BRIGHT AND AIRY, FACING THE FRONT - PERFECT FOR A SECOND LIVING SPACE OR PRIMARY SUITE. THE SLEEK NEW KITCHEN FLOWS INTO A SUNLIT DINING AREA WITH PATIO DOORS OPENING TO A TRANQUIL SIZEABLE BACKYARD WITH NO REAR NEIGHBOURS. THIS HOME ALSO FEATURES A LONG FINISHED DRIVEWAY, A LARGE ATTACHED DOUBLE CAR GARAGE W/ INSIDE ENTRY, AND 200 AMP SERVICE. MODERN, LOW-MAINTENANCE FLOORING RUNS THROUGHOUT. WITH ITS INCREDIBLE LOCATION, THOUGHTFUL UPDATES, AND FUNCATIONAL LAYOUT, THIS HOME IS A MUST-SEE! (id:52143)
Open House
This property has open houses!
2:00 pm
Ends at:4:00 pm
Property Details
| MLS® Number | 25019931 |
| Property Type | Single Family |
| Features | Golf Course/parkland, Double Width Or More Driveway, Concrete Driveway, Front Driveway |
| Water Front Type | Waterfront Nearby |
Building
| Bathroom Total | 2 |
| Bedrooms Above Ground | 3 |
| Bedrooms Total | 3 |
| Architectural Style | Bungalow |
| Constructed Date | 1984 |
| Construction Style Attachment | Detached |
| Cooling Type | Central Air Conditioning |
| Exterior Finish | Aluminum/vinyl |
| Fireplace Fuel | Wood |
| Fireplace Present | Yes |
| Fireplace Type | Insert |
| Flooring Type | Ceramic/porcelain, Cushion/lino/vinyl |
| Foundation Type | Block |
| Heating Fuel | Natural Gas |
| Heating Type | Forced Air, Furnace |
| Stories Total | 1 |
| Type | House |
Parking
| Attached Garage | |
| Garage | |
| Inside Entry |
Land
| Acreage | No |
| Fence Type | Fence |
| Landscape Features | Landscaped |
| Sewer | Septic System |
| Size Irregular | 105.45 X 216.58 / 0.524 Ac |
| Size Total Text | 105.45 X 216.58 / 0.524 Ac |
| Zoning Description | Res |
Rooms
| Level | Type | Length | Width | Dimensions |
|---|---|---|---|---|
| Main Level | Recreation Room | Measurements not available | ||
| Main Level | Living Room/fireplace | Measurements not available | ||
| Main Level | 3pc Bathroom | Measurements not available | ||
| Main Level | Laundry Room | Measurements not available | ||
| Main Level | Bedroom | Measurements not available | ||
| Main Level | Bedroom | Measurements not available | ||
| Main Level | Bedroom | Measurements not available | ||
| Main Level | 4pc Bathroom | Measurements not available | ||
| Main Level | Kitchen | Measurements not available | ||
| Main Level | Dining Room | Measurements not available | ||
| Main Level | Family Room | Measurements not available | ||
| Main Level | Foyer | Measurements not available |
https://www.realtor.ca/real-estate/28697996/1017-talbot-trail-chatham
Interested?
Contact us for more information





































