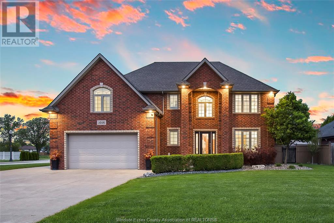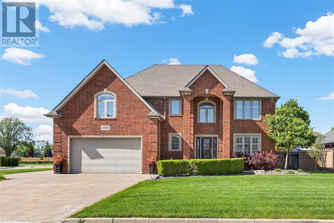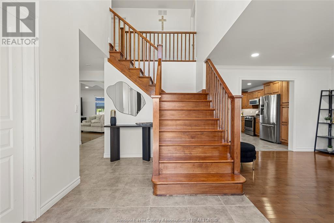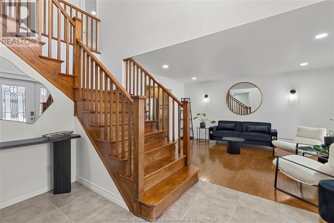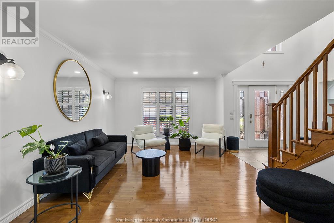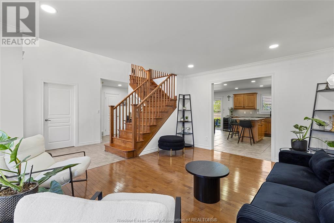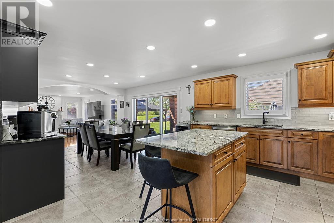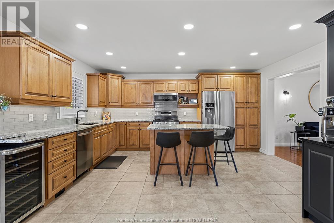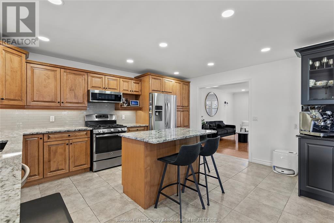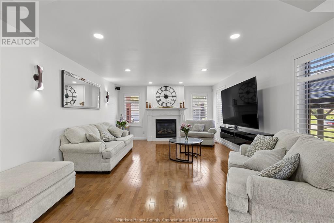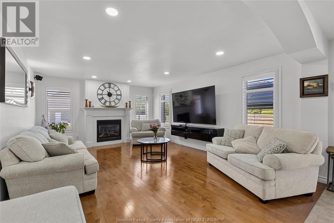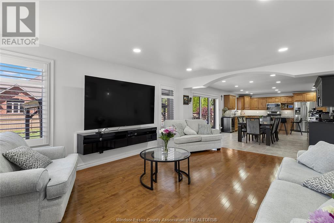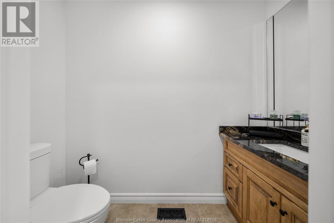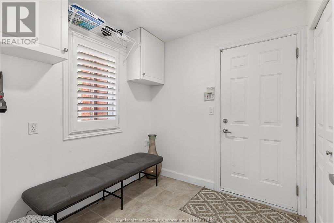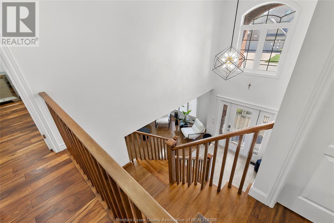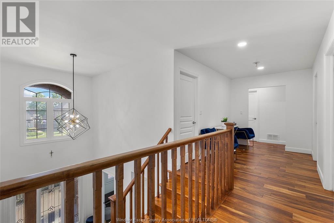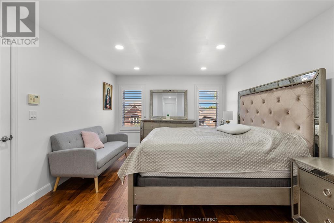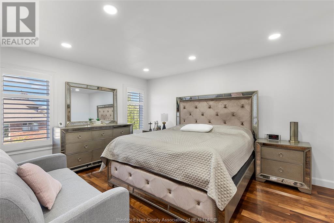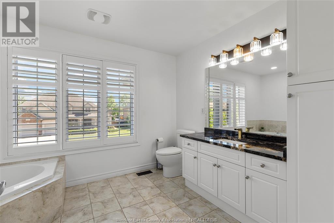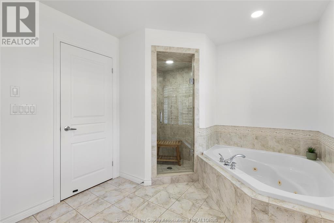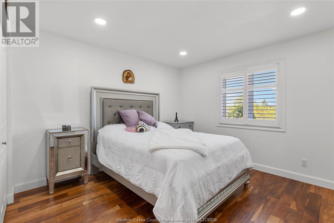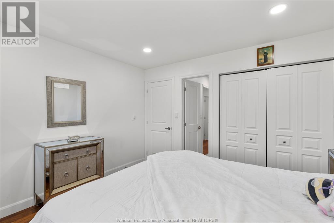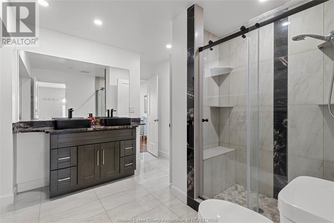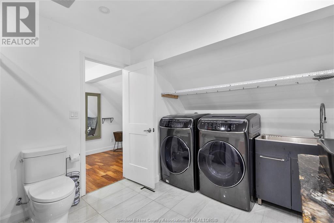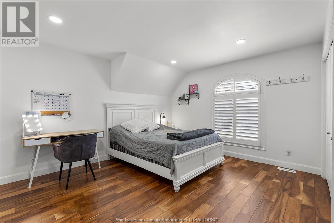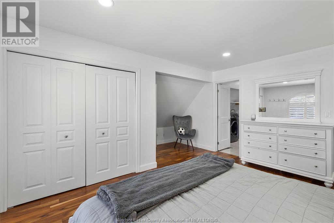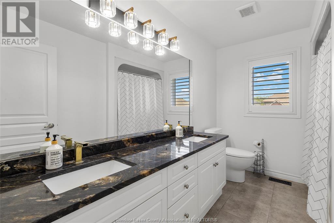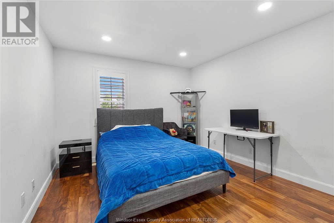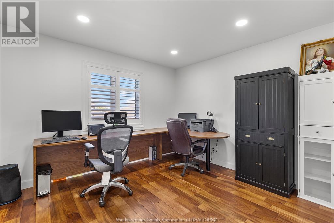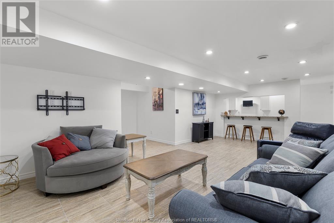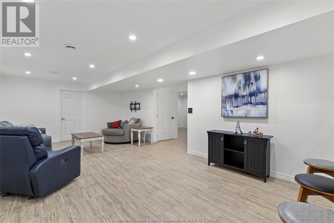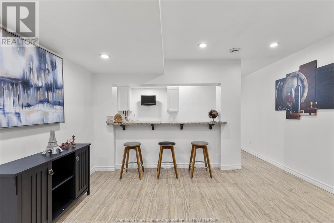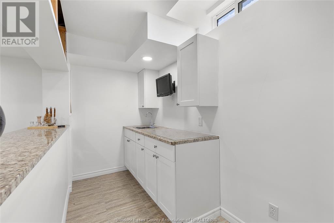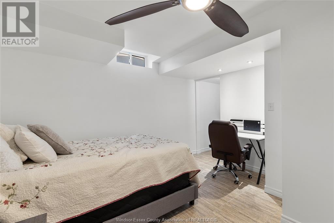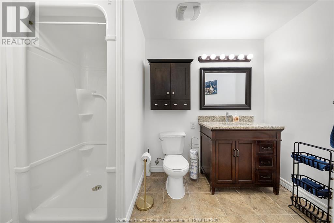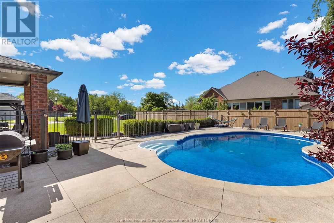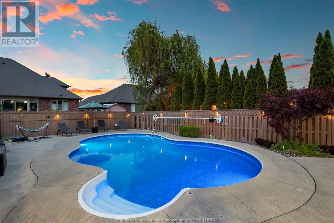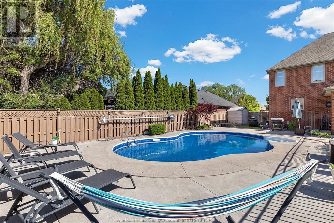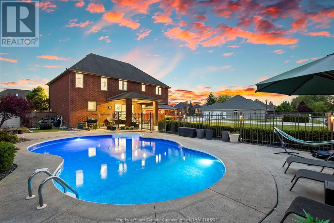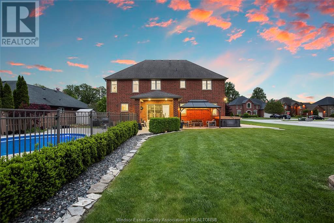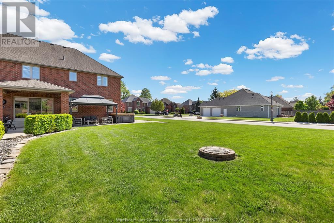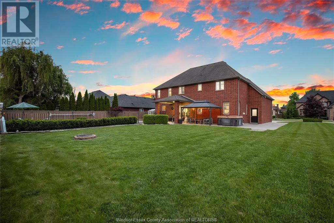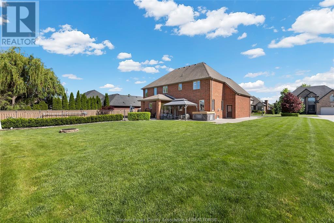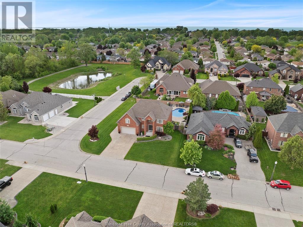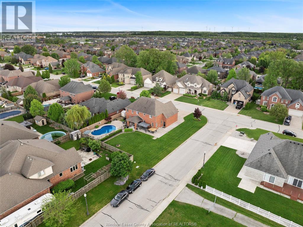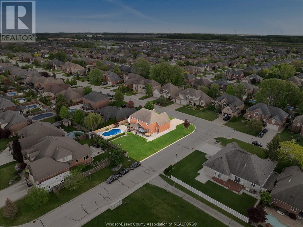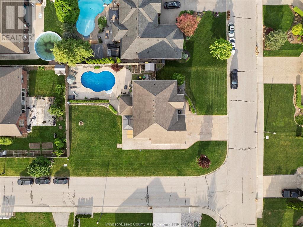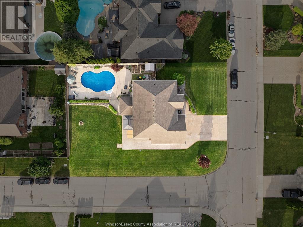1016 Chelsea Park Way Lakeshore, Ontario N8L 0W2
$1,125,000
Absolutely stunning 2 storey full brick home in sought after Lakeshore neighbourhood. Magnificently maintained and fully finished with only quality materials. This Kolody built 5+1 large bedroom, 4.5 baths, ceramic faced gas fireplace home features hardwood and ceramic tile throughout main floor. Includes foyer with vaulted ceiling and custom maple staircase. Maple kitchen cabinets and island with granite countertops. Huge open family room and dining area. Large primary bedroom with two large walk-in closets, en-suite with ceramic/glass shower, jacuzzi tub, updated sinks, granite countertops and taps. Fully finished basement with 6th bedroom, bar/2nd kitchen and full bath and lots of storage. Outdoor features include heated pool, shed, hot tub, gazebo and covered back porch. 2.5 attached garage. Custom California shutters, Alarm, C/Vac, landscaped, with sprinklers. Call today for your viewing of this beauty! (id:52143)
Property Details
| MLS® Number | 25012489 |
| Property Type | Single Family |
| Features | Double Width Or More Driveway, Concrete Driveway, Finished Driveway, Front Driveway |
| Pool Features | Pool Equipment |
| Pool Type | Inground Pool |
Building
| Bathroom Total | 5 |
| Bedrooms Above Ground | 5 |
| Bedrooms Below Ground | 1 |
| Bedrooms Total | 6 |
| Appliances | Hot Tub, Dishwasher, Dryer, Microwave Range Hood Combo, Refrigerator, Stove, Washer |
| Constructed Date | 2005 |
| Cooling Type | Central Air Conditioning |
| Exterior Finish | Brick |
| Fireplace Fuel | Gas |
| Fireplace Present | Yes |
| Fireplace Type | Direct Vent |
| Flooring Type | Ceramic/porcelain, Hardwood |
| Foundation Type | Concrete |
| Half Bath Total | 1 |
| Heating Fuel | Natural Gas |
| Heating Type | Forced Air, Furnace |
| Stories Total | 2 |
| Type | House |
Parking
| Attached Garage | |
| Garage | |
| Inside Entry |
Land
| Acreage | No |
| Landscape Features | Landscaped |
| Size Irregular | 84.81 X 128.77 Ft |
| Size Total Text | 84.81 X 128.77 Ft |
| Zoning Description | Res |
Rooms
| Level | Type | Length | Width | Dimensions |
|---|---|---|---|---|
| Second Level | 4pc Ensuite Bath | Measurements not available | ||
| Second Level | 4pc Bathroom | Measurements not available | ||
| Second Level | 5pc Bathroom | Measurements not available | ||
| Second Level | Laundry Room | Measurements not available | ||
| Second Level | Bedroom | Measurements not available | ||
| Second Level | Bedroom | Measurements not available | ||
| Second Level | Bedroom | Measurements not available | ||
| Second Level | Bedroom | Measurements not available | ||
| Second Level | Primary Bedroom | Measurements not available | ||
| Lower Level | 3pc Bathroom | Measurements not available | ||
| Lower Level | Utility Room | Measurements not available | ||
| Lower Level | Family Room | Measurements not available | ||
| Lower Level | Kitchen | Measurements not available | ||
| Lower Level | Bedroom | Measurements not available | ||
| Main Level | 2pc Bathroom | Measurements not available | ||
| Main Level | Mud Room | Measurements not available | ||
| Main Level | Family Room/fireplace | Measurements not available | ||
| Main Level | Eating Area | Measurements not available | ||
| Main Level | Kitchen | Measurements not available | ||
| Main Level | Dining Room | Measurements not available | ||
| Main Level | Foyer | Measurements not available |
https://www.realtor.ca/real-estate/28335659/1016-chelsea-park-way-lakeshore
Interested?
Contact us for more information

