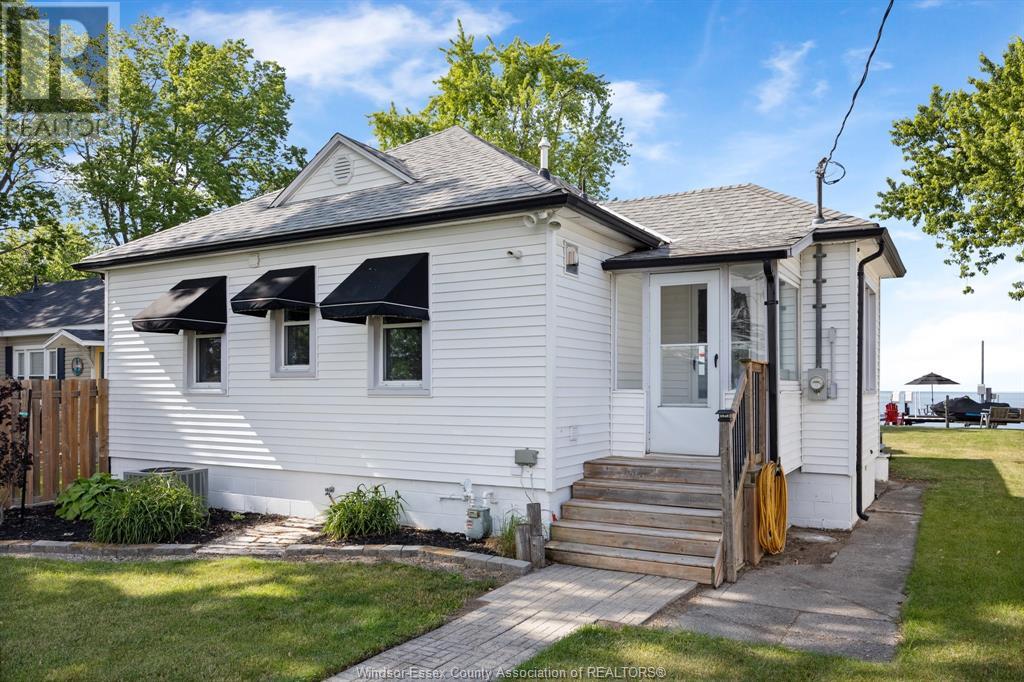3 Bedroom
2 Bathroom
1145 sqft
Bungalow
Central Air Conditioning
Forced Air, Furnace
Waterfront
Landscaped
$759,900
Spectacular Lakefront! $100,000+ spent at Lakeside, break wall, concrete decking, 60 ft pier, double lift 12000 pound on pontoon boat side with custom canopy, and 10,000 lb on lowering deck/jet ski side the perfect spot to have a glass of wine and watch the sunset! The 3 bedroom 1 floor year round home is 1145 sq ft with a remodel in 2019 3, bedrooms , 1 and 1/2 baths, updated kitchen with seating bar and granite counters, breakfast nook plus full dining area on lakeside. Lots of windows for the beautiful view. Gas forced air/ central air, and enclosed back porch entry. Separate storage building for your tools/ workshop/ storage and lots of parking. The large treed lot is approx 50 x 241 0.269/acre for lots of elbow room on the lake, paved road , municipal water, natural gas and no railroad tracks! This ticks all the boxes call us today to view, absolutely nothing to do but move in appliances included, furnishings negotiable. (id:52143)
Property Details
|
MLS® Number
|
25015416 |
|
Property Type
|
Single Family |
|
Features
|
Double Width Or More Driveway, Front Driveway, Gravel Driveway |
|
Water Front Type
|
Waterfront |
Building
|
Bathroom Total
|
2 |
|
Bedrooms Above Ground
|
3 |
|
Bedrooms Total
|
3 |
|
Appliances
|
Dishwasher, Dryer, Microwave, Refrigerator, Stove, Washer |
|
Architectural Style
|
Bungalow |
|
Constructed Date
|
1946 |
|
Construction Style Attachment
|
Detached |
|
Cooling Type
|
Central Air Conditioning |
|
Exterior Finish
|
Aluminum/vinyl |
|
Flooring Type
|
Ceramic/porcelain, Cushion/lino/vinyl |
|
Foundation Type
|
Block |
|
Half Bath Total
|
1 |
|
Heating Fuel
|
Natural Gas |
|
Heating Type
|
Forced Air, Furnace |
|
Stories Total
|
1 |
|
Size Interior
|
1145 Sqft |
|
Total Finished Area
|
1145 Sqft |
|
Type
|
House |
Land
|
Acreage
|
No |
|
Landscape Features
|
Landscaped |
|
Size Irregular
|
49.88 X Irreg (on Angle) X 241.55 Ft X Irreg / 0.269 Ac |
|
Size Total Text
|
49.88 X Irreg (on Angle) X 241.55 Ft X Irreg / 0.269 Ac |
|
Zoning Description
|
Res |
Rooms
| Level |
Type |
Length |
Width |
Dimensions |
|
Main Level |
4pc Bathroom |
|
|
Measurements not available |
|
Main Level |
2pc Bathroom |
|
|
Measurements not available |
|
Main Level |
Laundry Room |
|
|
Measurements not available |
|
Main Level |
Bedroom |
|
|
Measurements not available |
|
Main Level |
Bedroom |
|
|
Measurements not available |
|
Main Level |
Primary Bedroom |
|
|
Measurements not available |
|
Main Level |
Dining Room |
|
|
Measurements not available |
|
Main Level |
Living Room |
|
|
Measurements not available |
|
Main Level |
Kitchen |
|
|
Measurements not available |
|
Main Level |
Eating Area |
|
|
Measurements not available |
|
Main Level |
Enclosed Porch |
|
|
Measurements not available |
https://www.realtor.ca/real-estate/28485463/10108-st-clair-road-stoney-point









































