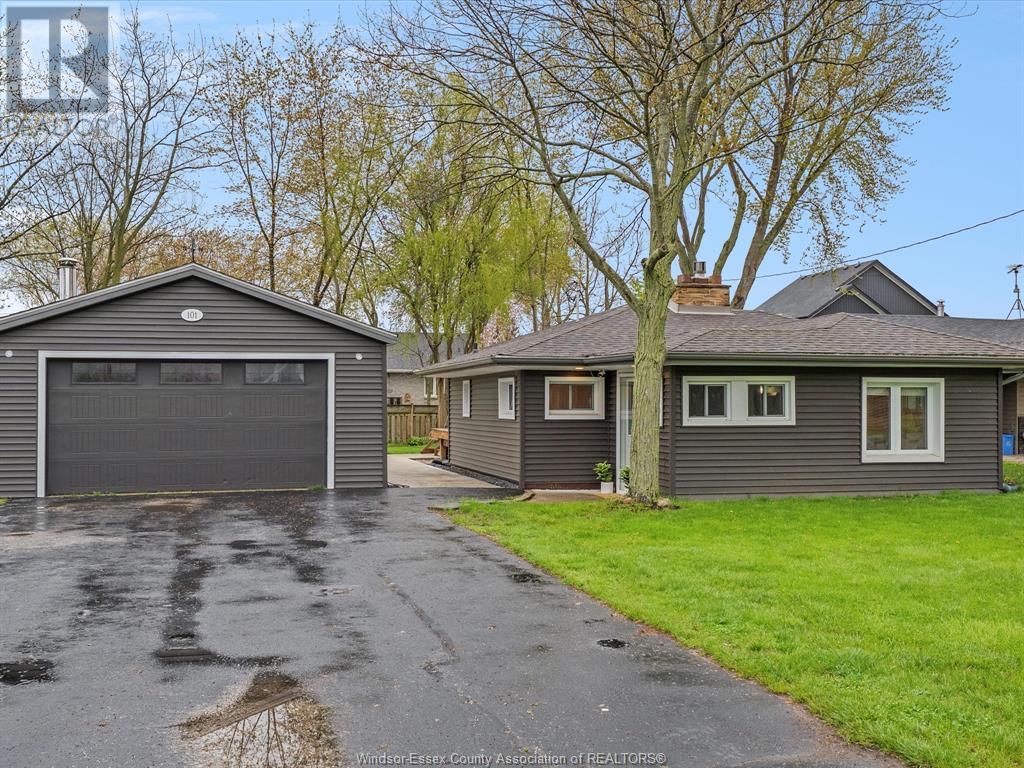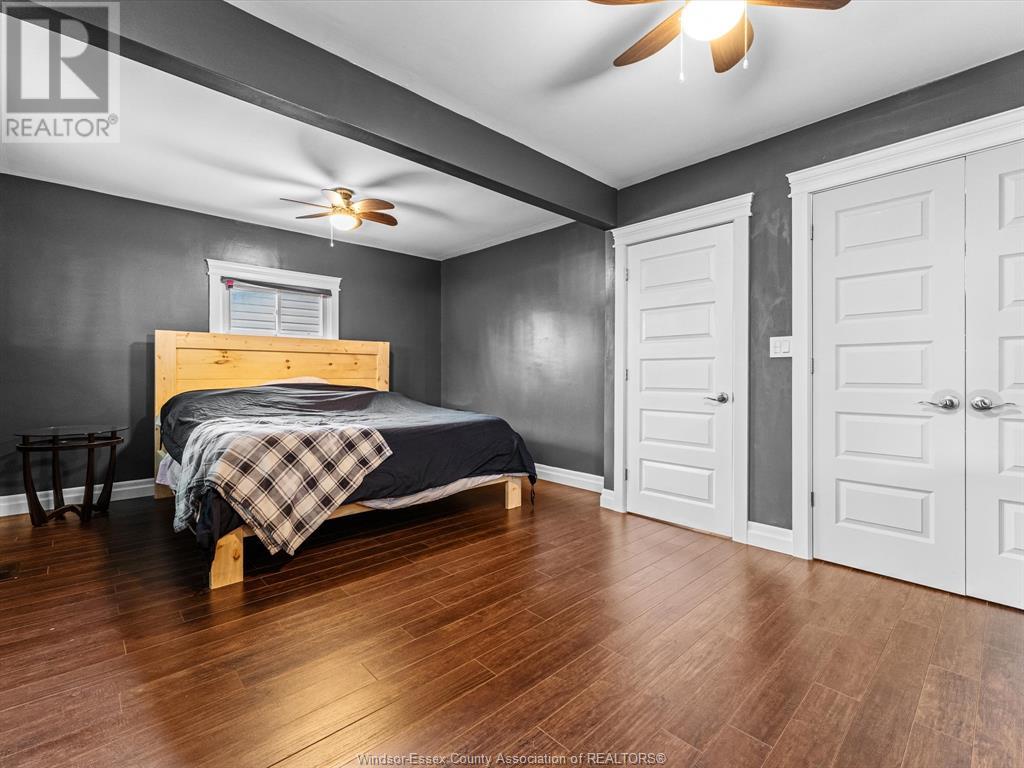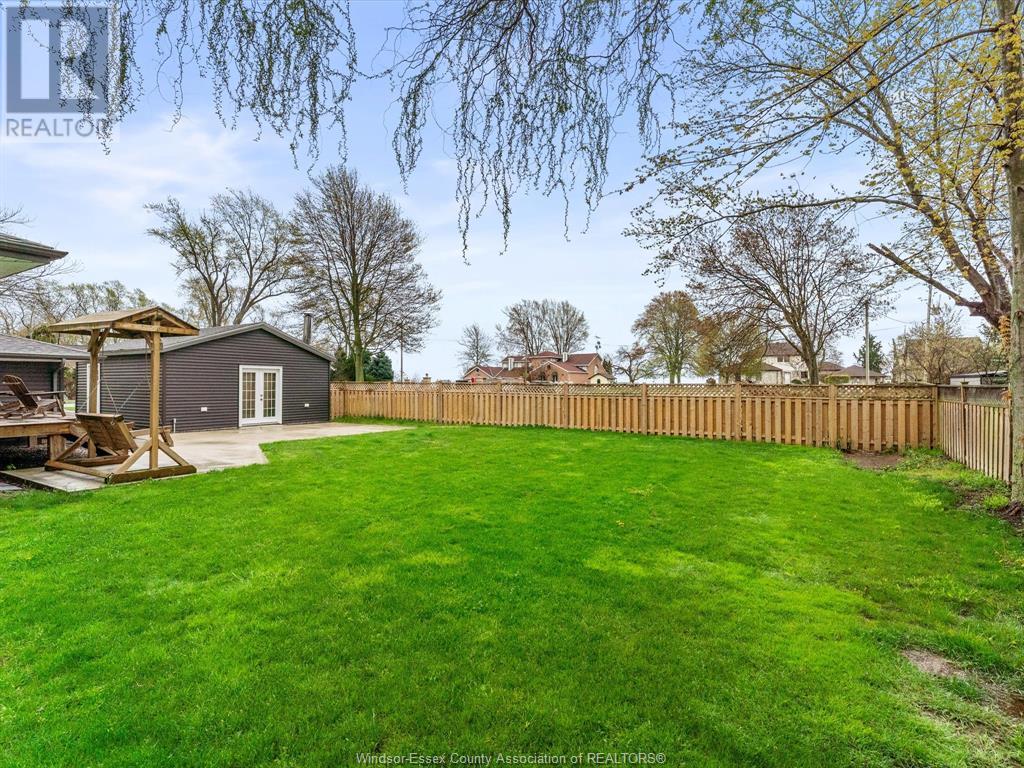101 Chelsea Kingsville, Ontario N9Y 3X3
$399,900
EVERYTHING YOU'RE LOOKING FOR, IN A SERENE, TUCKED AWAY NEIGHBOURHOOD BY THE WATER! THIS HOME HAS ALL THE ESSENTIALS, MANY UPDATES, AND IS ONLY STEPS AWAY FROM PRIVATE LAKE ACCESS. THE DETACHED HEATED GARAGE OFFERS WORKSHOP POTENTIAL AND HAS REAR FRENCH DOORS LEADING TO THE BACKYARD PATIO. ENJOY THE OVERSIZED, FULLY FENCED YARD FROM THE DECK, AND STORE ALL YOUR WATER TOYS IN THE SEPARATE SHED. COME STROLL THE QUIET, TREED STREET ON A SUNNY DAY TO EXPERIENCE THE LIFESTYLE HERE FOR YOURSELF... Book your private showing or join us for an Open House Sunday May 18 1pm-3pm! (id:52143)
Open House
This property has open houses!
1:00 pm
Ends at:3:00 pm
Property Details
| MLS® Number | 25011625 |
| Property Type | Single Family |
| Features | Double Width Or More Driveway, Finished Driveway |
| Water Front Type | Waterfront Nearby |
Building
| Bathroom Total | 1 |
| Bedrooms Above Ground | 2 |
| Bedrooms Total | 2 |
| Construction Style Attachment | Detached |
| Construction Style Split Level | Split Level |
| Cooling Type | Central Air Conditioning |
| Exterior Finish | Aluminum/vinyl |
| Flooring Type | Ceramic/porcelain, Laminate |
| Foundation Type | Block |
| Heating Fuel | Natural Gas |
| Heating Type | Furnace |
Parking
| Garage | |
| Heated Garage |
Land
| Acreage | No |
| Size Irregular | 67.17x |
| Size Total Text | 67.17x |
| Zoning Description | R |
Rooms
| Level | Type | Length | Width | Dimensions |
|---|---|---|---|---|
| Second Level | Laundry Room | Measurements not available | ||
| Second Level | Bedroom | Measurements not available | ||
| Second Level | Primary Bedroom | Measurements not available | ||
| Main Level | 4pc Bathroom | Measurements not available | ||
| Main Level | Living Room | Measurements not available | ||
| Main Level | Kitchen | Measurements not available |
https://www.realtor.ca/real-estate/28288145/101-chelsea-kingsville
Interested?
Contact us for more information


























