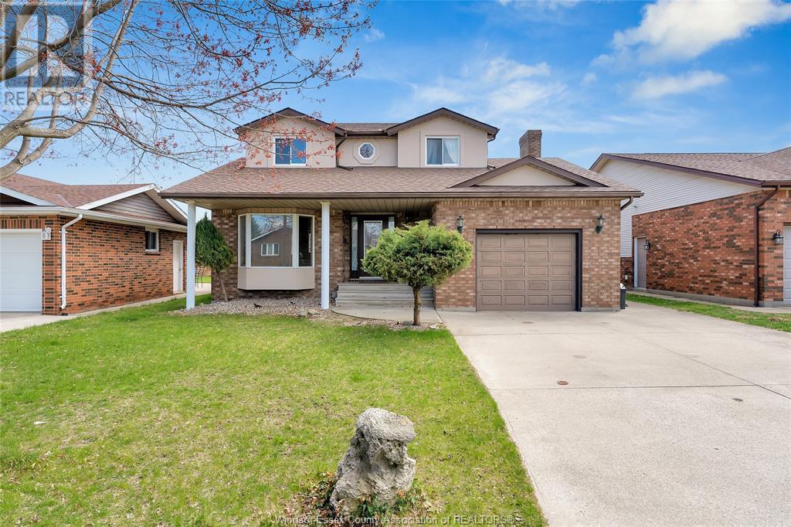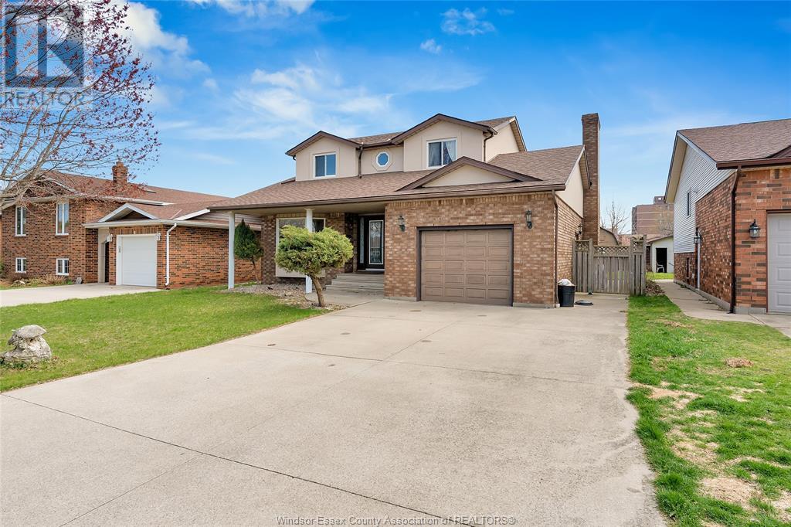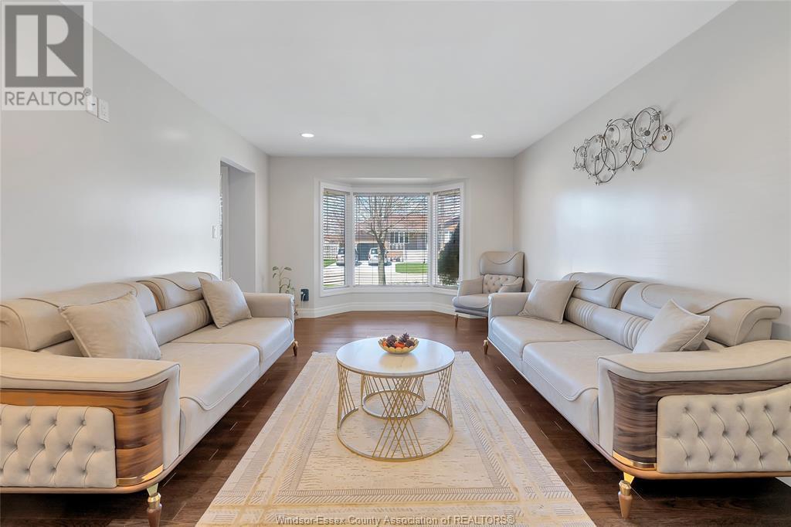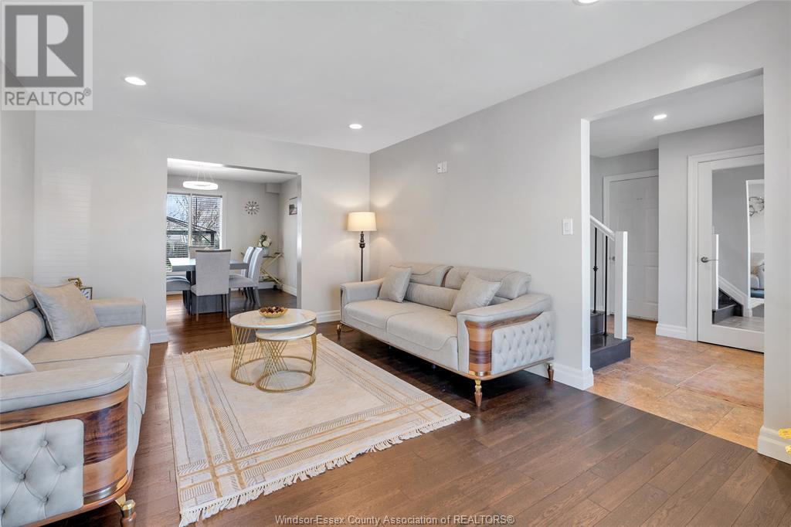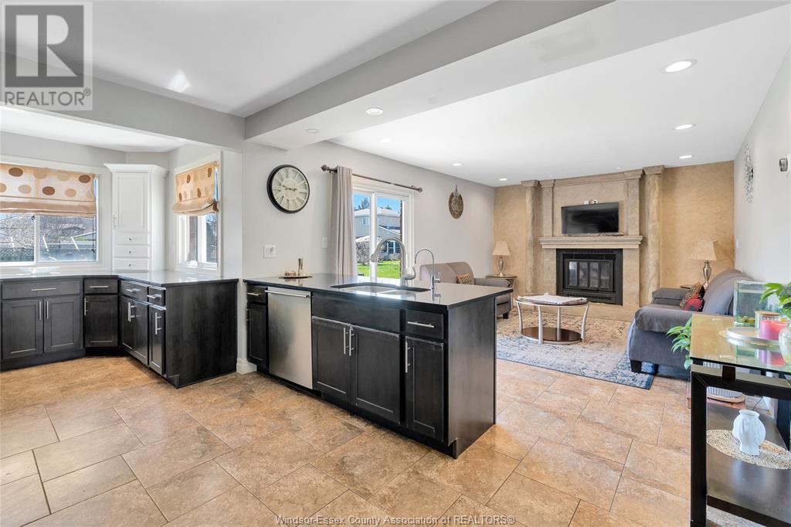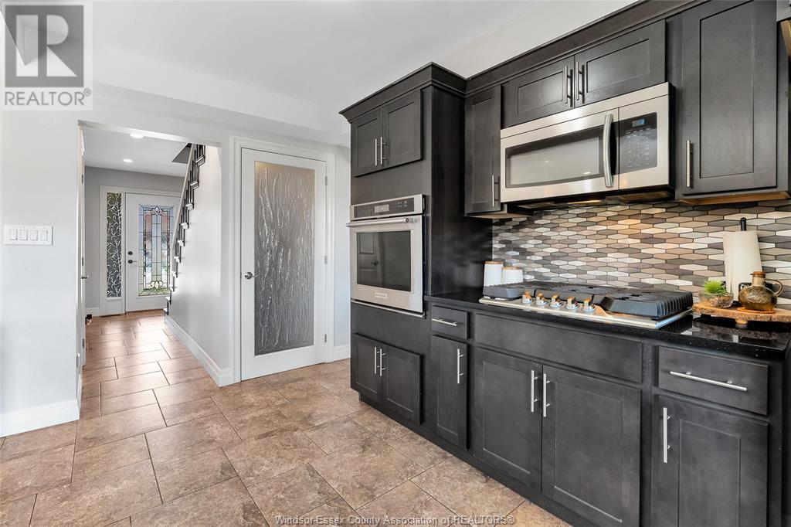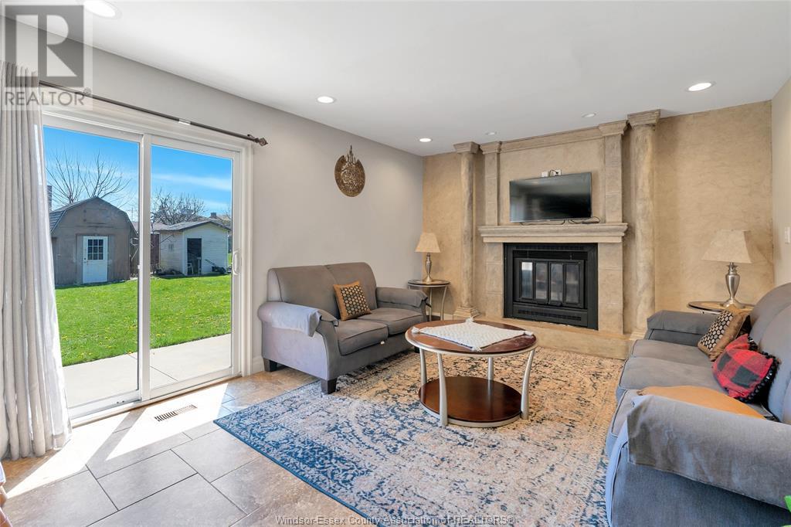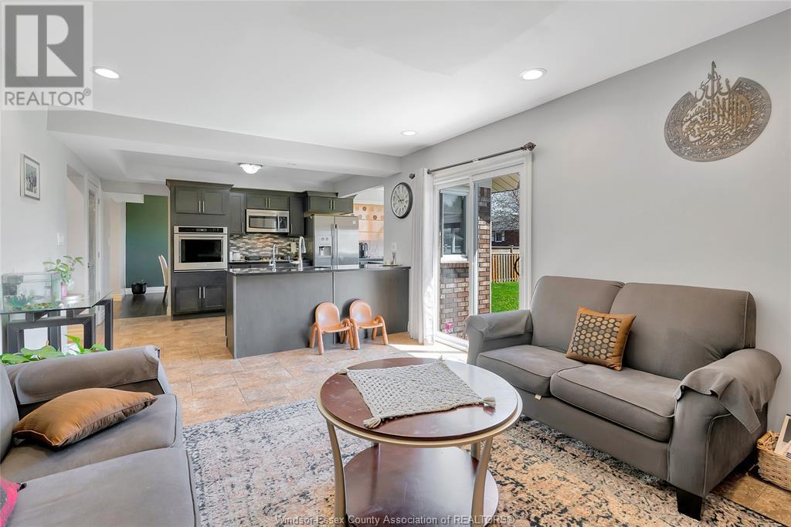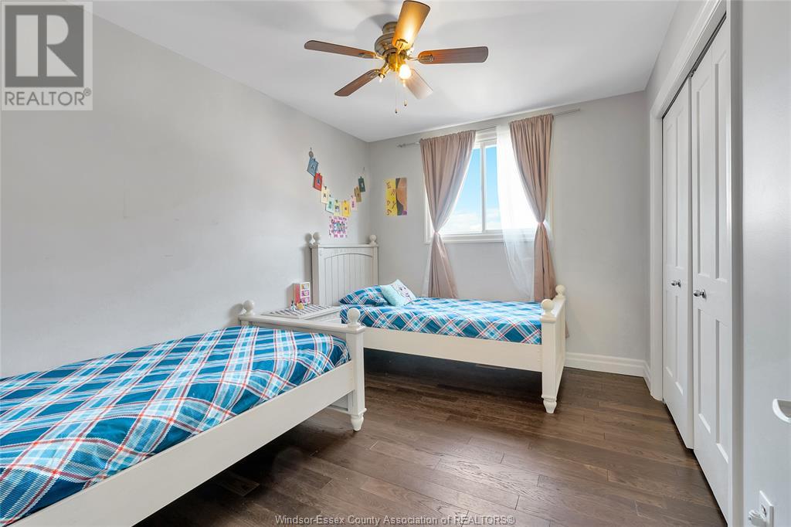10 Cambridge Crescent Leamington, Ontario N8H 4X4
$599,555
WELCOME TO 10 CAMBRIDGE CRESCENT IN BEAUTIFUL TOWN OF LEAMINGTON. Located in fantastic neighbourhood this lovely 3 bedroom home is finished on 3 levels, this 2-storey home has been extensively upgraded with a beautiful finished kitchen with plenty of cupboards + great working area that overlooks the spacious family room with conventional wood fireplace. Main floor features a formal dining room, formal living room and powder room. In the lower-level you will find the family room, office and laundry room and sauna. Attached single car garage, concrete drive, fenced-in yard and nice curb. Second floor has 3 bedrooms and a full bathroom. Fully Fenced huge backyard is perfect for summer gatherings and bbq. (id:52143)
Property Details
| MLS® Number | 25008875 |
| Property Type | Single Family |
| Features | Concrete Driveway, Finished Driveway, Front Driveway |
Building
| Bathroom Total | 2 |
| Bedrooms Above Ground | 3 |
| Bedrooms Total | 3 |
| Appliances | Dishwasher, Dryer, Refrigerator, Stove, Washer |
| Constructed Date | 1981 |
| Construction Style Attachment | Detached |
| Cooling Type | Central Air Conditioning |
| Exterior Finish | Brick |
| Fireplace Present | Yes |
| Fireplace Type | Conventional |
| Flooring Type | Carpeted, Hardwood, Laminate |
| Foundation Type | Block |
| Heating Fuel | Natural Gas |
| Heating Type | Forced Air |
| Stories Total | 2 |
| Type | House |
Parking
| Attached Garage | |
| Garage |
Land
| Acreage | No |
| Fence Type | Fence |
| Landscape Features | Landscaped |
| Size Irregular | 52 X 130 / 0.156 Ac |
| Size Total Text | 52 X 130 / 0.156 Ac |
| Zoning Description | Res |
Rooms
| Level | Type | Length | Width | Dimensions |
|---|---|---|---|---|
| Second Level | Bedroom | Measurements not available | ||
| Second Level | Primary Bedroom | Measurements not available | ||
| Second Level | 4pc Bathroom | Measurements not available | ||
| Second Level | Bedroom | Measurements not available | ||
| Basement | Utility Room | Measurements not available | ||
| Basement | 3pc Bathroom | Measurements not available | ||
| Basement | Laundry Room | Measurements not available | ||
| Basement | Family Room | Measurements not available | ||
| Main Level | Other | Measurements not available | ||
| Main Level | 2pc Bathroom | Measurements not available | ||
| Main Level | Family Room | Measurements not available | ||
| Main Level | Living Room | Measurements not available | ||
| Main Level | Foyer | Measurements not available | ||
| Main Level | Kitchen | Measurements not available | ||
| Main Level | Dining Room | Measurements not available |
https://www.realtor.ca/real-estate/28195317/10-cambridge-crescent-leamington
Interested?
Contact us for more information

