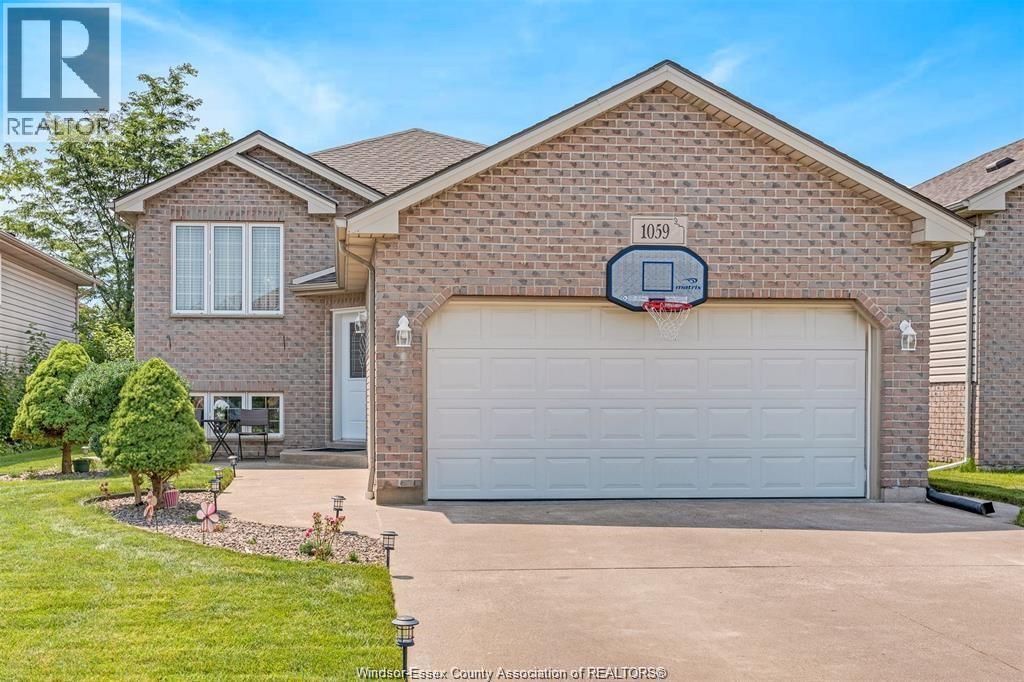1059 Silverdale Drive Unit# Main Windsor, Ontario N9G 2S1
$2,300 Monthly
Beautiful detached raised ranch in the highly sought-after Walkergates neighbourhood. This home offers 3 spacious bedrooms, 1 full 4-pc bath, a bright kitchen, and an open living and dining room perfect for everyday living. Enjoy a cozy patio and a generous backyard, along with an attached double-car garage for convenience. Located just a 2-minute walk to the bus stop and 5 minutes from Costco, Superstore, Home Depot, and Talbot Trail School. A school bus stops right on the street. A park/playground with a pickleball court is only a 5-minute walk away—ideal for families and outdoor lovers. (id:52143)
Property Details
| MLS® Number | 25030627 |
| Property Type | Single Family |
| Features | Double Width Or More Driveway, Concrete Driveway, Finished Driveway, Front Driveway |
Building
| Bathroom Total | 1 |
| Bedrooms Above Ground | 3 |
| Bedrooms Total | 3 |
| Appliances | Dryer, Refrigerator, Stove, Washer |
| Architectural Style | Raised Ranch |
| Constructed Date | 2001 |
| Construction Style Attachment | Detached |
| Cooling Type | Central Air Conditioning |
| Exterior Finish | Aluminum/vinyl, Brick |
| Flooring Type | Ceramic/porcelain, Hardwood, Laminate |
| Foundation Type | Block |
| Heating Fuel | Natural Gas |
| Heating Type | Forced Air, Furnace |
| Type | House |
Parking
| Attached Garage | |
| Garage | |
| Inside Entry |
Land
| Acreage | No |
| Fence Type | Fence |
| Size Irregular | 42.09 X Irreg Ft |
| Size Total Text | 42.09 X Irreg Ft |
| Zoning Description | Res |
Rooms
| Level | Type | Length | Width | Dimensions |
|---|---|---|---|---|
| Lower Level | Laundry Room | Measurements not available | ||
| Main Level | 4pc Bathroom | Measurements not available | ||
| Main Level | Dining Room | Measurements not available | ||
| Main Level | Living Room | Measurements not available | ||
| Main Level | Kitchen | Measurements not available | ||
| Main Level | Bedroom | Measurements not available | ||
| Main Level | Bedroom | Measurements not available | ||
| Main Level | Primary Bedroom | Measurements not available |
https://www.realtor.ca/real-estate/29139598/1059-silverdale-drive-unit-main-windsor
Interested?
Contact us for more information




