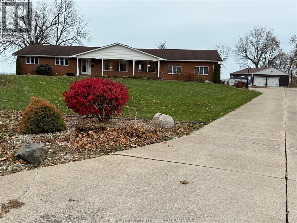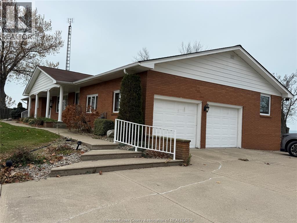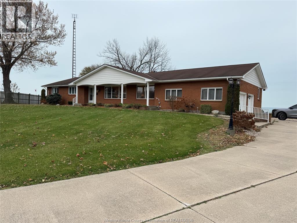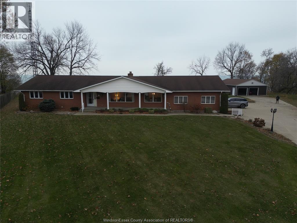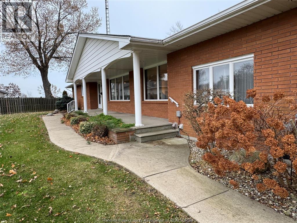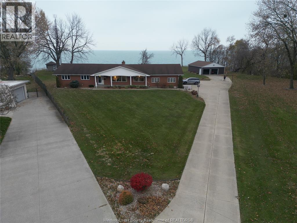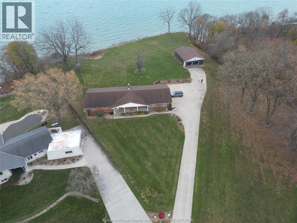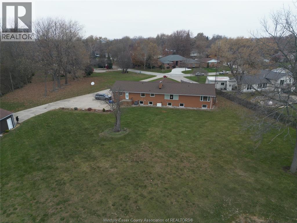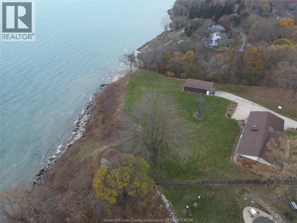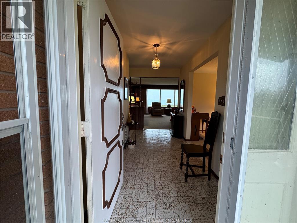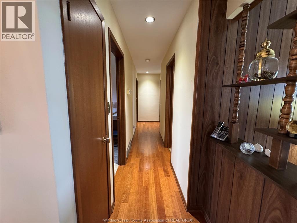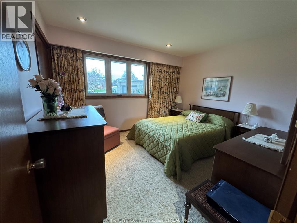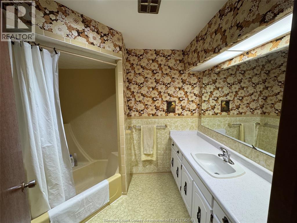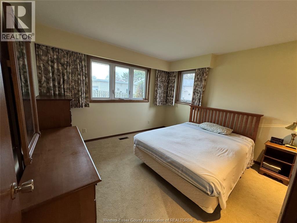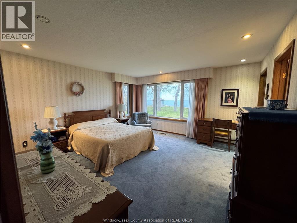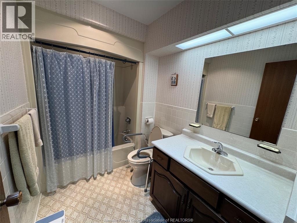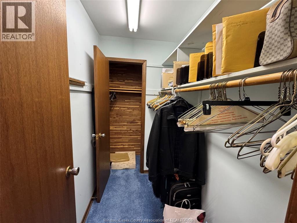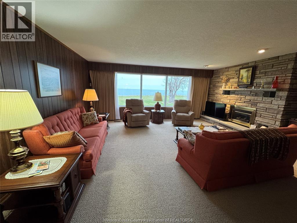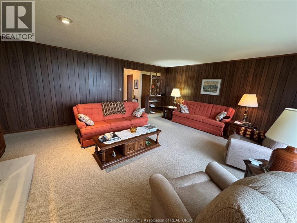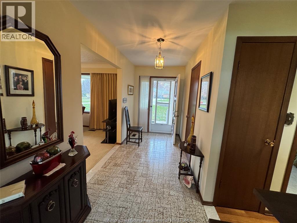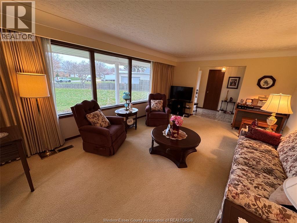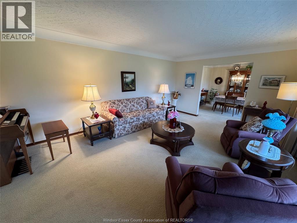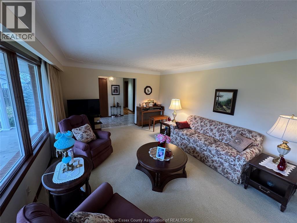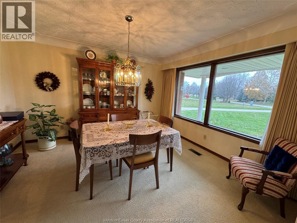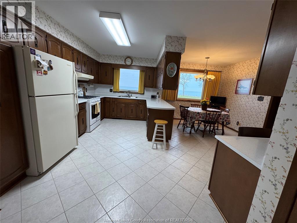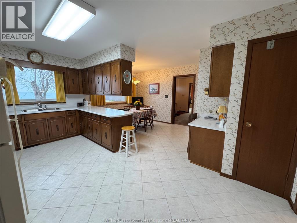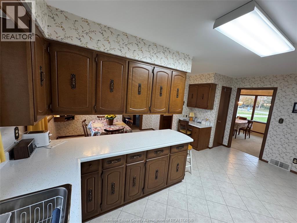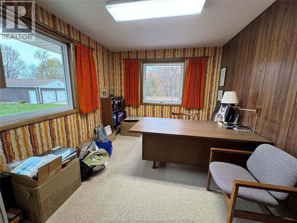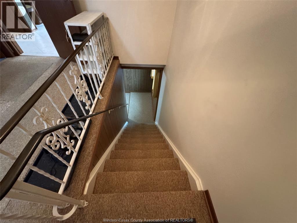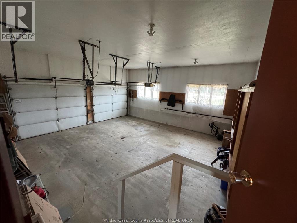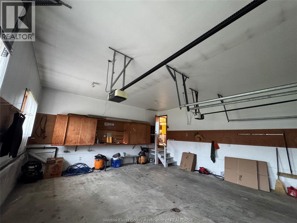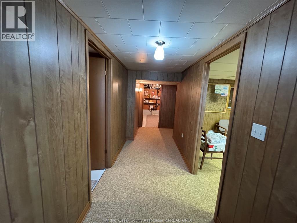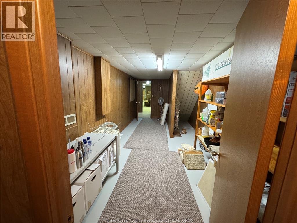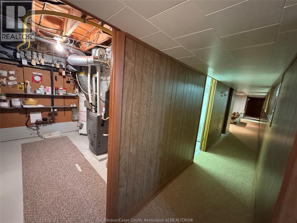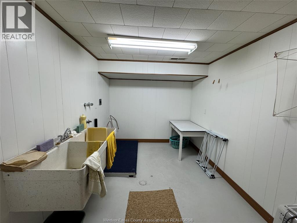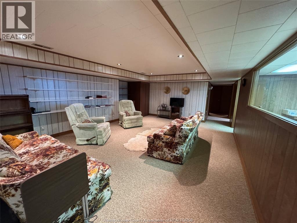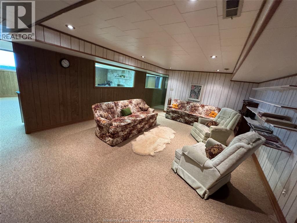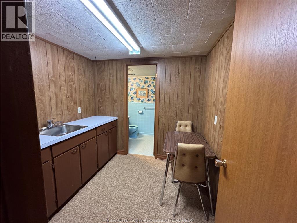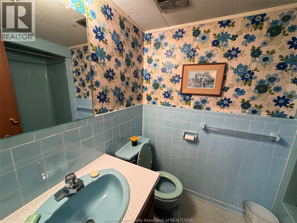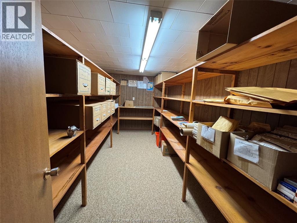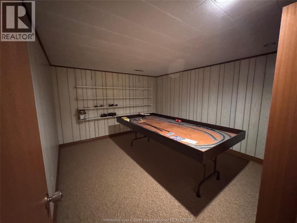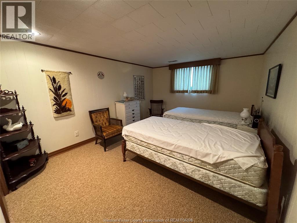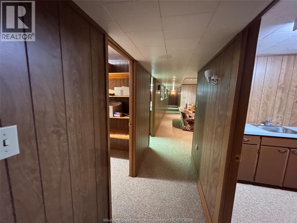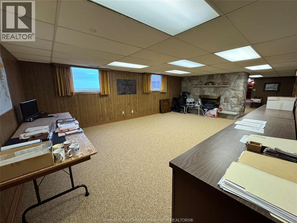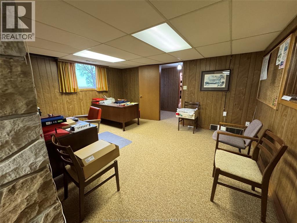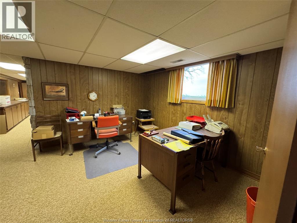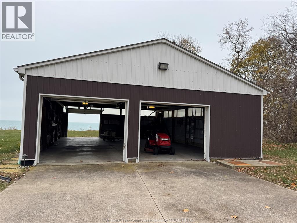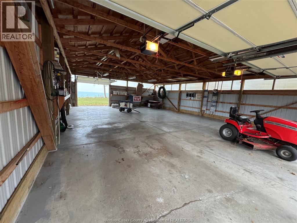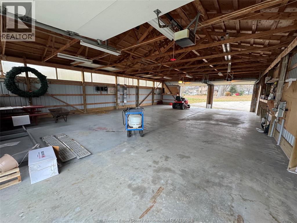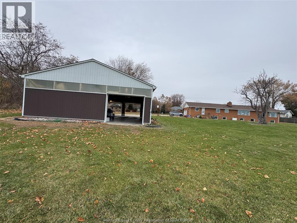1239 Oxford Avenue Kingsville, Ontario N9Y 2S8
$1,899,000
Experience stunning Lake Erie Waterfront living in this spacious Ranch-Style home with spectacular Lake Views throughout. The main floor offers 3 bedrooms, including a lake-facing primary suite with a 4 piece ensuite and walk-in closet, plus a formal living room, formal dining room, and a large kitchen. A grand great room with a fireplace and a main-floor office both overlooking Lake. The fully finished basement adds 2 more bedrooms, a full bath, a large office, a family room, a recreation room, and an oversized storage area- perfect for extra space or a large family. Set on a generous lakefront lot, this vacant home offers outstanding potential and immediate possession. A 2 car attached garage and a 4 car detached garage provide ample parking and storage. A rare opportunity to create your dream waterfront retreat on Lake Erie. (id:52143)
Property Details
| MLS® Number | 25030655 |
| Property Type | Single Family |
| Features | Double Width Or More Driveway, Finished Driveway, Front Driveway |
Building
| Bathroom Total | 4 |
| Bedrooms Above Ground | 3 |
| Bedrooms Below Ground | 2 |
| Bedrooms Total | 5 |
| Architectural Style | Ranch |
| Construction Style Attachment | Detached |
| Cooling Type | Central Air Conditioning |
| Exterior Finish | Brick |
| Fireplace Fuel | Gas |
| Fireplace Present | Yes |
| Fireplace Type | Insert |
| Flooring Type | Carpeted |
| Foundation Type | Block |
| Half Bath Total | 1 |
| Heating Fuel | Natural Gas |
| Heating Type | Forced Air, Furnace |
| Stories Total | 1 |
| Type | House |
Parking
| Attached Garage | |
| Garage |
Land
| Acreage | No |
| Sewer | Septic System |
| Size Irregular | 50 X 531.26 Ft X Irreg / 2.324 Ac |
| Size Total Text | 50 X 531.26 Ft X Irreg / 2.324 Ac |
| Zoning Description | Res |
Rooms
| Level | Type | Length | Width | Dimensions |
|---|---|---|---|---|
| Basement | Laundry Room | Measurements not available | ||
| Basement | Bedroom | Measurements not available | ||
| Basement | Bedroom | Measurements not available | ||
| Basement | Family Room | Measurements not available | ||
| Basement | 4pc Bathroom | Measurements not available | ||
| Basement | Recreation Room | Measurements not available | ||
| Main Level | Other | Measurements not available | ||
| Main Level | Office | Measurements not available | ||
| Main Level | 4pc Ensuite Bath | Measurements not available | ||
| Main Level | 4pc Bathroom | Measurements not available | ||
| Main Level | Bedroom | Measurements not available | ||
| Main Level | Bedroom | Measurements not available | ||
| Main Level | Bedroom | Measurements not available | ||
| Main Level | Dining Room | Measurements not available | ||
| Main Level | 2pc Bathroom | Measurements not available | ||
| Main Level | Eating Area | Measurements not available | ||
| Main Level | Kitchen | Measurements not available | ||
| Main Level | Family Room | Measurements not available | ||
| Main Level | Living Room | Measurements not available |
https://www.realtor.ca/real-estate/29138941/1239-oxford-avenue-kingsville
Interested?
Contact us for more information

