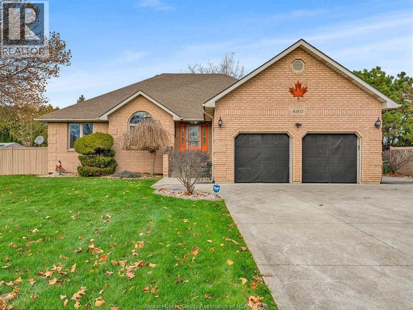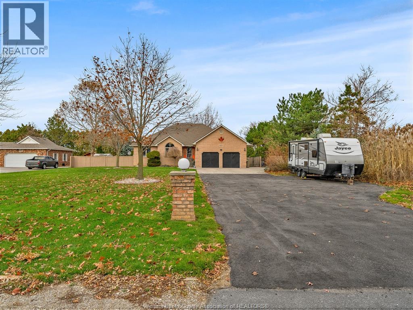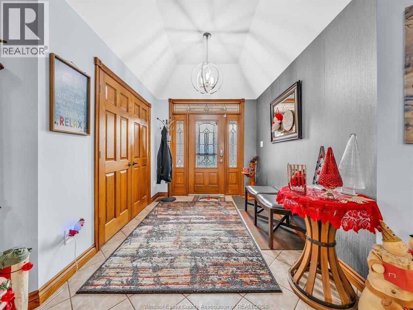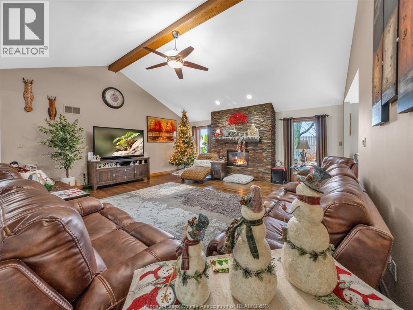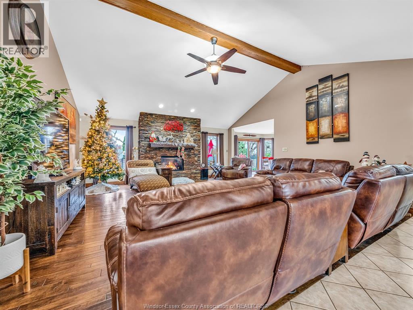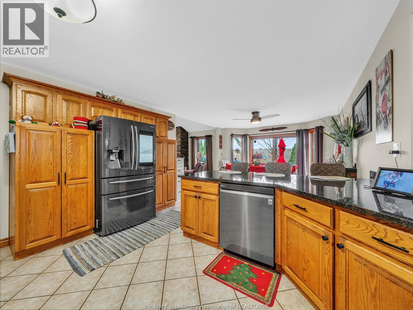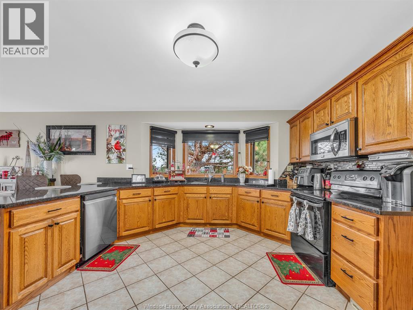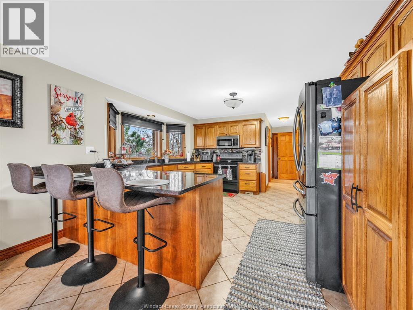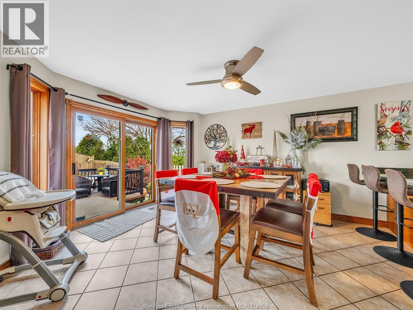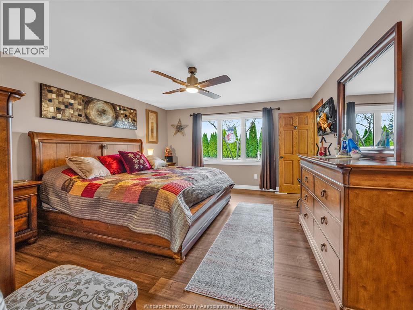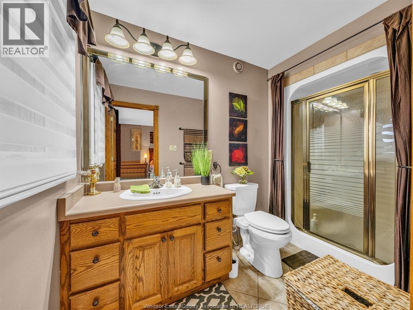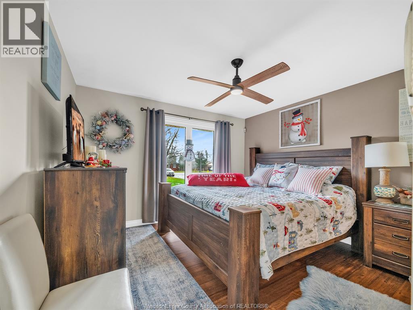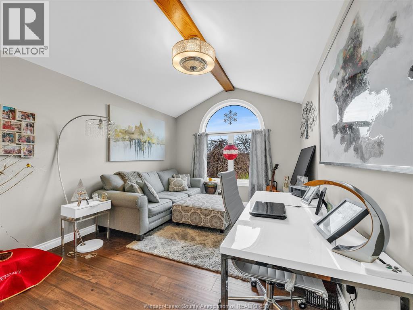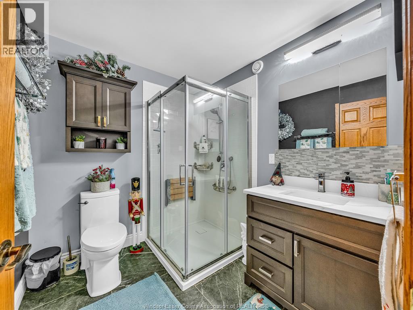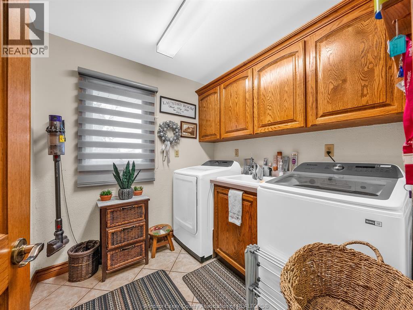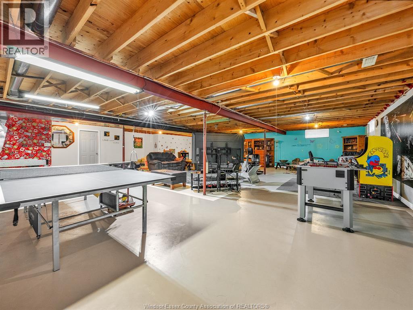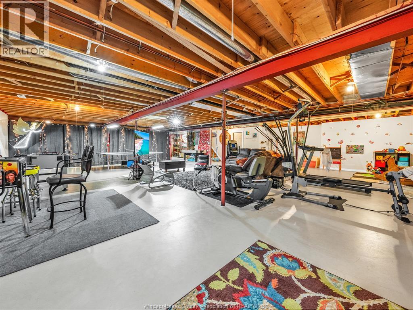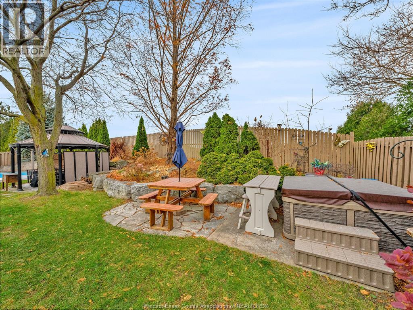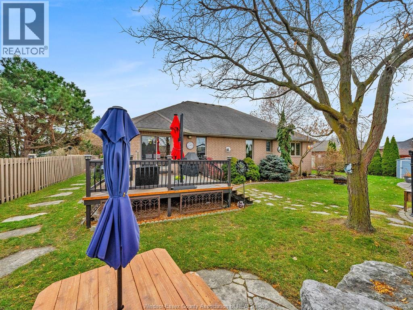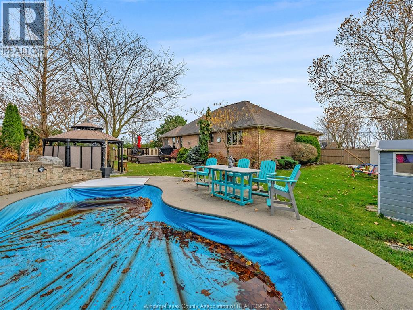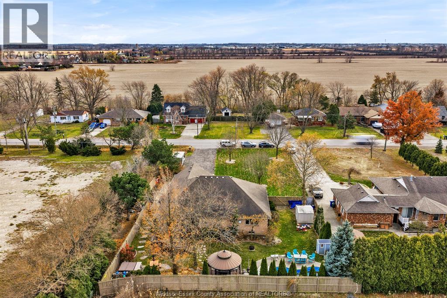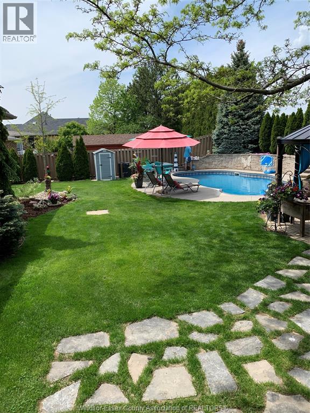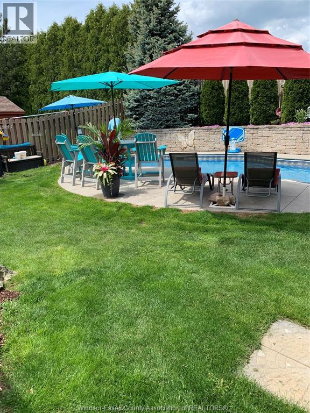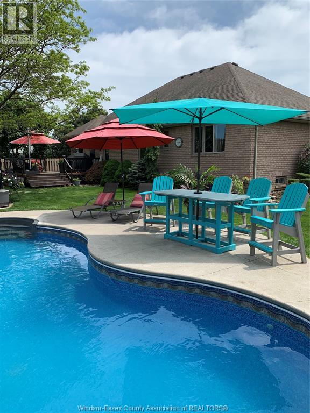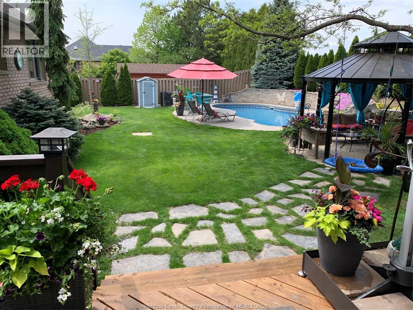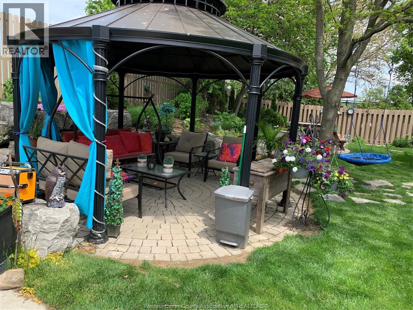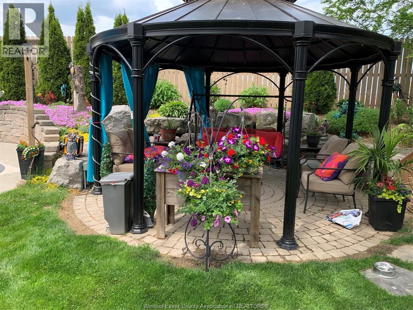4160 Baseline Windsor, Ontario N9A 6T3
$999,888
This distinguished all-brick three-bedroom ranch sits on nearly half an acre, offering an elegant fusion of country serenity and city convenience. With approx. 2000 sq ft, the home features generous bedrooms, including a refined primary suite with walk-in closet and spa-inspired ensuite. A grand foyer opens to an impressive living room with cathedral ceiling and striking fireplace, seamlessly flowing into a custom kitchen adorned with oak cabinetry and granite counters. The lower level is expansive and ready for your personal vision. Step outside to a private resort-style retreat showcasing a heated saltwater inground pool, gazebo, lounging areas, hot tub, and secluded deck. A two-car attached garage and extended finished driveway provide abundant parking for effortless entertaining. (id:52143)
Property Details
| MLS® Number | 25030603 |
| Property Type | Single Family |
| Features | Double Width Or More Driveway, Finished Driveway |
| Pool Type | Inground Pool |
Building
| Bathroom Total | 3 |
| Bedrooms Above Ground | 3 |
| Bedrooms Total | 3 |
| Appliances | Dishwasher, Dryer, Refrigerator, Stove, Washer |
| Architectural Style | Bungalow, Ranch |
| Construction Style Attachment | Detached |
| Cooling Type | Central Air Conditioning |
| Exterior Finish | Brick |
| Fireplace Fuel | Gas |
| Fireplace Present | Yes |
| Fireplace Type | Direct Vent |
| Flooring Type | Ceramic/porcelain, Hardwood, Laminate |
| Foundation Type | Block |
| Heating Fuel | Natural Gas |
| Heating Type | Forced Air |
| Stories Total | 1 |
| Type | House |
Parking
| Attached Garage | |
| Garage | |
| Inside Entry |
Land
| Acreage | No |
| Fence Type | Fence |
| Landscape Features | Landscaped |
| Sewer | Septic System |
| Size Irregular | 96.88 X 208.82 Ft |
| Size Total Text | 96.88 X 208.82 Ft |
| Zoning Description | Rh |
Rooms
| Level | Type | Length | Width | Dimensions |
|---|---|---|---|---|
| Lower Level | Storage | Measurements not available | ||
| Lower Level | Utility Room | Measurements not available | ||
| Main Level | 3pc Bathroom | Measurements not available | ||
| Main Level | 3pc Bathroom | Measurements not available | ||
| Main Level | 3pc Ensuite Bath | Measurements not available | ||
| Main Level | Laundry Room | Measurements not available | ||
| Main Level | Bedroom | Measurements not available | ||
| Main Level | Bedroom | Measurements not available | ||
| Main Level | Primary Bedroom | Measurements not available | ||
| Main Level | Dining Room | Measurements not available | ||
| Main Level | Kitchen | Measurements not available | ||
| Main Level | Living Room | Measurements not available | ||
| Main Level | Foyer | Measurements not available |
https://www.realtor.ca/real-estate/29136748/4160-baseline-windsor
Interested?
Contact us for more information

