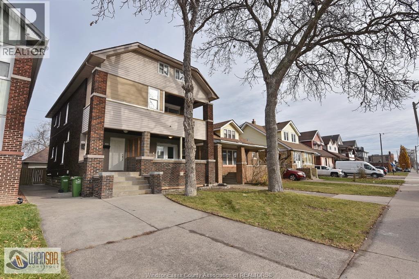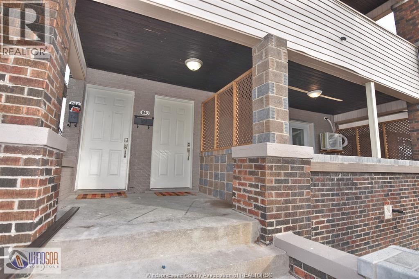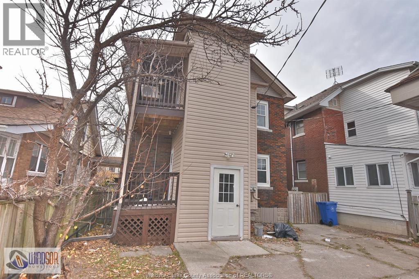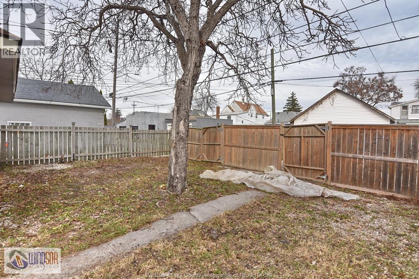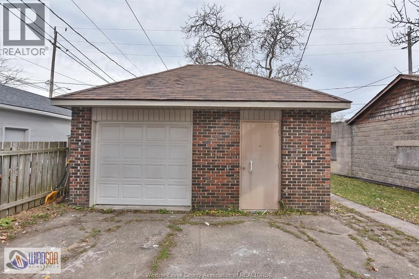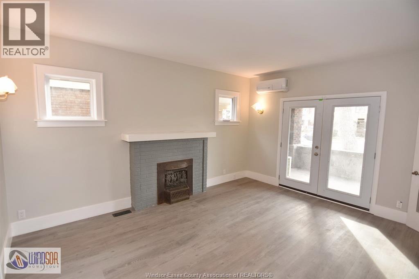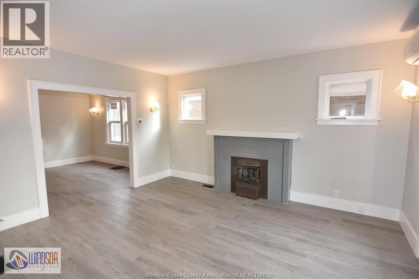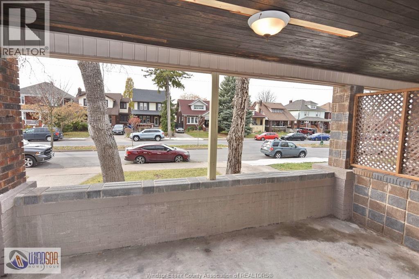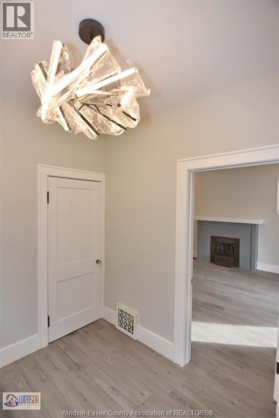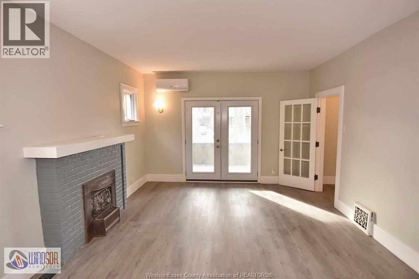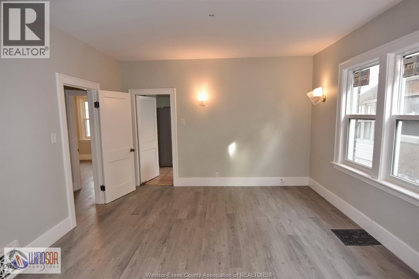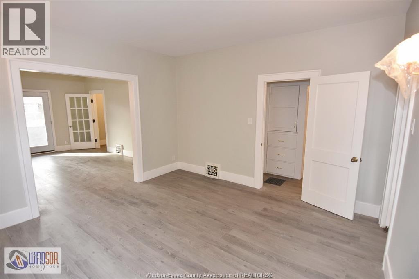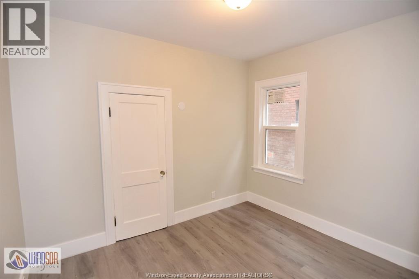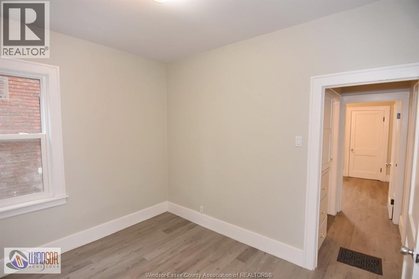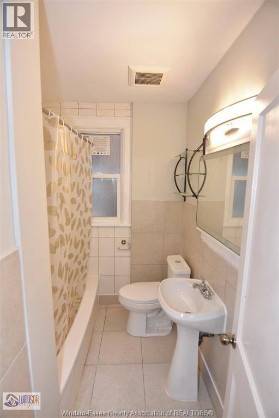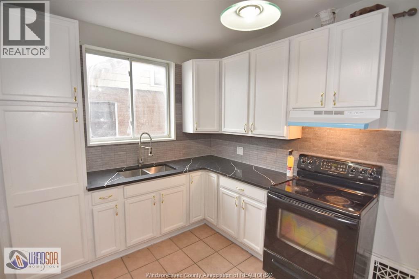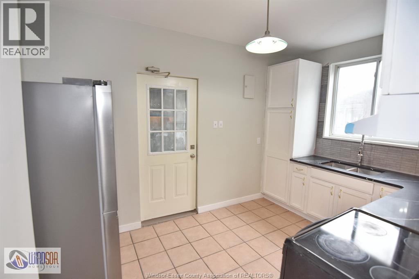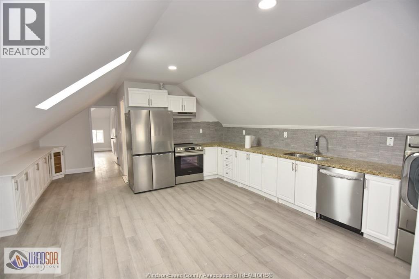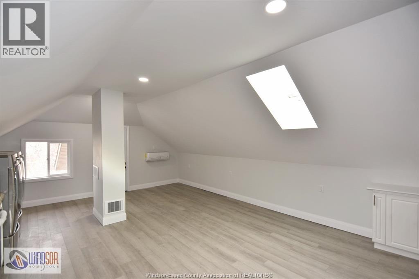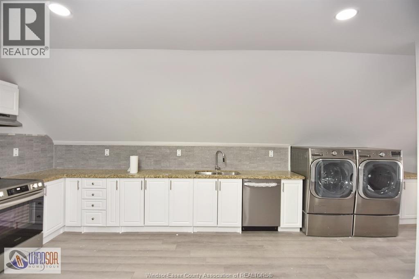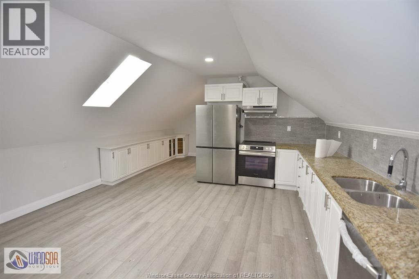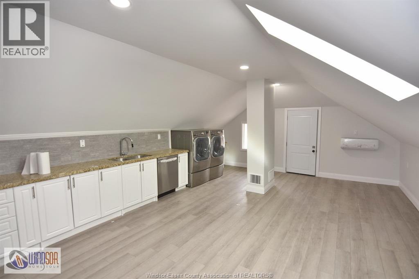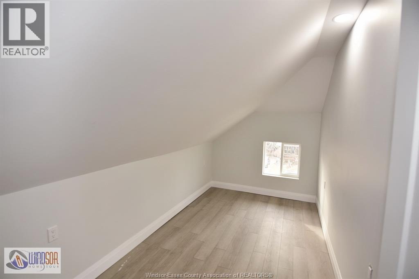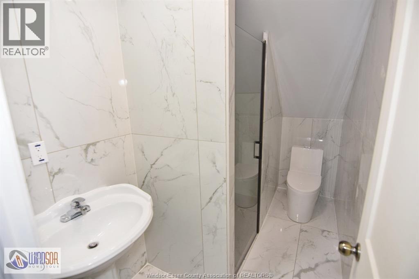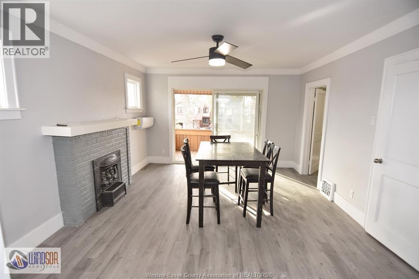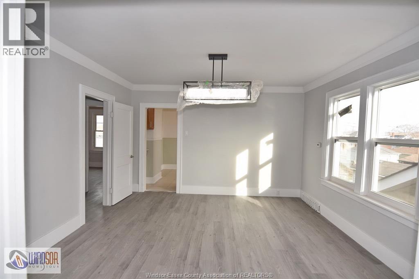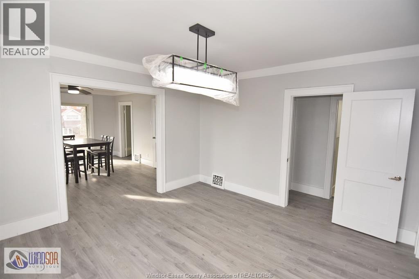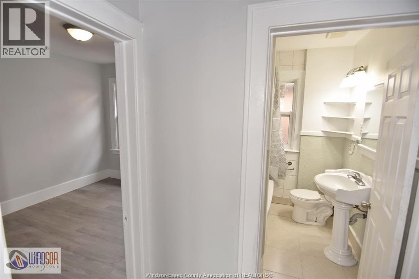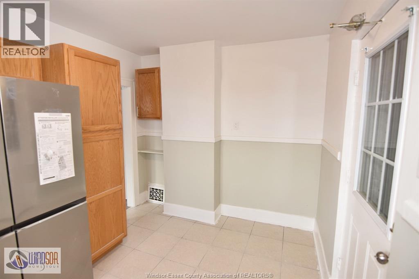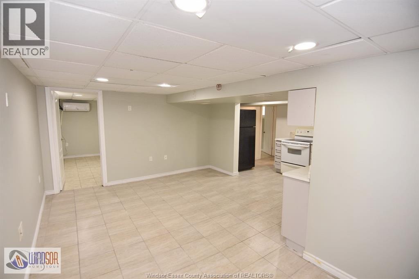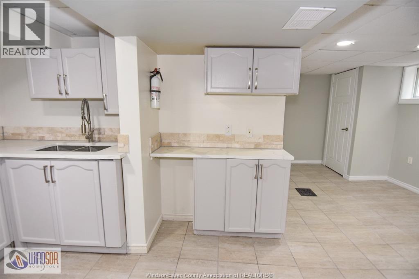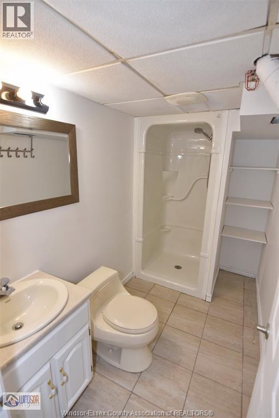940-942 Parent Avenue Windsor, Ontario N9A 2E3
$688,444
Fantastic opportunity for the investor or person looking for an additional income. Beautifully renovated duplex ,main floor offers large entrance, living room ,dining , 2 bedroom,4pc bath and kitchen ,also new garden doors to a covered deck area. Second storey offers the same size space with newer sliding glass doors to a covered deck area. Basement complete with additional living space ,also renovated with combination living area ,2 bedroom with additional attached rooms,and 4pc bath.Finally the 3 rd floor completely new with great kitchen combination living area,skylight for extra lighting,great 3 pc bath with custom shower and two additional bedrooms.Quality throughout with granite tops ,many newer appliances,flooring fresh paint, and garage for your convenience. (id:52143)
Property Details
| MLS® Number | 25030520 |
| Property Type | Single Family |
| Features | Concrete Driveway |
Building
| Bathroom Total | 4 |
| Bedrooms Above Ground | 8 |
| Bedrooms Total | 8 |
| Appliances | Dishwasher, Dryer, Microwave, Microwave Range Hood Combo, Washer, Two Stoves, Two Refrigerators |
| Constructed Date | 1929 |
| Construction Style Attachment | Detached |
| Exterior Finish | Aluminum/vinyl, Brick |
| Fireplace Fuel | Wood |
| Fireplace Present | Yes |
| Fireplace Type | Conventional |
| Flooring Type | Ceramic/porcelain, Hardwood, Laminate |
| Foundation Type | Block |
| Heating Fuel | Natural Gas |
| Heating Type | Forced Air, Furnace |
| Type | Duplex |
Parking
| Garage |
Land
| Acreage | No |
| Fence Type | Fence |
| Size Irregular | 35 X 137 Ft |
| Size Total Text | 35 X 137 Ft |
| Zoning Description | Rd1.3 |
Rooms
| Level | Type | Length | Width | Dimensions |
|---|---|---|---|---|
| Second Level | 4pc Bathroom | Measurements not available | ||
| Second Level | Bedroom | Measurements not available | ||
| Second Level | Primary Bedroom | Measurements not available | ||
| Second Level | Dining Room | Measurements not available | ||
| Second Level | Living Room | Measurements not available | ||
| Second Level | Kitchen | Measurements not available | ||
| Third Level | 3pc Bathroom | Measurements not available | ||
| Third Level | Bedroom | Measurements not available | ||
| Third Level | Primary Bedroom | Measurements not available | ||
| Third Level | Other | Measurements not available | ||
| Third Level | Kitchen/dining Room | Measurements not available | ||
| Third Level | 3pc Bathroom | Measurements not available | ||
| Basement | 4pc Bathroom | Measurements not available | ||
| Basement | Primary Bedroom | Measurements not available | ||
| Basement | Living Room | Measurements not available | ||
| Basement | Laundry Room | Measurements not available | ||
| Basement | Kitchen | Measurements not available | ||
| Main Level | 4pc Bathroom | Measurements not available | ||
| Main Level | Foyer | Measurements not available | ||
| Main Level | Dining Room | Measurements not available | ||
| Main Level | Bedroom | Measurements not available | ||
| Main Level | Living Room | Measurements not available | ||
| Main Level | Primary Bedroom | Measurements not available | ||
| Main Level | Kitchen | Measurements not available |
https://www.realtor.ca/real-estate/29135906/940-942-parent-avenue-windsor
Interested?
Contact us for more information

