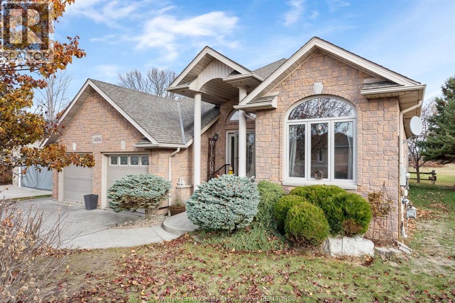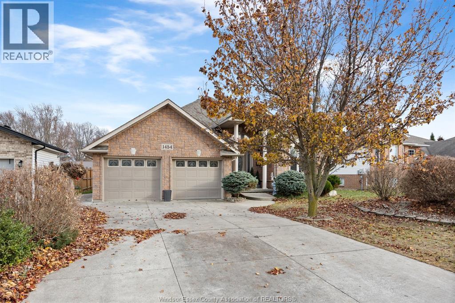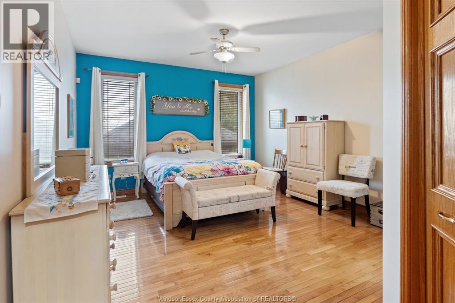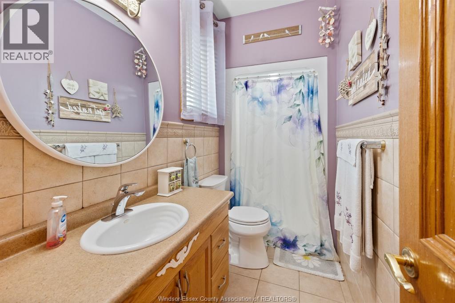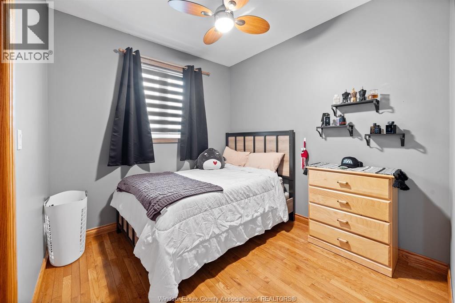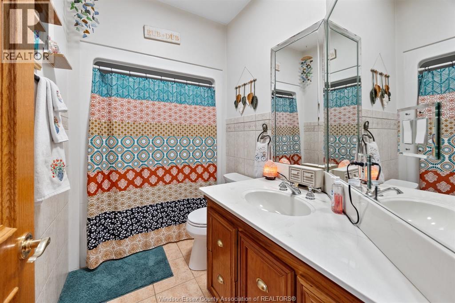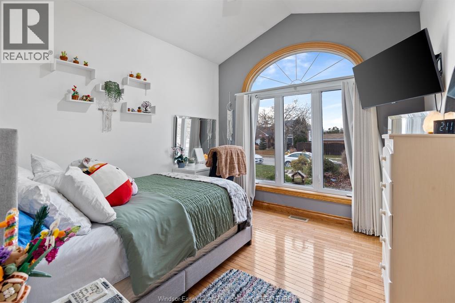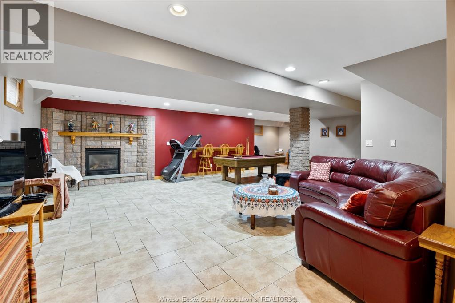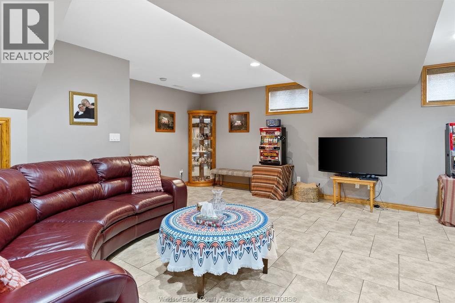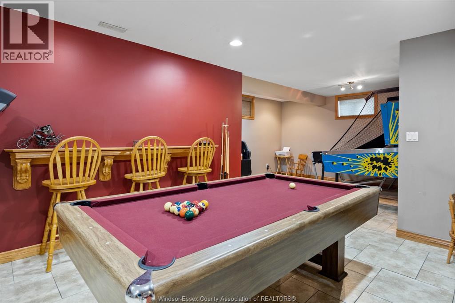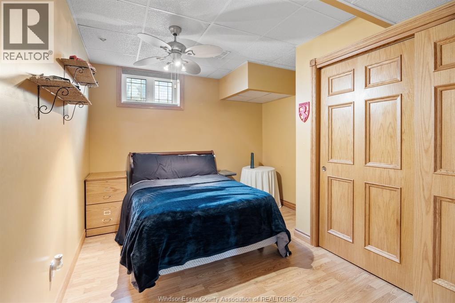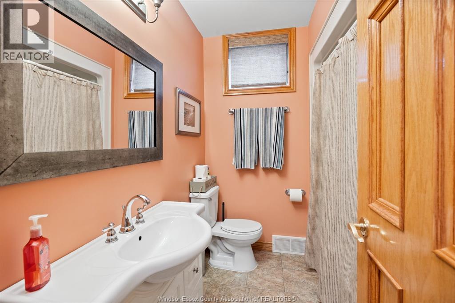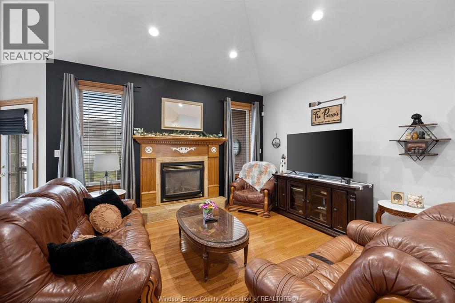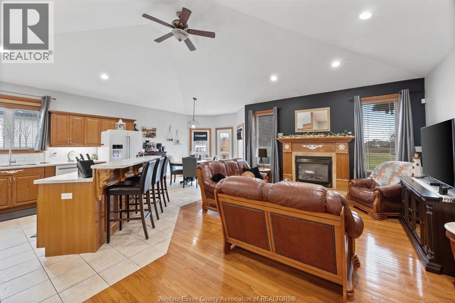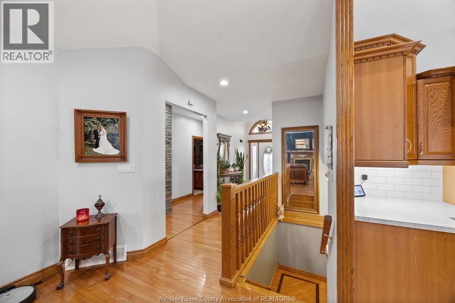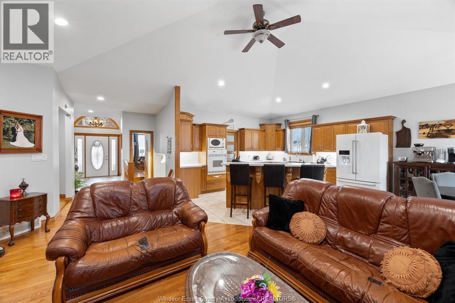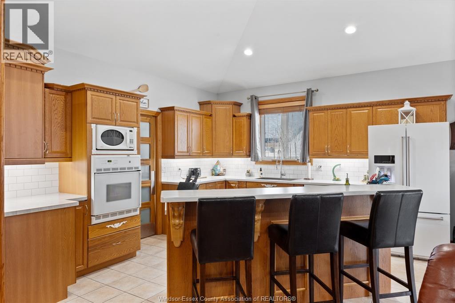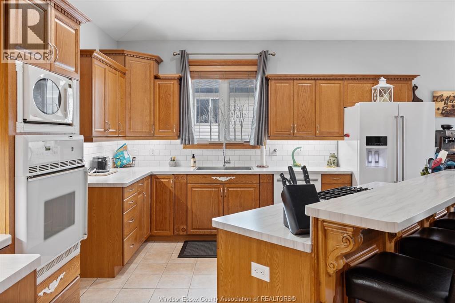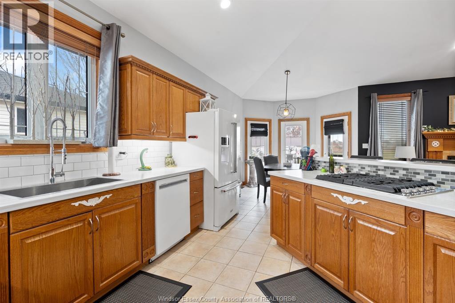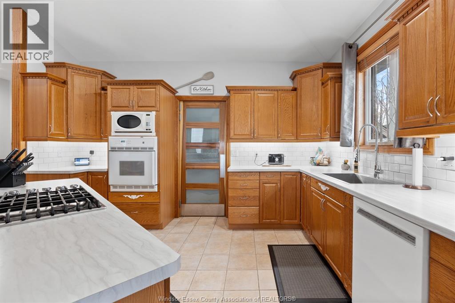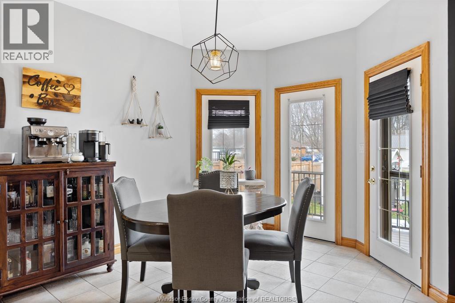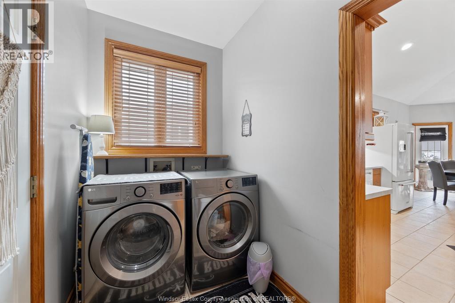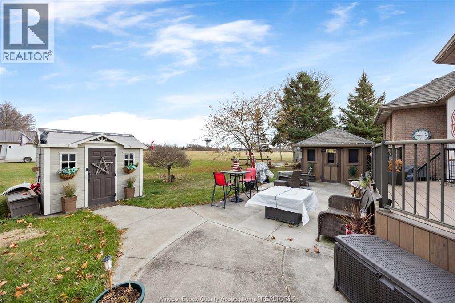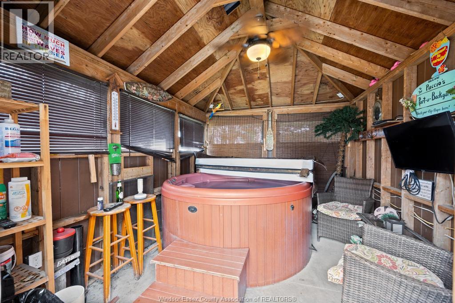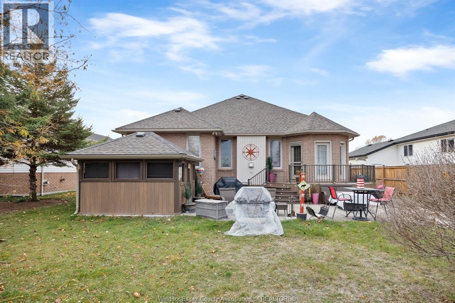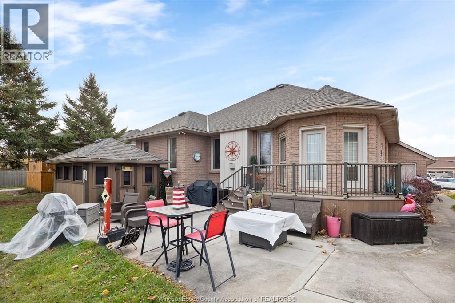1454 Heritage Garden Crescent Lakeshore, Ontario N8L 0R2
$713,900
Lovely 1,563 sq. ft. full brick ranch, w/full basement, offering modem comfort & thoughtful design throughout. Main fir features a welcoming lrg foyer that opens into a open-concept fam rm w/fireplace, a bright kitchen w/island seating & adjoining din area & convenient main flr laundry rm. The lrg primary bedrm includes a walk-in closet & private 3pc ensuite bath, 2 additional bedrms & 4-pc bath w/tub complete the level. All interior walls have been soundproofed for added privacy & comfort. Lwr level is mostly finished, w/spacious fam rm & fireplace, a 4th bedrm, & plenty of space in the unfinished utility rm & cold storage under the porch. Recent updates include A/C (2023), hot water tank (owned-2022), backflow valve (2023). Water backup sump pump, & HRV system. Outside- a hot tub housed in a covered building- perfect for year-round relaxation & entertaining. The porch is built w/durable Trex composite boarding. Ideal for a retired couple seeking one flr living or a growing family. (id:52143)
Property Details
| MLS® Number | 25030545 |
| Property Type | Single Family |
| Features | Double Width Or More Driveway, Concrete Driveway |
Building
| Bathroom Total | 3 |
| Bedrooms Above Ground | 3 |
| Bedrooms Below Ground | 1 |
| Bedrooms Total | 4 |
| Appliances | Cooktop, Dishwasher, Dryer, Refrigerator, Washer, Oven |
| Architectural Style | Bungalow, Ranch |
| Construction Style Attachment | Detached |
| Cooling Type | Central Air Conditioning |
| Exterior Finish | Brick |
| Fireplace Fuel | Gas |
| Fireplace Present | Yes |
| Fireplace Type | Direct Vent |
| Flooring Type | Ceramic/porcelain, Hardwood |
| Foundation Type | Block |
| Heating Fuel | Natural Gas |
| Heating Type | Forced Air |
| Stories Total | 1 |
| Type | House |
Parking
| Garage |
Land
| Acreage | No |
| Landscape Features | Landscaped |
| Size Irregular | 59.28 X Ft |
| Size Total Text | 59.28 X Ft |
| Zoning Description | Res |
Rooms
| Level | Type | Length | Width | Dimensions |
|---|---|---|---|---|
| Lower Level | 4pc Bathroom | Measurements not available | ||
| Lower Level | Cold Room | Measurements not available | ||
| Lower Level | Laundry Room | Measurements not available | ||
| Lower Level | Bedroom | Measurements not available | ||
| Lower Level | Family Room/fireplace | Measurements not available | ||
| Main Level | 4pc Bathroom | Measurements not available | ||
| Main Level | 3pc Ensuite Bath | Measurements not available | ||
| Main Level | Bedroom | Measurements not available | ||
| Main Level | Bedroom | Measurements not available | ||
| Main Level | Primary Bedroom | Measurements not available | ||
| Main Level | Dining Room | Measurements not available | ||
| Main Level | Kitchen | Measurements not available | ||
| Main Level | Living Room/fireplace | Measurements not available | ||
| Main Level | Foyer | Measurements not available |
https://www.realtor.ca/real-estate/29134768/1454-heritage-garden-crescent-lakeshore
Interested?
Contact us for more information

