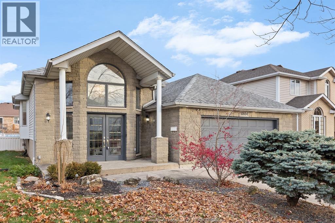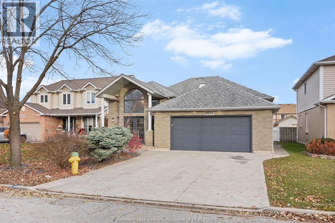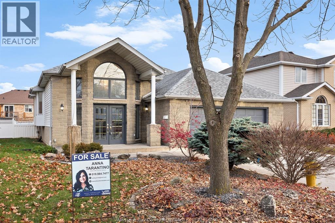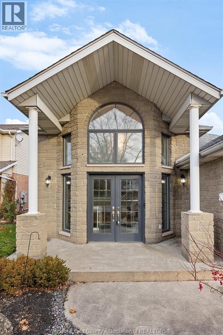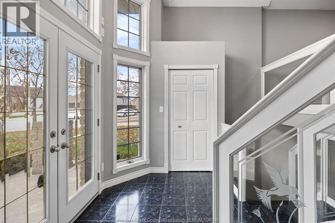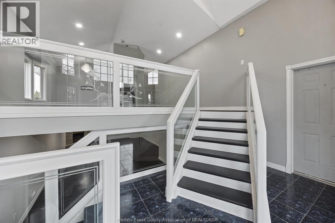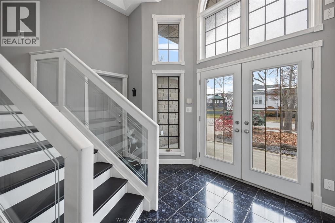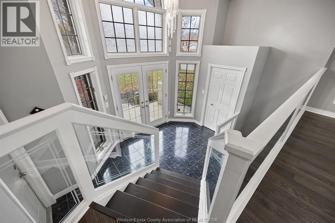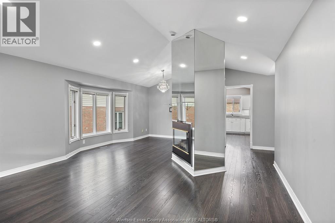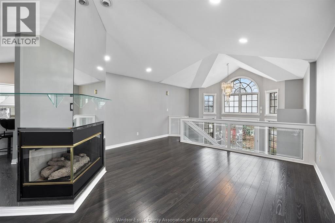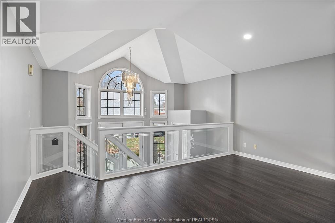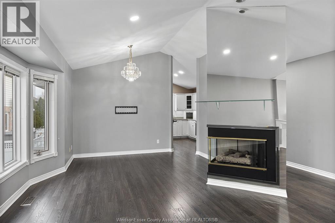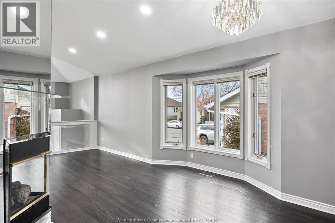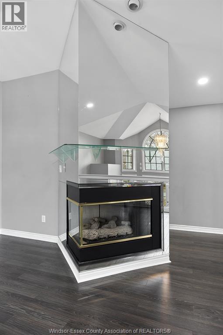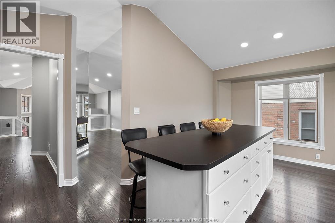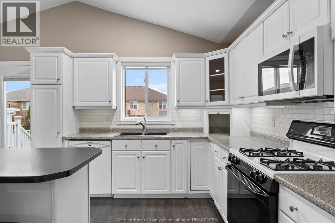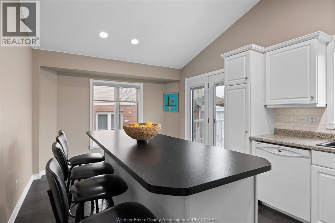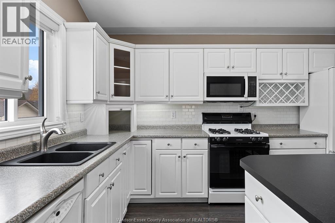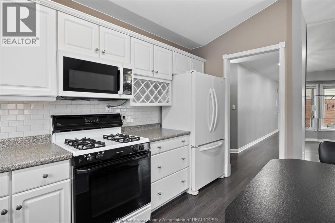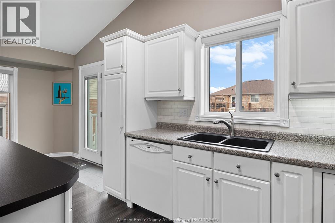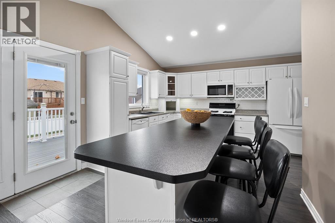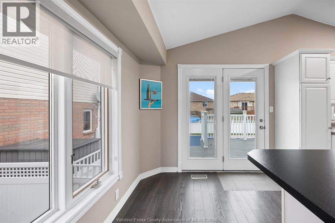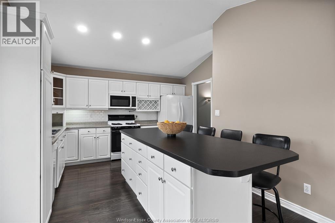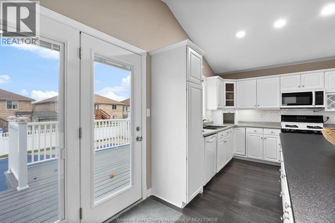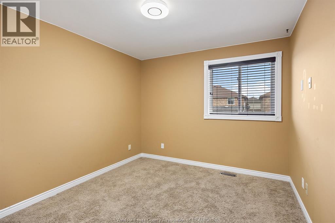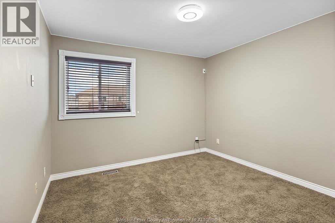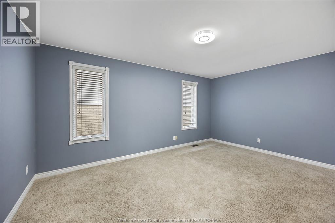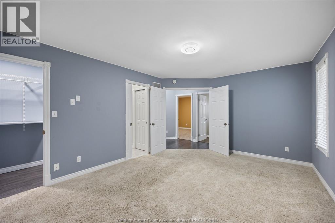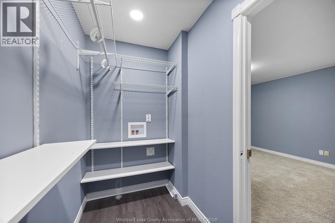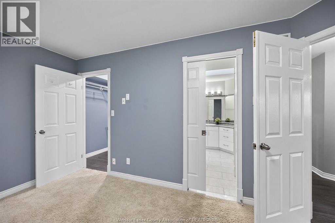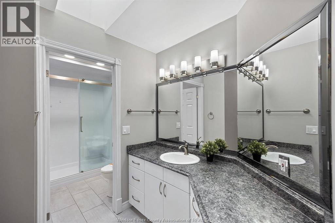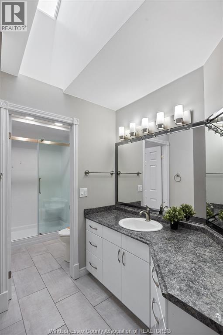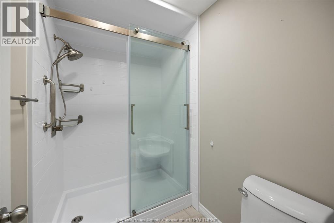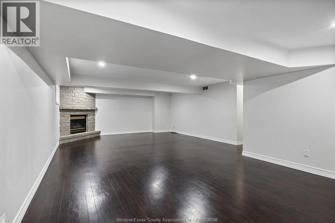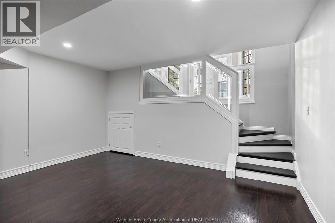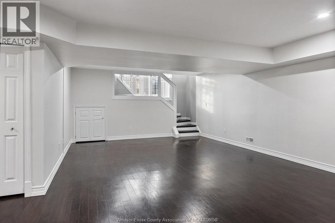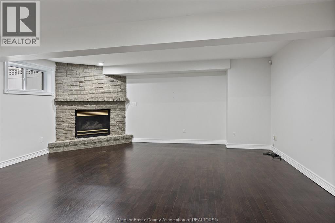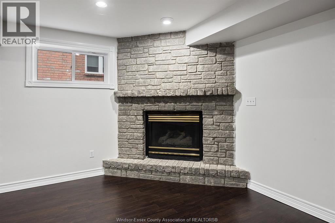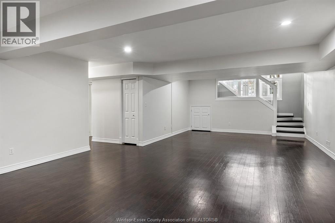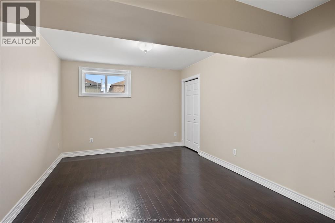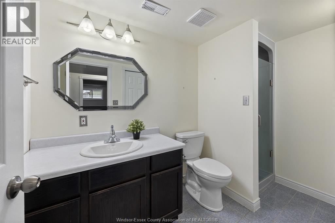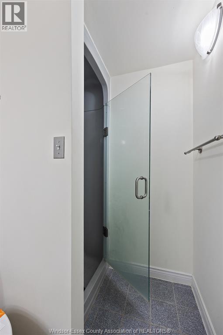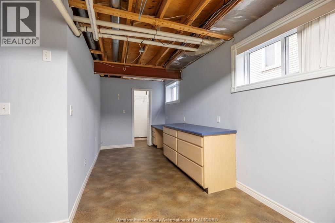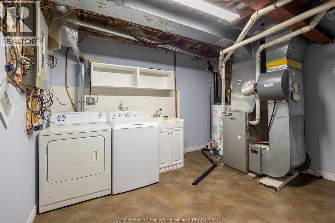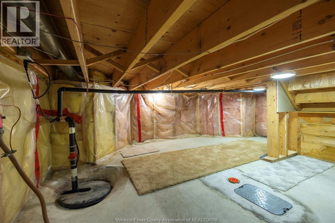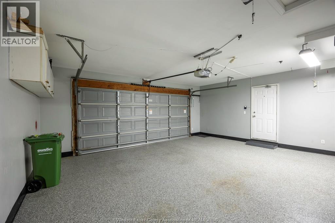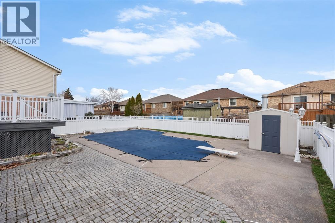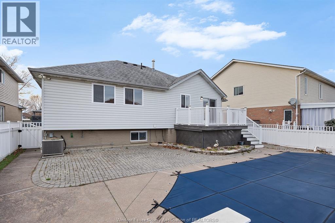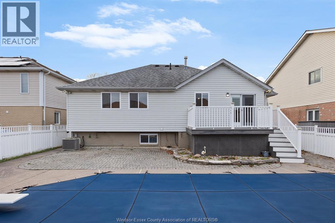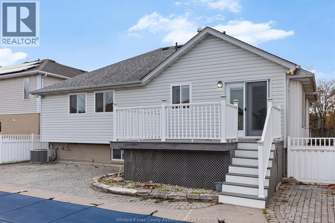4 Bedroom
2 Bathroom
Raised Ranch
Fireplace
Inground Pool
Central Air Conditioning
Forced Air
Landscaped
$679,900
Nice modern California style raised ranch w/pillar 2 sty entrance with stone front exterior, 2.5 car garage in desirable East Windsor close to all amenities, parks, schools and main roads. Open concept design with large inviting foyer, cathedral ceilings, glass railings, large windows & lots of natural light. 3-4 bedrooms, walk-in closet & ensuite door, skylight, 2 full baths, 2 gas fireplaces, dining area. Euro style kitchen with massive island with built in cabinets & pantry with double french doors to attractive composite decking. Finished lower level with large family room & stone fireplace, 4th bedroom, finished laundry with cabinets, lots of storage. Finished garage with epoxy flooring. Beautiful backyard features an in-ground pool and concrete pad, vinyl fencing, storage shed, large double driveway, so much more!! This home is in show room condition and simply wonderful to show, perfect for large growing family, not your typical raised ranch!! (id:52143)
Property Details
|
MLS® Number
|
25030516 |
|
Property Type
|
Single Family |
|
Features
|
Double Width Or More Driveway, Finished Driveway, Front Driveway |
|
Pool Type
|
Inground Pool |
Building
|
Bathroom Total
|
2 |
|
Bedrooms Above Ground
|
3 |
|
Bedrooms Below Ground
|
1 |
|
Bedrooms Total
|
4 |
|
Appliances
|
Central Vacuum |
|
Architectural Style
|
Raised Ranch |
|
Constructed Date
|
1993 |
|
Construction Style Attachment
|
Detached |
|
Cooling Type
|
Central Air Conditioning |
|
Exterior Finish
|
Aluminum/vinyl, Brick, Stone |
|
Fireplace Fuel
|
Gas,gas |
|
Fireplace Present
|
Yes |
|
Fireplace Type
|
Direct Vent,free Standing Metal |
|
Flooring Type
|
Carpeted, Ceramic/porcelain, Hardwood, Laminate |
|
Foundation Type
|
Concrete |
|
Heating Fuel
|
Natural Gas |
|
Heating Type
|
Forced Air |
|
Type
|
House |
Parking
|
Attached Garage
|
|
|
Garage
|
|
|
Inside Entry
|
|
Land
|
Acreage
|
No |
|
Fence Type
|
Fence |
|
Landscape Features
|
Landscaped |
|
Size Irregular
|
50.52 X 114.82 |
|
Size Total Text
|
50.52 X 114.82 |
|
Zoning Description
|
Res |
Rooms
| Level |
Type |
Length |
Width |
Dimensions |
|
Lower Level |
3pc Bathroom |
|
|
Measurements not available |
|
Lower Level |
Storage |
|
|
Measurements not available |
|
Lower Level |
Utility Room |
|
|
Measurements not available |
|
Lower Level |
Laundry Room |
|
|
Measurements not available |
|
Lower Level |
Bedroom |
|
|
Measurements not available |
|
Lower Level |
Family Room/fireplace |
|
|
Measurements not available |
|
Main Level |
3pc Bathroom |
|
|
Measurements not available |
|
Main Level |
Bedroom |
|
|
Measurements not available |
|
Main Level |
Bedroom |
|
|
Measurements not available |
|
Main Level |
Primary Bedroom |
|
|
Measurements not available |
|
Main Level |
Dining Room |
|
|
Measurements not available |
|
Main Level |
Eating Area |
|
|
Measurements not available |
|
Main Level |
Kitchen |
|
|
Measurements not available |
|
Main Level |
Living Room/fireplace |
|
|
Measurements not available |
|
Main Level |
Foyer |
|
|
Measurements not available |
https://www.realtor.ca/real-estate/29134423/10884-brentwood-windsor

