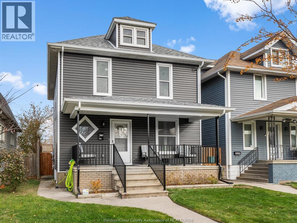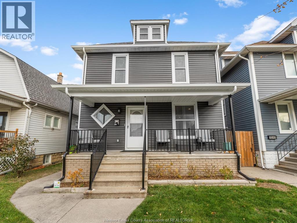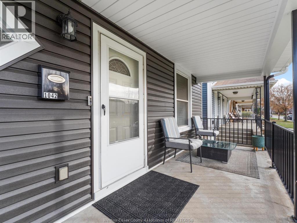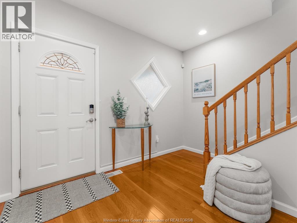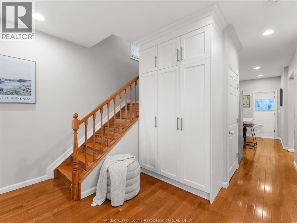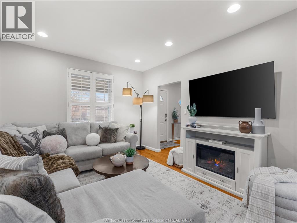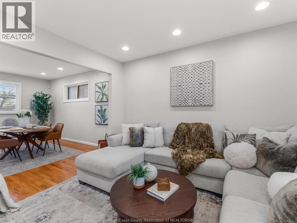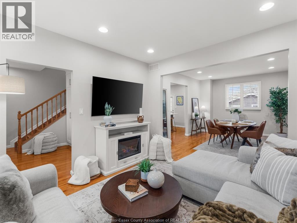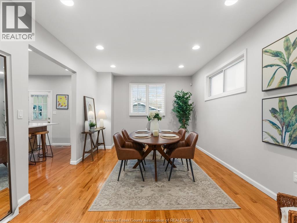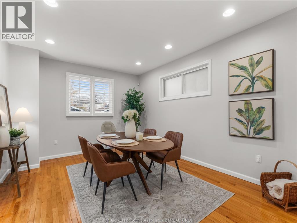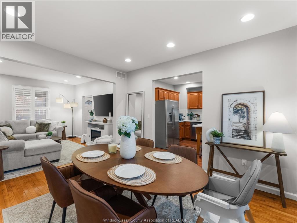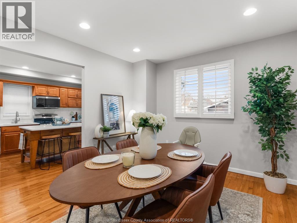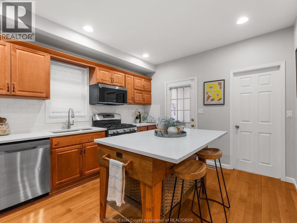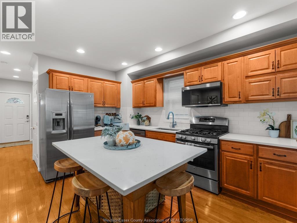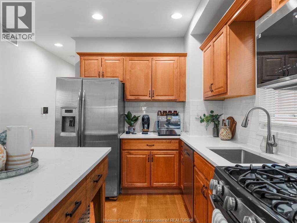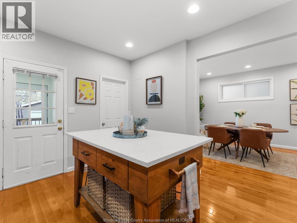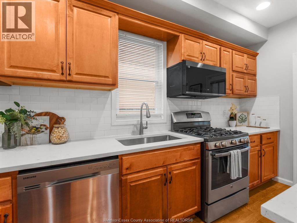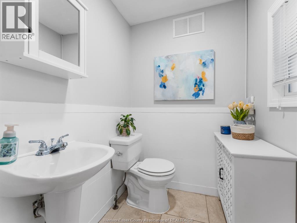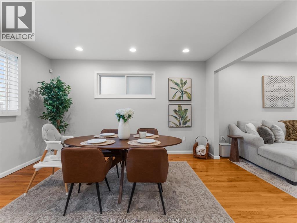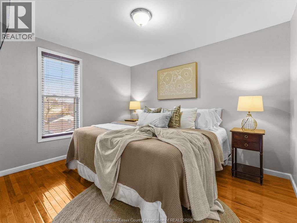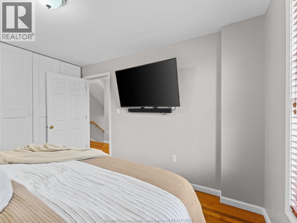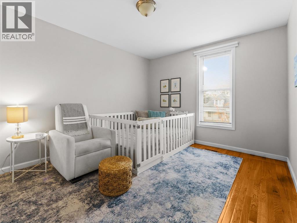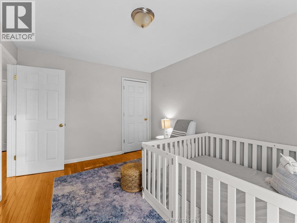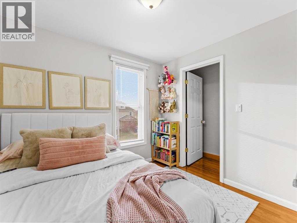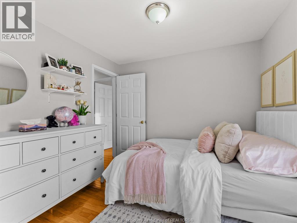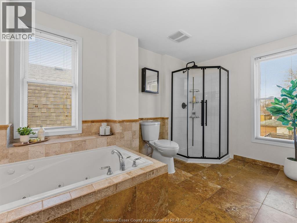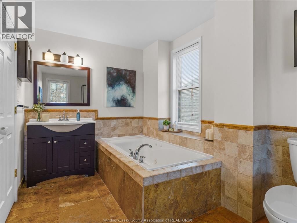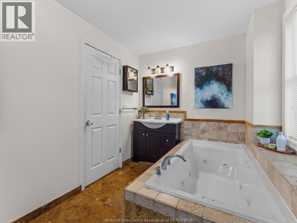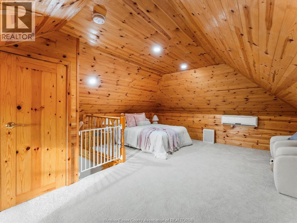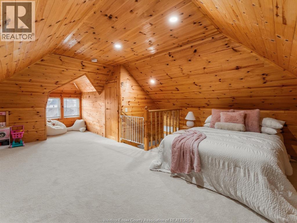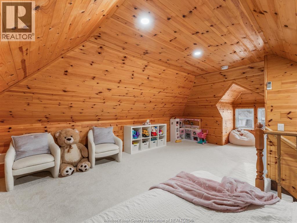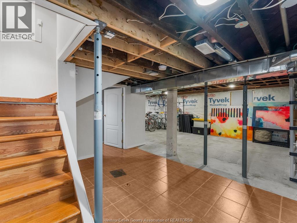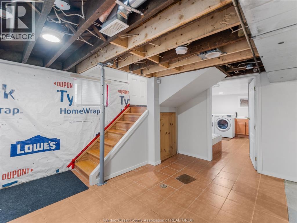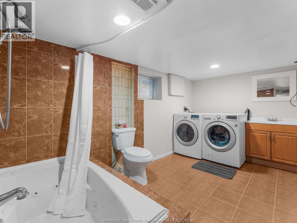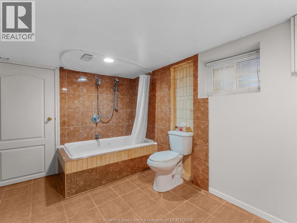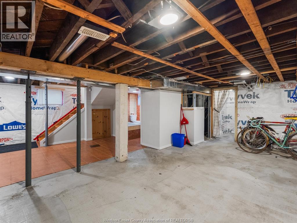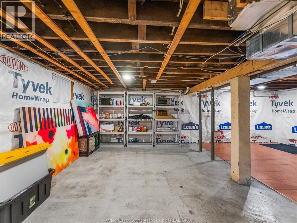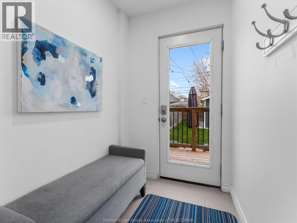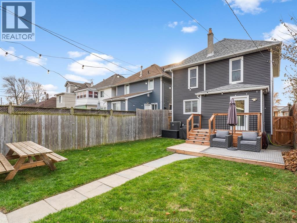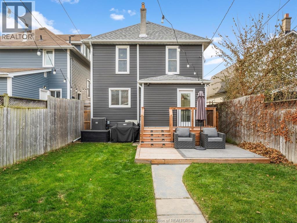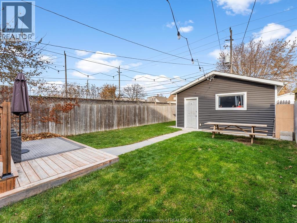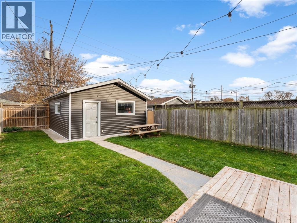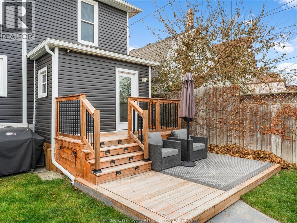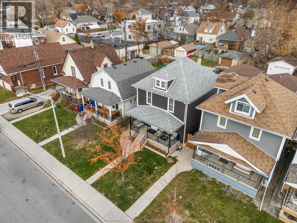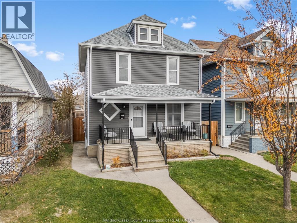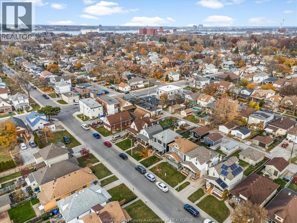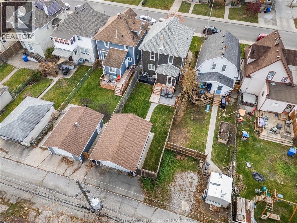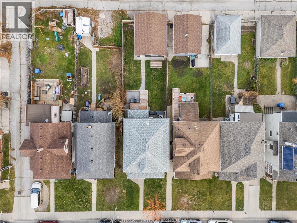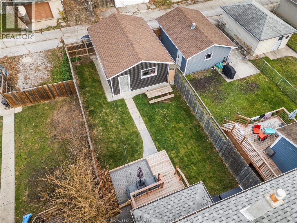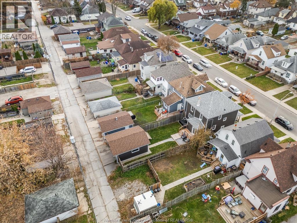1042 Moy Avenue Windsor, Ontario N9A 2P3
$429,999
Every detail of this home has been crafted for modern comfort and low-maintenance living, all while being steps from Willistead Park, Erie Street restaurants, the hospital, and the border. With four bedrooms, two-and-a-half bathrooms, and a classic two-and-a-half-story layout, this property offers exceptional function and character. High ceilings, hardwood floors, a spacious mud room, and a separate basement entrance add practicality and charm, complemented by a 1.5-car detached garage and additional parking pad. This home has been extensively updated, including new exterior siding, eavestroughs, downspouts, and an aluminum porch railing (2025), an owned hot water tank (2025), and a beautifully refreshed kitchen with quartz countertops and backsplash (2024). A mud room addition was completed in 2021, and major systems—including electrical, plumbing, insulation, and windows—were upgraded in 2010. Many more thoughtful improvements make this an ideal turnkey opportunity. Pre-offer inspection available upon request. (id:52143)
Open House
This property has open houses!
1:00 pm
Ends at:3:00 pm
1:00 pm
Ends at:3:00 pm
Property Details
| MLS® Number | 25029482 |
| Property Type | Single Family |
| Features | Paved Driveway, Rear Driveway |
Building
| Bathroom Total | 3 |
| Bedrooms Above Ground | 4 |
| Bedrooms Total | 4 |
| Appliances | Dishwasher, Dryer, Microwave Range Hood Combo, Stove, Washer |
| Construction Style Attachment | Detached |
| Cooling Type | Central Air Conditioning |
| Exterior Finish | Aluminum/vinyl |
| Fireplace Fuel | Electric |
| Fireplace Present | Yes |
| Fireplace Type | Insert |
| Flooring Type | Carpeted, Cork, Hardwood |
| Foundation Type | Block |
| Half Bath Total | 1 |
| Heating Fuel | Natural Gas |
| Heating Type | Ductless, Forced Air, Furnace |
| Stories Total | 3 |
| Type | House |
Parking
| Detached Garage | |
| Garage |
Land
| Acreage | No |
| Fence Type | Fence |
| Landscape Features | Landscaped |
| Size Irregular | 30.12 X 122.57 Ft / 0.085 Ac |
| Size Total Text | 30.12 X 122.57 Ft / 0.085 Ac |
| Zoning Description | Rd1.3 |
Rooms
| Level | Type | Length | Width | Dimensions |
|---|---|---|---|---|
| Second Level | 4pc Bathroom | Measurements not available | ||
| Second Level | Bedroom | Measurements not available | ||
| Second Level | Bedroom | Measurements not available | ||
| Second Level | Primary Bedroom | Measurements not available | ||
| Third Level | Bedroom | Measurements not available | ||
| Lower Level | 4pc Bathroom | Measurements not available | ||
| Lower Level | Utility Room | Measurements not available | ||
| Lower Level | Laundry Room | Measurements not available | ||
| Lower Level | Cold Room | Measurements not available | ||
| Lower Level | Utility Room | Measurements not available | ||
| Lower Level | Storage | Measurements not available | ||
| Main Level | 2pc Bathroom | Measurements not available | ||
| Main Level | Mud Room | Measurements not available | ||
| Main Level | Kitchen | Measurements not available | ||
| Main Level | Dining Room | Measurements not available | ||
| Main Level | Living Room | Measurements not available | ||
| Main Level | Foyer | Measurements not available |
https://www.realtor.ca/real-estate/29133122/1042-moy-avenue-windsor
Interested?
Contact us for more information

