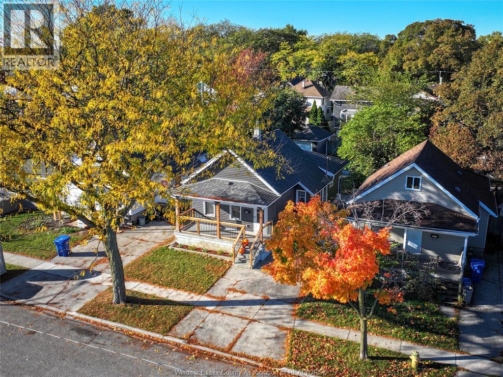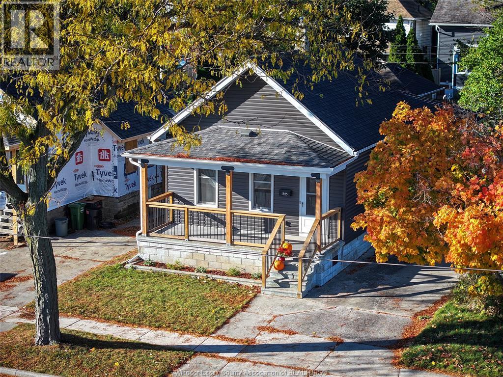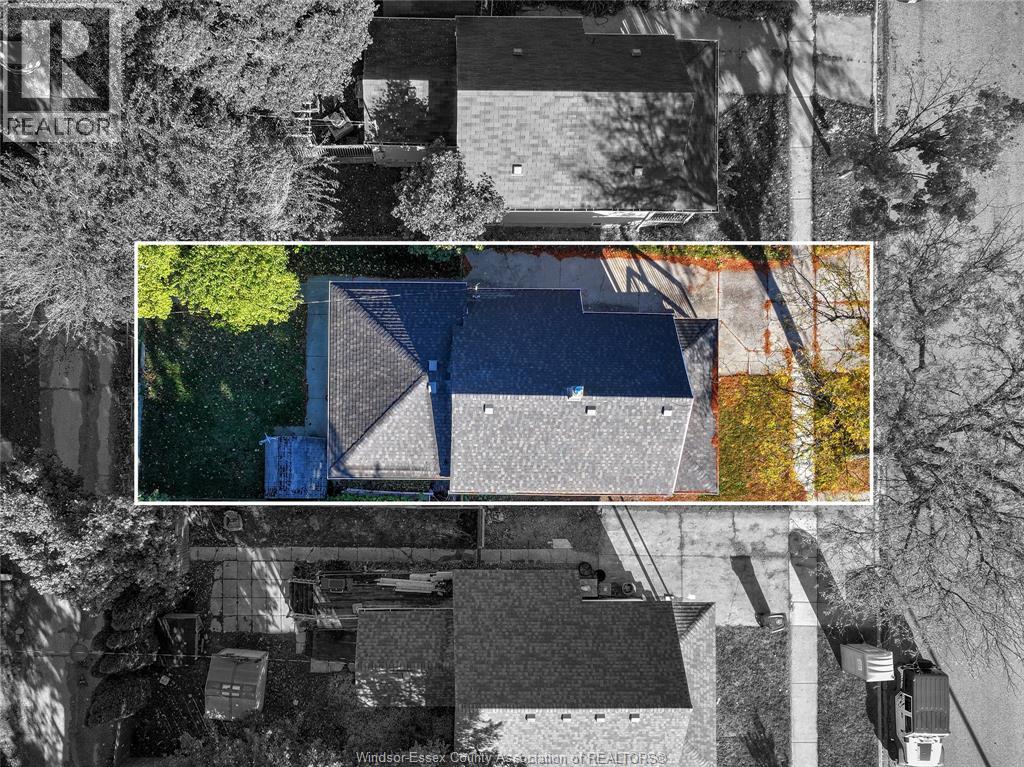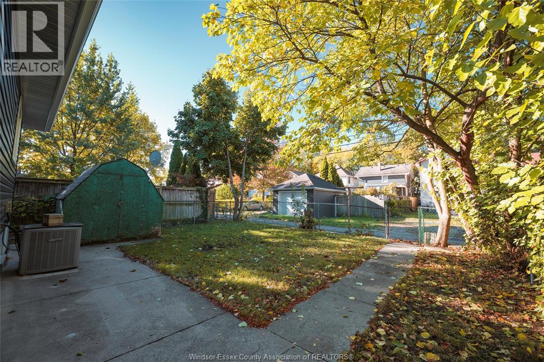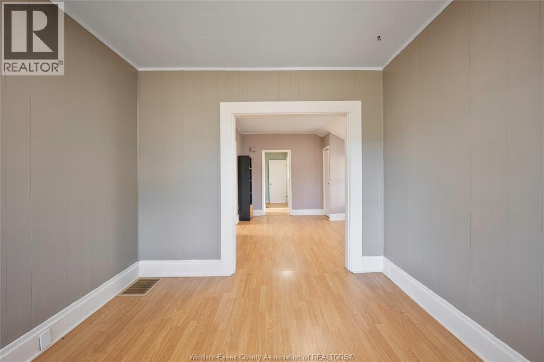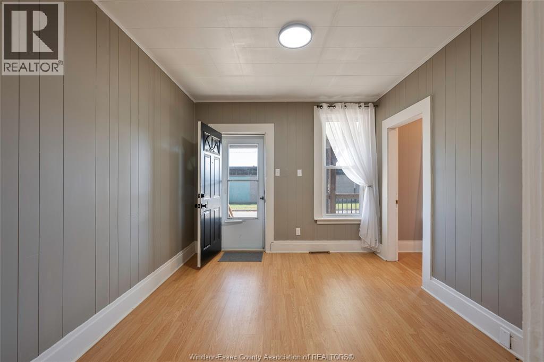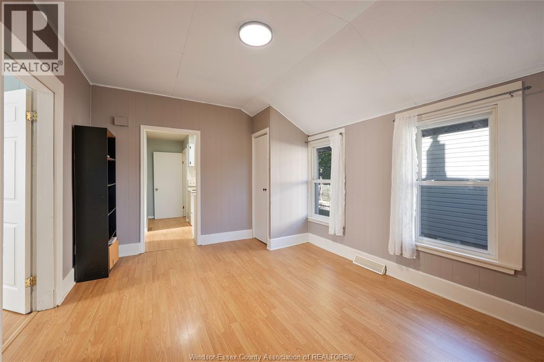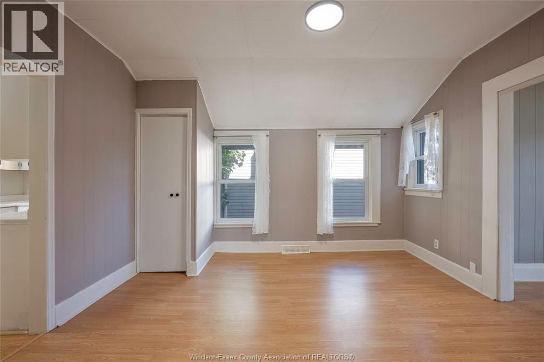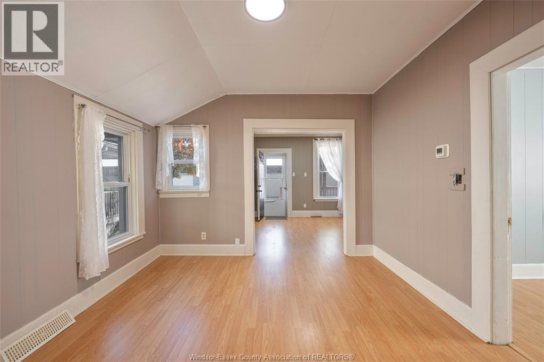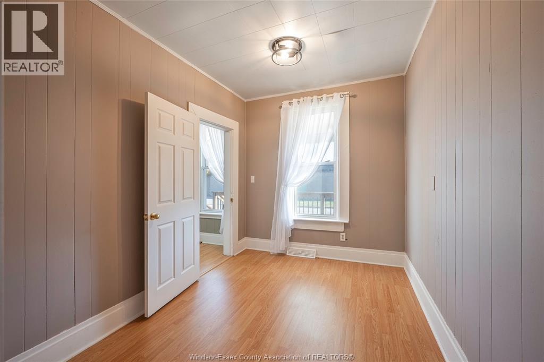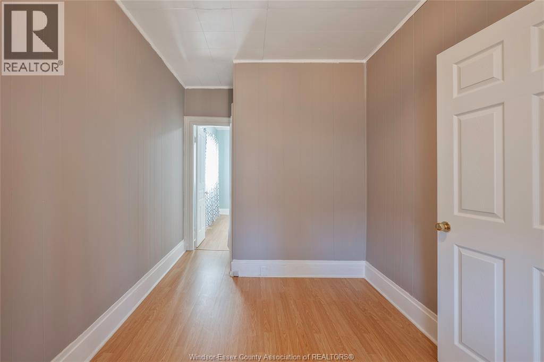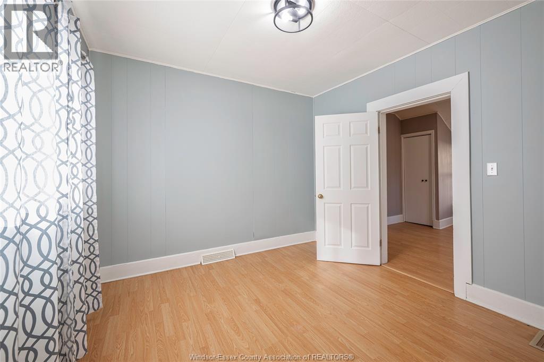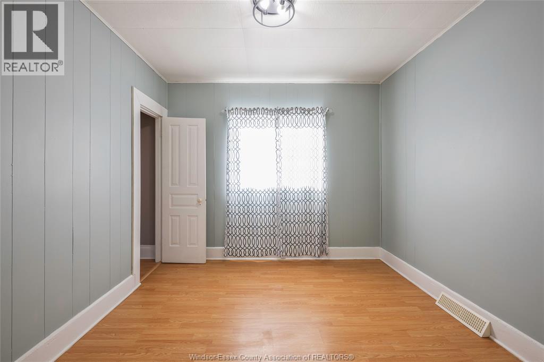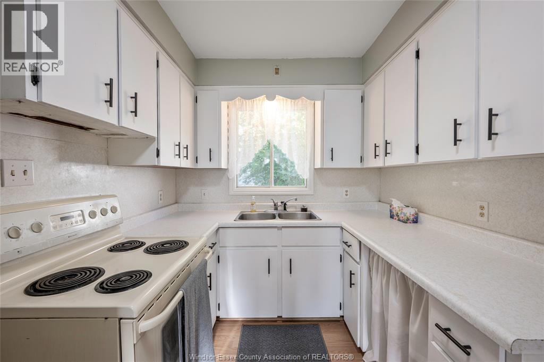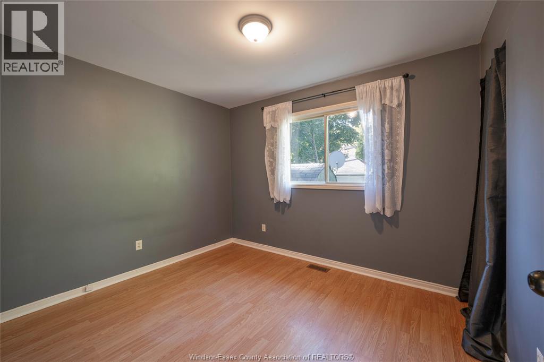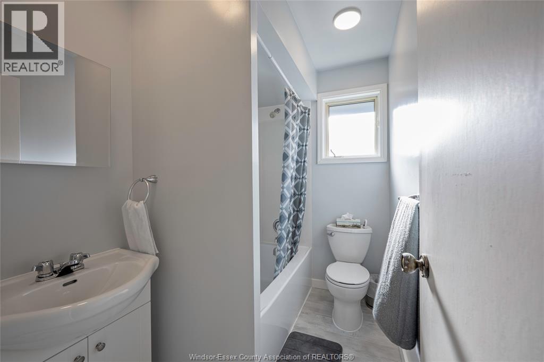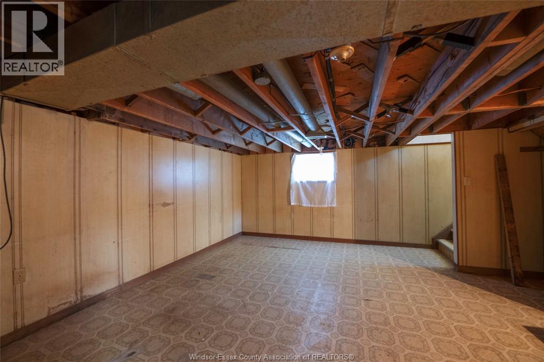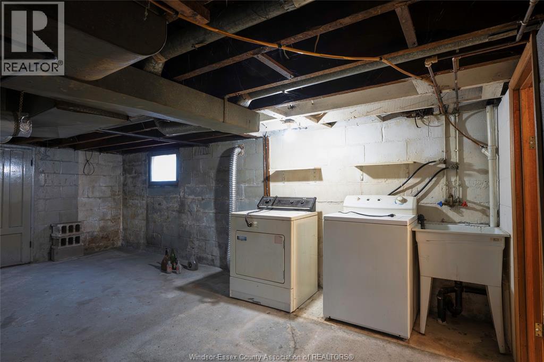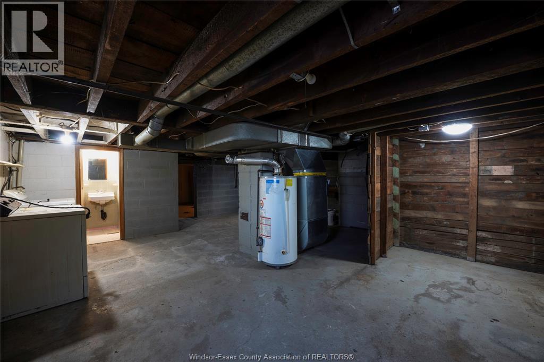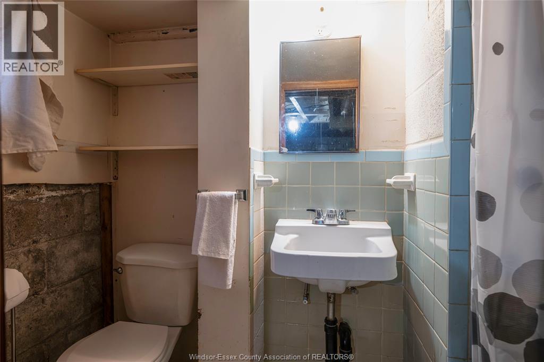1525 Windermere Road Windsor, Ontario N8Y 3G2
$299,999
Welcome to 1525 Windermere, nestled in the heart of Windsor's sought-after core, just steps from the vibrant charm of Ottawa Street and the historic beauty of Walkerville. This move-in-ready 3-bedroom, 2-bathroom home blends classic character with modern updates, making it a perfect fit for first-time buyers, families, or savvy investors. From the moment you arrive, you'll appreciate the completely renovated exterior-a fresh, modern facade featuring a new porch, updated siding, eaves, gutters, windows, roof, and doors. No detail has been overlooked to provide peace of mind and long-term durability. Step inside to a warm and welcoming interior where fresh paint breathes new life into each room. The home boasts an updated bathroom and mechanical systems, ensuring comfort and efficiency for years to come. The main living spaces are filled with natural light, offering a cozy yet spacious environment perfect for daily living or entertaining, etc... (id:52143)
Property Details
| MLS® Number | 25029447 |
| Property Type | Single Family |
| Features | Concrete Driveway |
Building
| Bathroom Total | 2 |
| Bedrooms Above Ground | 3 |
| Bedrooms Below Ground | 1 |
| Bedrooms Total | 4 |
| Appliances | Dryer, Refrigerator, Stove, Washer |
| Architectural Style | Bungalow, Raised Ranch |
| Constructed Date | 1905 |
| Construction Style Attachment | Detached |
| Cooling Type | Central Air Conditioning |
| Exterior Finish | Aluminum/vinyl |
| Flooring Type | Hardwood, Laminate, Cushion/lino/vinyl |
| Foundation Type | Block |
| Heating Fuel | Natural Gas |
| Heating Type | Forced Air, Furnace |
| Stories Total | 1 |
| Type | House |
Parking
| Other |
Land
| Acreage | No |
| Fence Type | Fence |
| Size Irregular | 36.15 X 91.85 Ft / 0.076 Ac |
| Size Total Text | 36.15 X 91.85 Ft / 0.076 Ac |
| Zoning Description | Rd1.3 |
Rooms
| Level | Type | Length | Width | Dimensions |
|---|---|---|---|---|
| Basement | Recreation Room | 13.15 x 14.2 | ||
| Basement | Laundry Room | 19.23 x 21.9 | ||
| Basement | 3pc Bathroom | 3.9 x 7.9 | ||
| Main Level | Living Room | 10.1 x 10.7 | ||
| Main Level | Dining Room | 10.7 x 11 | ||
| Main Level | Kitchen | 7.6 x 12.4 | ||
| Main Level | 4pc Bathroom | 7.6 x 5 | ||
| Main Level | Bedroom | 10.5 x 10.3 | ||
| Main Level | Bedroom | 9.3 x 10.9 | ||
| Main Level | Primary Bedroom | 13.5 x 8.1 |
https://www.realtor.ca/real-estate/29133124/1525-windermere-road-windsor
Interested?
Contact us for more information

