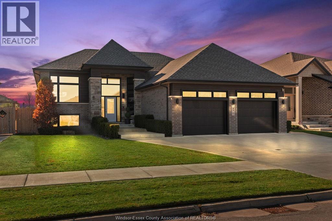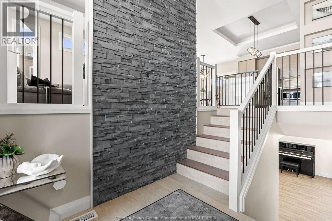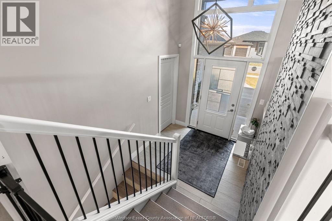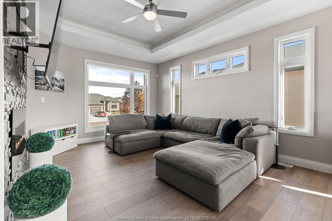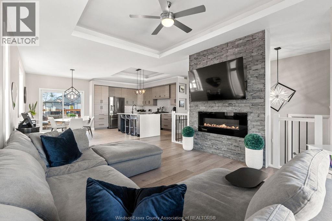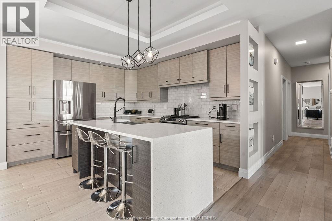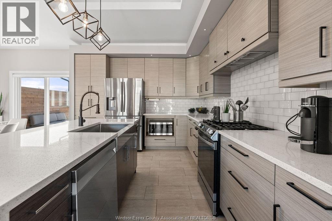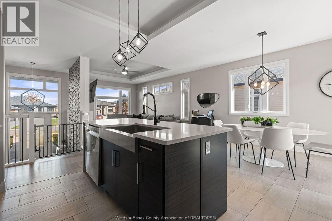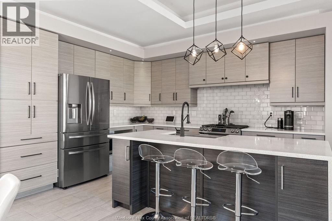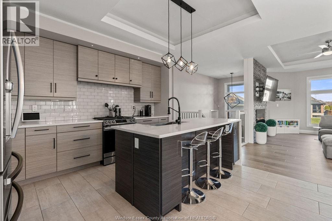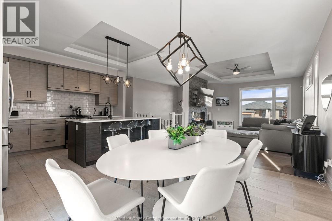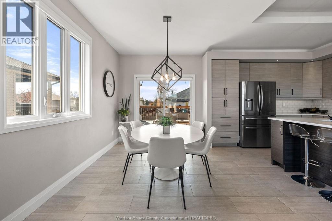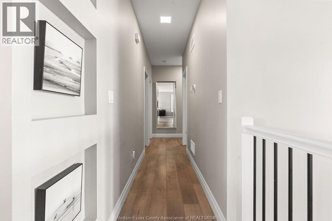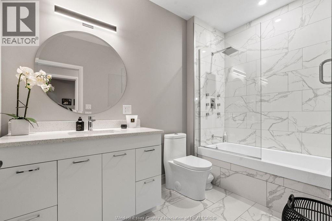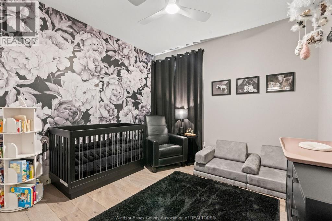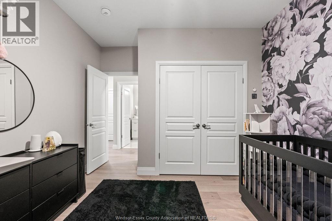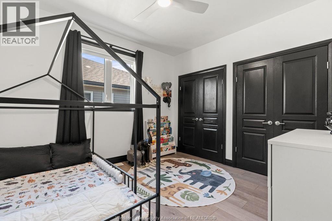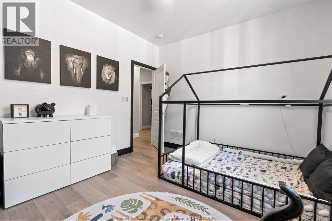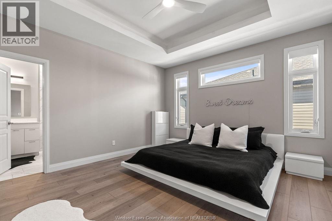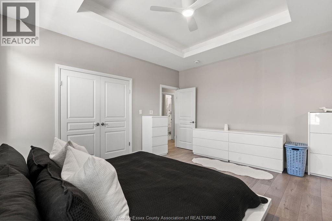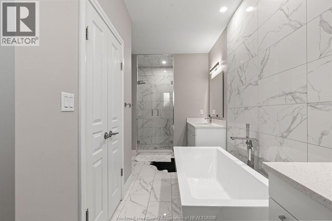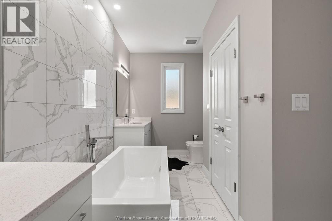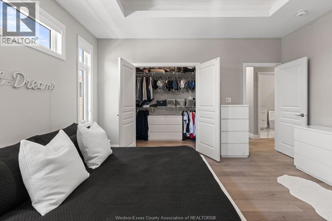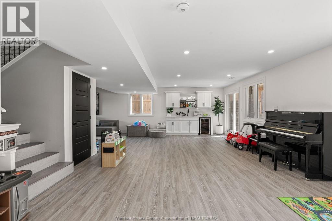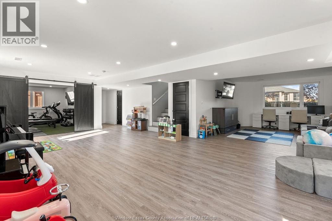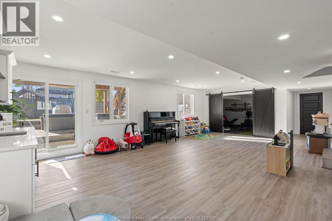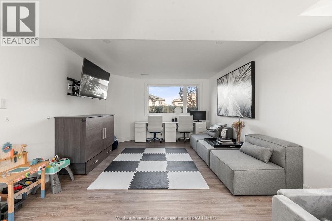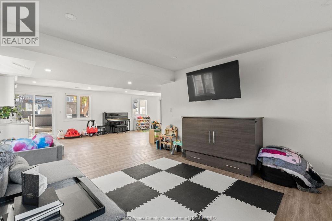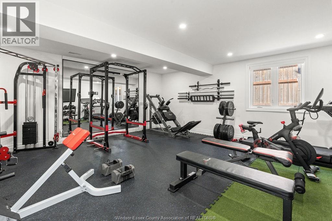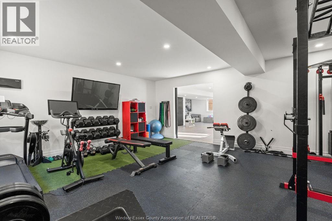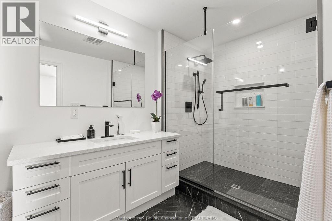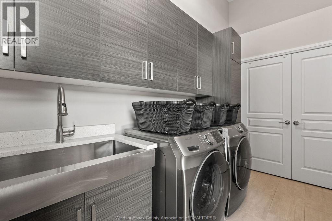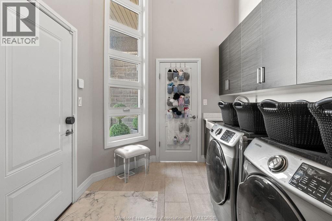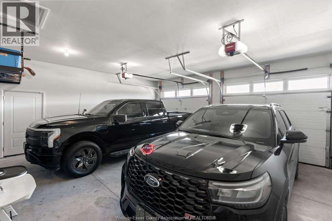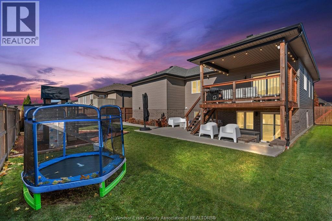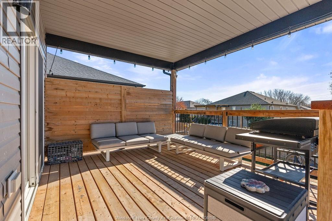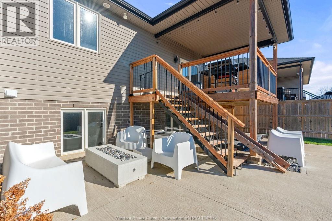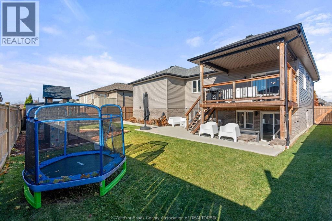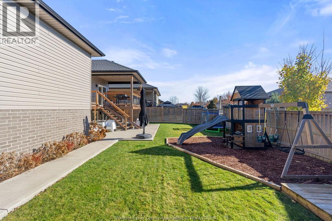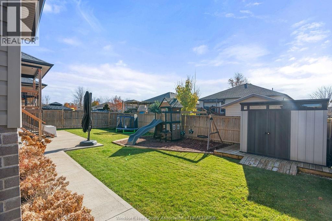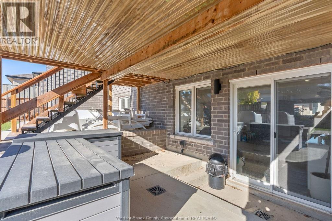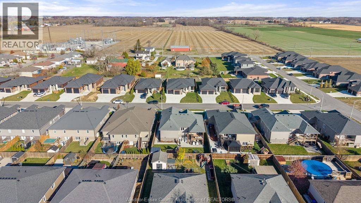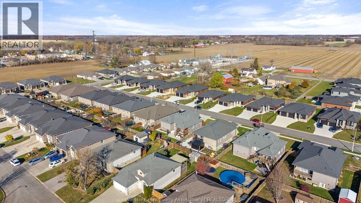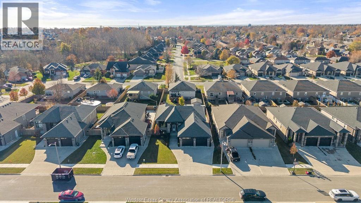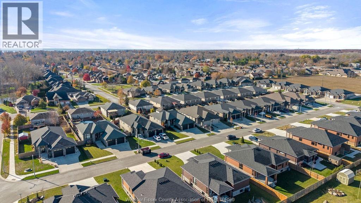25 Woodland Kingsville, Ontario N9Y 0A9
$899,900
25 Woodland—otherwise known as “the perfect family home”— featuring an open living space w/ stone-clad fireplace, a modern kitchen w/ an oversized island and quartz countertops, eating area, 3 bedrooms, 3 full bathrooms, a spacious main-floor laundry and automatic blinds throughout. The luxurious primary suite boasts a spa-like ensuite w/ soaker tub, dual vanities, and a large shower. The impressive lower level expands your living space w/ an open-concept rec. room, a stylish wet bar, and a versatile multi-purpose room ideal for a home gym, additional bedroom or office. Step onto the covered porch to discover a backyard perfect for entertaining, summer BBQs, and giving kids plenty of room to play. Ideally located within walking distance to highly desired downtown Kingsville, and the brand-new JK–12 Erie Migration District School & Kingsville Arena Sports Complex-featuring pickleball, tennis, soccer fields, and baseball diamonds. Contact Ashley for a private showing ! (id:52143)
Property Details
| MLS® Number | 25029449 |
| Property Type | Single Family |
| Features | Double Width Or More Driveway, Finished Driveway, Front Driveway |
Building
| Bathroom Total | 3 |
| Bedrooms Above Ground | 3 |
| Bedrooms Total | 3 |
| Appliances | Dishwasher, Dryer, Microwave, Refrigerator, Stove, Washer |
| Architectural Style | Raised Ranch |
| Constructed Date | 2020 |
| Construction Style Attachment | Detached |
| Cooling Type | Central Air Conditioning |
| Exterior Finish | Aluminum/vinyl, Brick, Stone |
| Fireplace Fuel | Electric |
| Fireplace Present | Yes |
| Fireplace Type | Insert |
| Flooring Type | Ceramic/porcelain, Laminate |
| Foundation Type | Concrete |
| Heating Fuel | Natural Gas |
| Heating Type | Forced Air, Furnace, Heat Recovery Ventilation (hrv) |
| Type | House |
Parking
| Attached Garage | |
| Garage | |
| Inside Entry |
Land
| Acreage | No |
| Fence Type | Fence |
| Landscape Features | Landscaped |
| Size Irregular | 60.27 X 118.60 |
| Size Total Text | 60.27 X 118.60 |
| Zoning Description | Res. |
Rooms
| Level | Type | Length | Width | Dimensions |
|---|---|---|---|---|
| Lower Level | 4pc Bathroom | Measurements not available | ||
| Lower Level | Utility Room | Measurements not available | ||
| Lower Level | Recreation Room | Measurements not available | ||
| Lower Level | Family Room | Measurements not available | ||
| Main Level | Laundry Room | Measurements not available | ||
| Main Level | 5pc Ensuite Bath | Measurements not available | ||
| Main Level | 4pc Bathroom | Measurements not available | ||
| Main Level | Primary Bedroom | Measurements not available | ||
| Main Level | Bedroom | Measurements not available | ||
| Main Level | Bedroom | Measurements not available | ||
| Main Level | Living Room/fireplace | Measurements not available | ||
| Main Level | Kitchen/dining Room | Measurements not available | ||
| Main Level | Foyer | Measurements not available |
https://www.realtor.ca/real-estate/29132769/25-woodland-kingsville
Interested?
Contact us for more information

