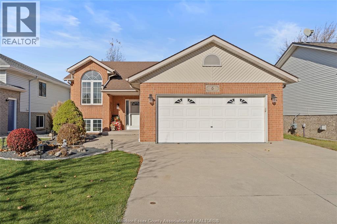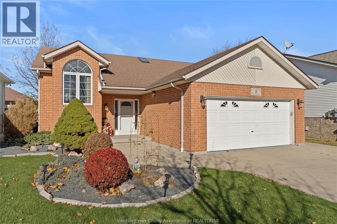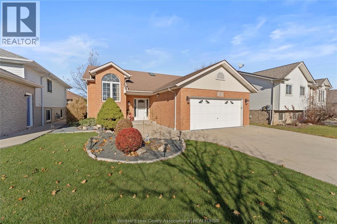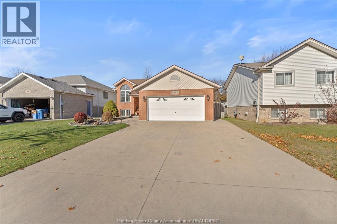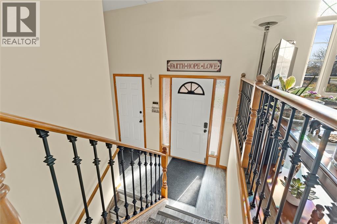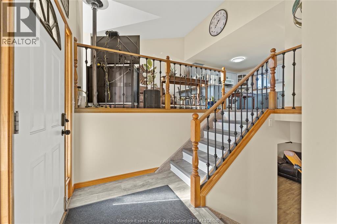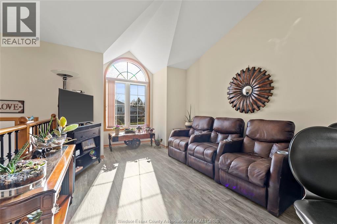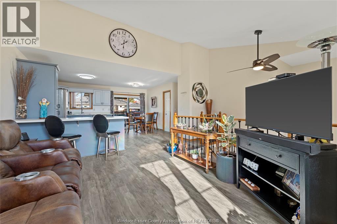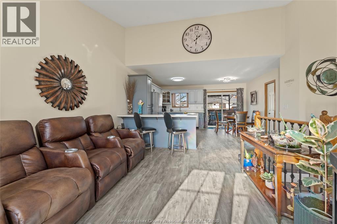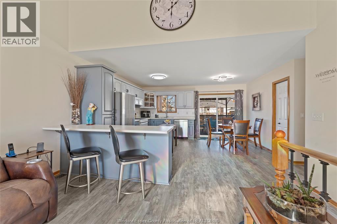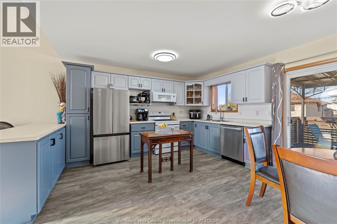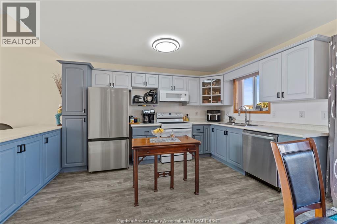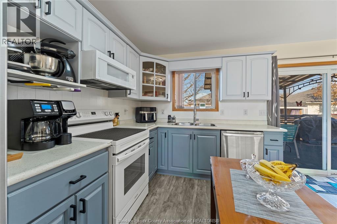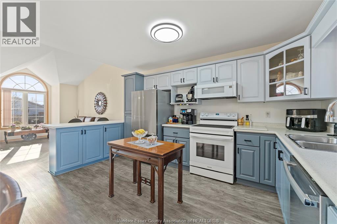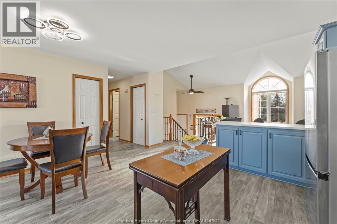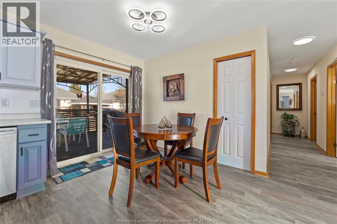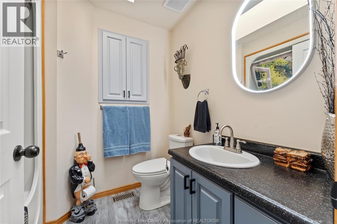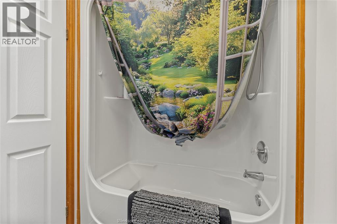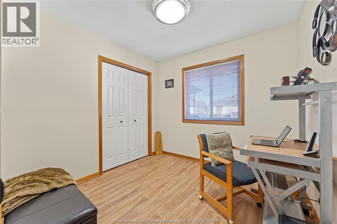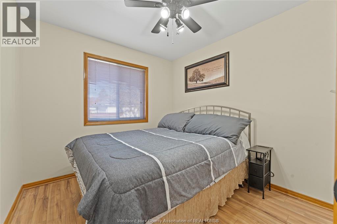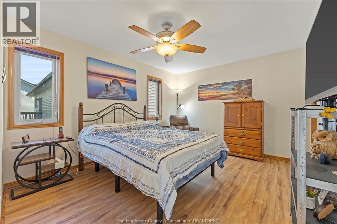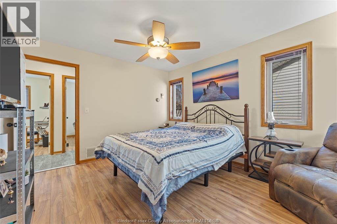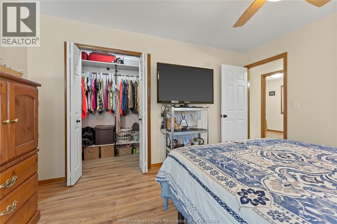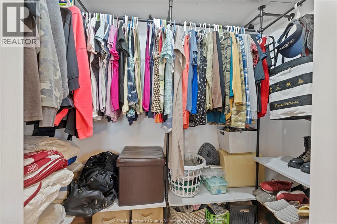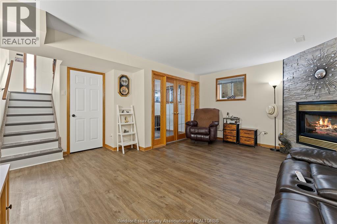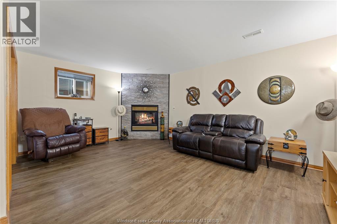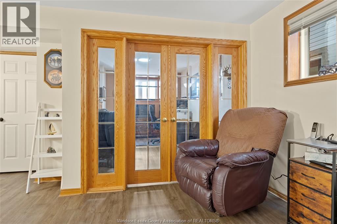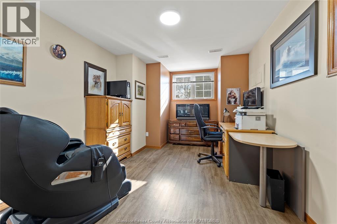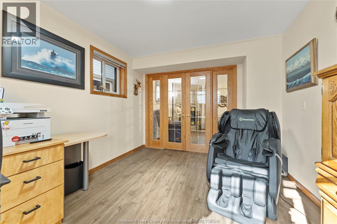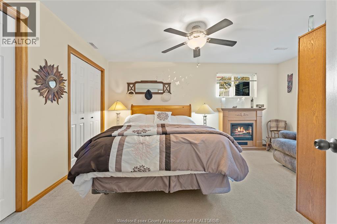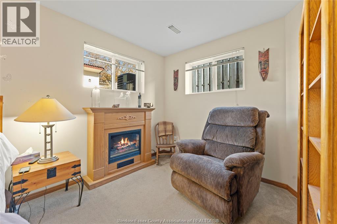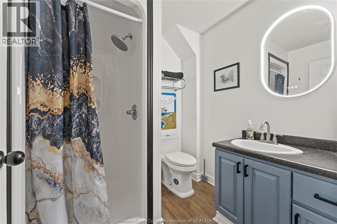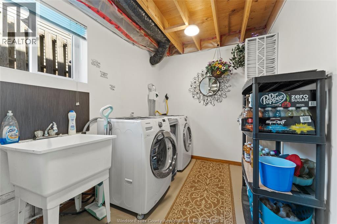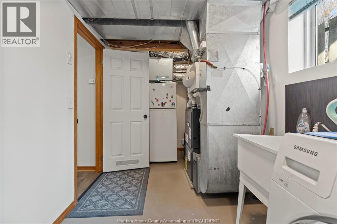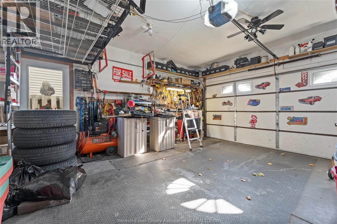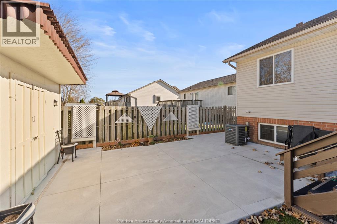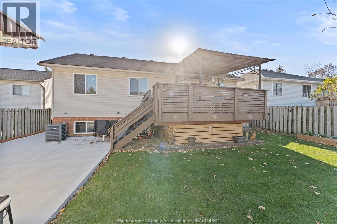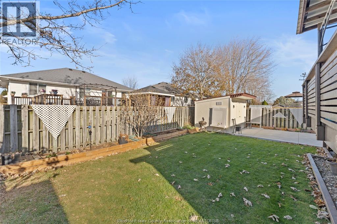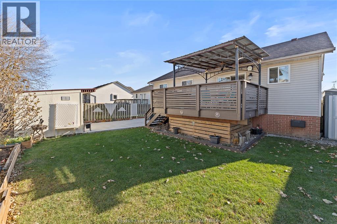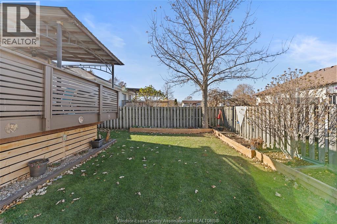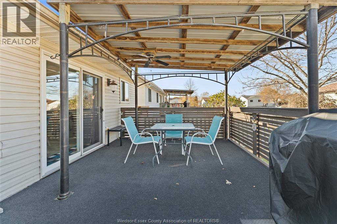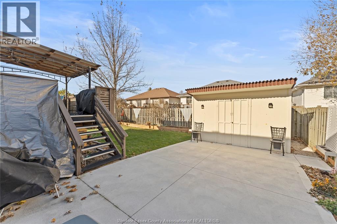6 Brush Crescent Amherstburg, Ontario N9V 3Y4
$549,999
Incredible opportunity to live in the heart of Amherstburg! Pride of ownership meets you at every corner of this charming raised ranch. Meticulously cared for, this 3 plus 1 bedroom, 2 bath home will surprise you with it's room for growing families. Featuring a generous kitchen, well thought out storage and closet spaces, along with an attached 2 car garage, large shed and beautiful deck, there is nothing to do but move in and enjoy. Located close to parks, schools, and shopping, come and see what this amazing home has to offer! (id:52143)
Open House
This property has open houses!
1:00 pm
Ends at:3:00 pm
Property Details
| MLS® Number | 25028958 |
| Property Type | Single Family |
| Features | Concrete Driveway |
Building
| Bathroom Total | 2 |
| Bedrooms Above Ground | 3 |
| Bedrooms Below Ground | 1 |
| Bedrooms Total | 4 |
| Appliances | Dishwasher, Dryer, Microwave Range Hood Combo, Refrigerator, Stove, Washer |
| Architectural Style | Raised Ranch |
| Construction Style Attachment | Detached |
| Cooling Type | Central Air Conditioning |
| Exterior Finish | Aluminum/vinyl, Brick |
| Fireplace Fuel | Gas |
| Fireplace Present | Yes |
| Fireplace Type | Direct Vent |
| Flooring Type | Carpeted, Hardwood, Cushion/lino/vinyl |
| Foundation Type | Block |
| Heating Fuel | Natural Gas |
| Heating Type | Forced Air, Furnace |
| Type | House |
Parking
| Garage | |
| Inside Entry |
Land
| Acreage | No |
| Fence Type | Fence |
| Landscape Features | Landscaped |
| Size Irregular | 49.43 X 102.10 Ft / 0.116 Ac |
| Size Total Text | 49.43 X 102.10 Ft / 0.116 Ac |
| Zoning Description | R1 |
Rooms
| Level | Type | Length | Width | Dimensions |
|---|---|---|---|---|
| Lower Level | Laundry Room | Measurements not available | ||
| Lower Level | 3pc Bathroom | Measurements not available | ||
| Lower Level | Bedroom | Measurements not available | ||
| Lower Level | Office | Measurements not available | ||
| Lower Level | Family Room | Measurements not available | ||
| Main Level | Primary Bedroom | Measurements not available | ||
| Main Level | Bedroom | Measurements not available | ||
| Main Level | Bedroom | Measurements not available | ||
| Main Level | 3pc Bathroom | Measurements not available | ||
| Main Level | Eating Area | Measurements not available | ||
| Main Level | Kitchen | Measurements not available | ||
| Main Level | Living Room | Measurements not available |
https://www.realtor.ca/real-estate/29110229/6-brush-crescent-amherstburg
Interested?
Contact us for more information

