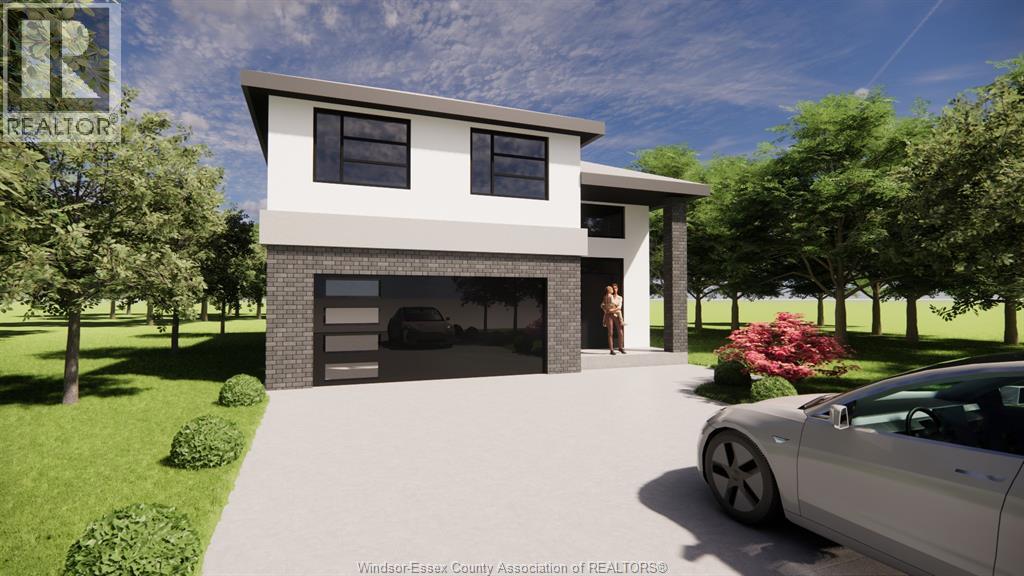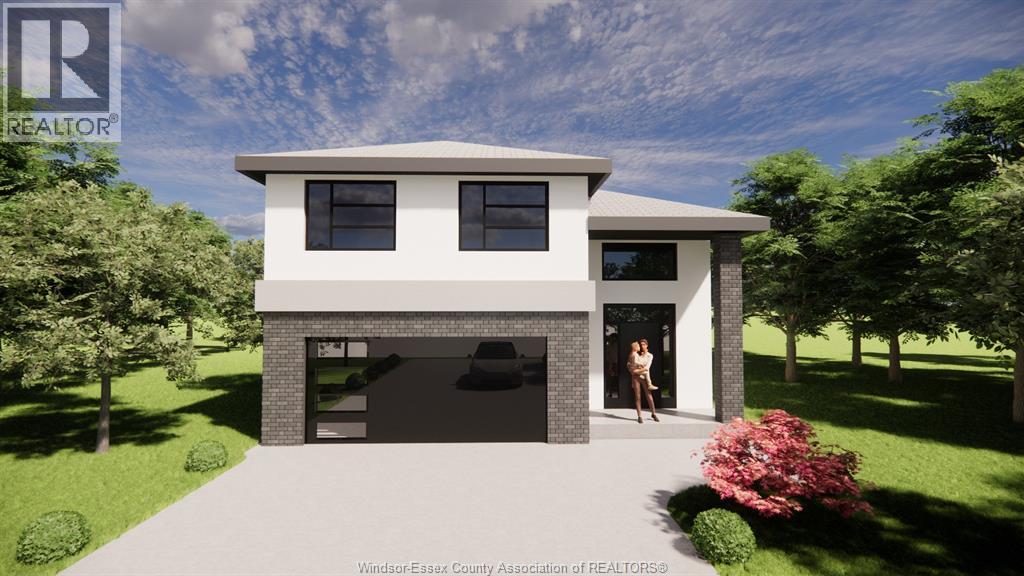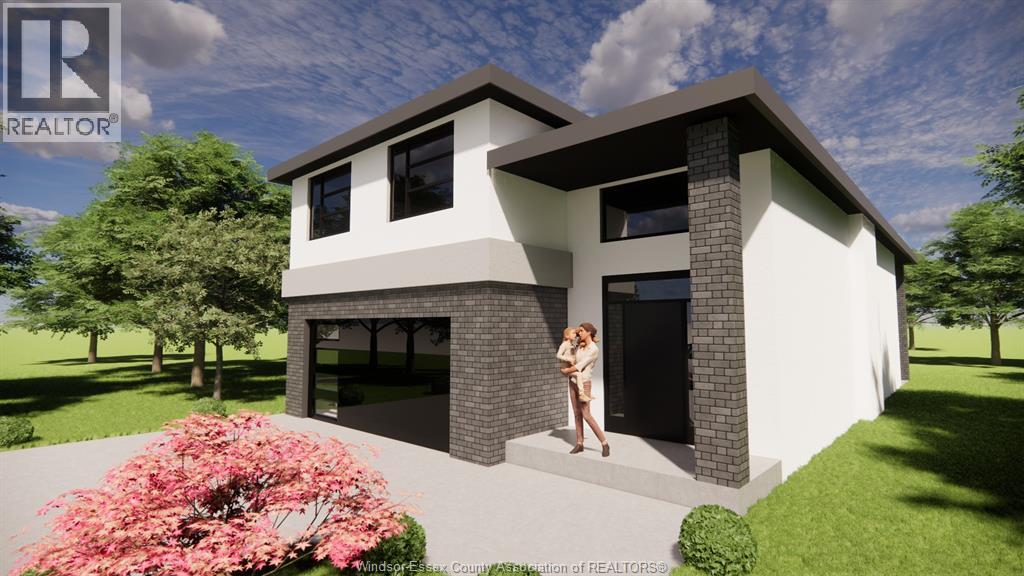3025 Mcrobbie Crescent Windsor, Ontario N8R 0A7
$899,900
Welcome to 3025 McRobbie Crescent, a beautifully designed raised ranch with bonus room in a quiet neighbourhood in East Windsor. Offering 5 bedrooms, 3 full baths, and aprox. 1,600 sqft. of stylish living space, this home blends comfort and versatility. The elevated primary suite features a walk-in closet and private ensuite, while the open-concept, 9ft ceilings, main floor connects a bright living area with a modern kitchen and dining space. The fully finished lower level adds two bedrooms, a bar-style kitchenette, 9ft ceilings and a walk-out to the backyard—perfect for an in-law suite or multi-generational living. Additional highlights include; a 2-car garage with inside entry, and a backyard rough-in for a future ADU. Ideally located near parks, shopping, the EC Row Expressway, a new battery plant and Tecumseh Road's many amenities. This home also includes a 7-year Tarion warranty for lasting peace of mind. (id:52143)
Property Details
| MLS® Number | 25028765 |
| Property Type | Single Family |
| Features | Gravel Driveway |
Building
| Bathroom Total | 3 |
| Bedrooms Above Ground | 3 |
| Bedrooms Below Ground | 2 |
| Bedrooms Total | 5 |
| Architectural Style | Raised Ranch W/ Bonus Room |
| Construction Style Attachment | Detached |
| Cooling Type | Central Air Conditioning |
| Exterior Finish | Stone, Concrete/stucco |
| Fireplace Fuel | Gas |
| Fireplace Present | Yes |
| Fireplace Type | Insert |
| Flooring Type | Ceramic/porcelain, Hardwood, Laminate |
| Foundation Type | Concrete |
| Heating Fuel | Natural Gas |
| Heating Type | Forced Air, Furnace, Heat Recovery Ventilation (hrv) |
| Type | House |
Parking
| Garage | |
| Inside Entry |
Land
| Acreage | No |
| Size Irregular | 40.36 X 130.50 Ft |
| Size Total Text | 40.36 X 130.50 Ft |
| Zoning Description | Res |
Rooms
| Level | Type | Length | Width | Dimensions |
|---|---|---|---|---|
| Second Level | 5pc Ensuite Bath | Measurements not available | ||
| Second Level | Primary Bedroom | Measurements not available | ||
| Lower Level | 4pc Ensuite Bath | Measurements not available | ||
| Lower Level | Utility Room | Measurements not available | ||
| Lower Level | Bedroom | Measurements not available | ||
| Lower Level | Bedroom | Measurements not available | ||
| Main Level | 4pc Ensuite Bath | Measurements not available | ||
| Main Level | Laundry Room | Measurements not available | ||
| Main Level | Kitchen/dining Room | Measurements not available | ||
| Main Level | Living Room/dining Room | Measurements not available | ||
| Main Level | Foyer | Measurements not available | ||
| Main Level | Bedroom | Measurements not available | ||
| Main Level | Bedroom | Measurements not available |
https://www.realtor.ca/real-estate/29100933/3025-mcrobbie-crescent-windsor
Interested?
Contact us for more information






