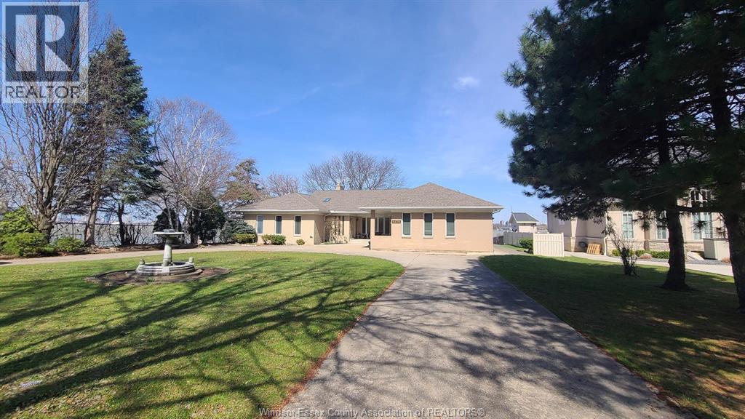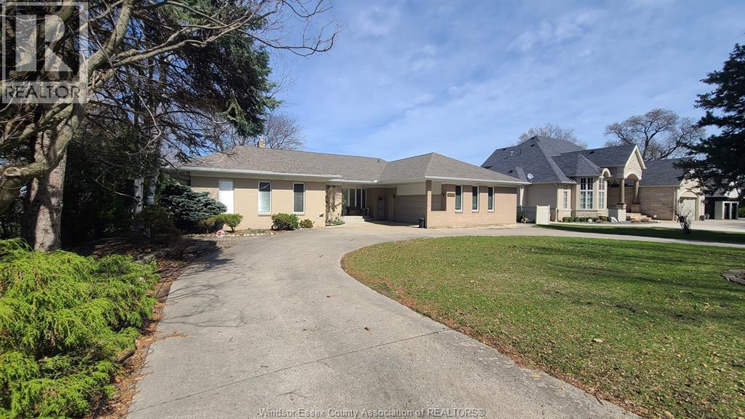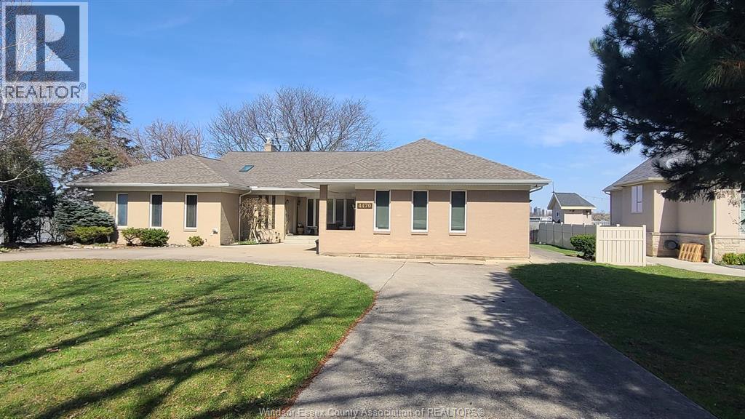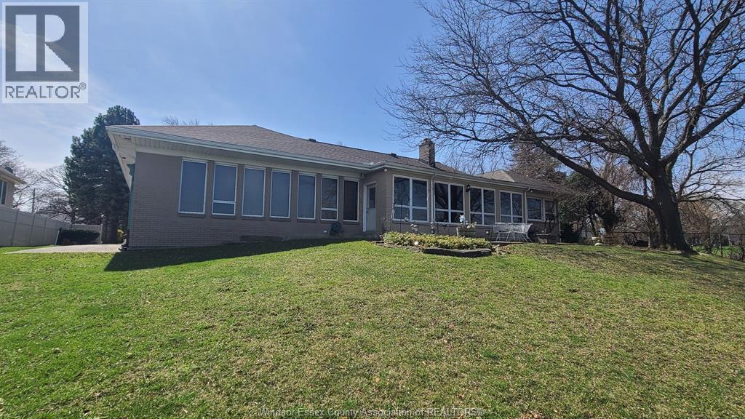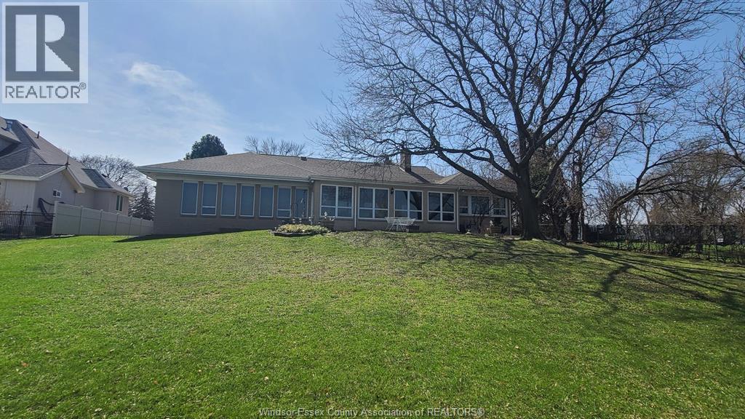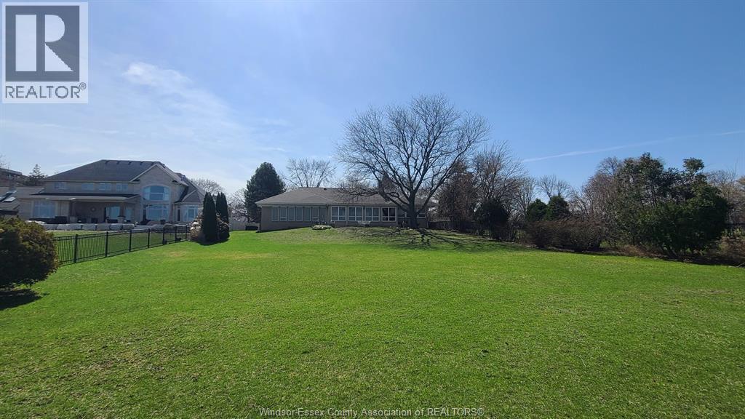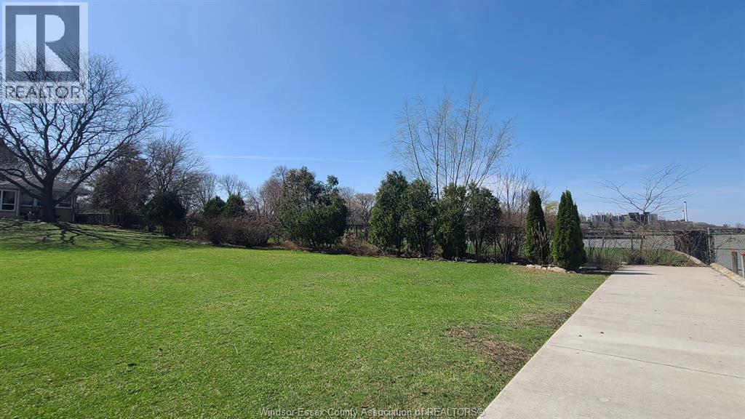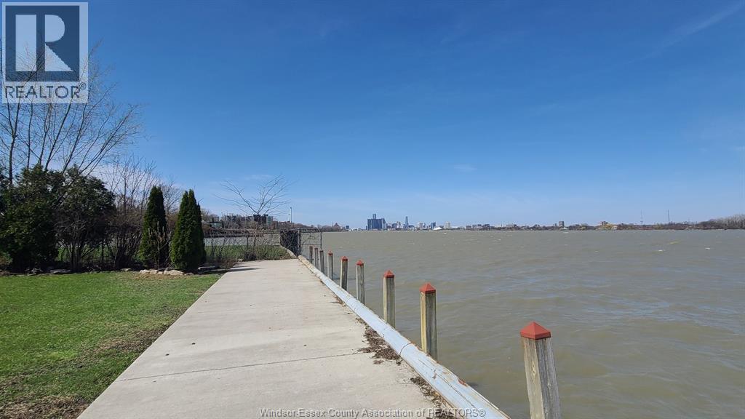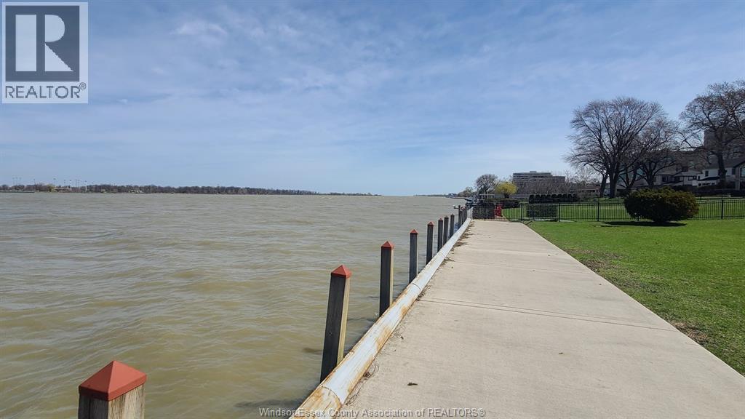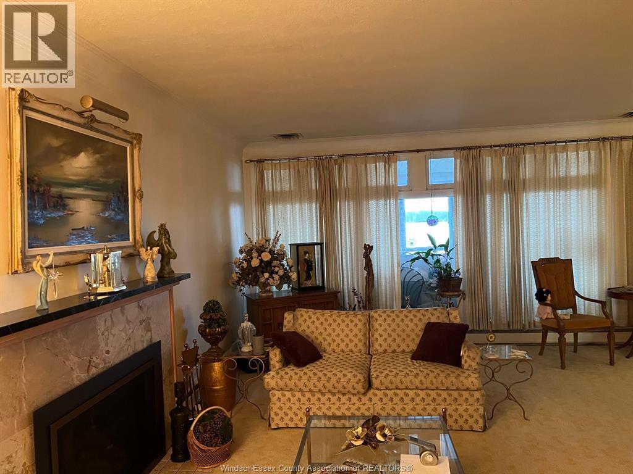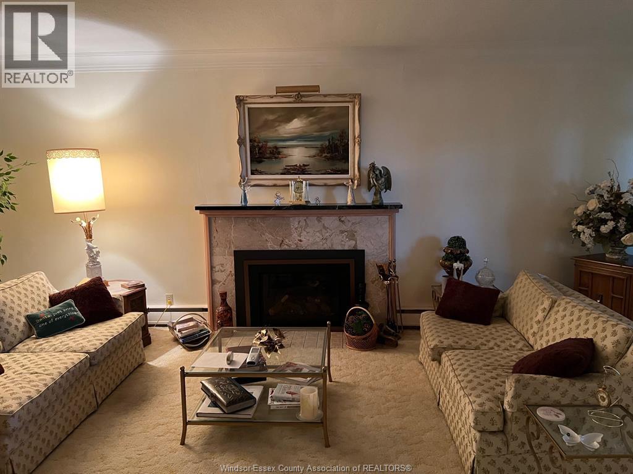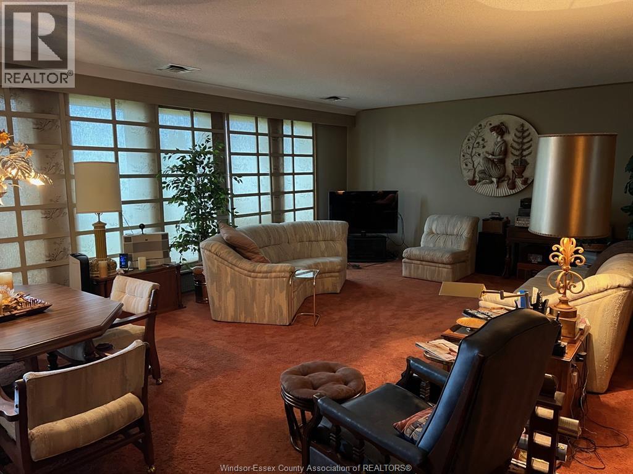4470 Riverside Drive East Windsor, Ontario N8Y 1B8
$1,990,000
CAN'T BEAT THIS LOCATION - 100 FEET ON RIVERSIDE DRIVE WITH SPECTACULAR VIEWS OF THE DETROIT RIVER/SKYLINE, BELLE ISLE AND NO NEIGHBOURS TO THE WEST. SITUATED NEXT TO GOOSE BAY PARK, THIS HOME OFFERS 3 BEDRROMS, LARGE LIVING & DINING ROOMS, OVERSIZED FAMILY ROOM AND A SUNROOM OVERLOOKING THE WATER. FULL FINISHED BASEMENT, 2 1/2 CAR HEATED GARAGE, BREAKWALL, GENERATOR AND SPRINKLER SYSTEM ARE JUST A FEW MORE AMENTITIES THIS HOME HAS TO OFFER. SEAWALL REBUILT IN 2019. (id:52143)
Property Details
| MLS® Number | 25028172 |
| Property Type | Single Family |
| Features | Circular Driveway, Finished Driveway, Front Driveway |
| Water Front Type | Waterfront On River |
Building
| Bathroom Total | 3 |
| Bedrooms Above Ground | 3 |
| Bedrooms Total | 3 |
| Architectural Style | Ranch |
| Construction Style Attachment | Detached |
| Cooling Type | Central Air Conditioning |
| Exterior Finish | Brick |
| Fireplace Present | Yes |
| Fireplace Type | Conventional |
| Flooring Type | Carpeted, Ceramic/porcelain |
| Foundation Type | Concrete |
| Heating Fuel | See Remarks |
| Heating Type | Baseboard Heaters |
| Stories Total | 1 |
| Type | House |
Parking
| Attached Garage | |
| Garage |
Land
| Acreage | No |
| Fence Type | Fence |
| Landscape Features | Landscaped |
| Size Irregular | 100.11 X Irreg |
| Size Total Text | 100.11 X Irreg |
| Zoning Description | Rd1.6/gd1. |
Rooms
| Level | Type | Length | Width | Dimensions |
|---|---|---|---|---|
| Basement | Utility Room | Measurements not available | ||
| Basement | Storage | Measurements not available | ||
| Basement | Hobby Room | Measurements not available | ||
| Basement | Games Room | Measurements not available | ||
| Basement | Family Room | Measurements not available | ||
| Main Level | 2pc Bathroom | Measurements not available | ||
| Main Level | 4pc Ensuite Bath | Measurements not available | ||
| Main Level | 4pc Ensuite Bath | Measurements not available | ||
| Main Level | Foyer | Measurements not available | ||
| Main Level | Laundry Room | Measurements not available | ||
| Main Level | Bedroom | Measurements not available | ||
| Main Level | Bedroom | Measurements not available | ||
| Main Level | Primary Bedroom | Measurements not available | ||
| Main Level | Sunroom | Measurements not available | ||
| Main Level | Family Room | Measurements not available | ||
| Main Level | Kitchen | Measurements not available | ||
| Main Level | Dining Room | Measurements not available | ||
| Main Level | Living Room | Measurements not available |
https://www.realtor.ca/real-estate/29100657/4470-riverside-drive-east-windsor
Interested?
Contact us for more information

