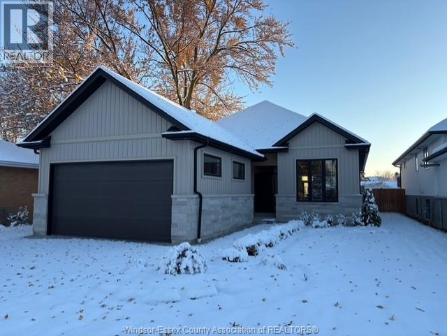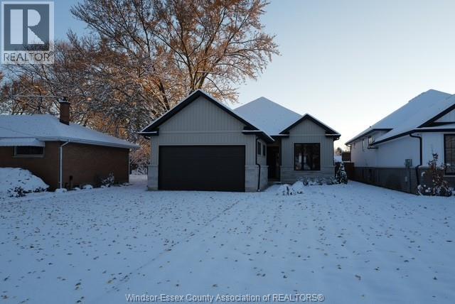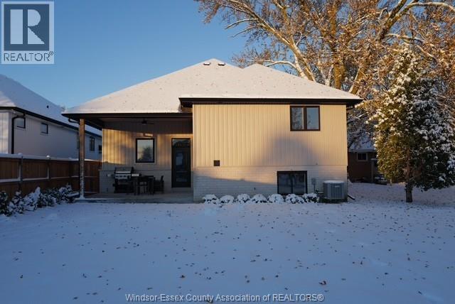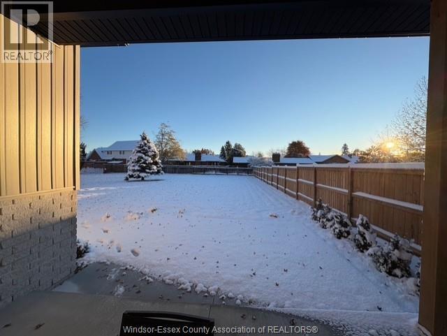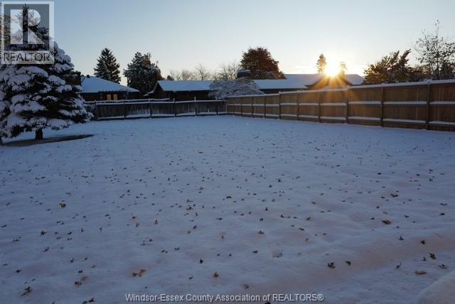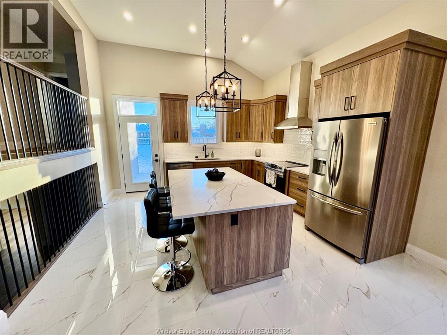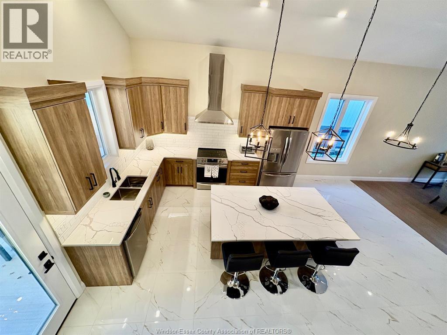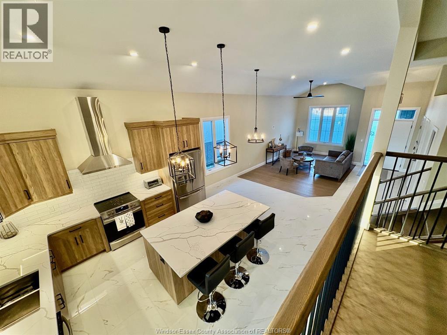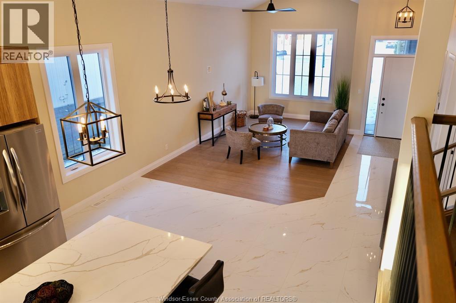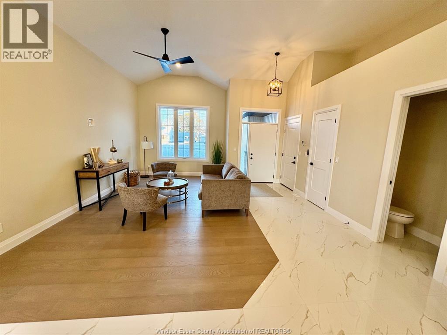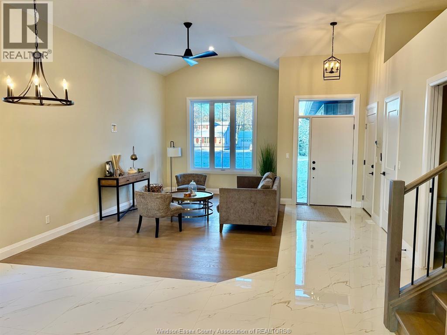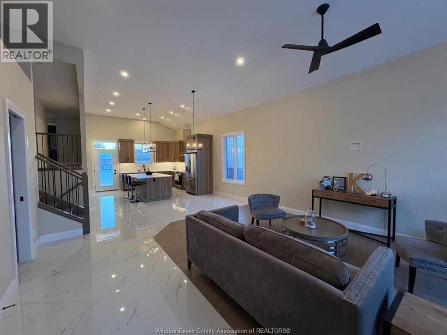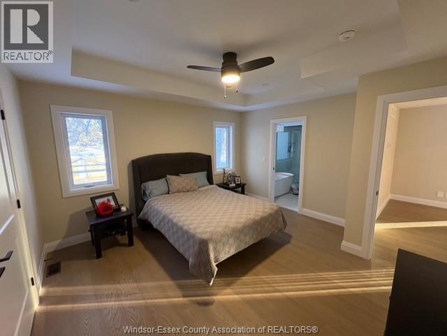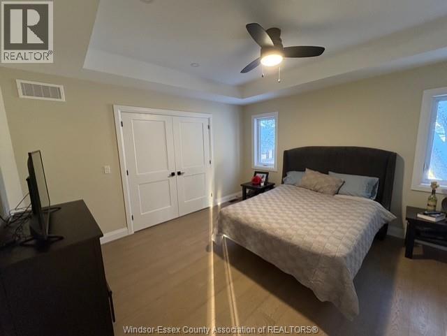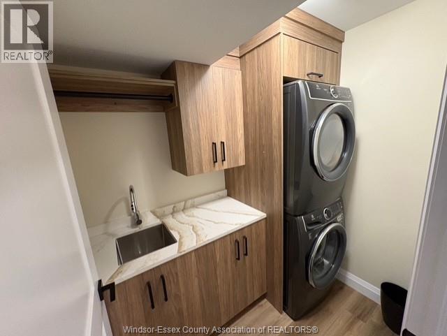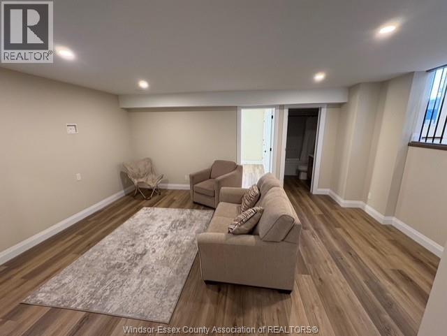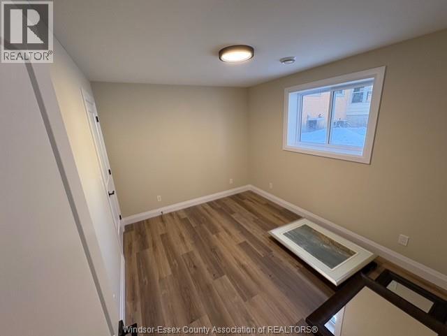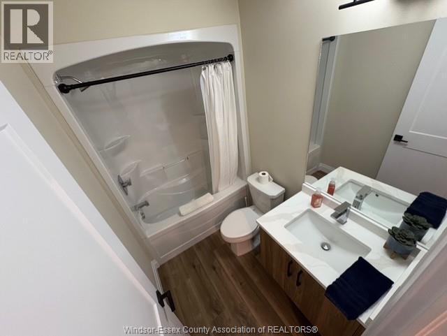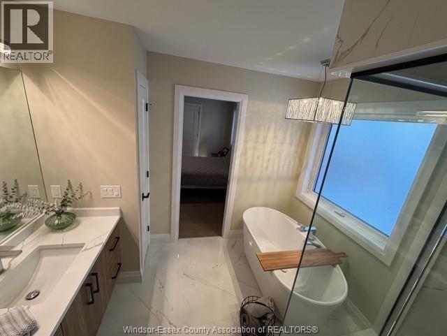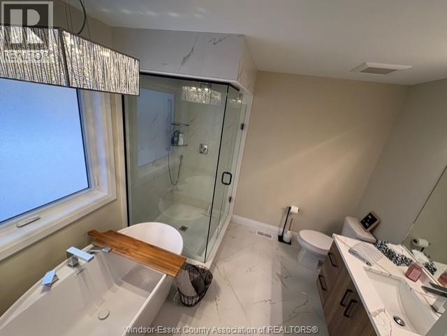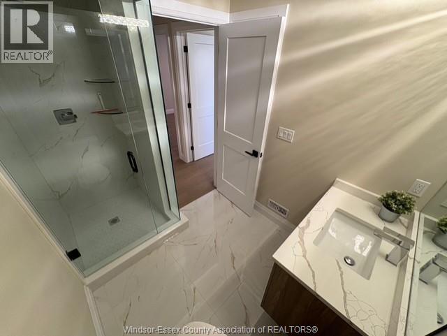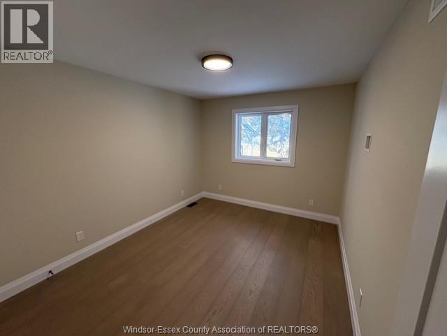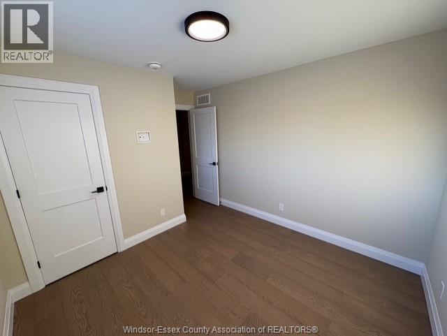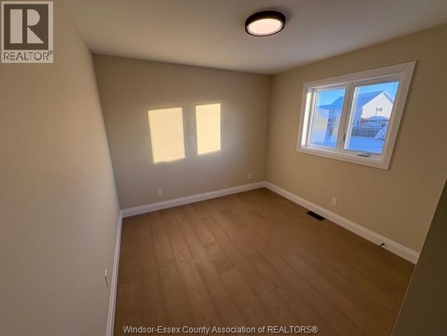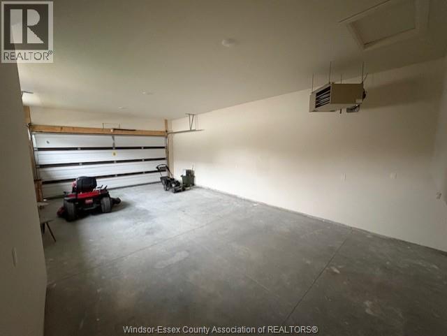1644 Shawnee Road Tecumseh, Ontario N8N 1S5
5 Bedroom
4 Bathroom
3 Level
Central Air Conditioning
Forced Air, Furnace
Landscaped
$869,000
THIS BEAUTY MUST BE VIEWED TO APPRECIATE THE DESIGN AND QUALITY. LOCATED IN A QUIETER AREA OF TECUMSEH AND CLOSE TO ALL AMENITIES, THIS ONE YEAR OLD TRI LEVEL SIDE SPLIT OFFERS 5 BEDROOMS & 3 . 5 BATHS WITH AMPLE STORAGE. ALL APPLIANCES INCLUDED, EXTENDED 2 . 5 CAR HEATED GARAGE, REAR ACCESS TO THE BACK YARD TO BUILD POLE BARN OR TINY HOME. CLOSE TO ALL CONVENIENCES, IMMEDIATE POSSESSION. CALL SALES REPRESENTATIVE FOR MORE DETAILS AND ALL SHOWINGS (id:52143)
Property Details
| MLS® Number | 25028682 |
| Property Type | Single Family |
| Features | Double Width Or More Driveway, Concrete Driveway, Front Driveway |
Building
| Bathroom Total | 4 |
| Bedrooms Above Ground | 3 |
| Bedrooms Below Ground | 2 |
| Bedrooms Total | 5 |
| Appliances | Cooktop, Dishwasher, Dryer, Refrigerator, Washer, Oven |
| Architectural Style | 3 Level |
| Constructed Date | 2024 |
| Construction Style Attachment | Detached |
| Construction Style Split Level | Sidesplit |
| Cooling Type | Central Air Conditioning |
| Exterior Finish | Aluminum/vinyl, Brick, Stone |
| Flooring Type | Ceramic/porcelain, Laminate |
| Foundation Type | Concrete |
| Half Bath Total | 1 |
| Heating Fuel | Natural Gas |
| Heating Type | Forced Air, Furnace |
| Type | House |
Parking
| Garage | |
| Heated Garage | |
| Inside Entry |
Land
| Acreage | No |
| Landscape Features | Landscaped |
| Size Irregular | 50 X 222 |
| Size Total Text | 50 X 222 |
| Zoning Description | Res |
Rooms
| Level | Type | Length | Width | Dimensions |
|---|---|---|---|---|
| Second Level | 3pc Bathroom | Measurements not available | ||
| Second Level | 4pc Ensuite Bath | Measurements not available | ||
| Second Level | Bedroom | 10 x 10 | ||
| Second Level | Bedroom | 10 x 11 | ||
| Second Level | Primary Bedroom | 13 x 18 | ||
| Lower Level | 4pc Bathroom | Measurements not available | ||
| Lower Level | Family Room | 18 x 20 | ||
| Lower Level | Bedroom | 10 x 11 | ||
| Lower Level | Bedroom | 11 x 12 | ||
| Main Level | 2pc Bathroom | Measurements not available | ||
| Main Level | Foyer | 5 x 15 | ||
| Main Level | Living Room | 12 x 19 | ||
| Main Level | Kitchen | 15 x 21 |
https://www.realtor.ca/real-estate/29098804/1644-shawnee-road-tecumseh
Interested?
Contact us for more information

