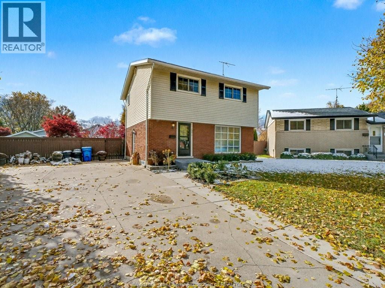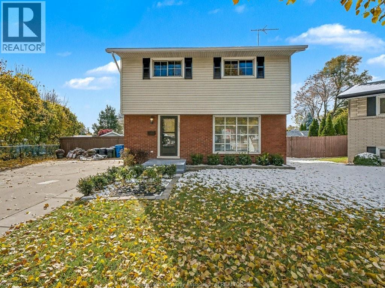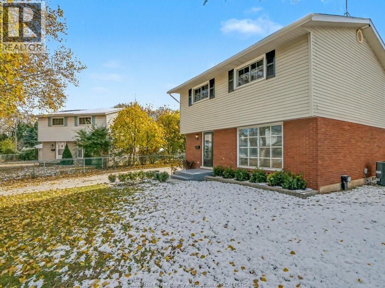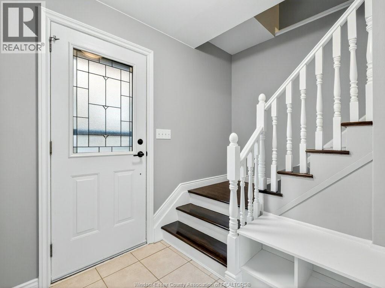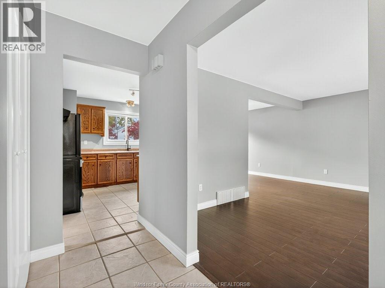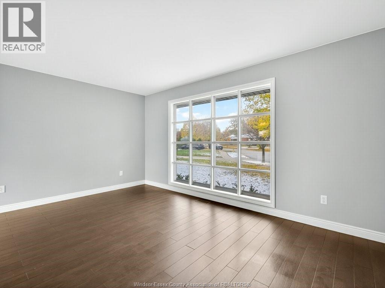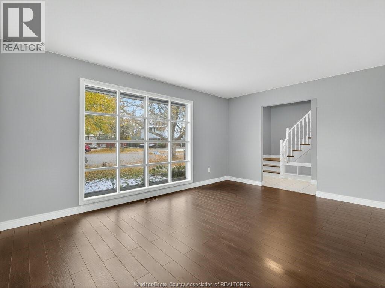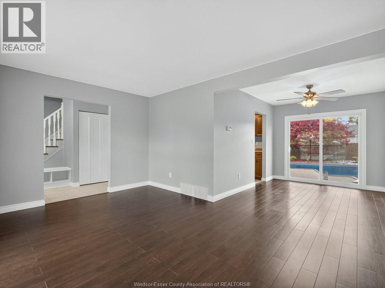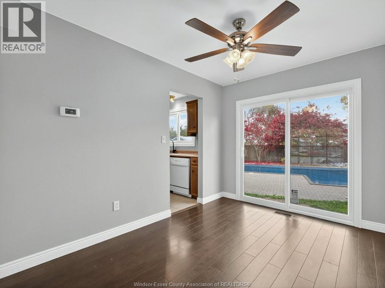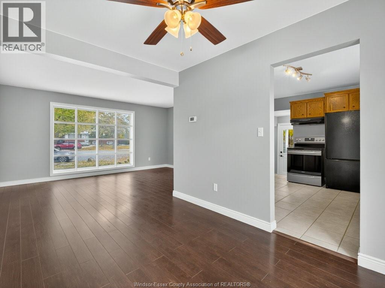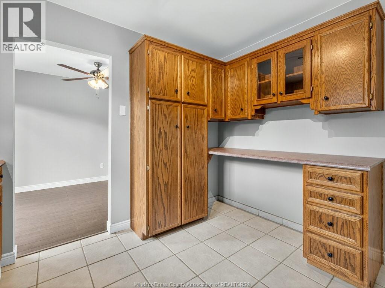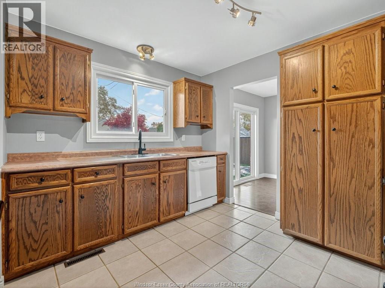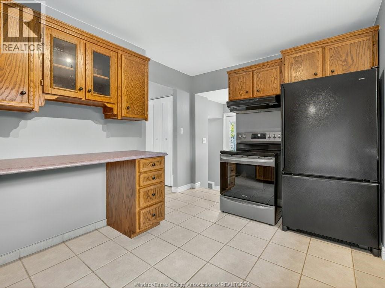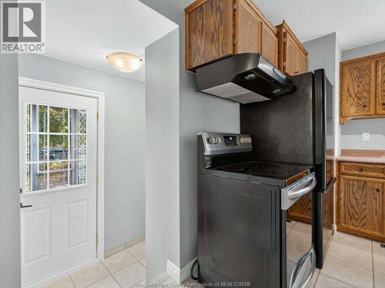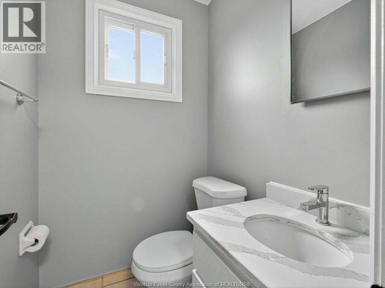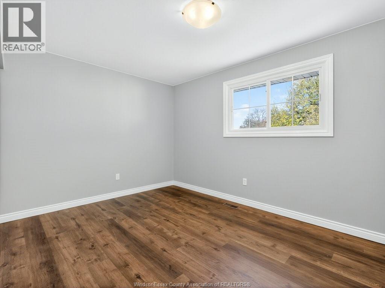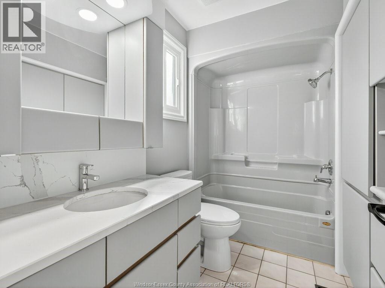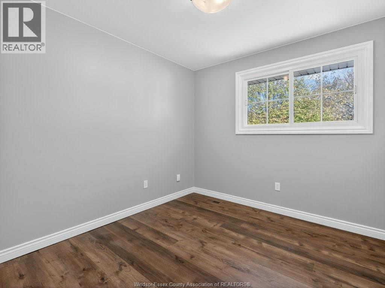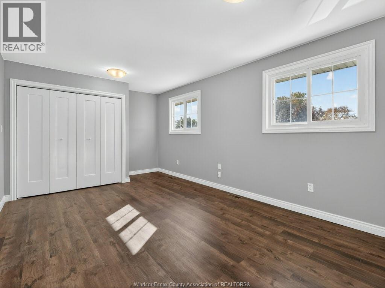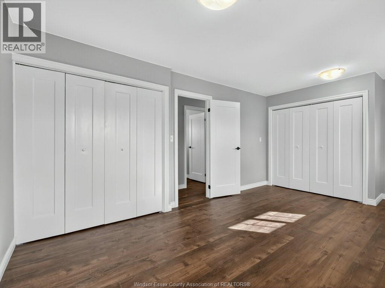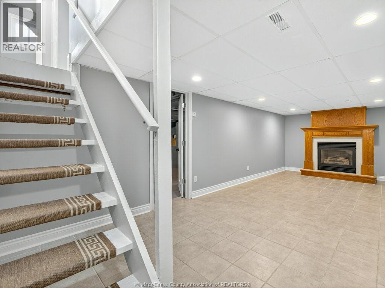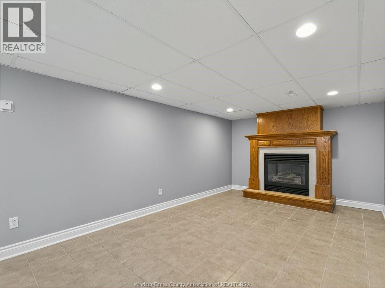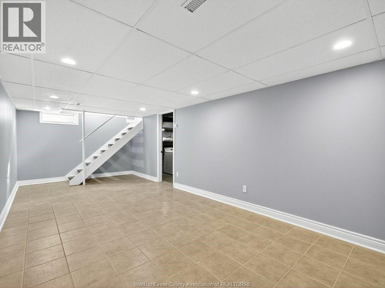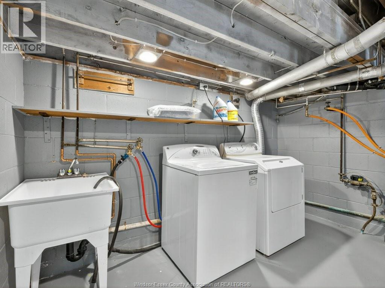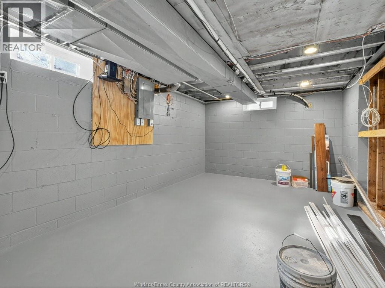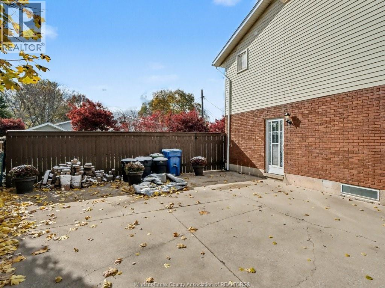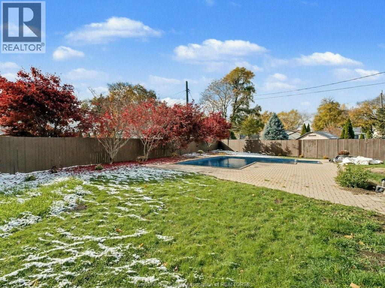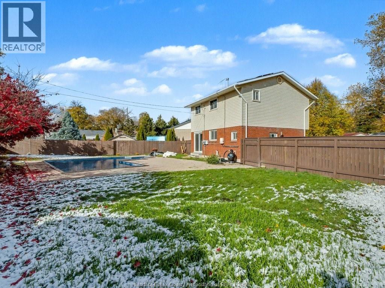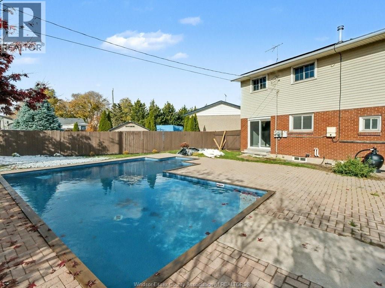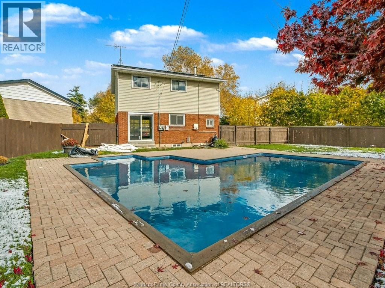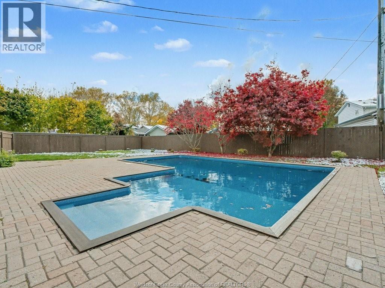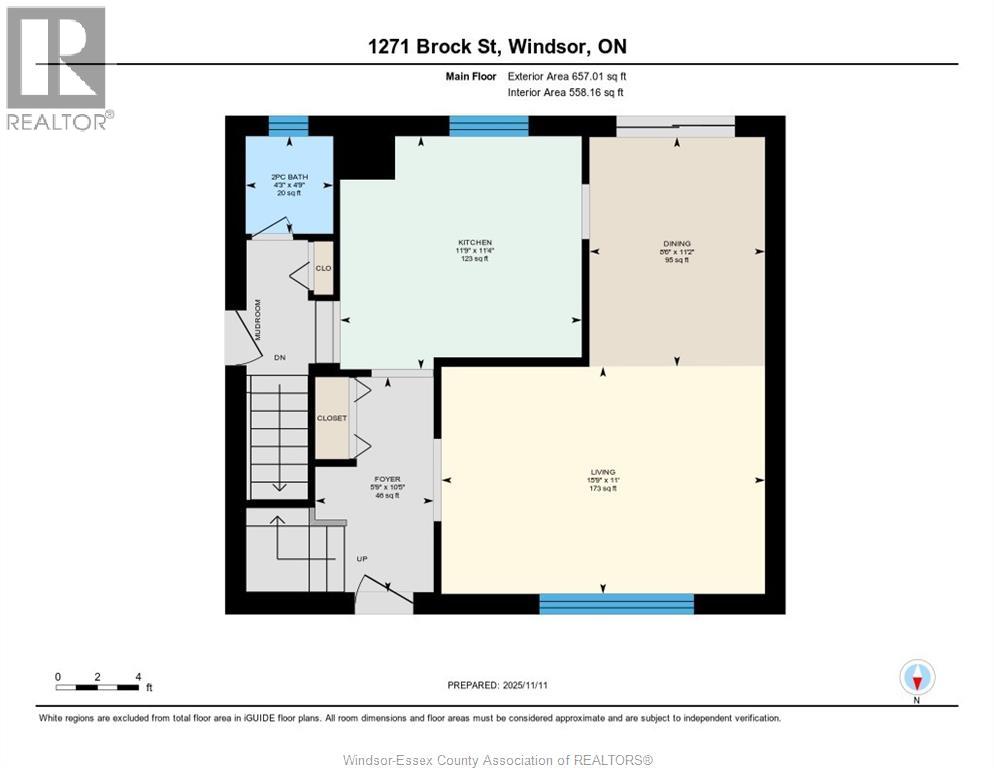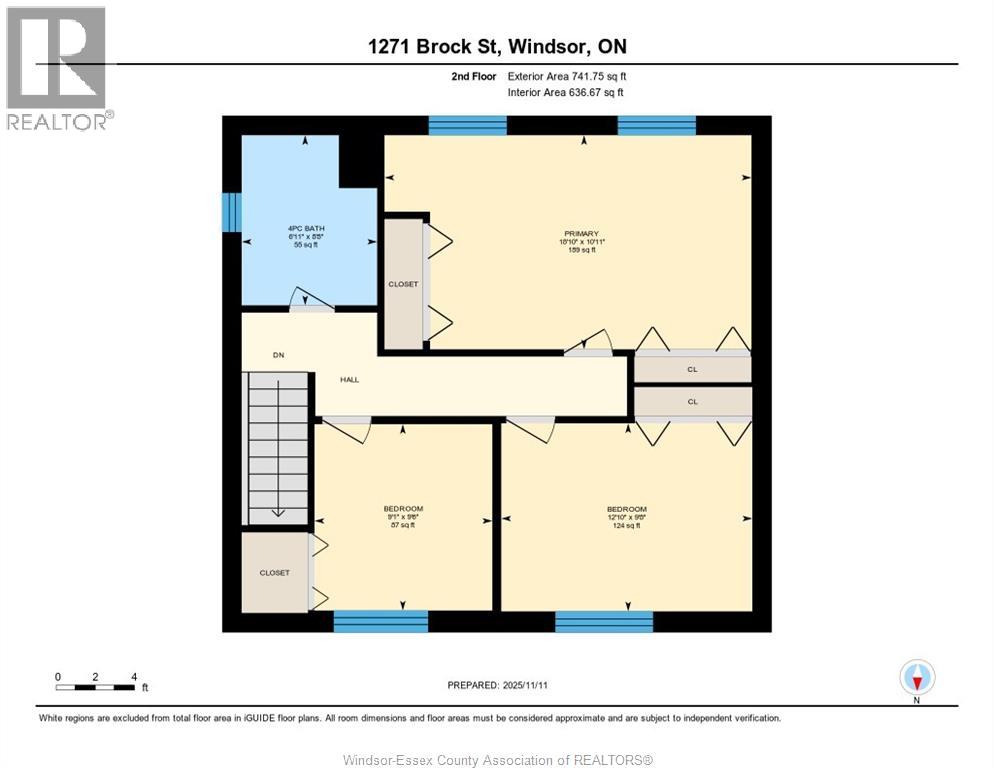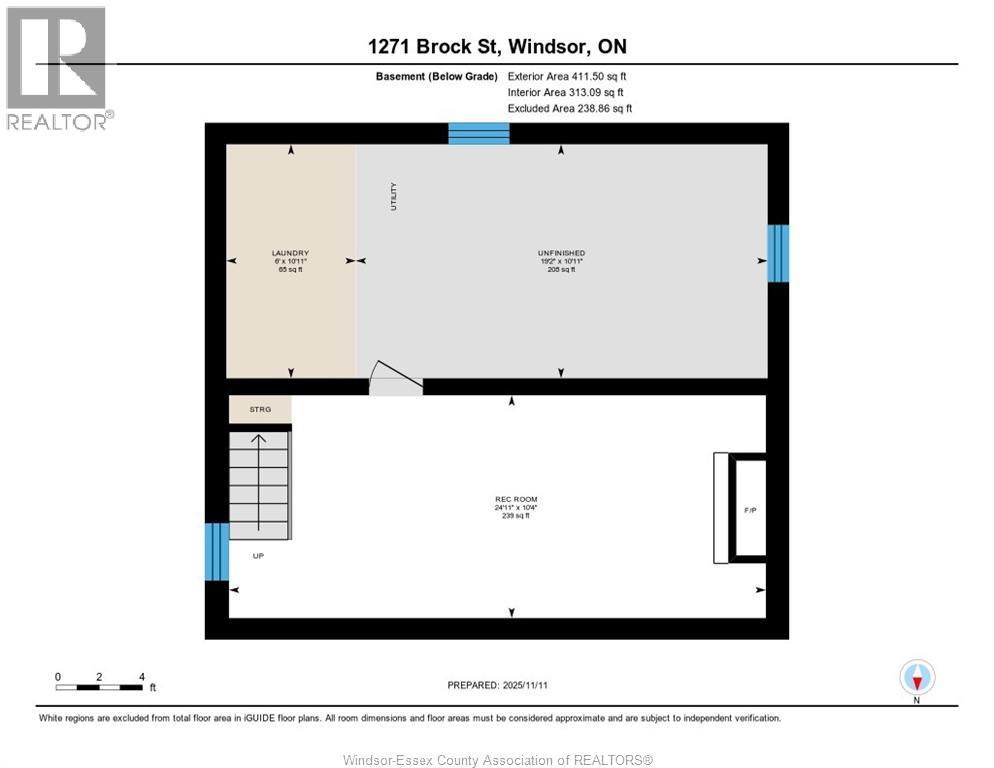1271 Brock Windsor, Ontario N9C 2V4
$495,000
Discover exceptional value in this beautifully upgraded 3-bedroom family home on a quiet, family-friendly cul-de-sac. Surrounded by well-kept homes and great neighbours, this spacious property features fresh paint, new flooring, and high-end finishes throughout. The bright lower-level family room with a cozy gas fireplace is perfect for gatherings. Enjoy the huge, landscaped pie-shaped backyard with a stunning inground pool-complete with a new pump, filter, liner, and coping. Close to the Ambassador and Gordie Howe bridges, the University of Windsor, and Mic Mac Park, this is truly a lot of home for the money. Immediate possession available-move in before Christmas! (id:52143)
Property Details
| MLS® Number | 25028617 |
| Property Type | Single Family |
| Features | Cul-de-sac, Finished Driveway, Front Driveway, Side Driveway |
| Pool Features | Pool Equipment |
| Pool Type | Inground Pool |
Building
| Bathroom Total | 2 |
| Bedrooms Above Ground | 3 |
| Bedrooms Total | 3 |
| Appliances | Dishwasher, Dryer, Refrigerator, Stove, Washer |
| Constructed Date | 1969 |
| Construction Style Attachment | Detached |
| Cooling Type | Central Air Conditioning |
| Exterior Finish | Aluminum/vinyl, Brick |
| Fireplace Fuel | Gas |
| Fireplace Present | Yes |
| Fireplace Type | Direct Vent |
| Flooring Type | Ceramic/porcelain, Laminate |
| Foundation Type | Block |
| Half Bath Total | 1 |
| Heating Fuel | Natural Gas |
| Heating Type | Forced Air, Furnace |
| Stories Total | 2 |
| Type | House |
Land
| Acreage | No |
| Fence Type | Fence |
| Landscape Features | Landscaped |
| Size Irregular | 40 X 90.50 Ft , 119.69 Ft / 0.158 Ac |
| Size Total Text | 40 X 90.50 Ft , 119.69 Ft / 0.158 Ac |
| Zoning Description | Rd1.2 |
Rooms
| Level | Type | Length | Width | Dimensions |
|---|---|---|---|---|
| Second Level | 4pc Bathroom | 6.11 x 5.5 | ||
| Second Level | Bedroom | 9.1 x 9.6 | ||
| Second Level | Bedroom | 12.10 x 9.6 | ||
| Second Level | Bedroom | 15.1 x 10.11 | ||
| Lower Level | Workshop | 19.2 x 10.11 | ||
| Lower Level | Laundry Room | 6 x 10.11 | ||
| Lower Level | Family Room/fireplace | 24.11 x 10.4 | ||
| Main Level | Dining Room | 8.8 x 11.2 | ||
| Main Level | Foyer | 5.9 x 10.5 | ||
| Main Level | 2pc Bathroom | 4.3 x 4.9 | ||
| Main Level | Living Room | 15.9 x 11 | ||
| Main Level | Kitchen | 11.9 x 11.4 |
https://www.realtor.ca/real-estate/29094339/1271-brock-windsor
Interested?
Contact us for more information

