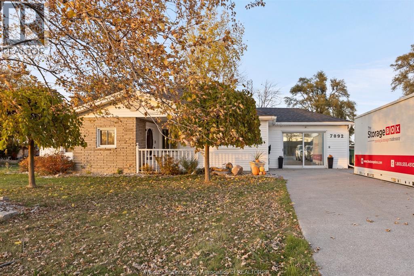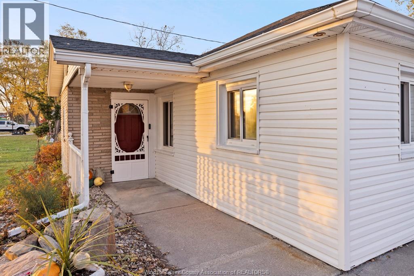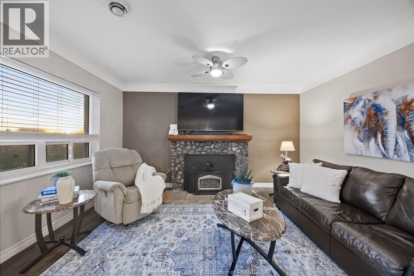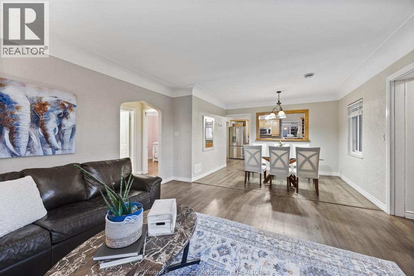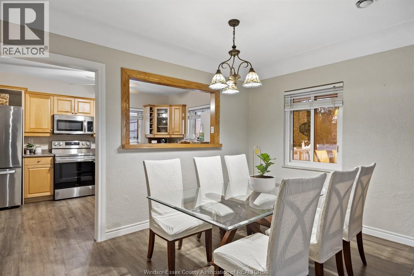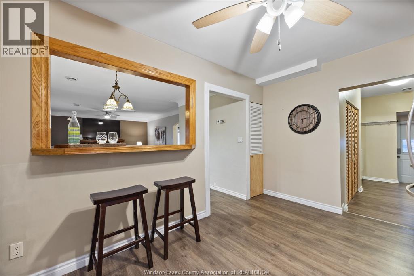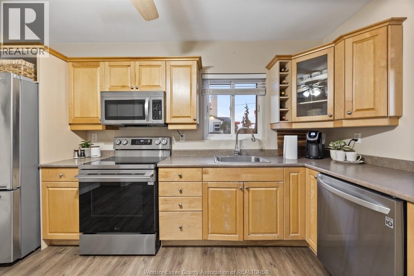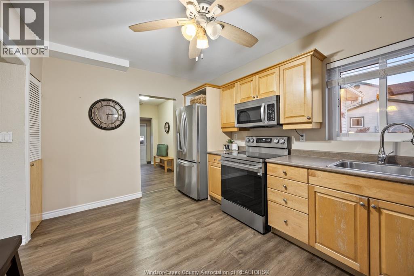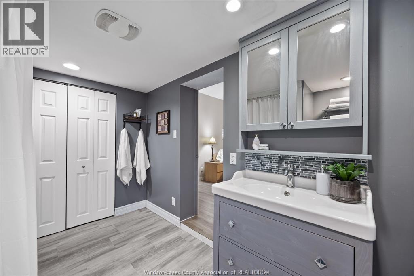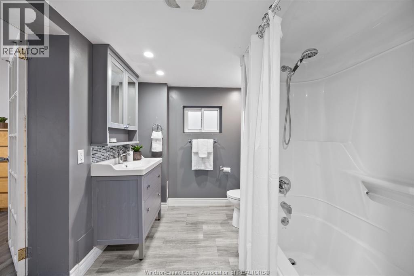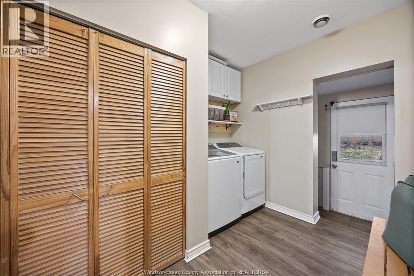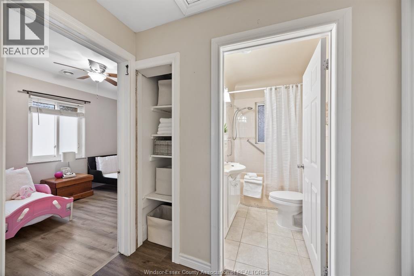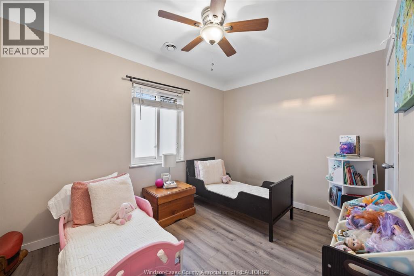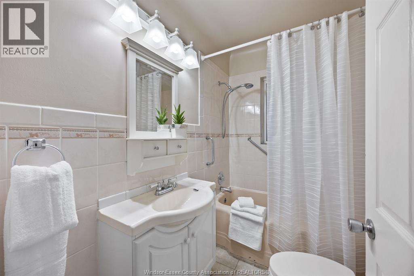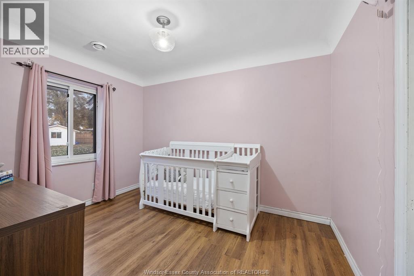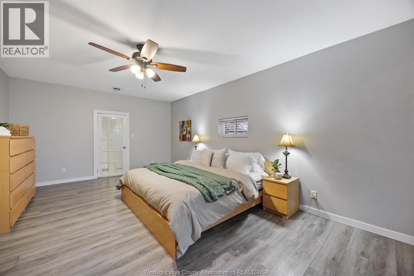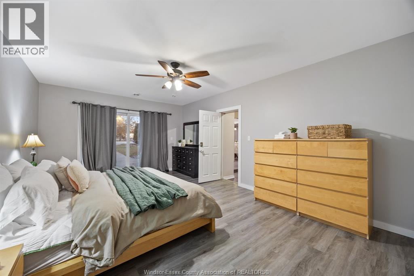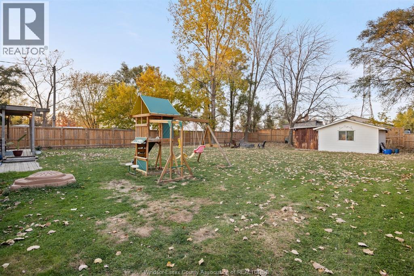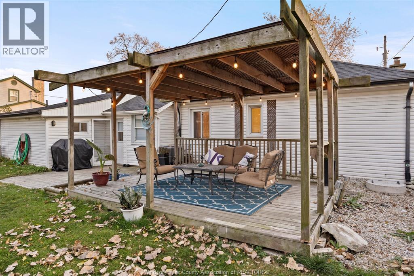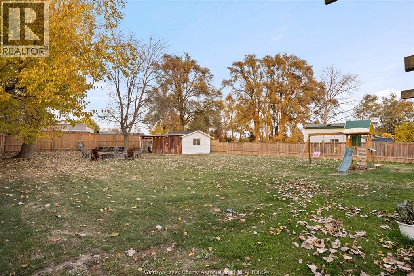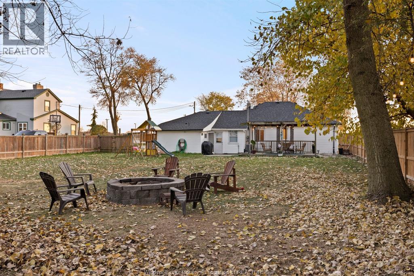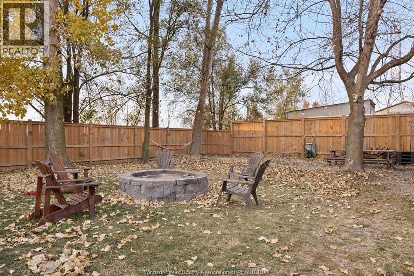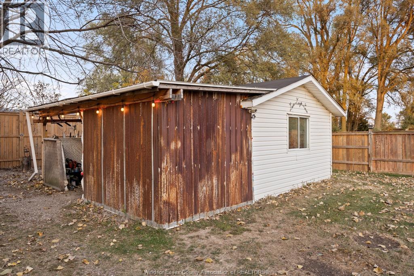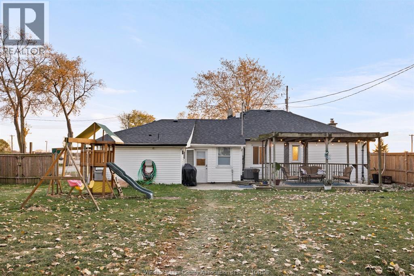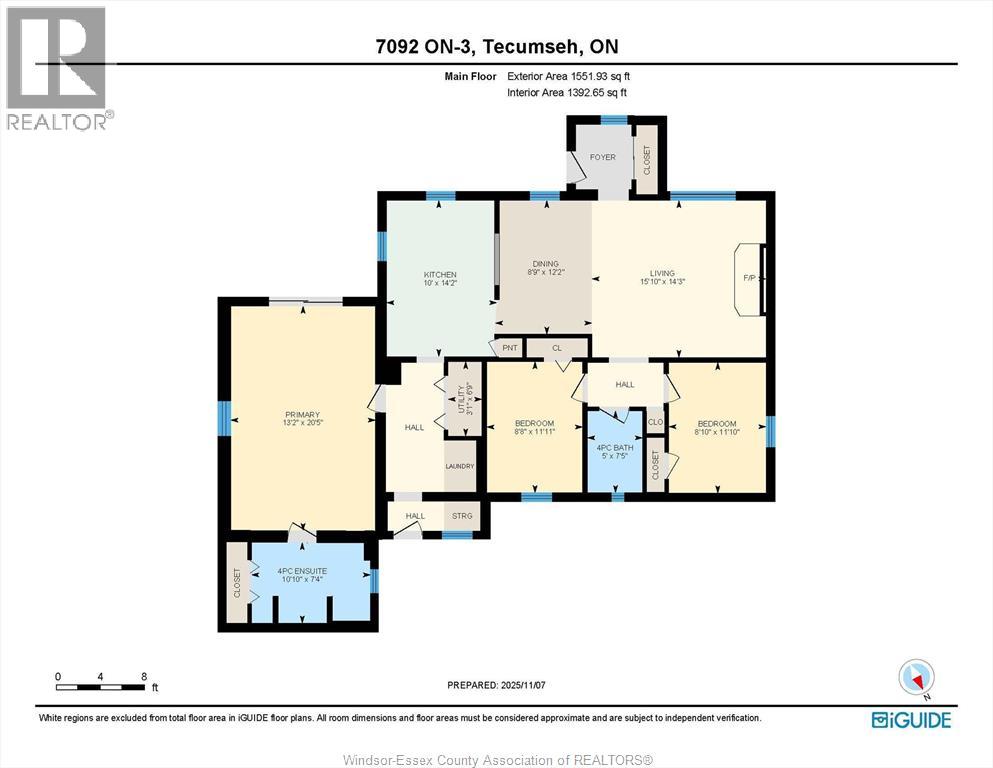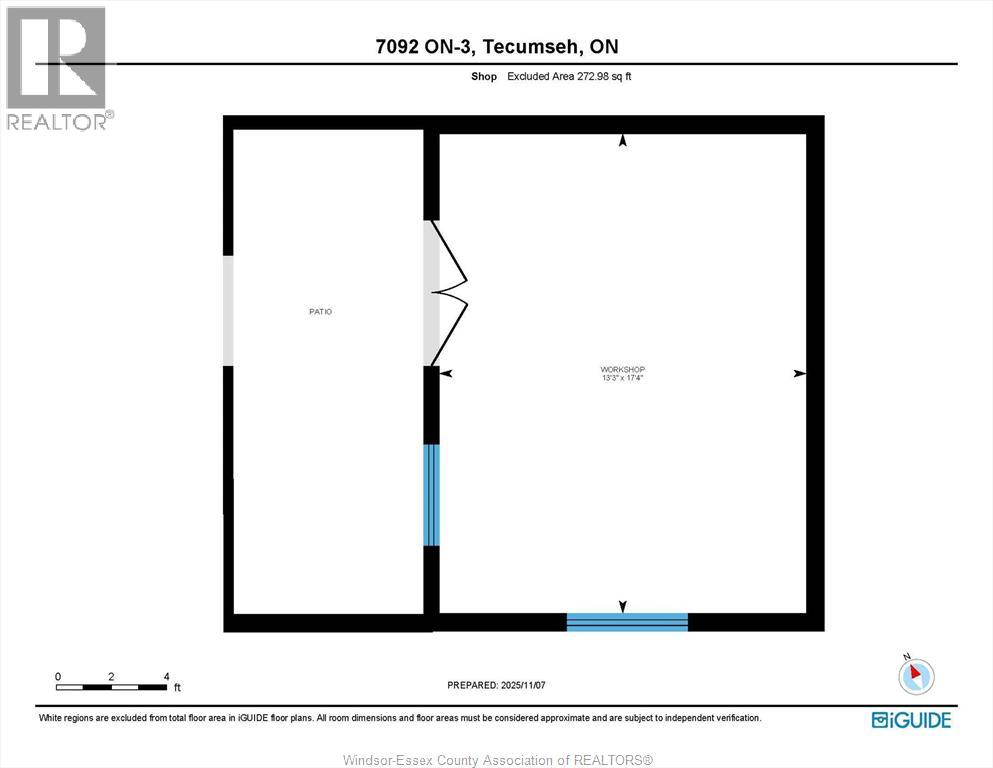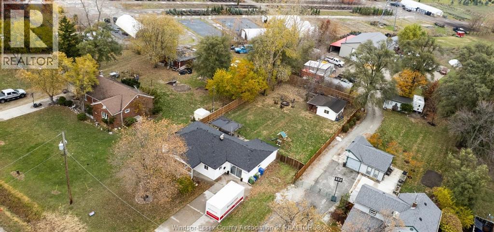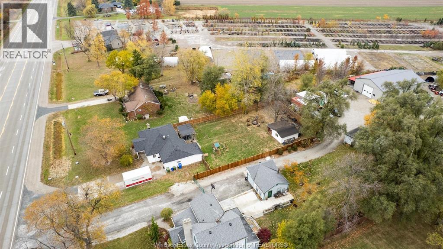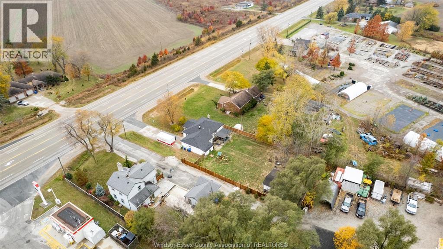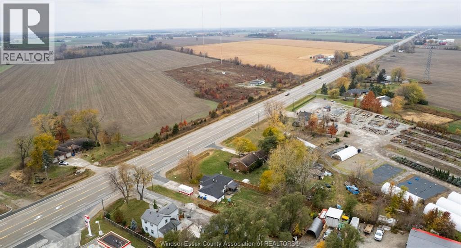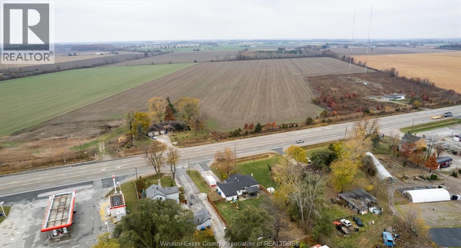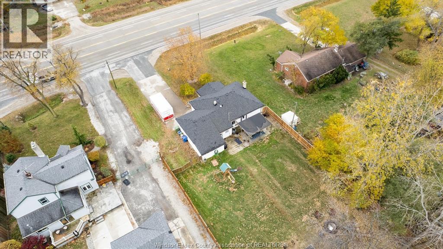3 Bedroom
2 Bathroom
1502 sqft
Bungalow, Ranch
Fireplace
Central Air Conditioning, Fully Air Conditioned
Forced Air, Furnace
Landscaped
$549,900
Experience peaceful country living in Tecumseh/Maidstone, just minutes from Windsor and Essex. This charming one-floor home features three bedrooms, two full baths, and a spacious primary suite with its own en-suite. The backyard is an entertainer’s dream with a large covered deck, fire pit area, and a versatile workshop complete with 220 power, heating, and cooling—ideal as a workshop, man cave, or she shed. Numerous updates offer peace of mind, including roof (2021), new weeping bed (2021), privacy fence (2022), upgraded yard drainage (2022), bedroom flooring (2023), furnace and A/C (2023), washer and dryer (2023), and fresh paint (2025). Move-in ready and perfect for empty nesters or young families, this home blends comfort, convenience, and the tranquility of country living. See documents for full list of updates. (id:52143)
Property Details
|
MLS® Number
|
25028552 |
|
Property Type
|
Single Family |
|
Features
|
Double Width Or More Driveway, Concrete Driveway, Finished Driveway, Front Driveway |
Building
|
Bathroom Total
|
2 |
|
Bedrooms Above Ground
|
3 |
|
Bedrooms Total
|
3 |
|
Appliances
|
Dishwasher, Dryer, Microwave Range Hood Combo, Refrigerator, Stove, Washer |
|
Architectural Style
|
Bungalow, Ranch |
|
Constructed Date
|
1945 |
|
Construction Style Attachment
|
Detached |
|
Cooling Type
|
Central Air Conditioning, Fully Air Conditioned |
|
Exterior Finish
|
Aluminum/vinyl |
|
Fireplace Present
|
Yes |
|
Fireplace Type
|
Conventional |
|
Flooring Type
|
Cushion/lino/vinyl |
|
Foundation Type
|
Block |
|
Heating Fuel
|
Natural Gas |
|
Heating Type
|
Forced Air, Furnace |
|
Stories Total
|
1 |
|
Size Interior
|
1502 Sqft |
|
Total Finished Area
|
1502 Sqft |
|
Type
|
House |
Parking
Land
|
Acreage
|
No |
|
Fence Type
|
Fence |
|
Landscape Features
|
Landscaped |
|
Sewer
|
Septic System |
|
Size Irregular
|
75 X 200 Ft / 0.344 Ac |
|
Size Total Text
|
75 X 200 Ft / 0.344 Ac |
|
Zoning Description
|
Res |
Rooms
| Level |
Type |
Length |
Width |
Dimensions |
|
Main Level |
Workshop |
|
|
Measurements not available |
|
Main Level |
Utility Room |
|
|
Measurements not available |
|
Main Level |
Laundry Room |
|
|
Measurements not available |
|
Main Level |
Bedroom |
|
|
Measurements not available |
|
Main Level |
Bedroom |
|
|
Measurements not available |
|
Main Level |
Primary Bedroom |
|
|
Measurements not available |
|
Main Level |
Kitchen/dining Room |
|
|
Measurements not available |
|
Main Level |
Dining Room |
|
|
Measurements not available |
|
Main Level |
Living Room/fireplace |
|
|
Measurements not available |
https://www.realtor.ca/real-estate/29093368/7092-highway-3-tecumseh

