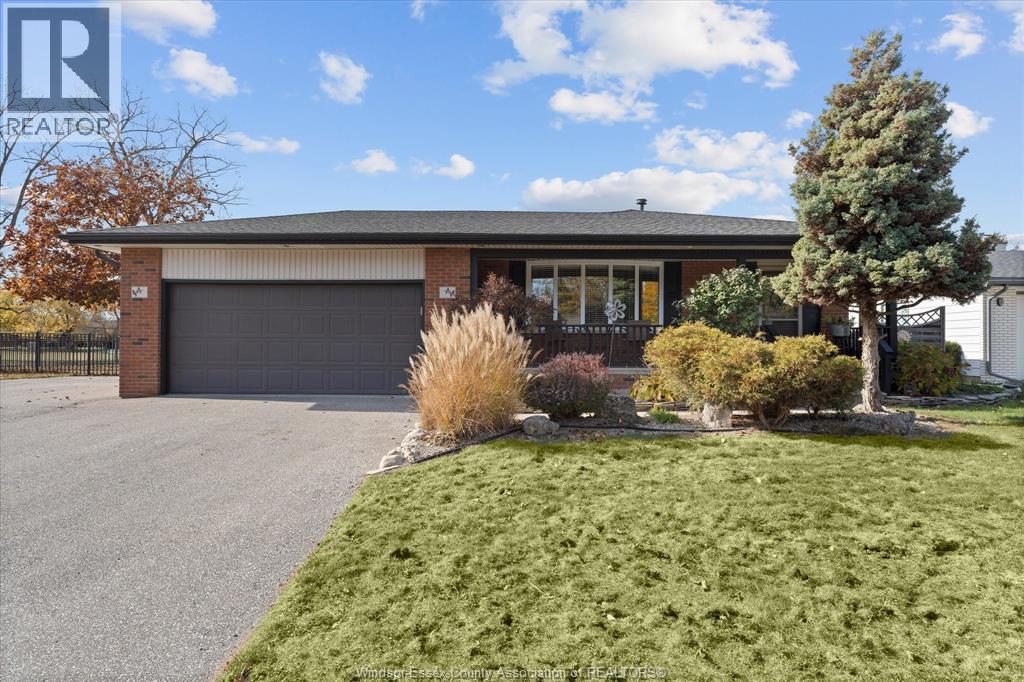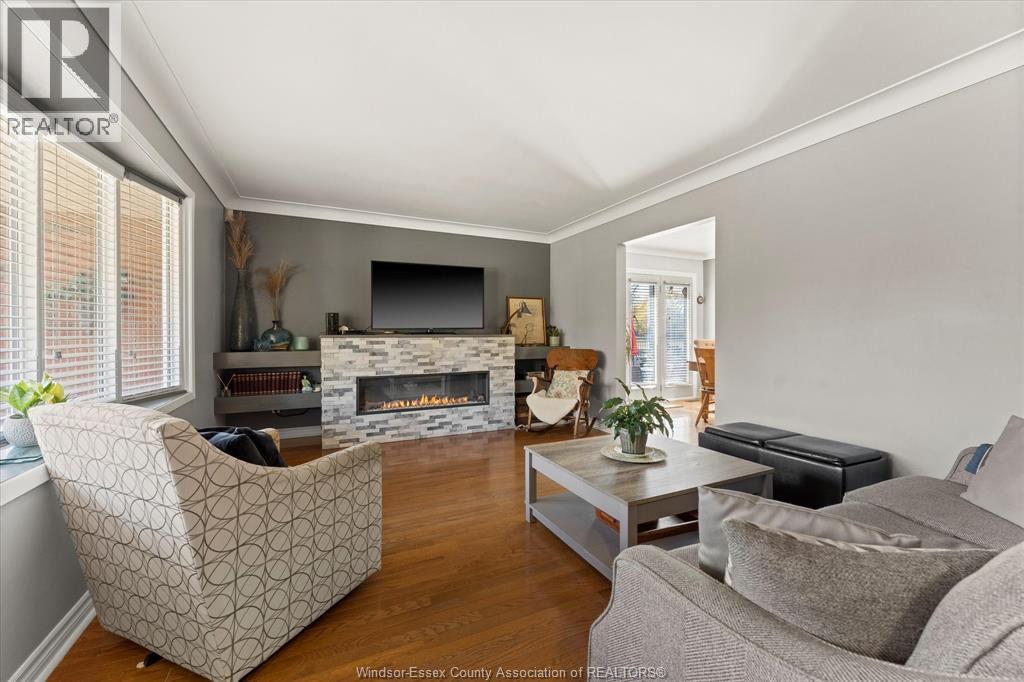175 Centennial Drive Tecumseh, Ontario N8N 2N7
$749,500
Now available in a sought-after Tecumseh neighborhood. Beautiful 4-level back split offering 3BR and 2 full BTHS, fully finished on all levels with a grade entrance and potential in-law suite. This well-maintained home features gorgeous updates throughout, including a stunning kitchen, modern baths, and two fireplaces. The main level offers a warm LR w/ FPL, bright white KIT w/ built-in coffee bar and formal DR w/ direct access to the outdoor living space. The 2nd level offers 3 good sized BRS and full BTH w/ cheater door to primary BR. The 3rd level includes a 2nd kitchen, providing flexibility for extended family or entertaining, as well as large family rm w/ FPL. Fully finished 4th level w/ Euro style walk-in shower, den and finished laundry room. Outside, enjoy the professionally landscaped & fenced yard complete w/ a tranquil pond, outdoor kitchen featuring a Napoleon BBQ and granite counters and huge storage shed. This huge corner lot is fenced with wrought iron and overlooks a park. The attached 2.5-car garage and oversized driveway provide parking for 8+ vehicles. All appliances and a zero-turn lawnmower are included. Roof (2010), furnace and central air (2012), 2 sump pumps. Tons of storage throughout. Conveniently located close to shopping, schools, and all amenities — this move-in-ready family home offers comfort, style, and exceptional value. Call today for your personal showing! (id:52143)
Property Details
| MLS® Number | 25028289 |
| Property Type | Single Family |
| Features | Double Width Or More Driveway, Paved Driveway, Finished Driveway |
Building
| Bathroom Total | 2 |
| Bedrooms Above Ground | 3 |
| Bedrooms Total | 3 |
| Appliances | Central Vacuum, Dishwasher, Dryer, Freezer, Microwave Range Hood Combo, Refrigerator, Stove, Washer |
| Architectural Style | 4 Level |
| Constructed Date | 1974 |
| Construction Style Attachment | Detached |
| Construction Style Split Level | Backsplit |
| Cooling Type | Central Air Conditioning |
| Exterior Finish | Aluminum/vinyl, Brick |
| Fireplace Fuel | Electric,gas |
| Fireplace Present | Yes |
| Fireplace Type | Insert,direct Vent |
| Flooring Type | Ceramic/porcelain, Hardwood |
| Foundation Type | Block |
| Heating Fuel | Natural Gas |
| Heating Type | Forced Air, Furnace |
| Size Interior | 1239 Sqft |
| Total Finished Area | 1239 Sqft |
Parking
| Attached Garage | |
| Garage |
Land
| Acreage | No |
| Fence Type | Fence |
| Landscape Features | Landscaped |
| Size Irregular | 140.95 X Irregular / 0.27 Ac |
| Size Total Text | 140.95 X Irregular / 0.27 Ac |
| Zoning Description | Res |
Rooms
| Level | Type | Length | Width | Dimensions |
|---|---|---|---|---|
| Second Level | 4pc Bathroom | Measurements not available | ||
| Second Level | Bedroom | Measurements not available | ||
| Second Level | Bedroom | Measurements not available | ||
| Second Level | Bedroom | Measurements not available | ||
| Third Level | Kitchen/dining Room | Measurements not available | ||
| Third Level | Family Room/fireplace | Measurements not available | ||
| Fourth Level | 3pc Bathroom | Measurements not available | ||
| Fourth Level | Storage | Measurements not available | ||
| Fourth Level | Laundry Room | Measurements not available | ||
| Fourth Level | Den | Measurements not available | ||
| Main Level | Kitchen | Measurements not available | ||
| Main Level | Dining Room | Measurements not available | ||
| Main Level | Living Room/fireplace | Measurements not available | ||
| Main Level | Foyer | Measurements not available |
https://www.realtor.ca/real-estate/29079195/175-centennial-drive-tecumseh
Interested?
Contact us for more information

















































