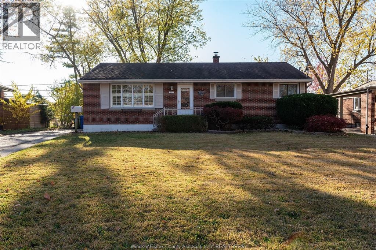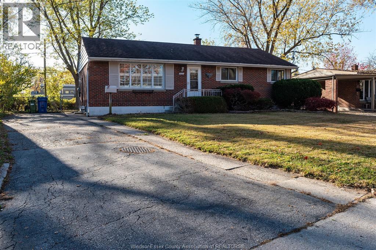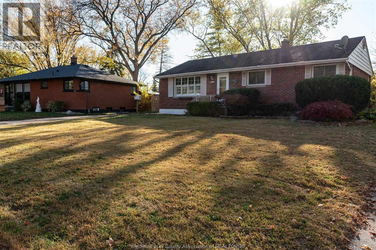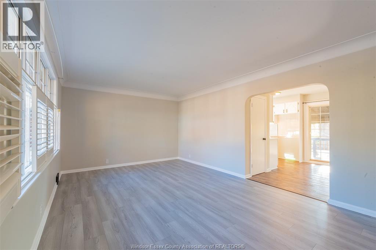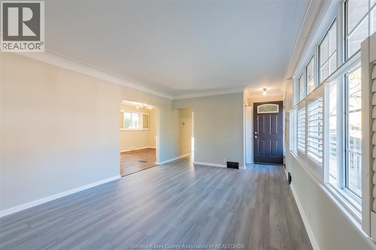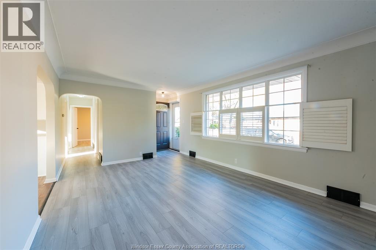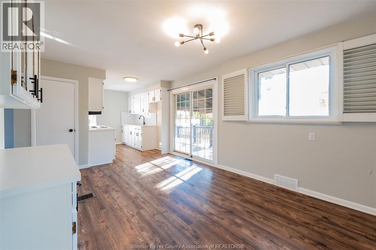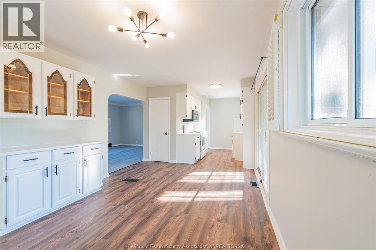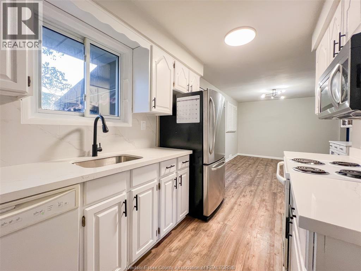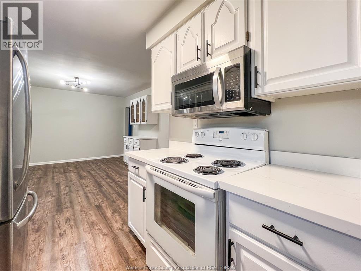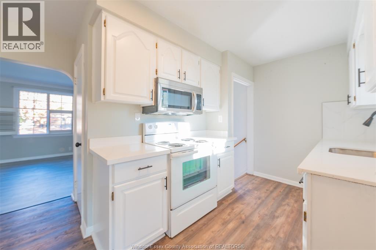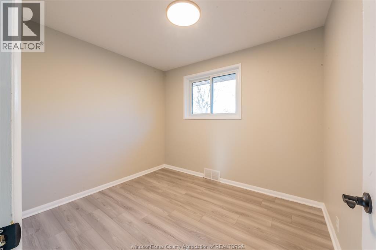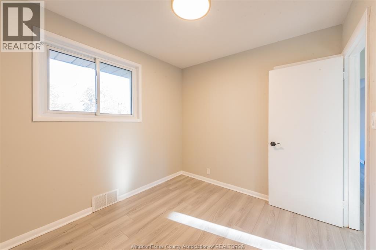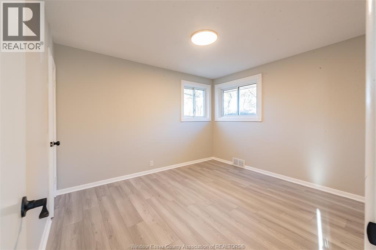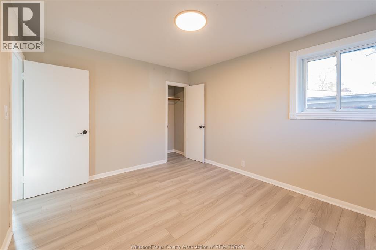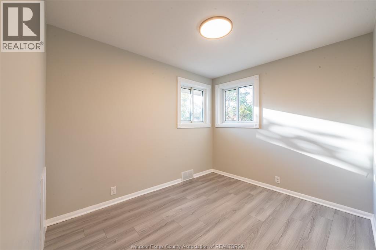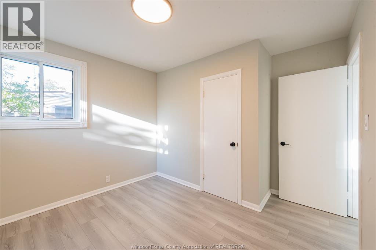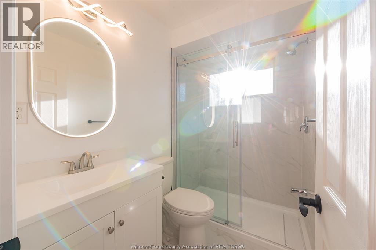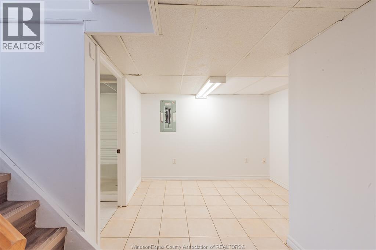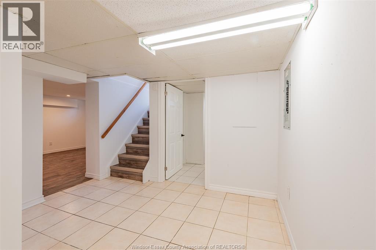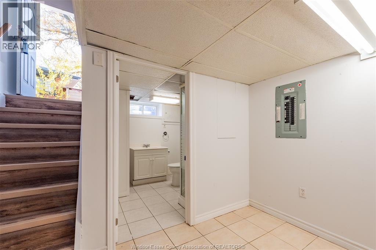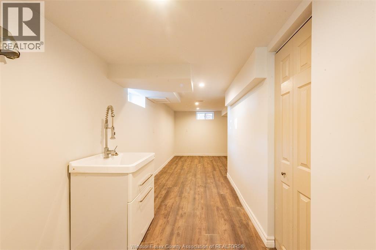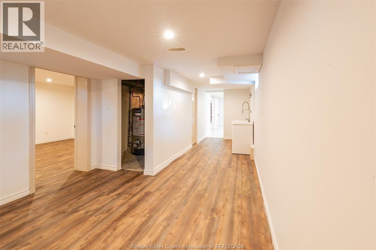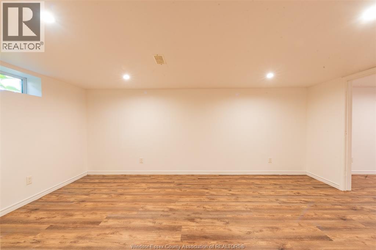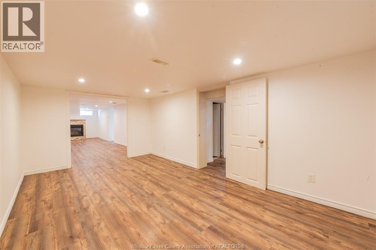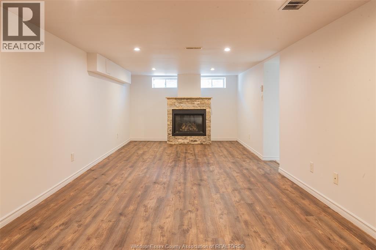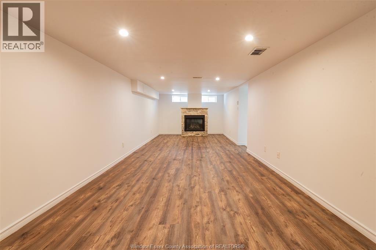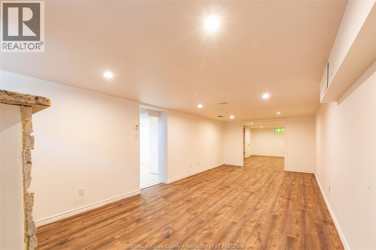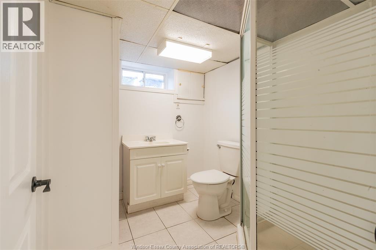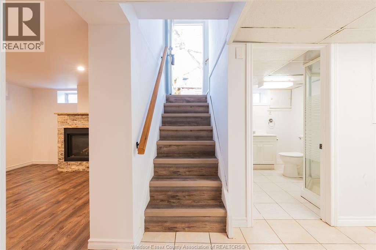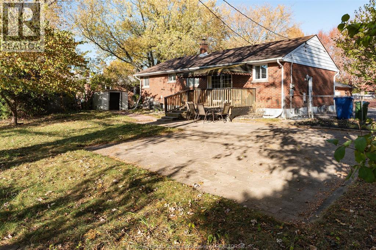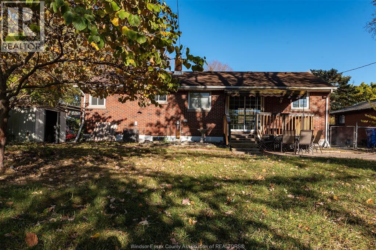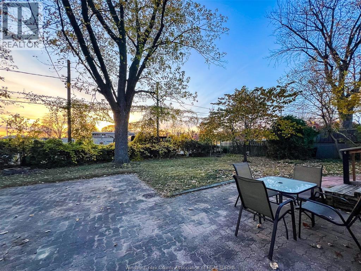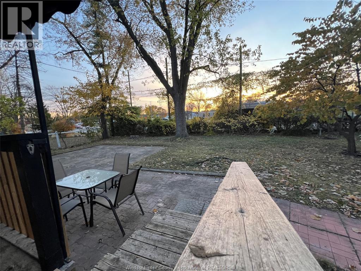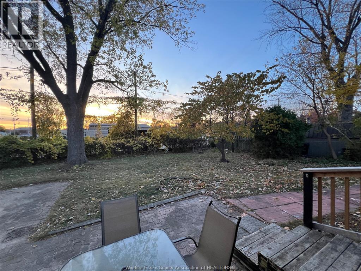3725 Mckay Avenue Windsor, Ontario N9E 2S3
$469,000
Location, location, location! Newly renovated ranch in a beautiful South Windsor neighbourhood, within walking distance to St. Clair College, Southwood Elementary School, and bus routes to Massey High School and St. Gabriel Elementary School. The main floor features 3 bedrooms, 1 brand-new full bathroom, a bright living room, dining area, and kitchen. The lower level features a spacious family room with a fireplace, 1 bedroom, 1 bathroom, and flexible space suitable for an office or potential second kitchen and dining area, along with ample storage. Exterior features include a long single driveway with multiple parking spaces and a large fenced backyard. Zoning offers potential for an ADU (buyer to verify). Recent updates include a new bathroom, new flooring, fresh paint, and insulation. (id:52143)
Property Details
| MLS® Number | 25027744 |
| Property Type | Single Family |
| Features | Finished Driveway, Front Driveway, Single Driveway |
Building
| Bathroom Total | 2 |
| Bedrooms Above Ground | 3 |
| Bedrooms Below Ground | 1 |
| Bedrooms Total | 4 |
| Appliances | Dishwasher, Refrigerator, Stove |
| Architectural Style | Bungalow, Ranch |
| Construction Style Attachment | Detached |
| Cooling Type | Central Air Conditioning |
| Exterior Finish | Brick |
| Fireplace Fuel | Gas |
| Fireplace Present | Yes |
| Fireplace Type | Insert |
| Flooring Type | Ceramic/porcelain, Hardwood, Laminate, Cushion/lino/vinyl |
| Foundation Type | Block |
| Heating Fuel | Natural Gas |
| Heating Type | Forced Air, Furnace |
| Stories Total | 1 |
| Type | House |
Land
| Acreage | No |
| Fence Type | Fence |
| Landscape Features | Landscaped |
| Size Irregular | 60 X / 0 Ac |
| Size Total Text | 60 X / 0 Ac |
| Zoning Description | Res |
Rooms
| Level | Type | Length | Width | Dimensions |
|---|---|---|---|---|
| Lower Level | Utility Room | Measurements not available | ||
| Lower Level | Laundry Room | Measurements not available | ||
| Lower Level | 3pc Bathroom | Measurements not available | ||
| Lower Level | Office | Measurements not available | ||
| Lower Level | Bedroom | Measurements not available | ||
| Lower Level | Family Room/fireplace | Measurements not available | ||
| Main Level | 3pc Bathroom | Measurements not available | ||
| Main Level | Bedroom | 9.7 x 8.7 | ||
| Main Level | Bedroom | 10.2 x 8.4 | ||
| Main Level | Bedroom | 11.9 x 10 | ||
| Main Level | Kitchen/dining Room | 25.0 x 10.8 | ||
| Main Level | Living Room | 16.9 x 11.7 |
https://www.realtor.ca/real-estate/29078734/3725-mckay-avenue-windsor
Interested?
Contact us for more information

