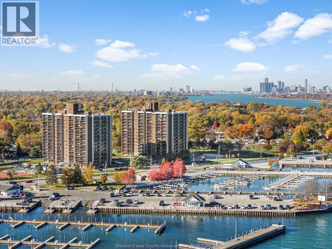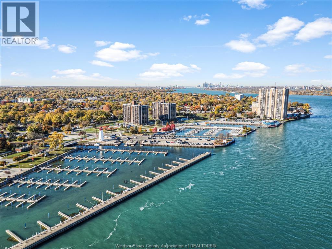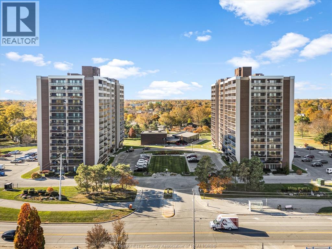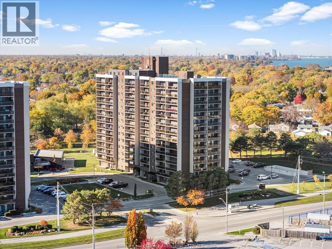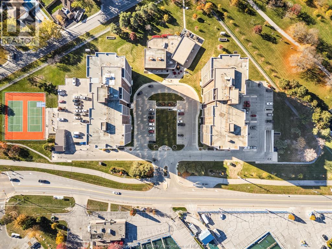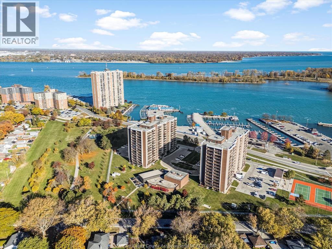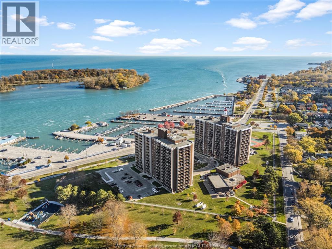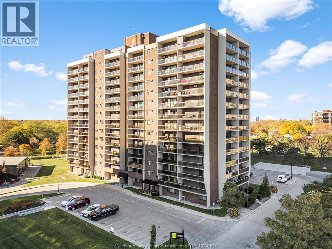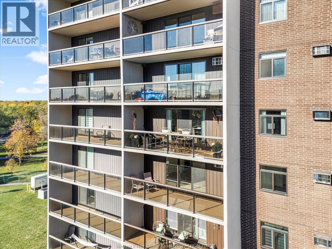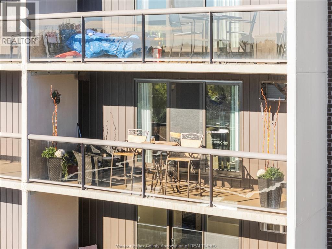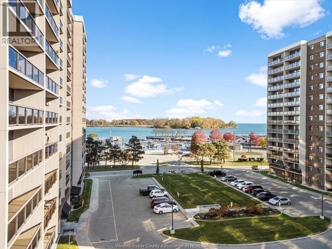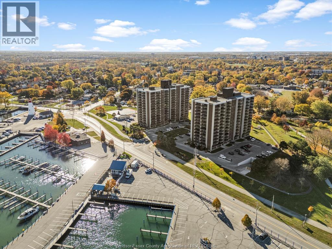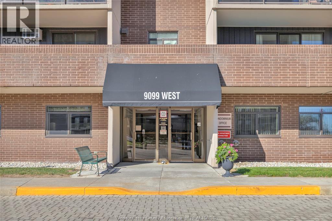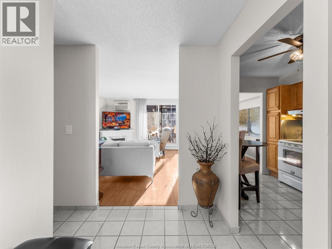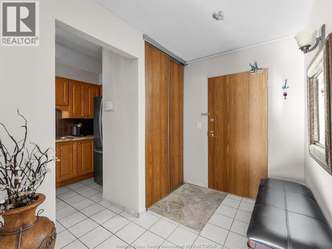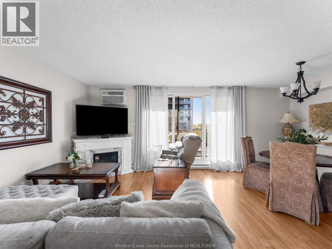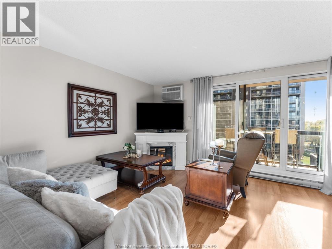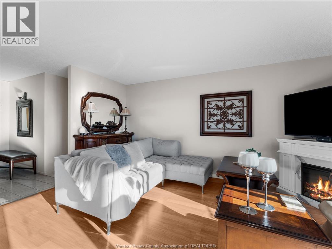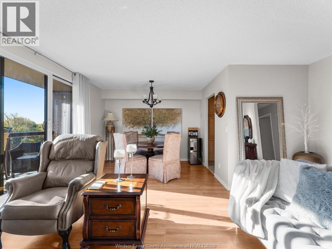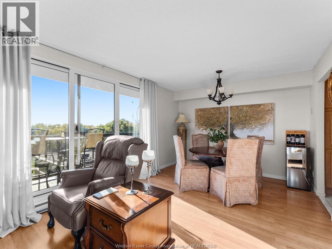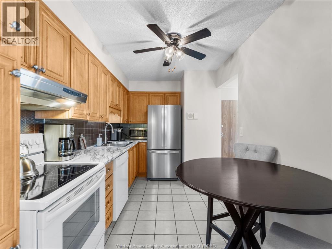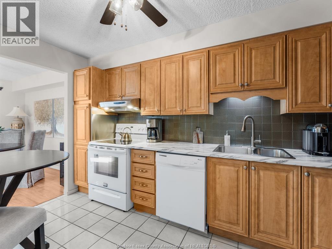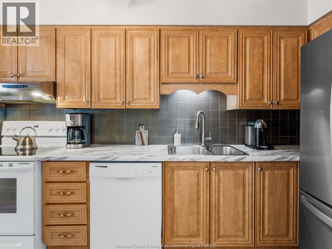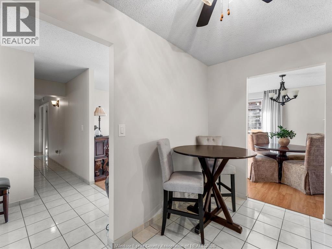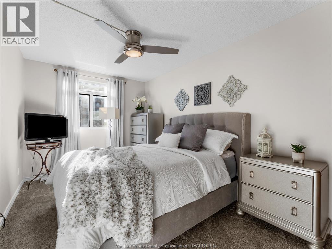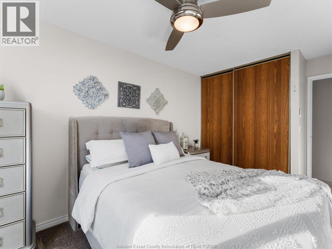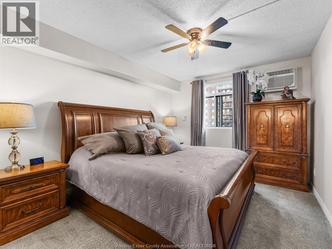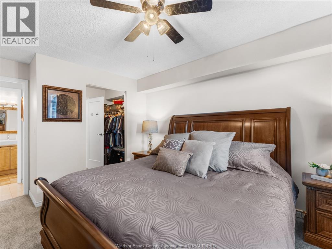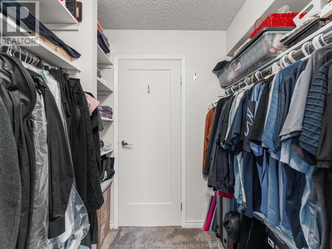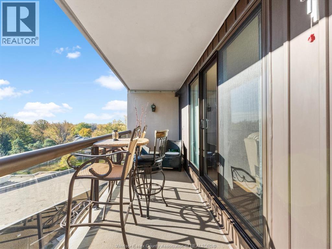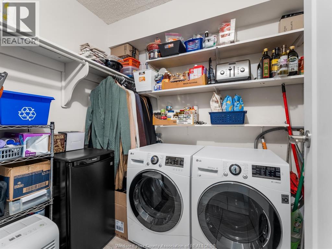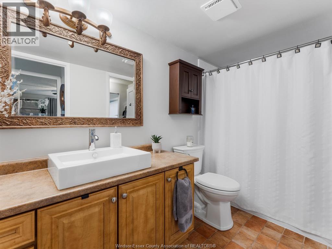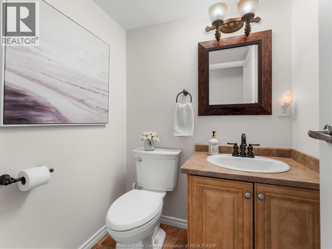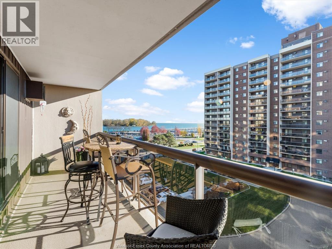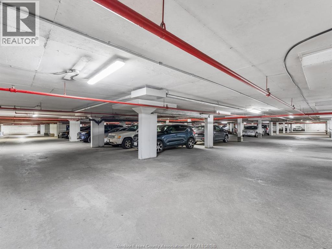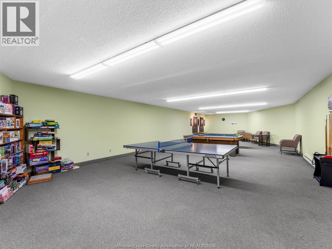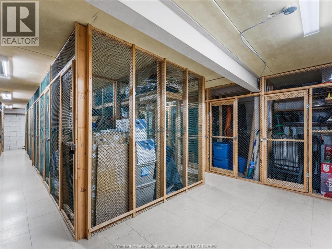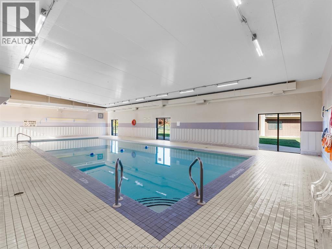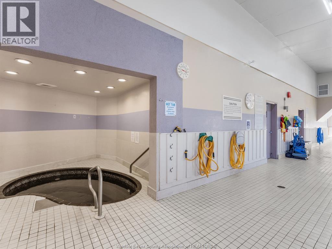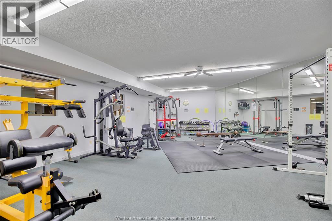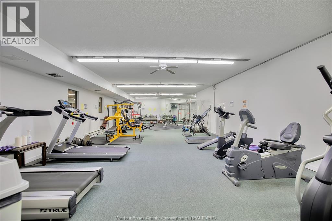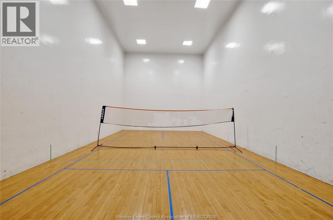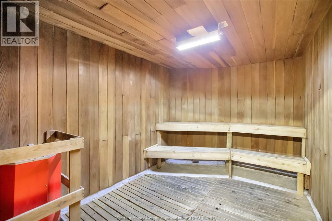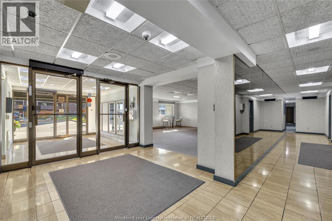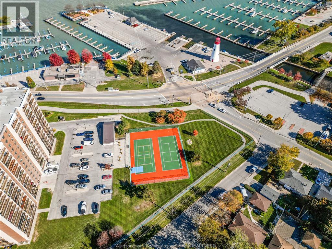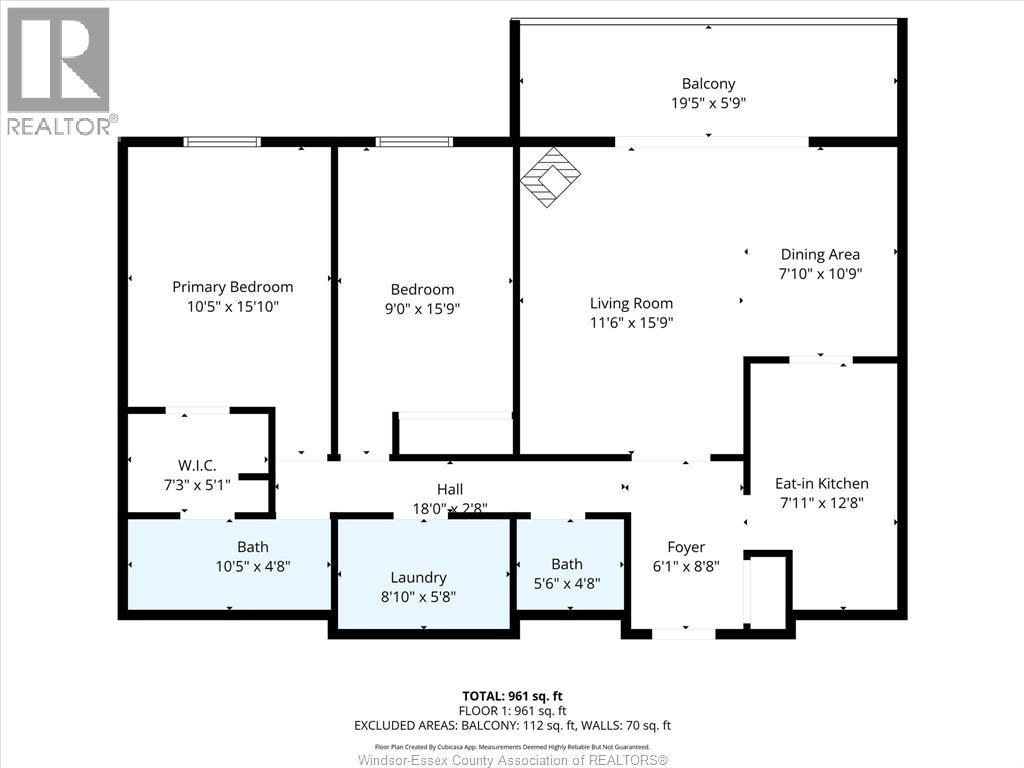9099 Riverside Drive E Unit# 602w Windsor, Ontario N8S 4R1
$394,900Maintenance, Caretaker, Exterior Maintenance, Ground Maintenance, Heat, Electricity, Insurance, Property Management, Water
$798.85 Monthly
Maintenance, Caretaker, Exterior Maintenance, Ground Maintenance, Heat, Electricity, Insurance, Property Management, Water
$798.85 MonthlyWelcome to Westchester at The Lake, where life is kept simple! Enjoy maintenance-free living (no grass to cut or snow to blow). Located right at the Ganatchio Trail, close to restaurants, the Windsor Yacht Club, and has gorgeous north-east views of the Detroit River & Lakeview Marina. This immaculately maintained move-in ready 2 bedroom, 1.5 bathroom, 1,050 sqft condo offers in-suite laundry w/ condenser unit (a big feature not many units have!). There is electric baseboard heat, and 2 window sleeve A/C units.. Step out onto your sizeable balcony that gets morning sun and afternoon shade, with amazing water views. The condo includes 2 parking spots (1 underground #138, 1 above ground #16). The building offers many amenities including indoor pool, sauna, recreation centre, exercise room, whirlpool, racquetball/tennis courts, billiards/darts, shuffleboard, party room and underground car wash! Storage lockers are also available for rent. The monthly condo fees are inclusive of heat, hydro, and water. The lobby is also currently being updated. This one won’t last long - contact me today to book your private showing and come experience life at Westchester for yourself! (id:52143)
Property Details
| MLS® Number | 25027813 |
| Property Type | Single Family |
| View Type | Waterfront - North East |
| Water Front Type | Waterfront |
Building
| Bathroom Total | 2 |
| Bedrooms Above Ground | 2 |
| Bedrooms Total | 2 |
| Constructed Date | 1980 |
| Exterior Finish | Brick |
| Flooring Type | Carpeted, Ceramic/porcelain, Laminate |
| Foundation Type | Block |
| Half Bath Total | 1 |
| Heating Fuel | Electric |
| Heating Type | Baseboard Heaters |
| Size Interior | 1050 Sqft |
| Total Finished Area | 1050 Sqft |
| Type | Apartment |
Parking
| Underground | 2 |
Land
| Acreage | No |
| Landscape Features | Landscaped |
| Size Irregular | X / 0 Ac |
| Size Total Text | X / 0 Ac |
| Zoning Description | Res/condo |
Rooms
| Level | Type | Length | Width | Dimensions |
|---|---|---|---|---|
| Main Level | Eating Area | Measurements not available | ||
| Main Level | 3pc Bathroom | Measurements not available | ||
| Main Level | Bedroom | Measurements not available | ||
| Main Level | Bedroom | Measurements not available | ||
| Main Level | Laundry Room | Measurements not available | ||
| Main Level | Kitchen | Measurements not available | ||
| Main Level | 2pc Bathroom | Measurements not available | ||
| Main Level | Foyer | Measurements not available | ||
| Main Level | Living Room | Measurements not available |
https://www.realtor.ca/real-estate/29074203/9099-riverside-drive-e-unit-602w-windsor
Interested?
Contact us for more information

