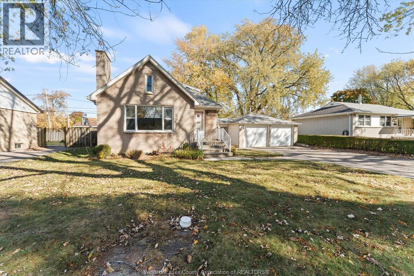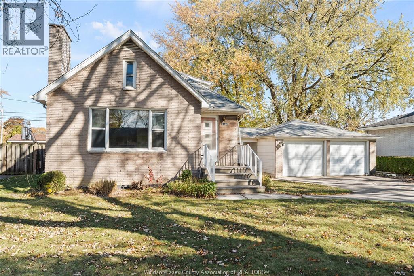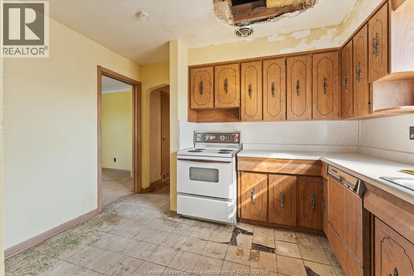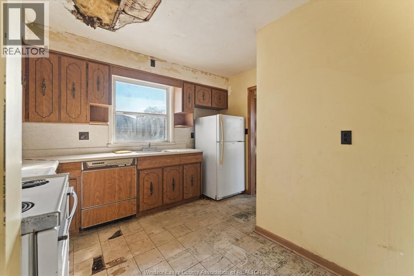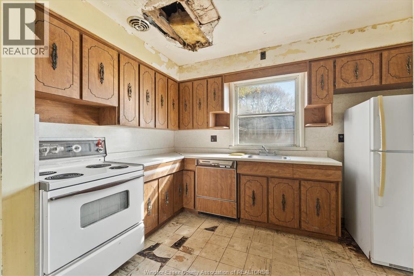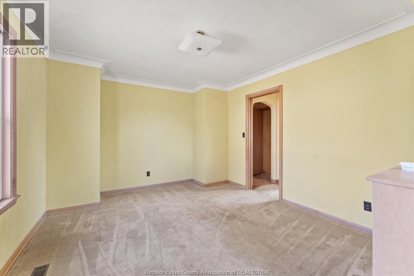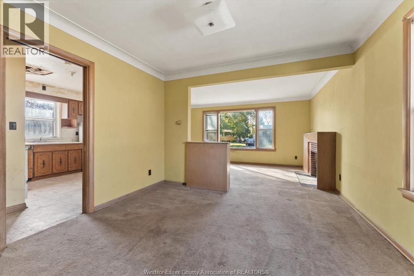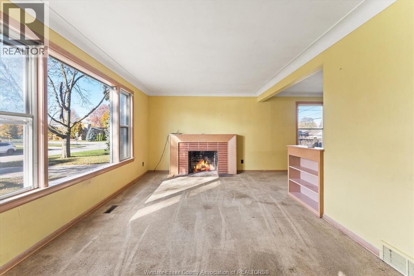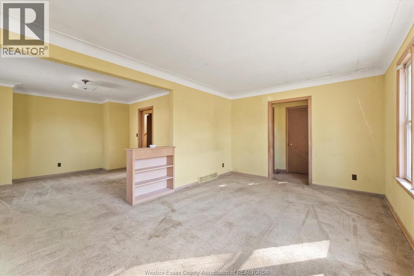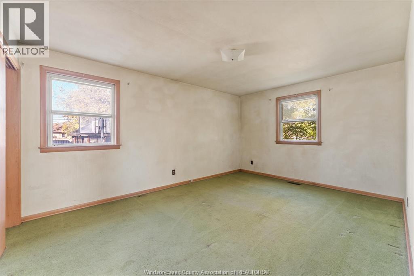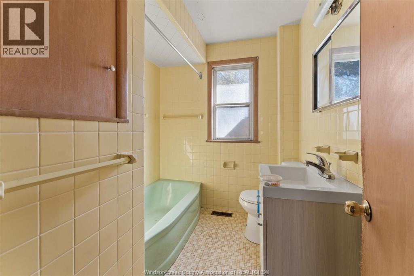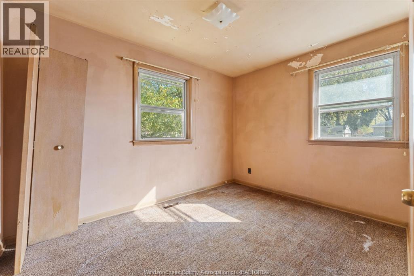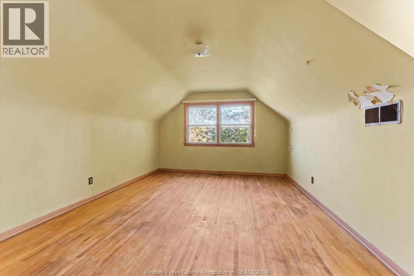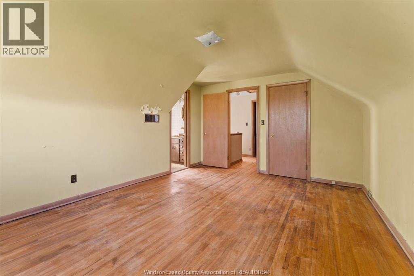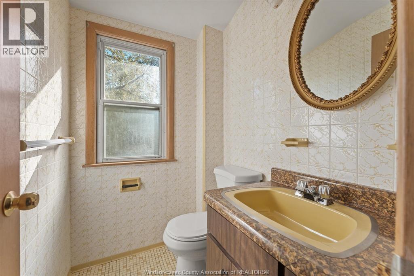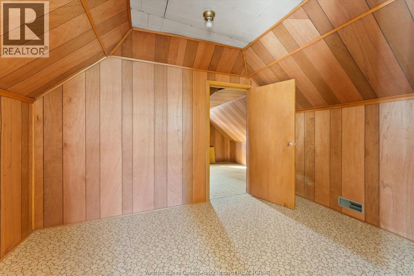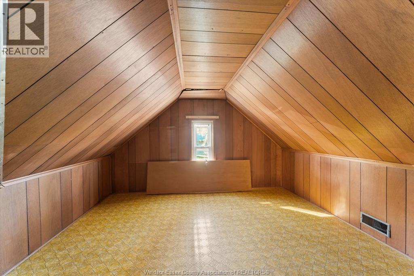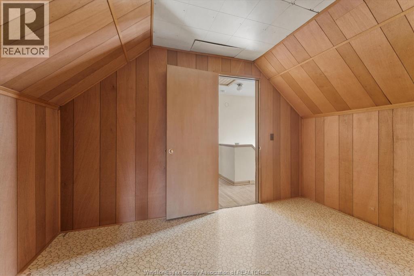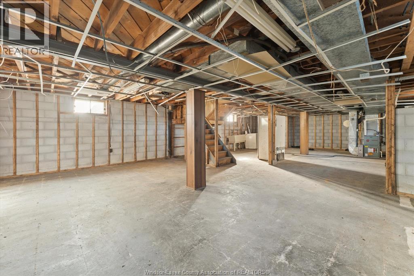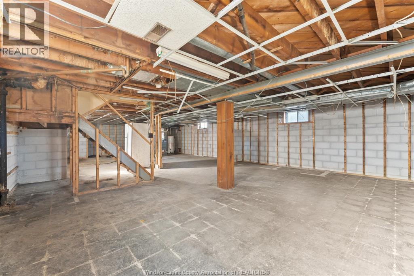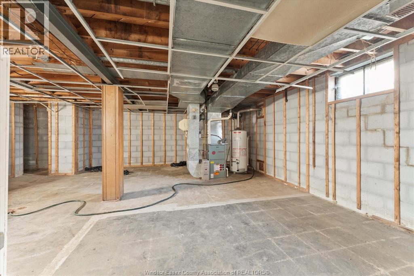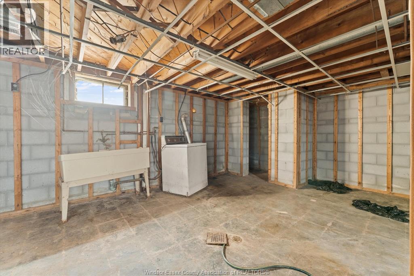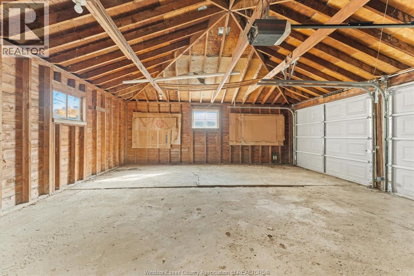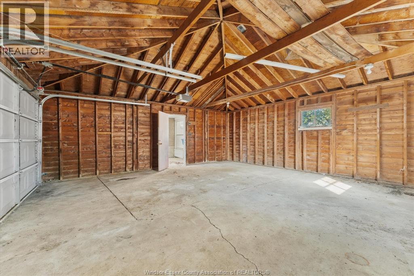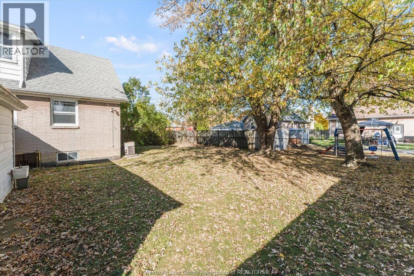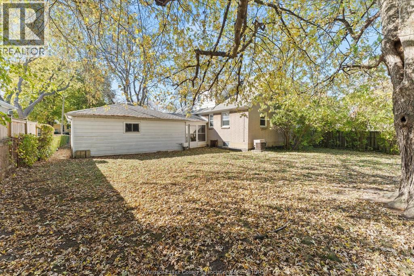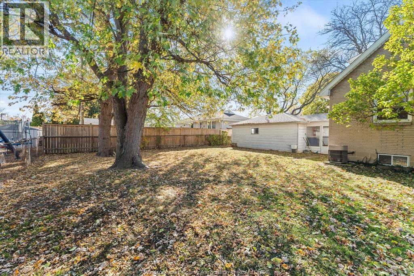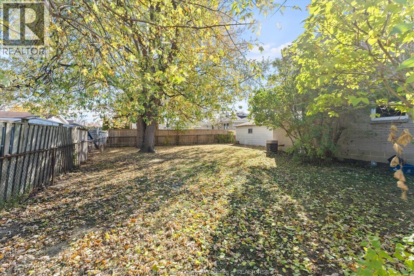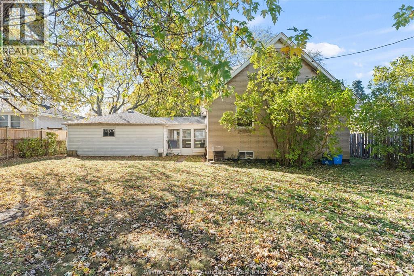1318 Virginia Windsor, Ontario N8S 2Z4
$384,900
Attention flippers and fixers! This Riverside gem is brimming with potential and ready for your personal touch. Nestled on a quiet dead end near Tranby Park, this 4-bedroom, 2-bath home offers a fantastic family-friendly location with no thru traffic. Sitting on a generous 70-ft wide lot, it features a spacious 2.5-car garage connected by a breezeway. The unfinished lower level—with its high ceilings—provides a blank canvas for a future family room or additional living space. Conveniently located close to all amenities and within the Georges P. Vanier, David Suzuki, and St. Rose school districts. Don’t miss this opportunity to bring your vision to life in the heart of Riverside! This home is being sold as is where is. (id:52143)
Property Details
| MLS® Number | 25028162 |
| Property Type | Single Family |
| Features | Double Width Or More Driveway, Finished Driveway, Front Driveway |
Building
| Bathroom Total | 2 |
| Bedrooms Above Ground | 4 |
| Bedrooms Total | 4 |
| Appliances | Dishwasher, Refrigerator, Stove |
| Constructed Date | 1959 |
| Construction Style Attachment | Detached |
| Cooling Type | Central Air Conditioning |
| Exterior Finish | Aluminum/vinyl, Brick |
| Fireplace Fuel | Wood |
| Fireplace Present | Yes |
| Fireplace Type | Conventional |
| Flooring Type | Carpeted, Ceramic/porcelain, Hardwood |
| Foundation Type | Block |
| Half Bath Total | 1 |
| Heating Fuel | Natural Gas |
| Heating Type | Forced Air, Furnace |
| Stories Total | 2 |
| Size Interior | 1383 Sqft |
| Total Finished Area | 1383 Sqft |
| Type | House |
Parking
| Attached Garage | |
| Garage |
Land
| Acreage | No |
| Fence Type | Fence |
| Landscape Features | Landscaped |
| Size Irregular | 70 X 113 Ft |
| Size Total Text | 70 X 113 Ft |
| Zoning Description | Rd1.1 |
Rooms
| Level | Type | Length | Width | Dimensions |
|---|---|---|---|---|
| Second Level | Storage | Measurements not available | ||
| Second Level | 2pc Ensuite Bath | Measurements not available | ||
| Second Level | Bedroom | Measurements not available | ||
| Second Level | Bedroom | Measurements not available | ||
| Basement | Storage | Measurements not available | ||
| Basement | Laundry Room | Measurements not available | ||
| Main Level | 4pc Bathroom | Measurements not available | ||
| Main Level | Bedroom | Measurements not available | ||
| Main Level | Primary Bedroom | Measurements not available | ||
| Main Level | Dining Room | Measurements not available | ||
| Main Level | Living Room | Measurements not available | ||
| Main Level | Kitchen | Measurements not available |
https://www.realtor.ca/real-estate/29074026/1318-virginia-windsor
Interested?
Contact us for more information

