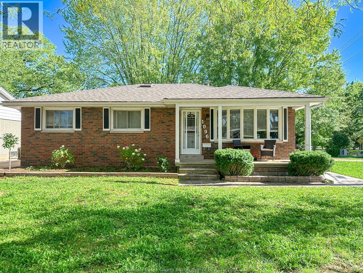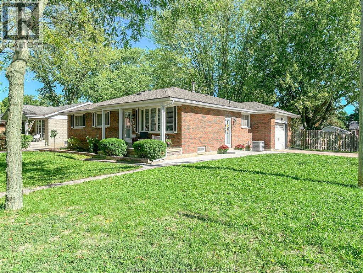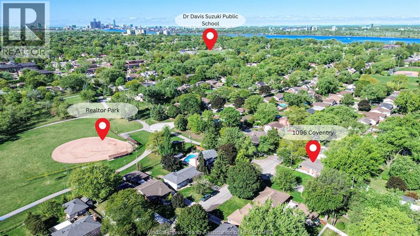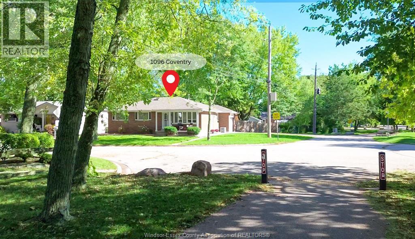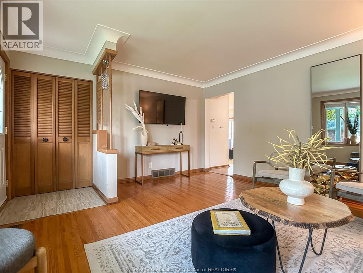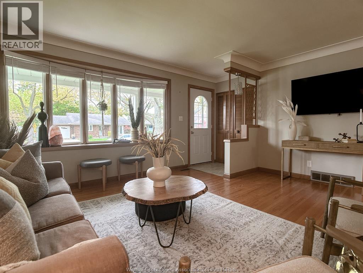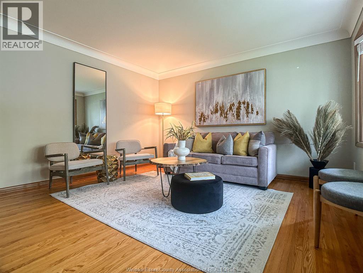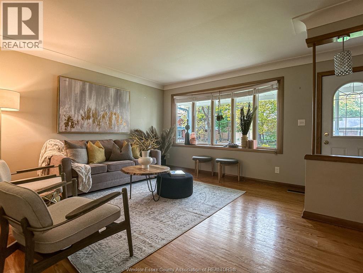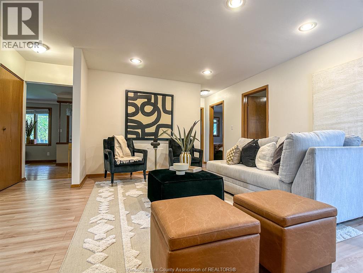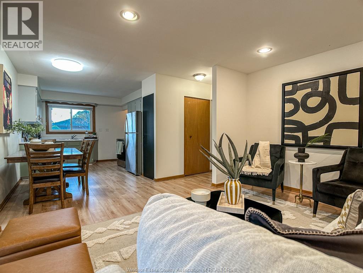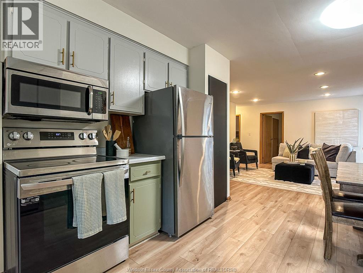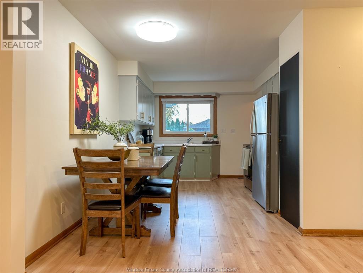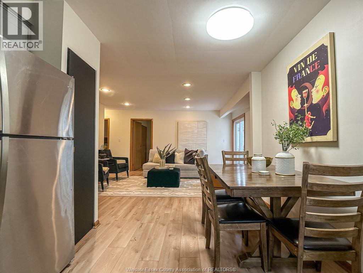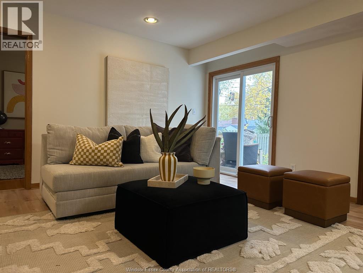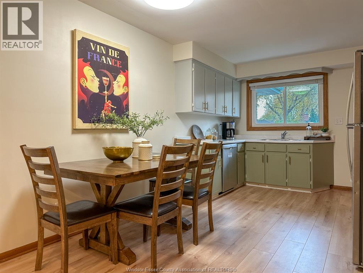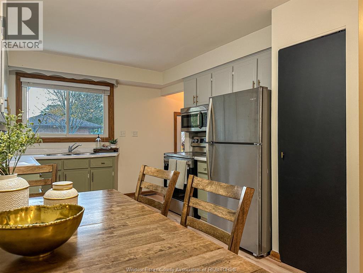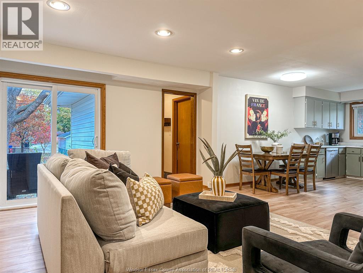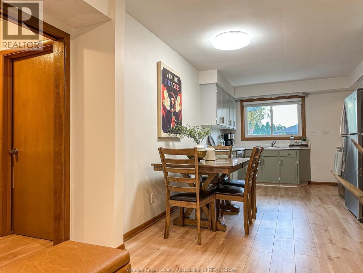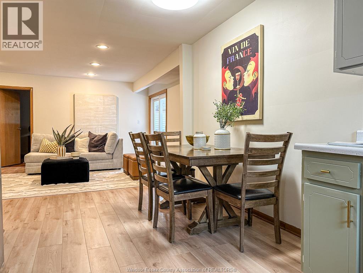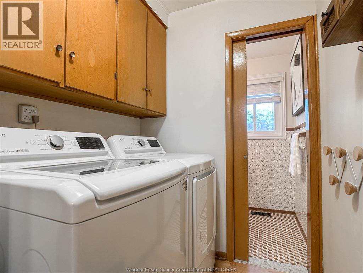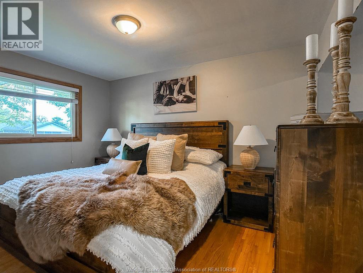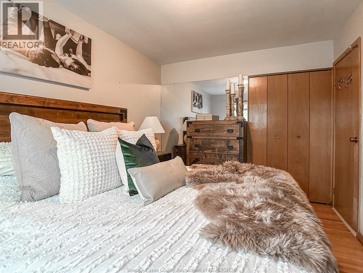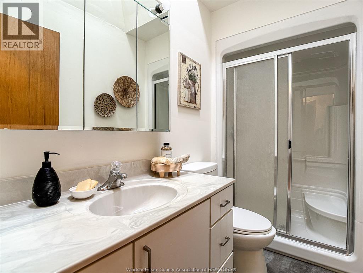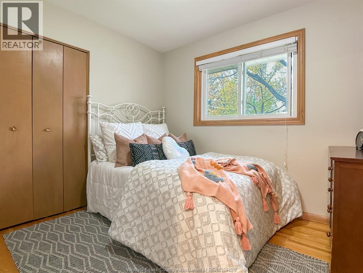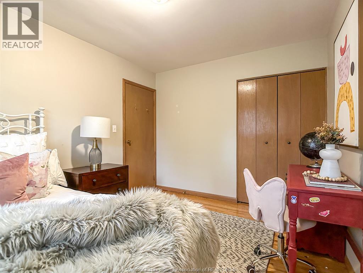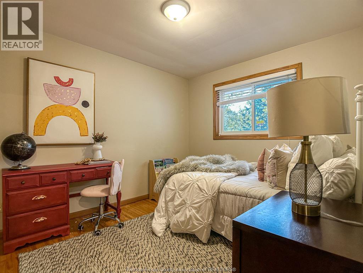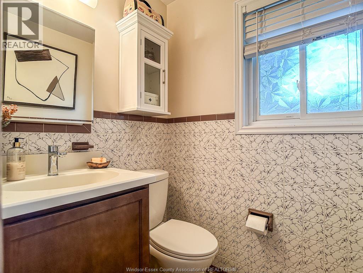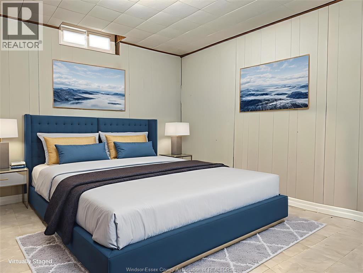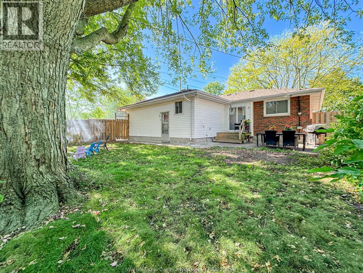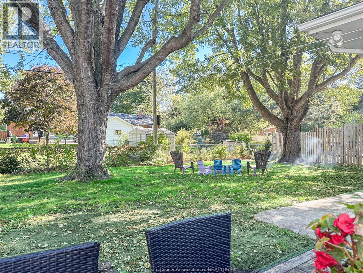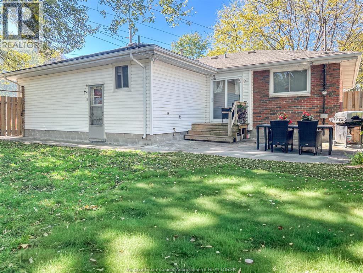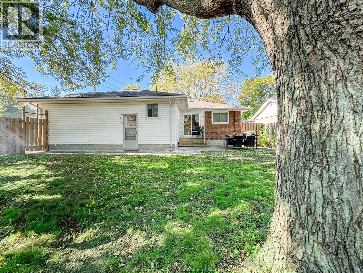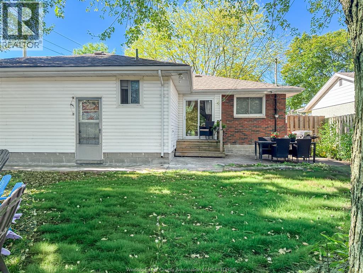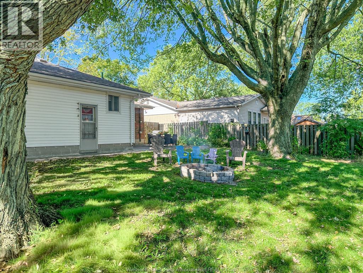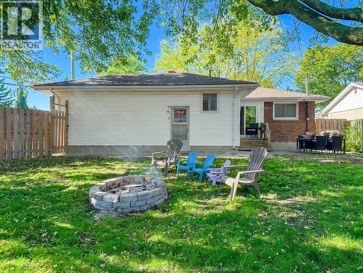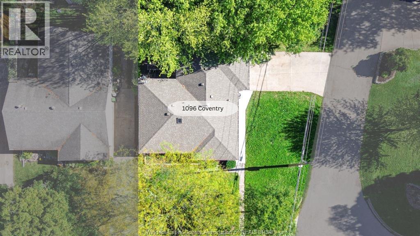1096 Coventry Windsor, Ontario N8X 3T6
$469,900
Prime Riverside location on a closed corner lot beside a walkway and entrance to Realtor Park. This well-maintained 3+1 bedroom brick ranch features main floor laundry and 1.5 baths. The bright, open-concept kitchen, dining, and family room offer an inviting layout with patio doors leading to the backyard. The kitchen includes two pantries, a newer dishwasher, and an OTR microwave. Recently updated throughout with fresh paint, refinished hardwood, new flooring, modern light fixtures, and newer blinds. The home also offers inside entry from the attached garage and an updated two-piece bath with a newer vanity and toilet. The full basement adds a fourth bedroom and two large versatile rooms ideal for a gym, office, recreation, or storage. Walking distance to David Suzuki Public School, parks, and shopping, this move-in-ready home is the perfect blend of comfort and convenience. Updates include: Roof (2019), Central Air(2025), Furnace (2017), Hot Water Tank (2019) New Cement (2023). (id:52143)
Open House
This property has open houses!
1:00 pm
Ends at:3:00 pm
1:00 pm
Ends at:3:00 pm
Property Details
| MLS® Number | 25028083 |
| Property Type | Single Family |
| Features | Double Width Or More Driveway, Concrete Driveway |
Building
| Bathroom Total | 2 |
| Bedrooms Above Ground | 3 |
| Bedrooms Below Ground | 1 |
| Bedrooms Total | 4 |
| Appliances | Dishwasher, Dryer, Refrigerator, Stove, Washer |
| Architectural Style | Bungalow, Ranch |
| Construction Style Attachment | Detached |
| Cooling Type | Central Air Conditioning |
| Exterior Finish | Aluminum/vinyl, Brick |
| Flooring Type | Hardwood, Cushion/lino/vinyl |
| Foundation Type | Block |
| Half Bath Total | 1 |
| Heating Fuel | Natural Gas |
| Heating Type | Forced Air, Furnace |
| Stories Total | 1 |
| Type | House |
Parking
| Attached Garage | |
| Garage |
Land
| Acreage | No |
| Fence Type | Fence |
| Landscape Features | Landscaped |
| Size Irregular | 60.01 X Irreg |
| Size Total Text | 60.01 X Irreg |
| Zoning Description | Rd1.1 |
Rooms
| Level | Type | Length | Width | Dimensions |
|---|---|---|---|---|
| Basement | Bedroom | Measurements not available | ||
| Main Level | Bedroom | Measurements not available | ||
| Main Level | Eating Area | Measurements not available | ||
| Main Level | 2pc Bathroom | Measurements not available | ||
| Main Level | Laundry Room | Measurements not available | ||
| Main Level | Primary Bedroom | Measurements not available | ||
| Main Level | Kitchen | Measurements not available | ||
| Main Level | 3pc Bathroom | Measurements not available | ||
| Main Level | Bedroom | Measurements not available | ||
| Main Level | Family Room | Measurements not available | ||
| Main Level | Living Room | Measurements not available |
https://www.realtor.ca/real-estate/29070599/1096-coventry-windsor
Interested?
Contact us for more information

