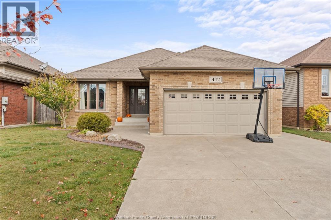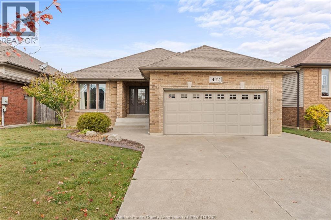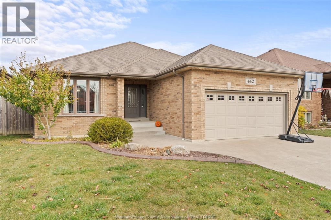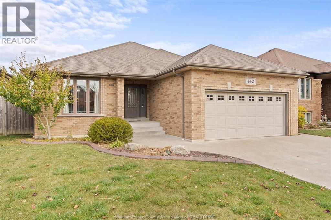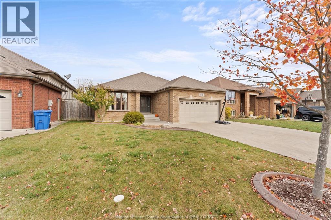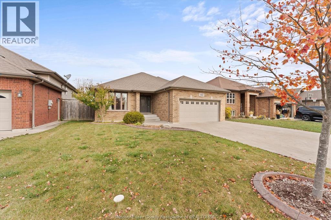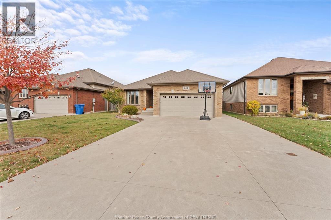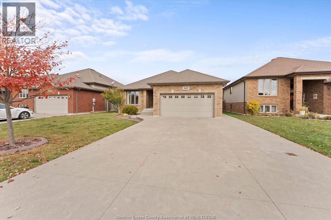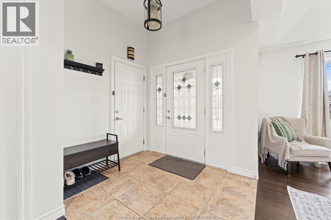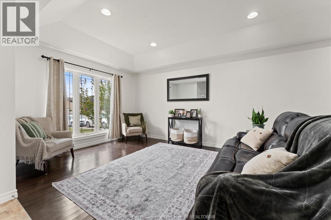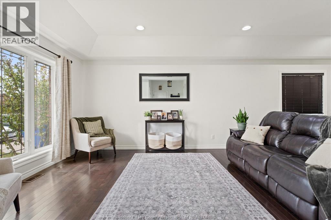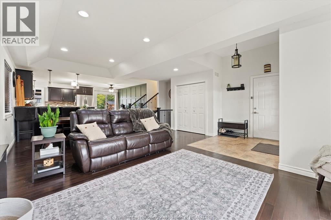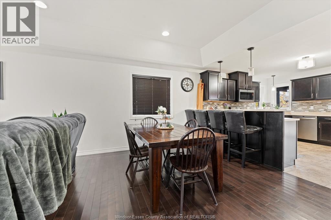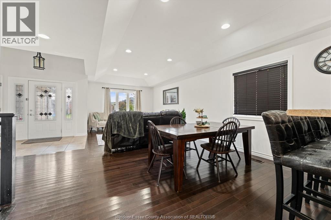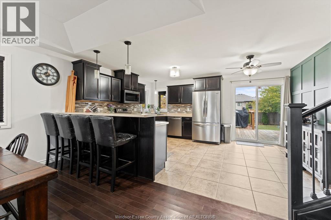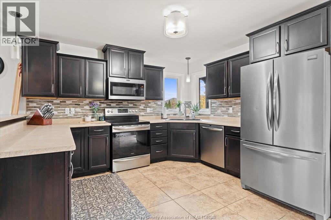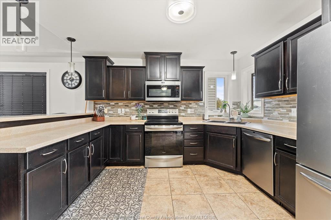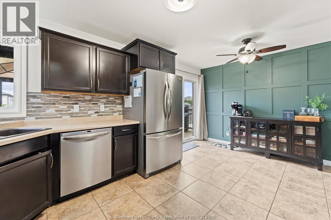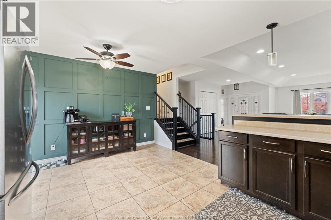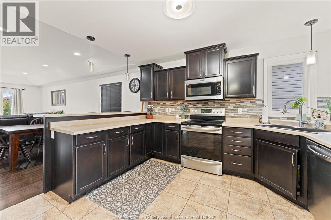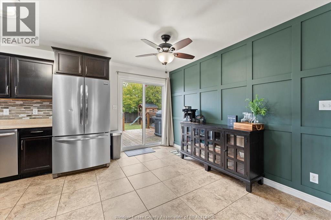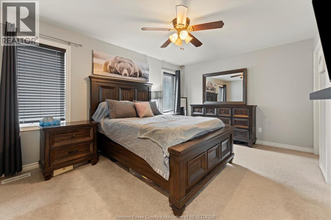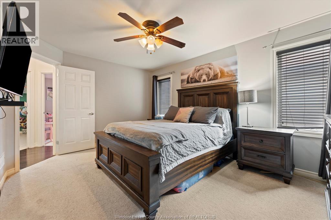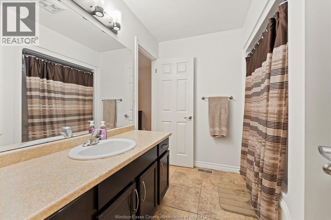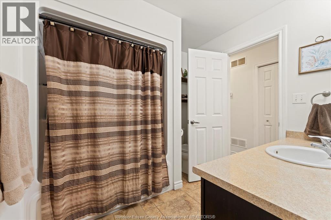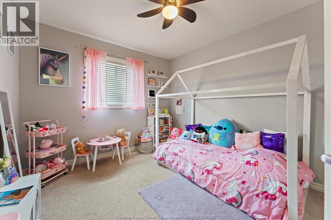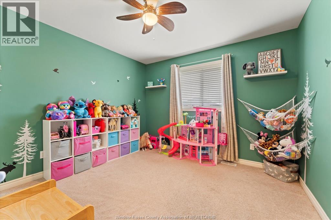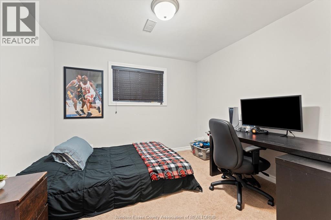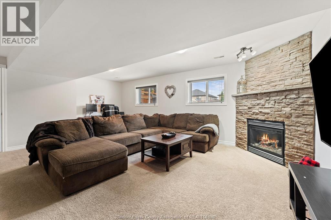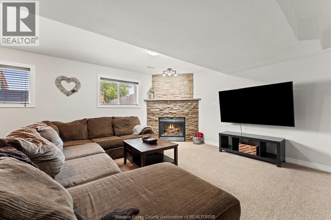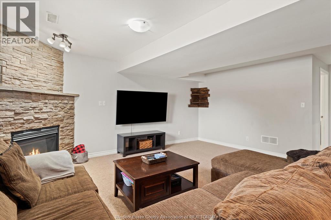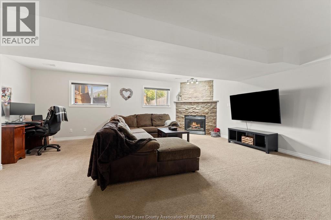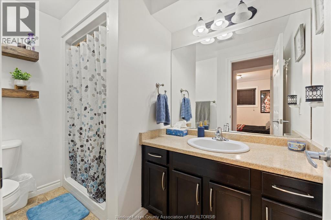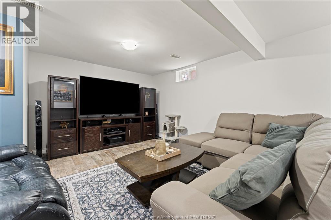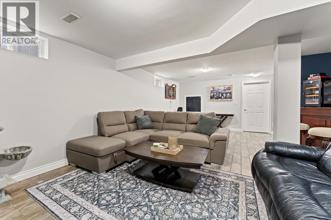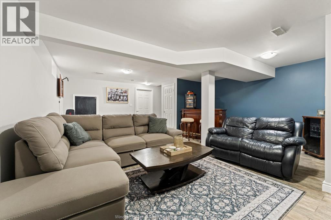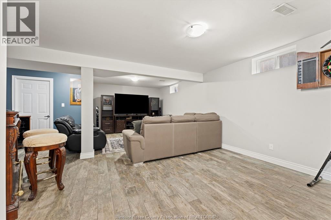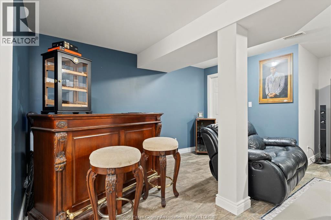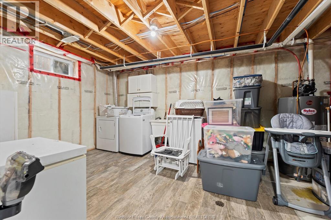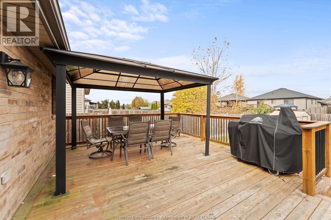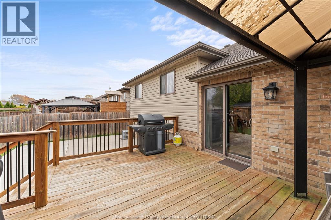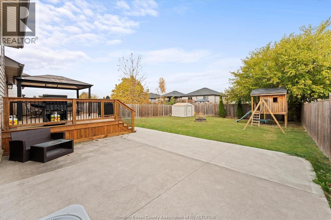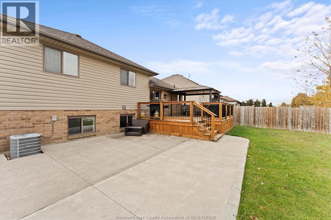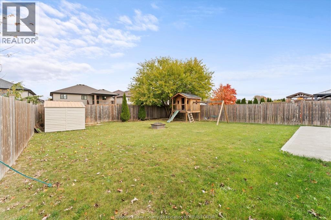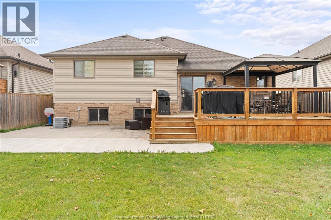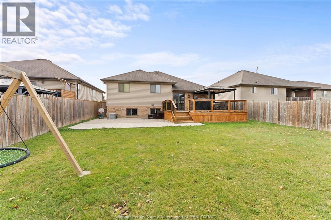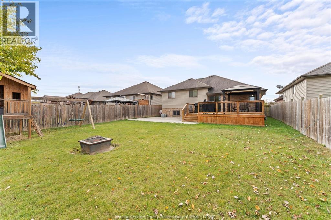442 Welsh Amherstburg, Ontario N9V 0C1
$639,000
Welcome to 442 Welsh in sought-after Amherstburg! This beautifully maintained 3+1 Bedroom, 2 bathroom property offers a spacious layout with a fully finished basement, double car garage, and a cozy fireplace to warm you up during those winter nights with your loved ones. Located in the family friendly Kingsbridge subdivision, you are minutes away from Pointe West Golf Club, playgrounds for the kids and nearby shopping areas. Enjoy the privacy of a fenced in backyard and the beauty of the outdoors with a beautiful sundeck. Don' t miss this fantastic opportunity to settle down i n your dream home- book your showing today! (id:52143)
Property Details
| MLS® Number | 25028096 |
| Property Type | Single Family |
| Equipment Type | Other |
| Features | Concrete Driveway, Finished Driveway |
| Rental Equipment Type | Other |
Building
| Bathroom Total | 2 |
| Bedrooms Above Ground | 3 |
| Bedrooms Below Ground | 1 |
| Bedrooms Total | 4 |
| Appliances | Dishwasher, Dryer, Microwave Range Hood Combo, Refrigerator, Stove, Washer |
| Architectural Style | 4 Level |
| Constructed Date | 2012 |
| Construction Style Attachment | Detached |
| Construction Style Split Level | Sidesplit |
| Cooling Type | Central Air Conditioning |
| Exterior Finish | Aluminum/vinyl, Brick |
| Fireplace Fuel | Gas |
| Fireplace Present | Yes |
| Fireplace Type | Insert |
| Flooring Type | Carpeted, Ceramic/porcelain, Hardwood |
| Foundation Type | Concrete |
| Heating Fuel | Natural Gas |
| Heating Type | Forced Air, Furnace |
Parking
| Attached Garage | |
| Garage |
Land
| Acreage | No |
| Fence Type | Fence |
| Landscape Features | Landscaped |
| Size Irregular | 50 X 144 |
| Size Total Text | 50 X 144 |
| Zoning Description | Res |
Rooms
| Level | Type | Length | Width | Dimensions |
|---|---|---|---|---|
| Second Level | Bedroom | Measurements not available | ||
| Second Level | Primary Bedroom | Measurements not available | ||
| Second Level | 4pc Bathroom | Measurements not available | ||
| Second Level | Bedroom | Measurements not available | ||
| Basement | Laundry Room | Measurements not available | ||
| Basement | Storage | Measurements not available | ||
| Basement | Games Room | Measurements not available | ||
| Lower Level | Bedroom | Measurements not available | ||
| Lower Level | 3pc Bathroom | Measurements not available | ||
| Lower Level | Family Room/fireplace | Measurements not available | ||
| Main Level | Dining Room | Measurements not available | ||
| Main Level | Living Room | Measurements not available | ||
| Main Level | Kitchen | Measurements not available | ||
| Main Level | Foyer | Measurements not available |
https://www.realtor.ca/real-estate/29070207/442-welsh-amherstburg
Interested?
Contact us for more information

