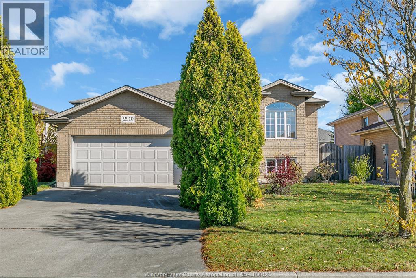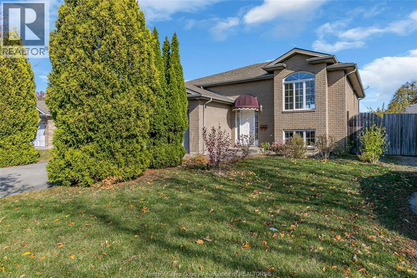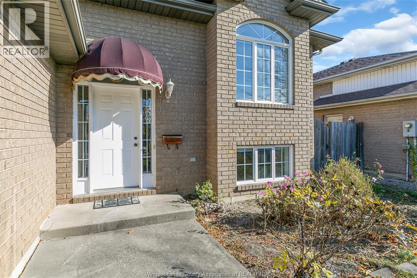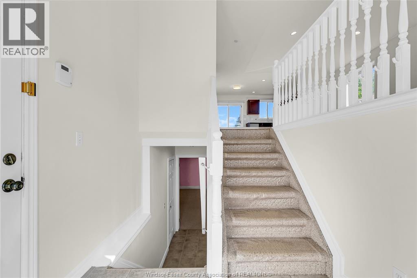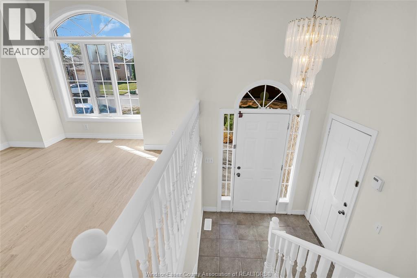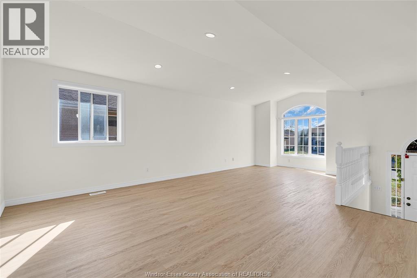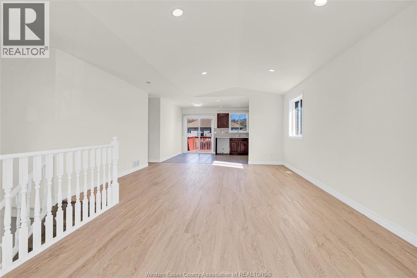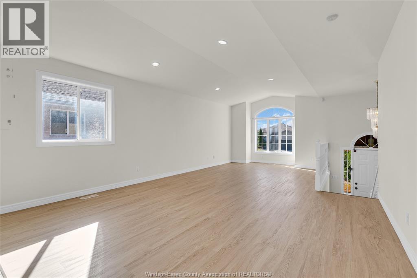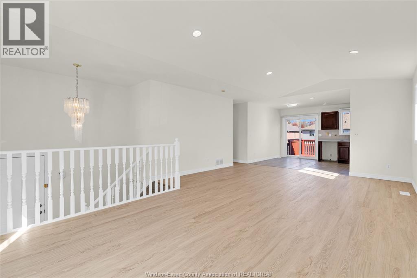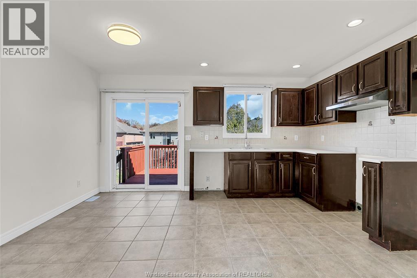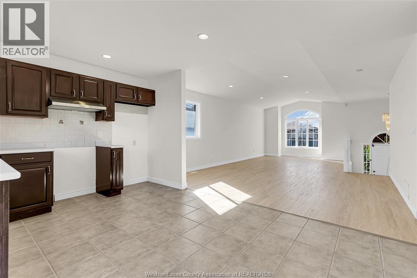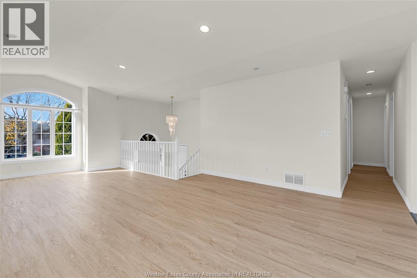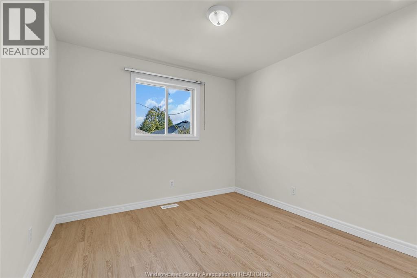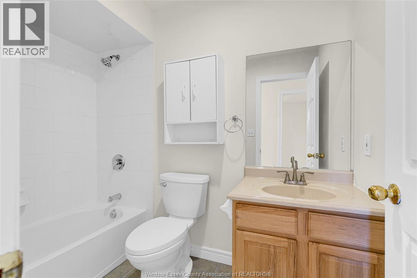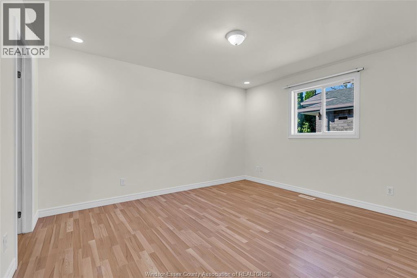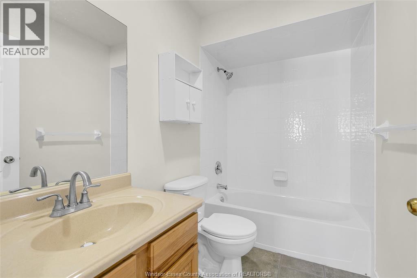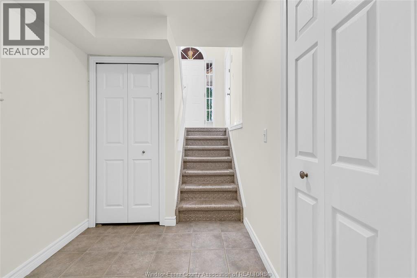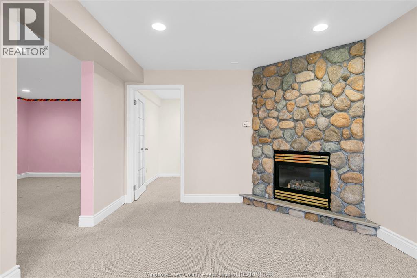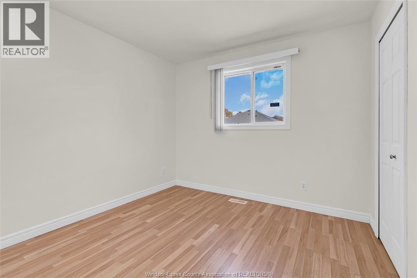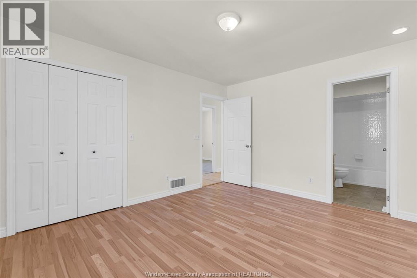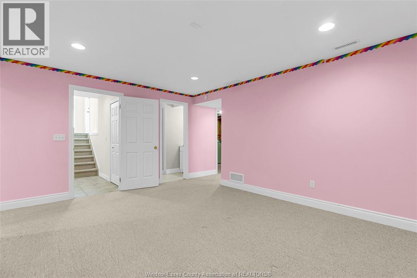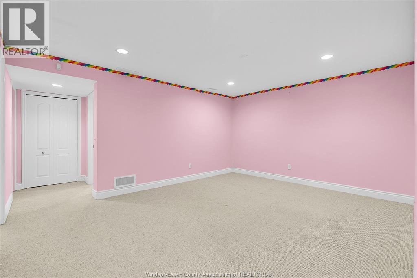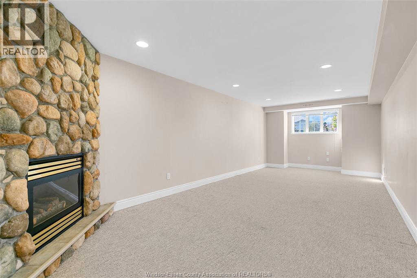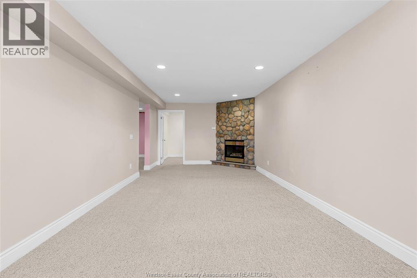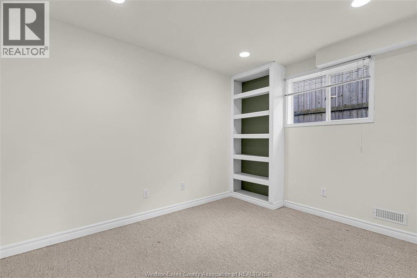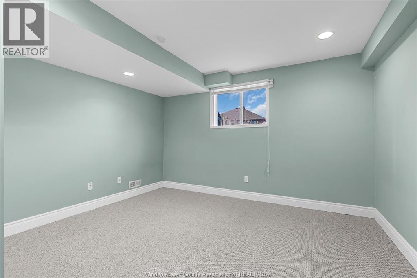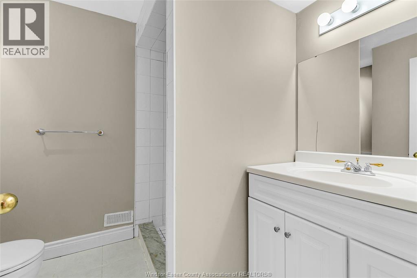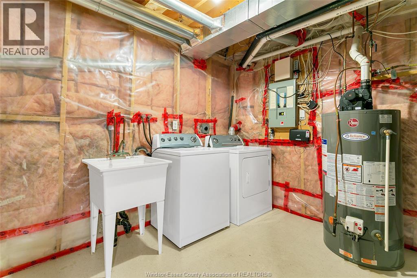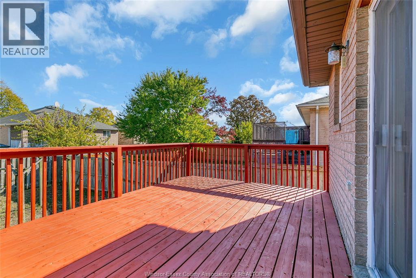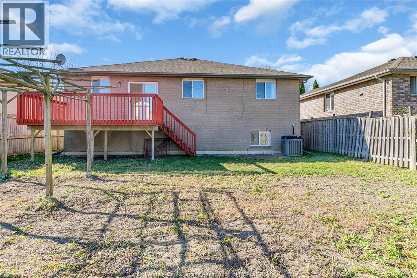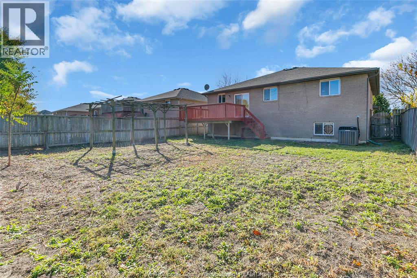2210 Randolph Avenue Windsor, Ontario N9B 3V9
$599,900
Welcome to this elegant full brick raised ranch nestled in the heart of South Windsor. The sunlit upper level features three spacious bedrooms and two full bathrooms, including a serene primary suite with its own ensuite. A soaring cathedral ceiling and pot lights elevate the bright living room, while the generous eat-in kitchen opens seamlessly to a private deck through sliding patio doors, perfect for relaxed family meals and lively gatherings. The fully finished lower level expands your living space with a warm and inviting family room with a gas fireplace, an additional bedroom, a third full bathroom, a quiet office, and a recreation room to suit your lifestyle. A double garage and wide driveway offer ample parking. Perfectly located just minutes from the US Ambassador Bridge, Highway 401, and EC Row Expressway. (id:52143)
Open House
This property has open houses!
1:00 pm
Ends at:3:00 pm
2:00 pm
Ends at:4:00 pm
Property Details
| MLS® Number | 25028078 |
| Property Type | Single Family |
| Features | Double Width Or More Driveway, Concrete Driveway, Front Driveway |
Building
| Bathroom Total | 3 |
| Bedrooms Above Ground | 3 |
| Bedrooms Below Ground | 1 |
| Bedrooms Total | 4 |
| Appliances | Dryer, Washer |
| Architectural Style | Raised Ranch |
| Constructed Date | 1999 |
| Construction Style Attachment | Detached |
| Cooling Type | Central Air Conditioning |
| Exterior Finish | Brick |
| Fireplace Fuel | Gas |
| Fireplace Present | Yes |
| Fireplace Type | Direct Vent |
| Flooring Type | Carpeted, Ceramic/porcelain, Laminate, Cushion/lino/vinyl |
| Foundation Type | Concrete |
| Heating Fuel | Natural Gas |
| Heating Type | Forced Air, Furnace |
| Size Interior | 1215 Sqft |
| Total Finished Area | 1215 Sqft |
| Type | House |
Parking
| Attached Garage | |
| Garage |
Land
| Acreage | No |
| Fence Type | Fence |
| Size Irregular | 50.19 X 113.94 |
| Size Total Text | 50.19 X 113.94 |
| Zoning Description | Res |
Rooms
| Level | Type | Length | Width | Dimensions |
|---|---|---|---|---|
| Lower Level | 3pc Bathroom | Measurements not available | ||
| Lower Level | Utility Room | Measurements not available | ||
| Lower Level | Laundry Room | Measurements not available | ||
| Lower Level | Bedroom | Measurements not available | ||
| Lower Level | Recreation Room | Measurements not available | ||
| Lower Level | Office | Measurements not available | ||
| Lower Level | Family Room/fireplace | Measurements not available | ||
| Main Level | 4pc Bathroom | Measurements not available | ||
| Main Level | 4pc Ensuite Bath | Measurements not available | ||
| Main Level | Bedroom | Measurements not available | ||
| Main Level | Bedroom | Measurements not available | ||
| Main Level | Primary Bedroom | Measurements not available | ||
| Main Level | Eating Area | Measurements not available | ||
| Main Level | Kitchen | Measurements not available | ||
| Main Level | Living Room/dining Room | Measurements not available | ||
| Main Level | Foyer | Measurements not available |
https://www.realtor.ca/real-estate/29070213/2210-randolph-avenue-windsor
Interested?
Contact us for more information

