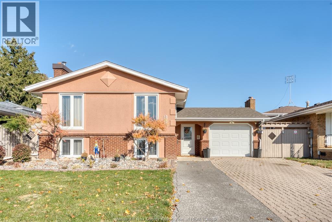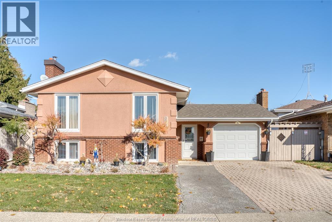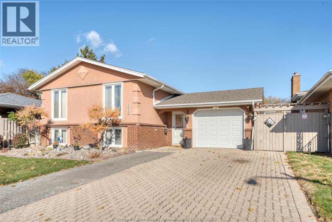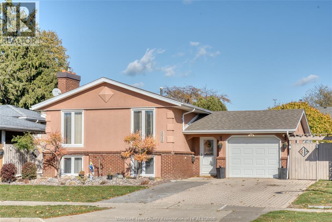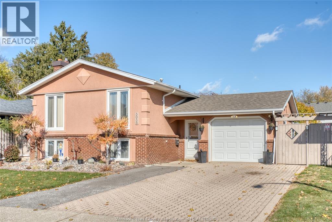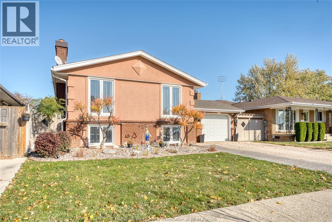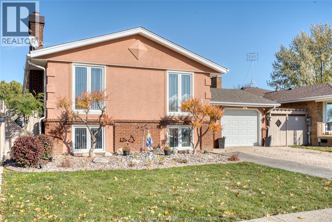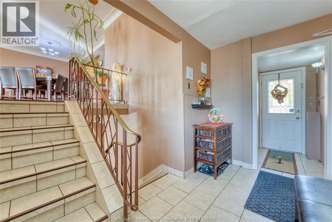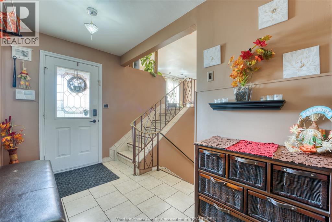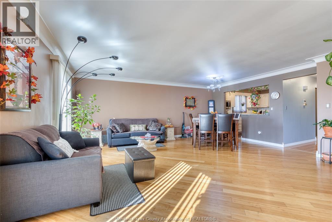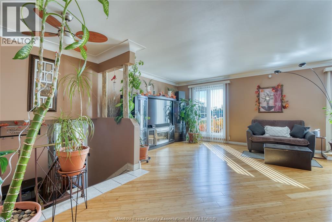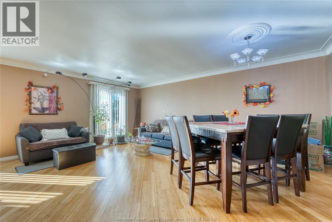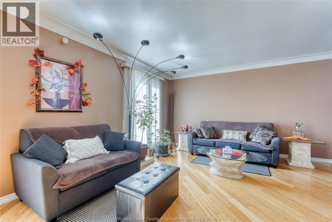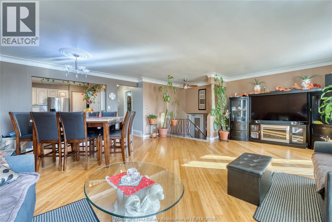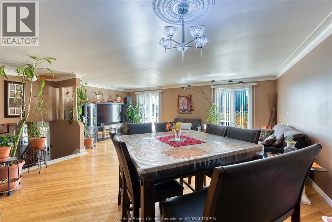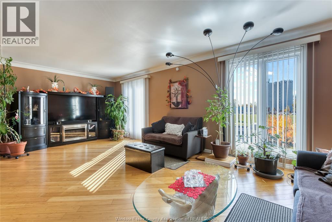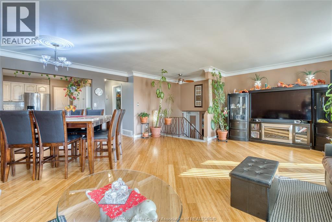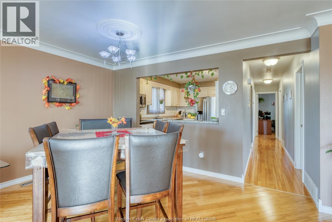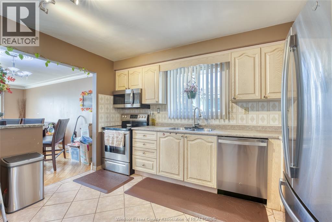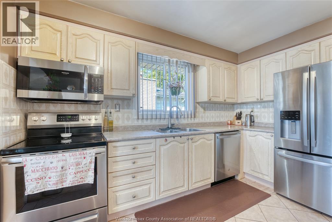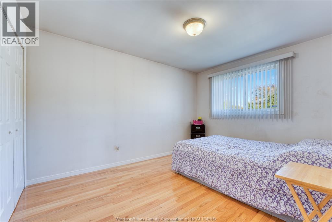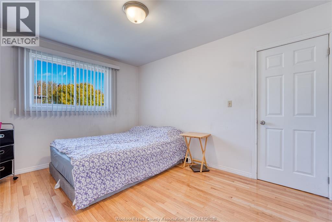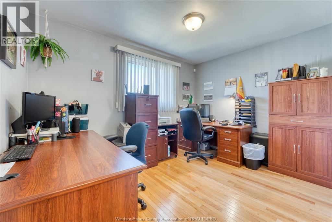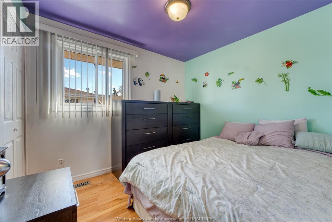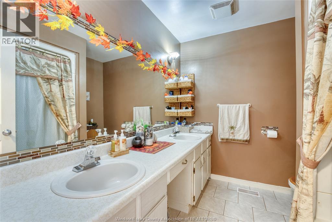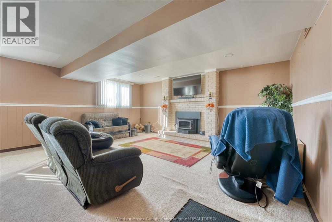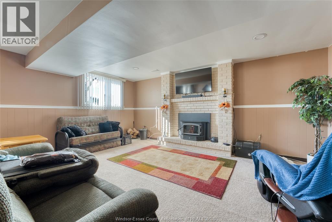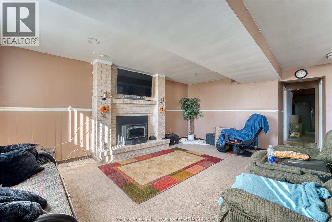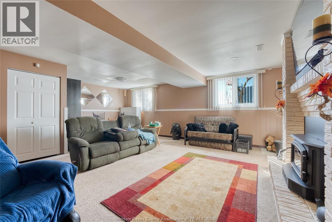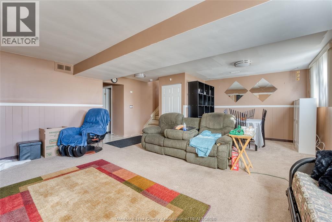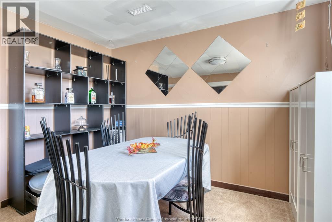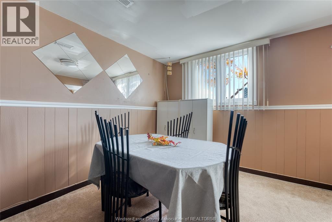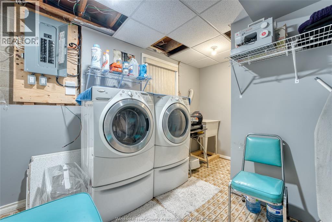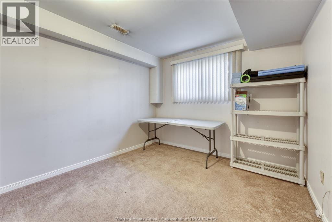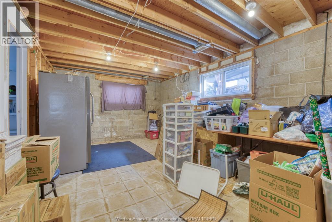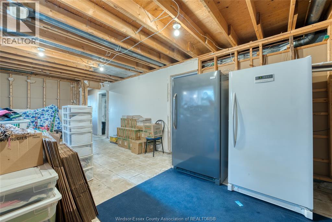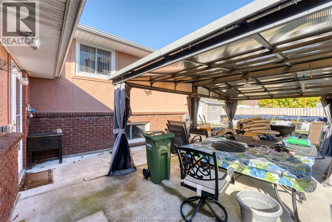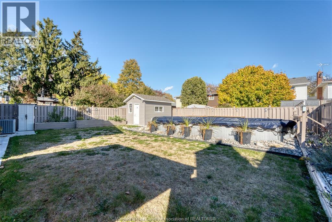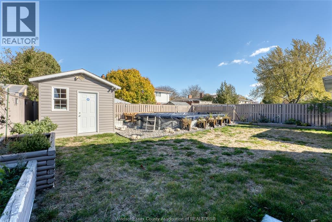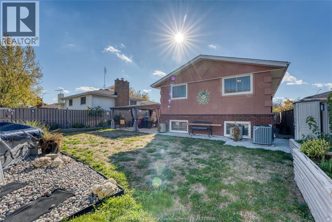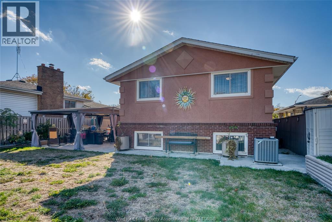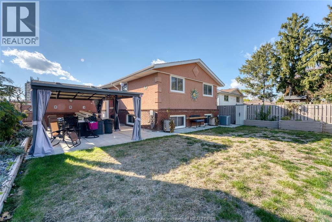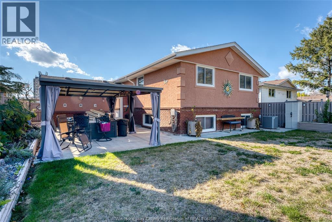3036 Forest Glade Drive Windsor, Ontario N8R 1L5
$579,999
Welcome to this prime location 3 + 1 bed , 1.5 bath Forest Glade bi-level home with a Telus smart security system. Conveniently located near bus routes, doctor, shopping, churches and schools. Main Level features bamboo flooring open concept very spacious living room, and dining room, kitchen,3 bedrooms and 4 pc bath. Lower level is partially finished with a wood burning fireplace in the family room, 2 pc bath, laundry, 4th bedroom and plenty of storage. Outside enjoy entertaining in a fully fenced yard, on ground pool, gazebo, storage shed and landscaped yard. Grab a coffee, relax and enjoy Mother Nature. Single car garage, double wide drive and street parking. (id:52143)
Property Details
| MLS® Number | 25028047 |
| Property Type | Single Family |
| Features | Double Width Or More Driveway, Paved Driveway, Front Driveway |
| Pool Features | Pool Equipment |
| Pool Type | On Ground Pool |
Building
| Bathroom Total | 2 |
| Bedrooms Above Ground | 3 |
| Bedrooms Below Ground | 1 |
| Bedrooms Total | 4 |
| Appliances | Dishwasher, Dryer, Microwave Range Hood Combo, Refrigerator, Stove, Washer |
| Architectural Style | Bi-level |
| Constructed Date | 1973 |
| Construction Style Attachment | Attached |
| Cooling Type | Central Air Conditioning |
| Exterior Finish | Brick, Concrete/stucco |
| Fireplace Fuel | Wood |
| Fireplace Present | Yes |
| Fireplace Type | Woodstove |
| Flooring Type | Ceramic/porcelain, Hardwood |
| Foundation Type | Block |
| Half Bath Total | 1 |
| Heating Fuel | Natural Gas |
| Heating Type | Forced Air, Furnace |
| Type | House |
Parking
| Garage |
Land
| Acreage | No |
| Size Irregular | 50 X 120 |
| Size Total Text | 50 X 120 |
| Zoning Description | Res |
Rooms
| Level | Type | Length | Width | Dimensions |
|---|---|---|---|---|
| Lower Level | Bedroom | Measurements not available | ||
| Lower Level | Storage | Measurements not available | ||
| Lower Level | Family Room/fireplace | Measurements not available | ||
| Lower Level | 2pc Bathroom | Measurements not available | ||
| Lower Level | Laundry Room | Measurements not available | ||
| Main Level | 4pc Bathroom | Measurements not available | ||
| Main Level | Bedroom | Measurements not available | ||
| Main Level | Dining Room | Measurements not available | ||
| Main Level | Primary Bedroom | Measurements not available | ||
| Main Level | Living Room | Measurements not available | ||
| Main Level | Bedroom | Measurements not available | ||
| Main Level | Kitchen | Measurements not available | ||
| Main Level | Foyer | Measurements not available |
https://www.realtor.ca/real-estate/29069233/3036-forest-glade-drive-windsor
Interested?
Contact us for more information

