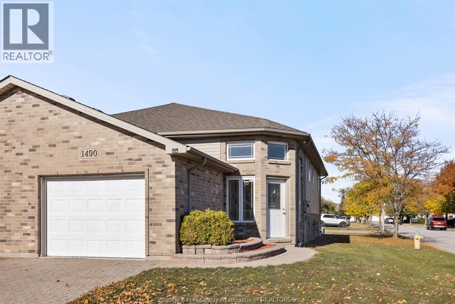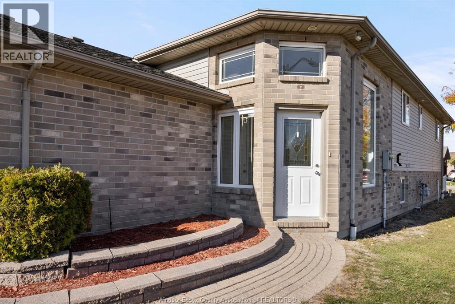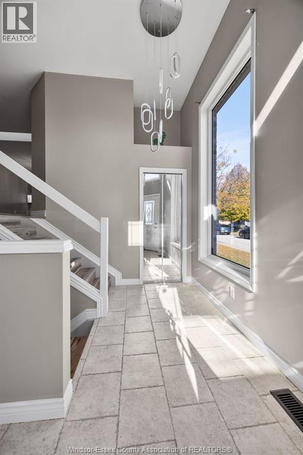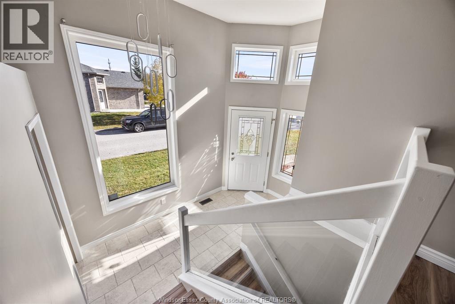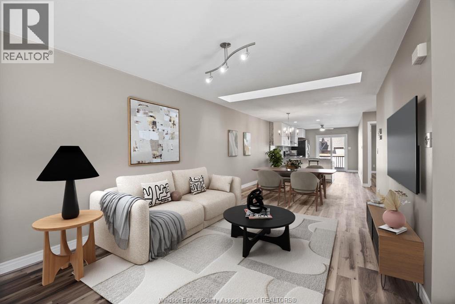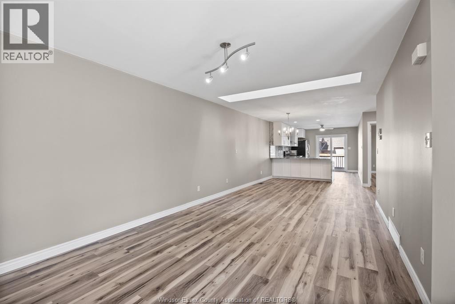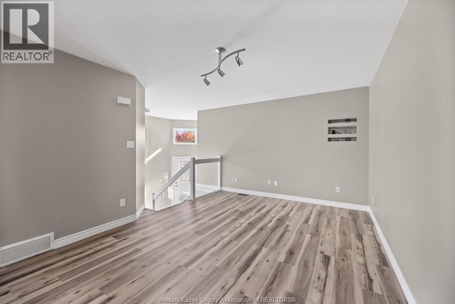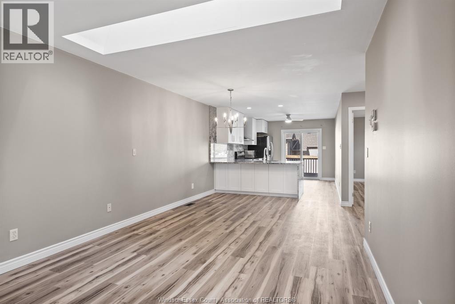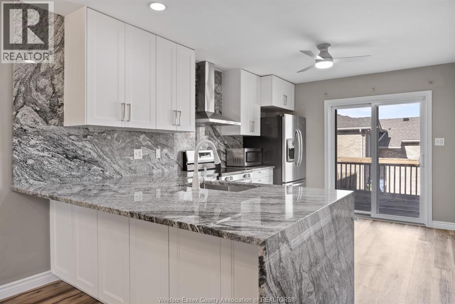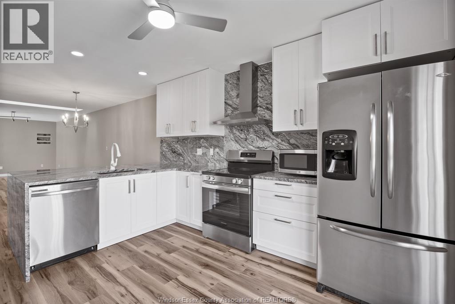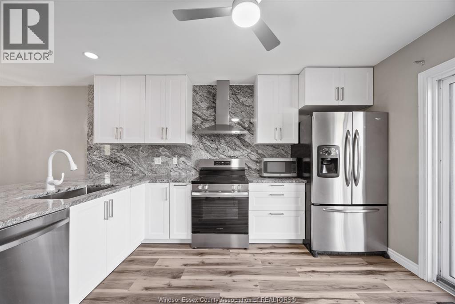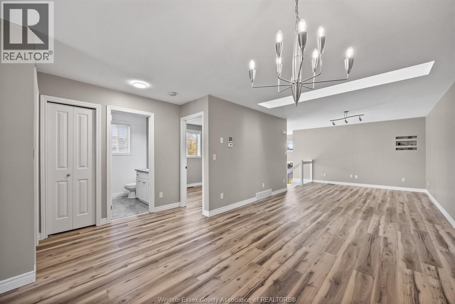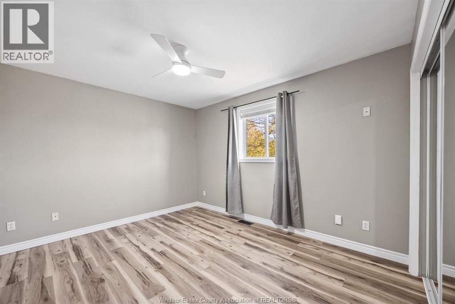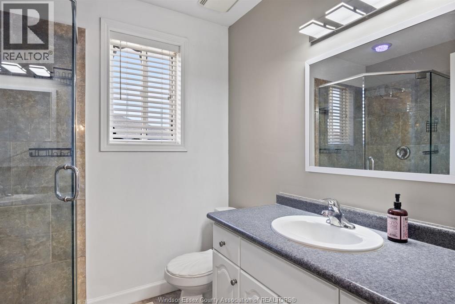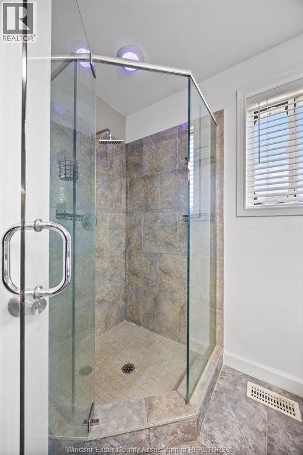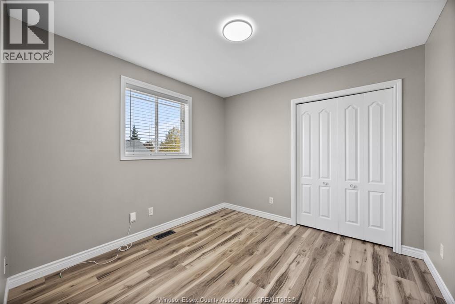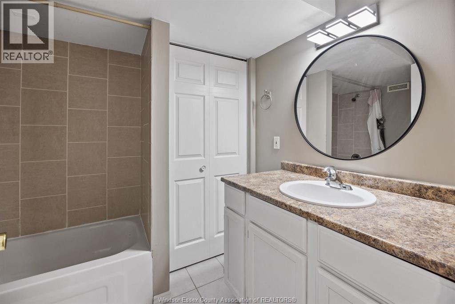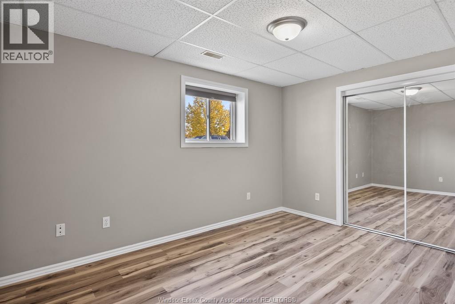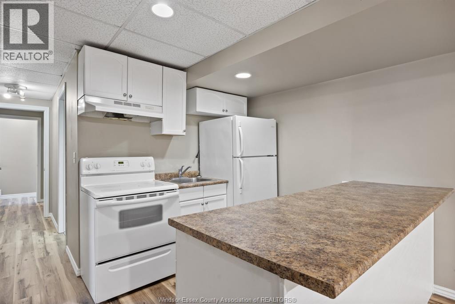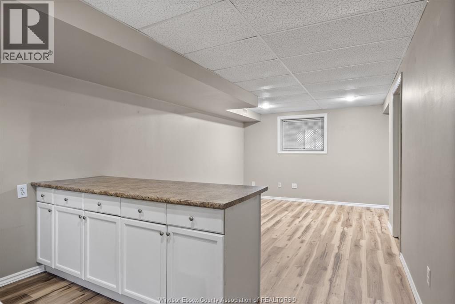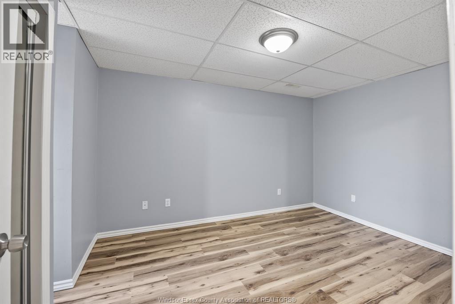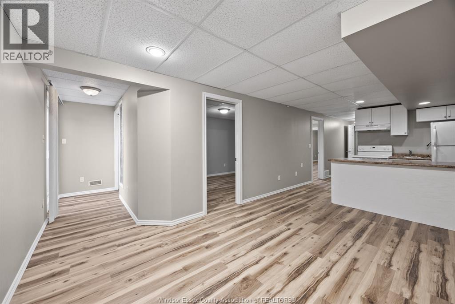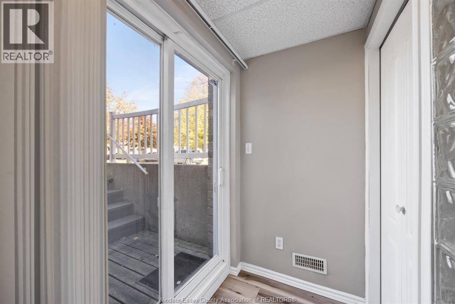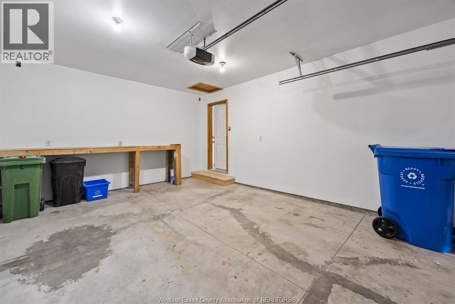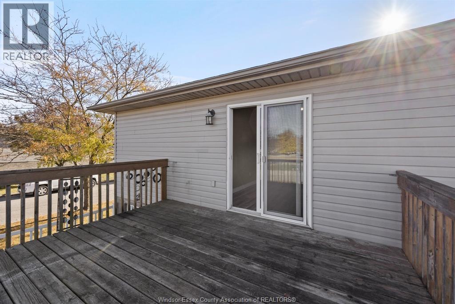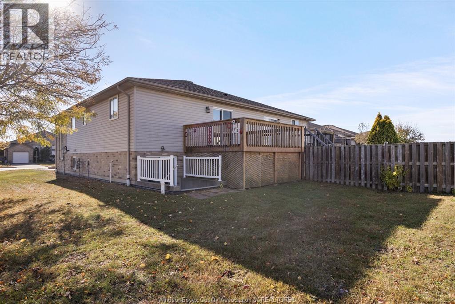1490 Highnoon Windsor, Ontario N9G 3B6
$559,900
Welcome to 1490 Highnoon! This charming semi-detached raised ranch presents an outstanding opportunity for investors or savvy buyers. The main floor boasts new waterproof luxury vinyl plank flooring and an open-concept layout, perfect for entertaining, with a bright living room featuring a skylight that fills the space in natural light. The updated kitchen includes a granite waterfall peninsula, ample cabinetry, granite backsplash, stainless steel appliances, a new range hood, and sliding door access to a sunny deck. Two spacious bedrooms and a modern 3-piece bathroom complete the upper level. The finished basement offers a versatile in-law suite or separate rental unit with its own grade-level private entrance. Highlights include updated luxury vinyl flooring, a second full updated kitchen, cozy family room, additional bedroom, den, and a 4-piece bathroom—ideal for income potential or multi-generational living. Turn-key and move-in ready, this home also features an attached 1.5-car garage with inside entry. Conveniently located near Highway 401, amenities, bus routes, and top-rated schools. Offers subject to a 24-hour irrevocable. (id:52143)
Property Details
| MLS® Number | 25028028 |
| Property Type | Single Family |
| Features | Finished Driveway, Interlocking Driveway |
Building
| Bathroom Total | 2 |
| Bedrooms Above Ground | 2 |
| Bedrooms Below Ground | 1 |
| Bedrooms Total | 3 |
| Appliances | Dishwasher, Dryer, Microwave, Refrigerator, Stove, Washer |
| Architectural Style | Raised Ranch |
| Constructed Date | 2003 |
| Construction Style Attachment | Semi-detached |
| Cooling Type | Central Air Conditioning |
| Exterior Finish | Aluminum/vinyl, Brick |
| Flooring Type | Ceramic/porcelain, Laminate |
| Foundation Type | Concrete |
| Heating Fuel | Natural Gas |
| Heating Type | Forced Air, Furnace |
| Size Interior | 880 Sqft |
| Total Finished Area | 880 Sqft |
| Type | House |
Parking
| Attached Garage | |
| Garage |
Land
| Acreage | No |
| Size Irregular | 28.7 X 114.83 Ft |
| Size Total Text | 28.7 X 114.83 Ft |
| Zoning Description | R2.34 |
Rooms
| Level | Type | Length | Width | Dimensions |
|---|---|---|---|---|
| Basement | 4pc Bathroom | Measurements not available | ||
| Basement | Storage | Measurements not available | ||
| Basement | Laundry Room | Measurements not available | ||
| Basement | Bedroom | Measurements not available | ||
| Basement | Kitchen | Measurements not available | ||
| Basement | Family Room | Measurements not available | ||
| Main Level | 3pc Bathroom | Measurements not available | ||
| Main Level | Primary Bedroom | Measurements not available | ||
| Main Level | Kitchen | Measurements not available | ||
| Main Level | Dining Room | Measurements not available | ||
| Main Level | Living Room | Measurements not available | ||
| Main Level | Foyer | Measurements not available |
https://www.realtor.ca/real-estate/29068886/1490-highnoon-windsor
Interested?
Contact us for more information

