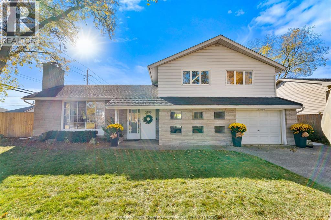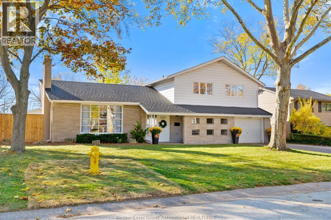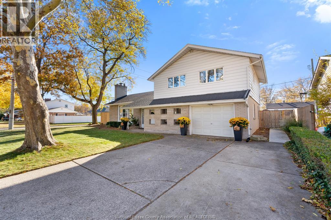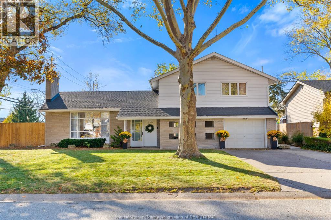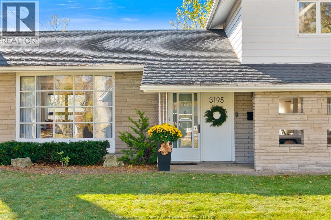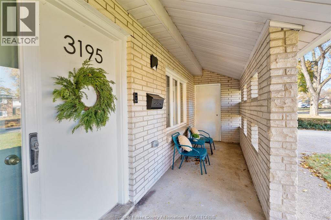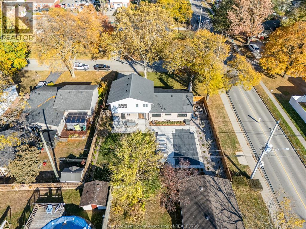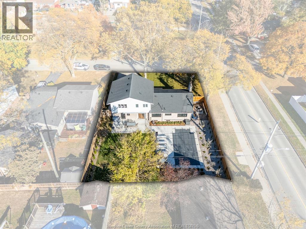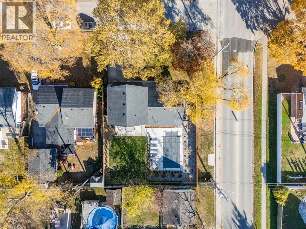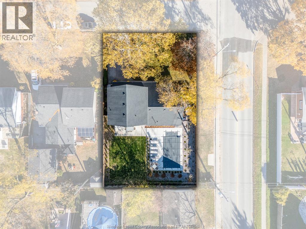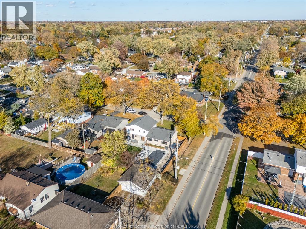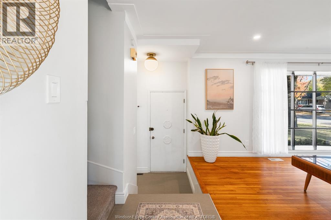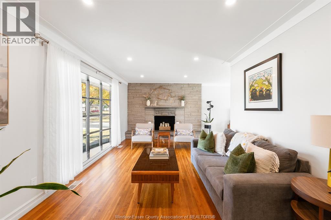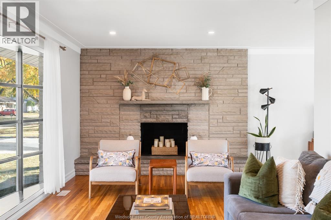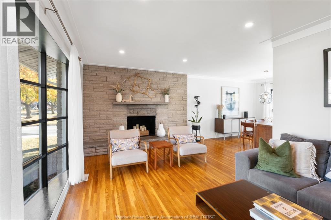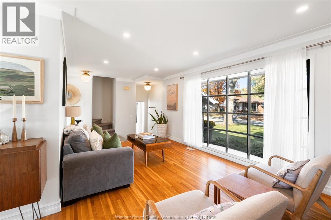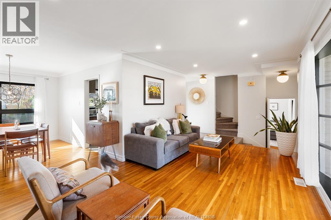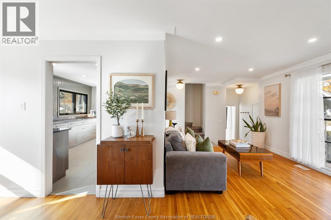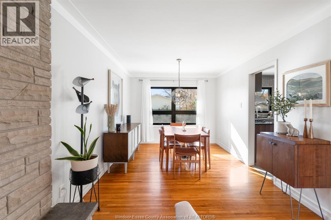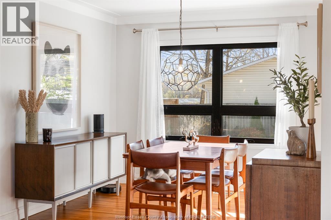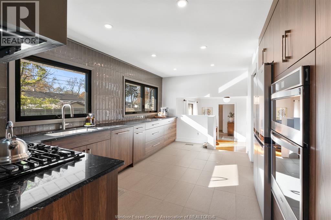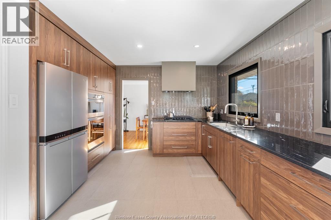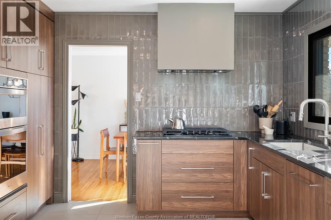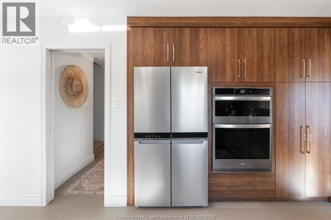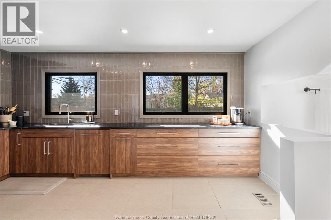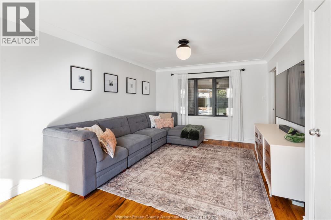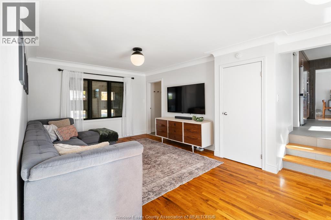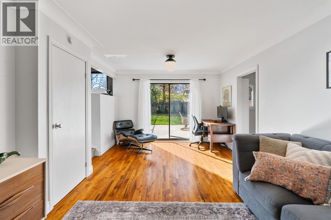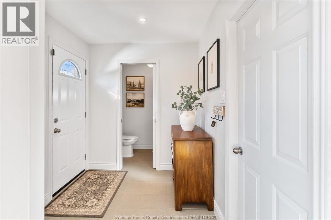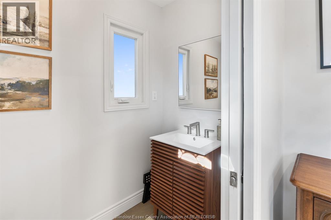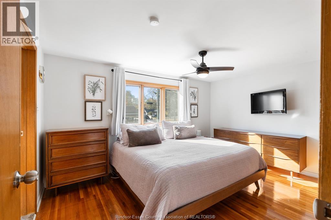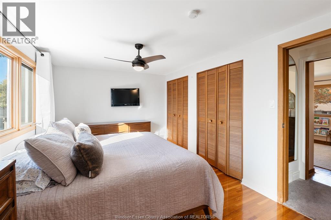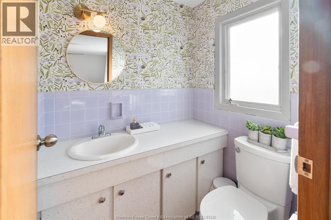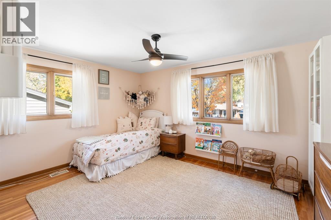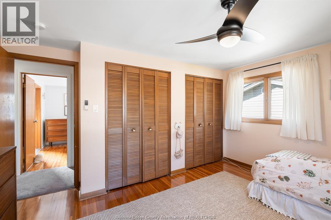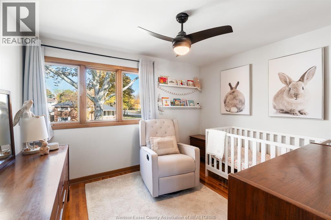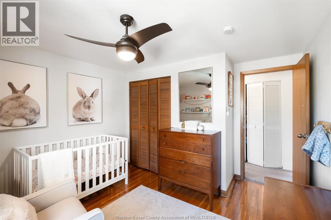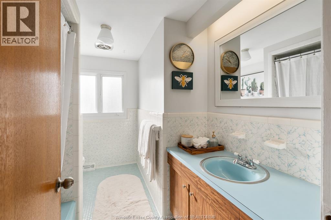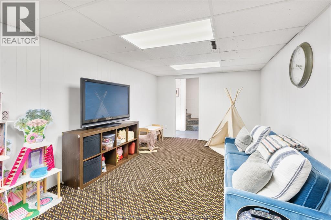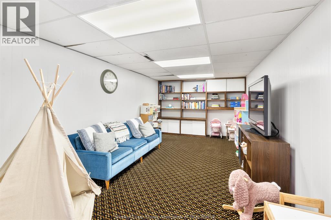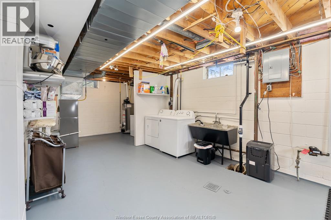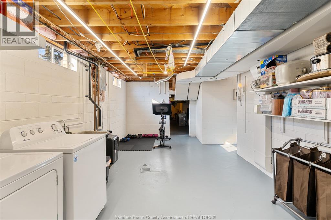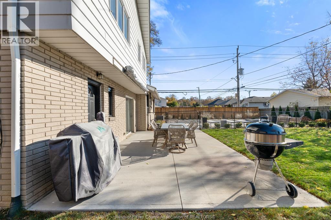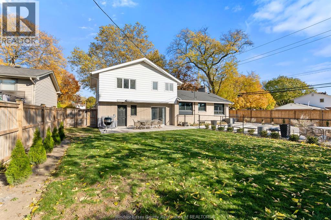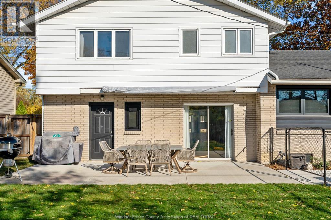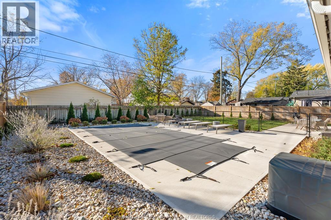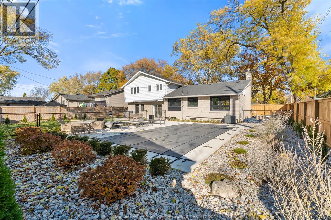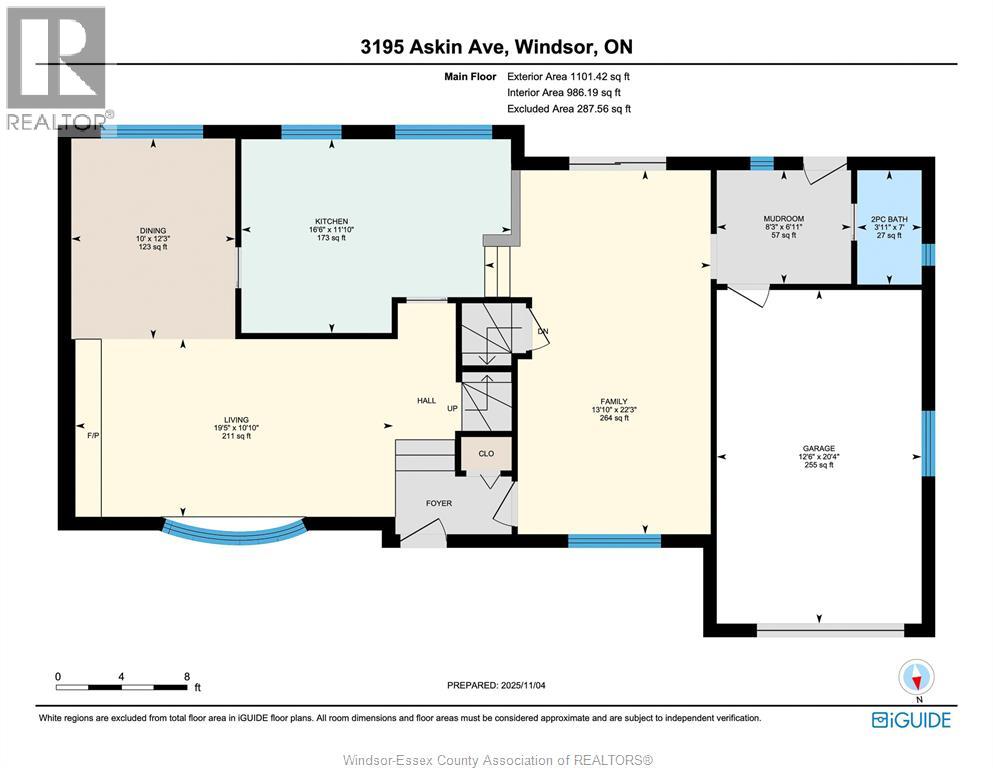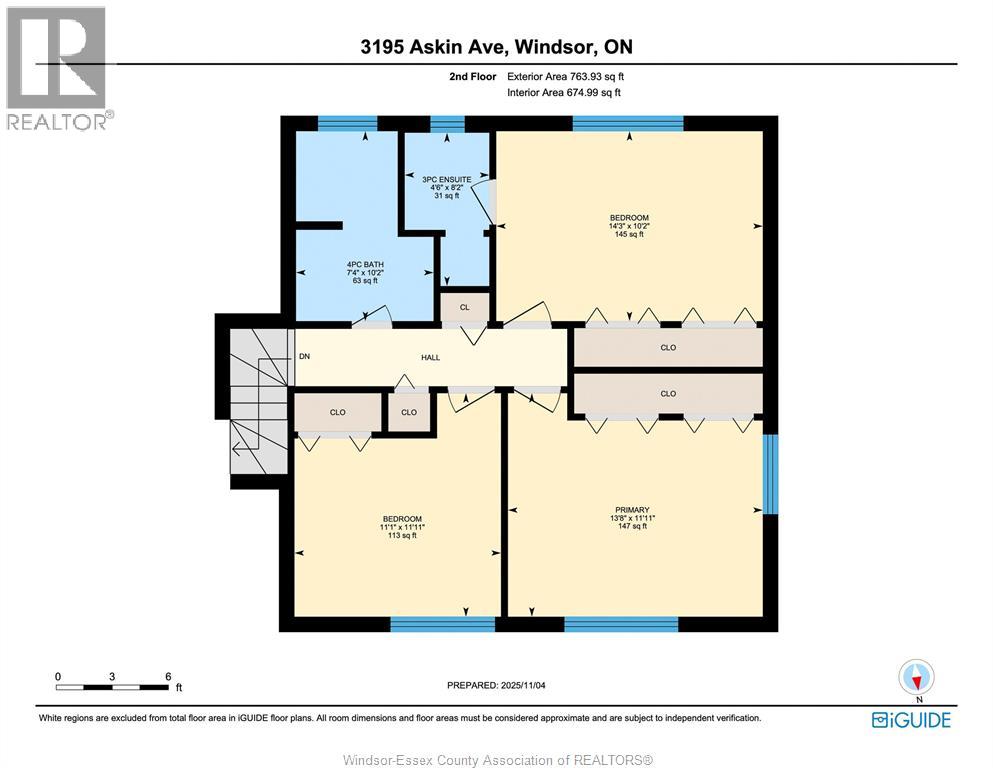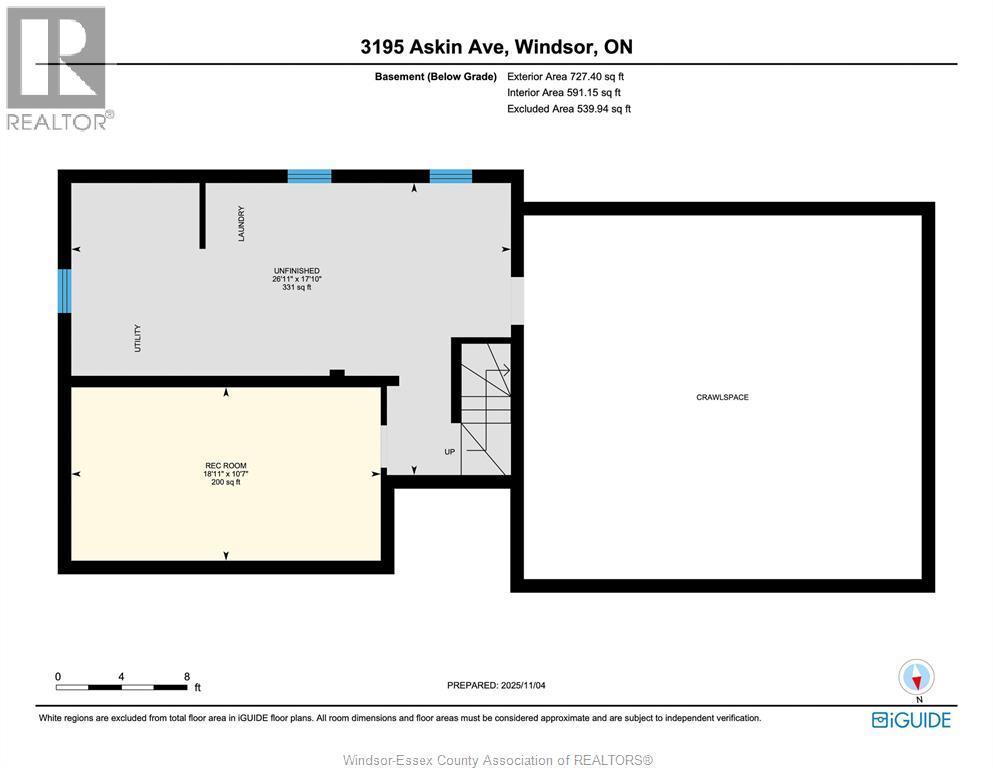3195 Askin Windsor, Ontario N9E 3J4
$599,000
Beautifully updated 4-level side split in the heart of South Windsor, nestled on a spacious 75 ft wide corner lot. This home features 3 large bedrooms, 2.5 baths including an ensuite, a formal living and dining room with a natural wood-burning fireplace, and a stunning custom kitchen with premium finishes and large windows overlooking the backyard. The cozy family room offers gleaming hardwood floors and a 2-piece bath/mud room, while the finished lower level provides additional living space perfect for a rec room, gym, or office. Step outside to your private backyard oasis with a heated in-ground pool (3 years new), perfect for relaxing or entertaining. Located in a prime family-friendly neighbourhood close to Bellewood and Glenwood schools, Massey High, the Capri Recreation Complex, parks, and all amenities. Call Team Brad Bondy Today! (id:52143)
Property Details
| MLS® Number | 25028015 |
| Property Type | Single Family |
| Features | Double Width Or More Driveway, Front Driveway |
| Pool Features | Pool Equipment |
| Pool Type | Inground Pool |
Building
| Bathroom Total | 3 |
| Bedrooms Above Ground | 3 |
| Bedrooms Total | 3 |
| Appliances | Cooktop, Dryer, Refrigerator, Washer, Oven |
| Architectural Style | 4 Level |
| Constructed Date | 1966 |
| Construction Style Attachment | Detached |
| Construction Style Split Level | Sidesplit |
| Cooling Type | Central Air Conditioning |
| Exterior Finish | Aluminum/vinyl, Brick |
| Fireplace Fuel | Wood |
| Fireplace Present | Yes |
| Fireplace Type | Conventional |
| Flooring Type | Carpeted, Ceramic/porcelain, Hardwood |
| Foundation Type | Block |
| Half Bath Total | 1 |
| Heating Fuel | Natural Gas |
| Heating Type | Forced Air, Furnace |
Parking
| Attached Garage | |
| Garage | |
| Inside Entry |
Land
| Acreage | No |
| Fence Type | Fence |
| Landscape Features | Landscaped |
| Size Irregular | 75 X Irreg |
| Size Total Text | 75 X Irreg |
| Zoning Description | R1.10 |
Rooms
| Level | Type | Length | Width | Dimensions |
|---|---|---|---|---|
| Second Level | 4pc Bathroom | 10.2 x 7.4 | ||
| Second Level | 3pc Ensuite Bath | 8.2 x 4.6 | ||
| Second Level | Bedroom | 11.11 x 11.1 | ||
| Second Level | Bedroom | 10.2 x 14.3 | ||
| Second Level | Primary Bedroom | 11.11 x 13.8 | ||
| Lower Level | Utility Room | Measurements not available | ||
| Lower Level | Laundry Room | Measurements not available | ||
| Lower Level | Recreation Room | 10.7 x 18.11 | ||
| Main Level | 2pc Bathroom | 7 x 3.11 | ||
| Main Level | Mud Room | 6.11 x 8.3 | ||
| Main Level | Family Room | 22.3 x 13.10 | ||
| Main Level | Kitchen | 11.10 x 16.6 | ||
| Main Level | Dining Room | 12.3 x 10 | ||
| Main Level | Living Room/fireplace | 10.10 x 19.5 | ||
| Main Level | Foyer | Measurements not available |
https://www.realtor.ca/real-estate/29067207/3195-askin-windsor
Interested?
Contact us for more information

