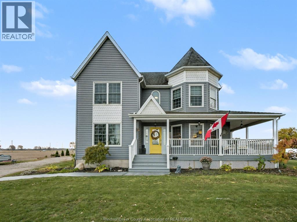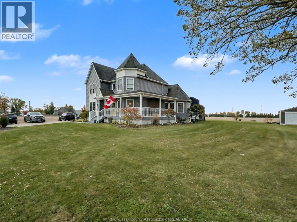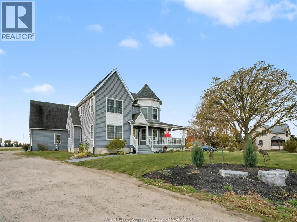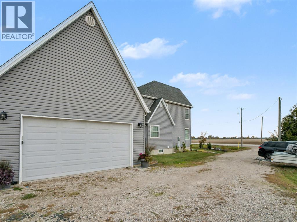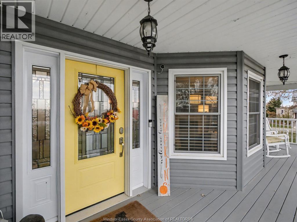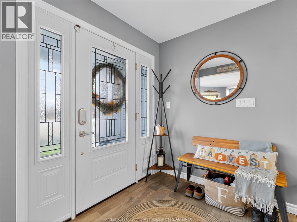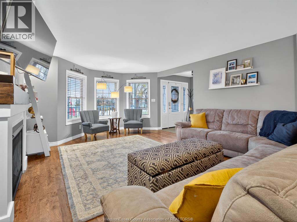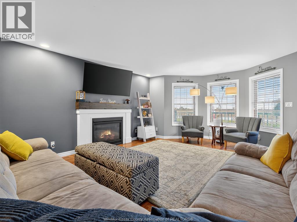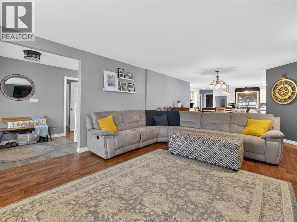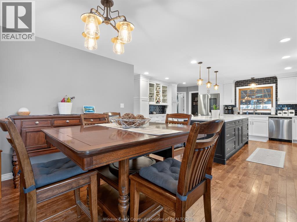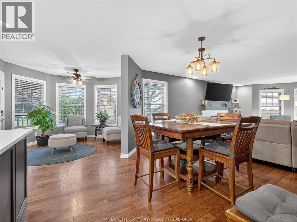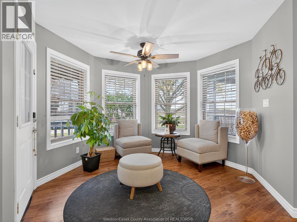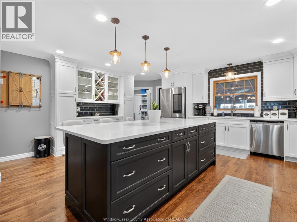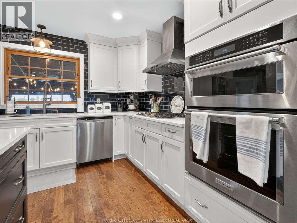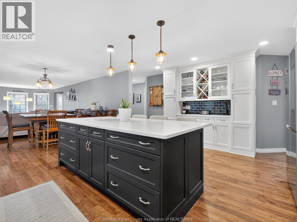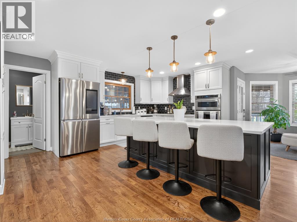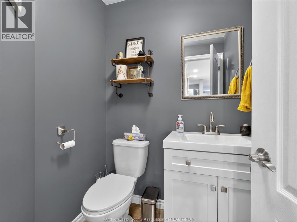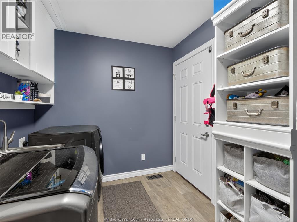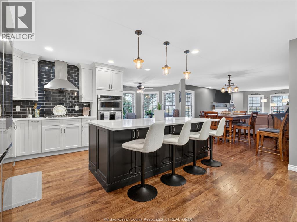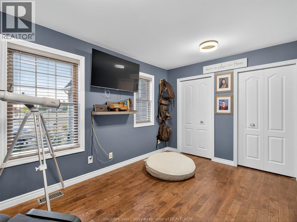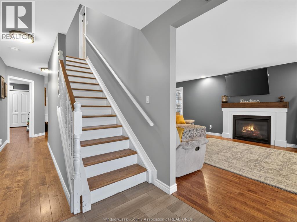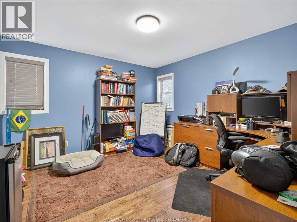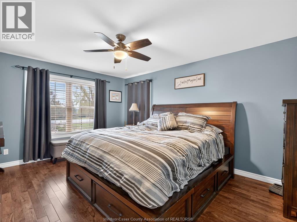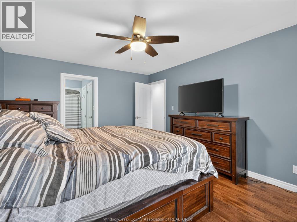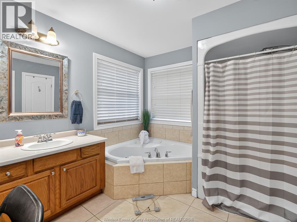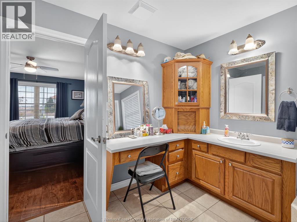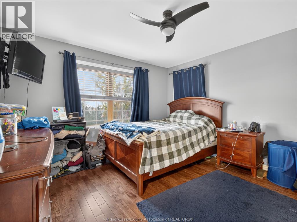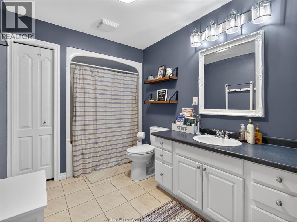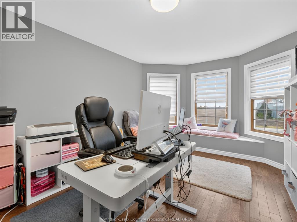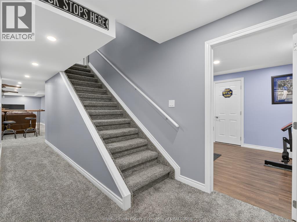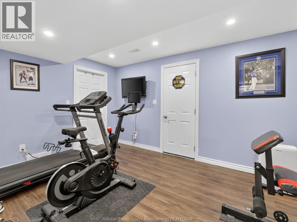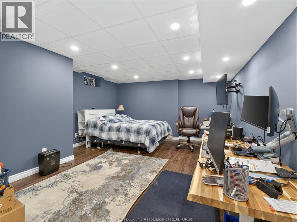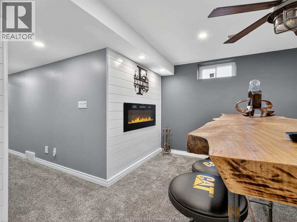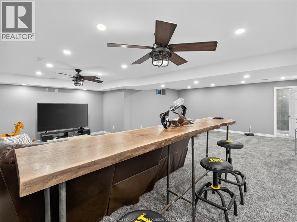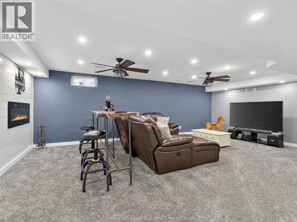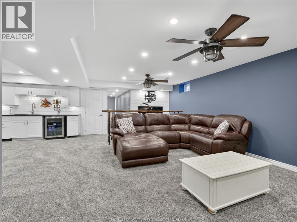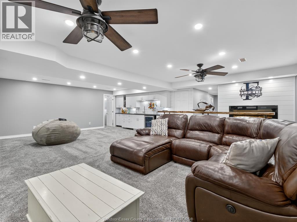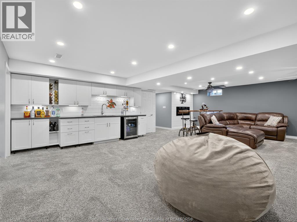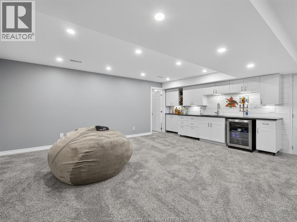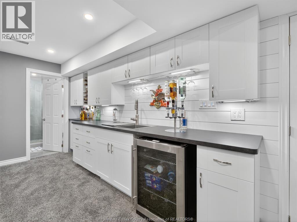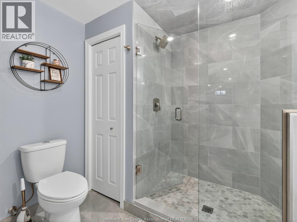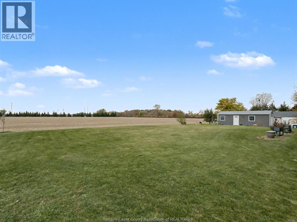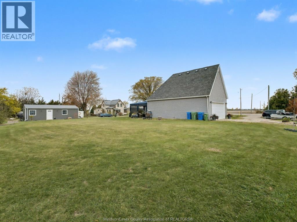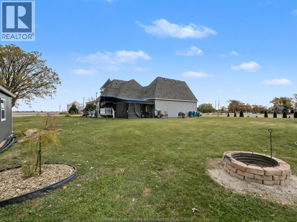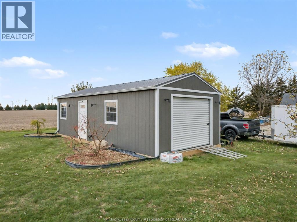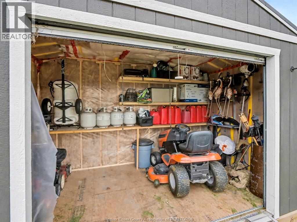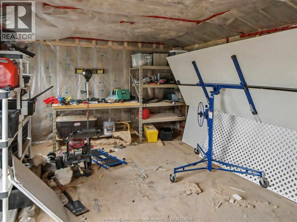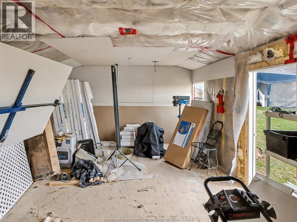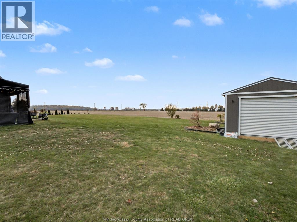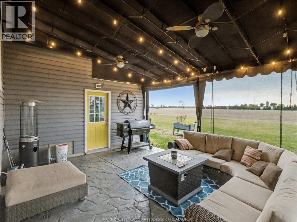771 County Rd 46 Lakeshore, Ontario N8M 2X7
$899,900
Welcome to this beautifully renovated and updated 5-bedroom home, offering the perfect blend of modern style and family comfort. Situated on a spacious 3/4-acre lot, this property provides plenty of room to relax and entertain. The fully finished basement expands your living space with a large family room & rec area, wet bar, 2 finished rooms that could potentially be two additional bedrooms - ideal for guests, extended family, or a home office setup. With 3.5 bathrooms throughout, convenience meets luxury at every turn. The main floor features elegant finishes, bright open spaces, modern kitchen with a huge island designed for both function and style. Step outside to enjoy a peaceful backyard with covered patio area and an impressive approx 450 sq. ft. workshop or hobby shed - perfect for projects or extra storage. A double car garage adds even more practicality. This move-in ready home offers the space, flexibility, and upgrades for today's families- truly a must-see property! (id:52143)
Property Details
| MLS® Number | 25027949 |
| Property Type | Single Family |
| Features | Gravel Driveway |
Building
| Bathroom Total | 4 |
| Bedrooms Above Ground | 5 |
| Bedrooms Total | 5 |
| Appliances | Dishwasher, Dryer, Refrigerator, Stove, Washer |
| Construction Style Attachment | Detached |
| Cooling Type | Central Air Conditioning |
| Exterior Finish | Aluminum/vinyl |
| Fireplace Fuel | Electric |
| Fireplace Present | Yes |
| Fireplace Type | Direct Vent |
| Flooring Type | Carpeted, Ceramic/porcelain, Hardwood |
| Foundation Type | Block |
| Half Bath Total | 1 |
| Heating Fuel | Natural Gas |
| Heating Type | Forced Air |
| Stories Total | 2 |
| Type | House |
Parking
| Attached Garage | |
| Garage | |
| Inside Entry |
Land
| Acreage | No |
| Sewer | Septic System |
| Size Irregular | 150.6 X 215.87 |
| Size Total Text | 150.6 X 215.87 |
| Zoning Description | A |
Rooms
| Level | Type | Length | Width | Dimensions |
|---|---|---|---|---|
| Second Level | 4pc Bathroom | Measurements not available | ||
| Second Level | Bedroom | Measurements not available | ||
| Second Level | Bedroom | Measurements not available | ||
| Second Level | Bedroom | Measurements not available | ||
| Basement | 3pc Bathroom | Measurements not available | ||
| Basement | Recreation Room | Measurements not available | ||
| Basement | Office | Measurements not available | ||
| Basement | Family Room | Measurements not available | ||
| Basement | Office | Measurements not available | ||
| Main Level | 4pc Ensuite Bath | Measurements not available | ||
| Main Level | 2pc Bathroom | Measurements not available | ||
| Main Level | Dining Nook | Measurements not available | ||
| Main Level | Laundry Room | Measurements not available | ||
| Main Level | Bedroom | Measurements not available | ||
| Main Level | Primary Bedroom | Measurements not available | ||
| Main Level | Kitchen | Measurements not available | ||
| Main Level | Dining Room | Measurements not available | ||
| Main Level | Living Room | Measurements not available |
https://www.realtor.ca/real-estate/29065062/771-county-rd-46-lakeshore
Interested?
Contact us for more information

