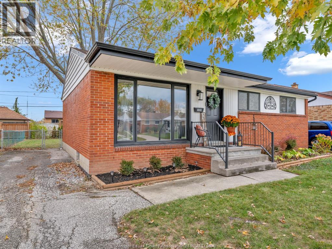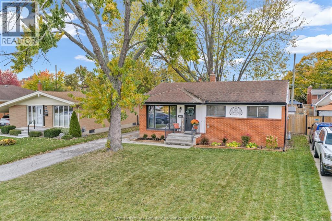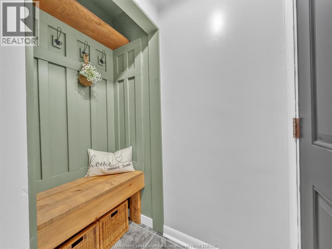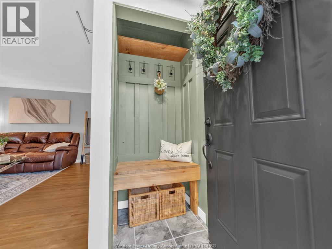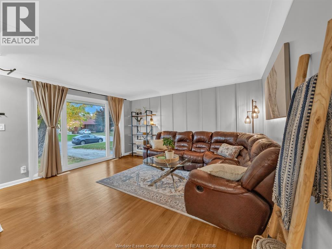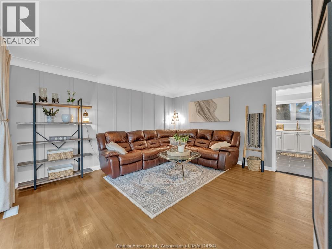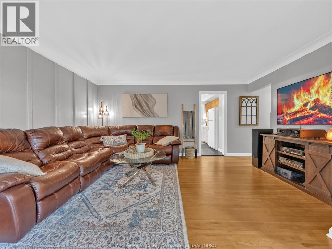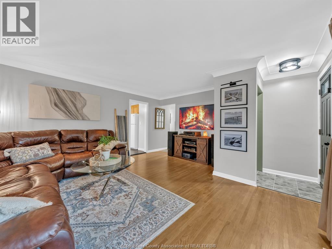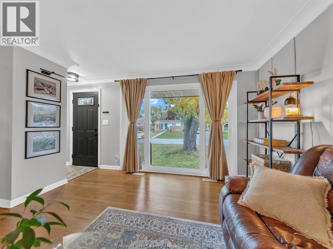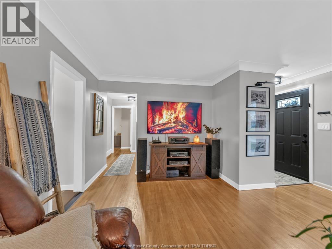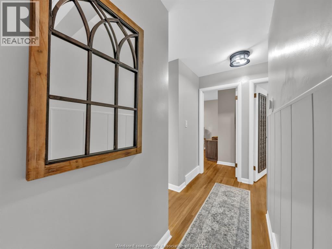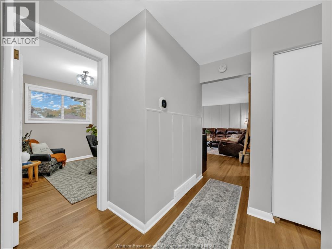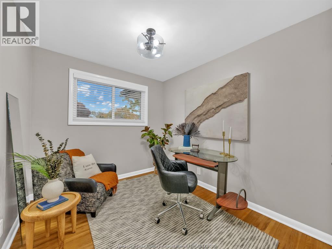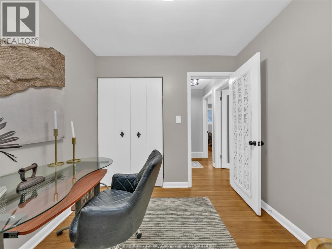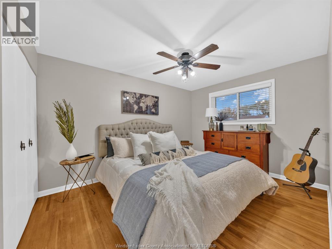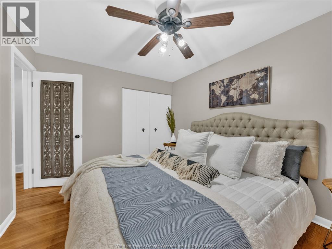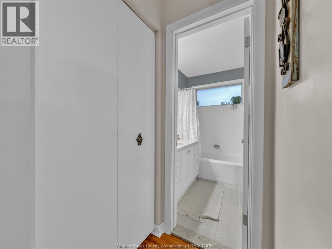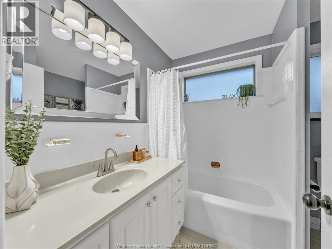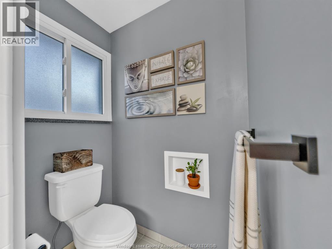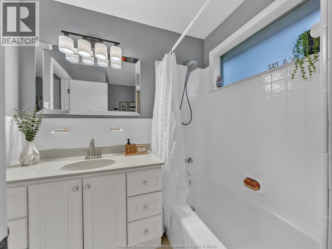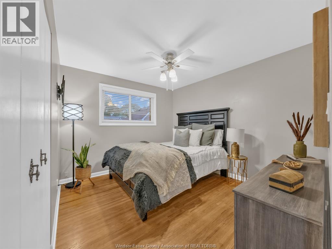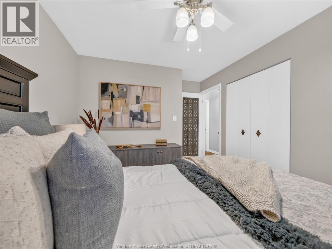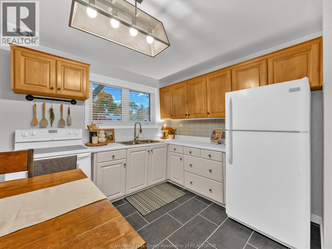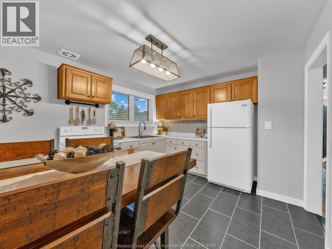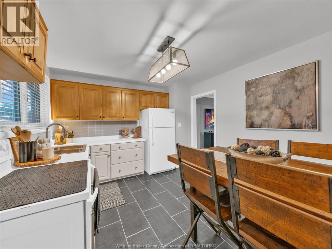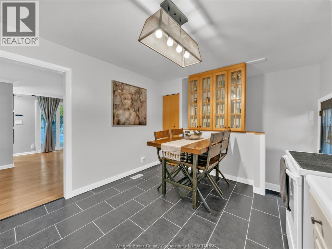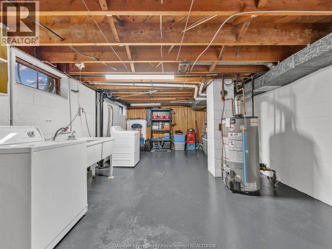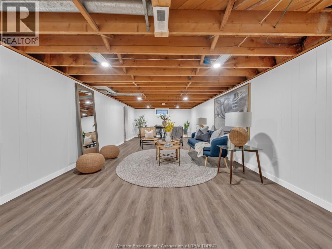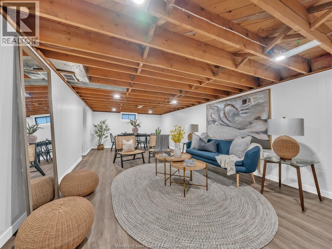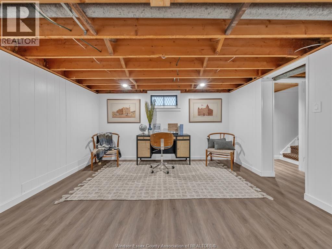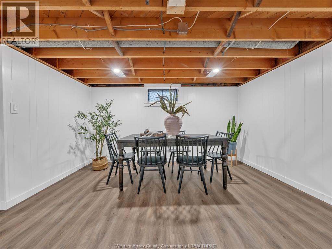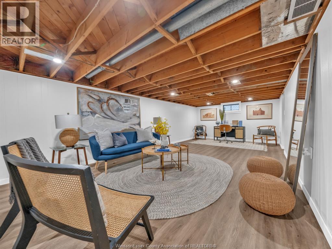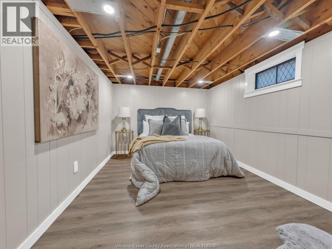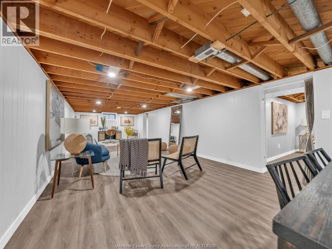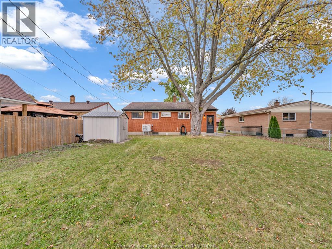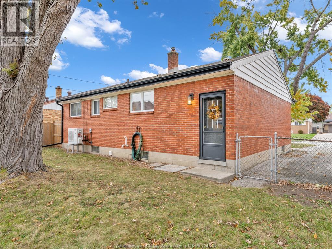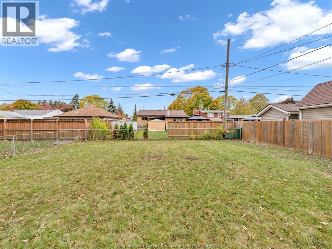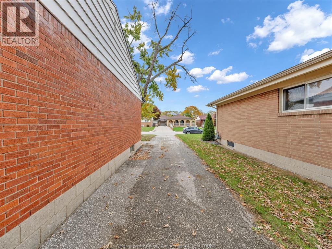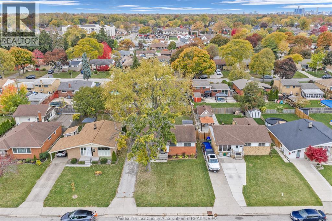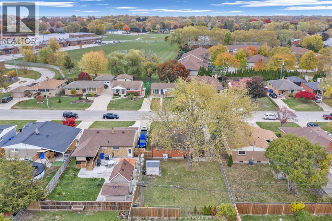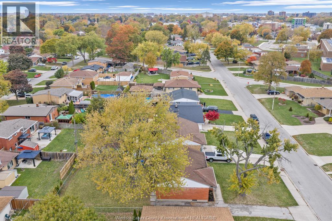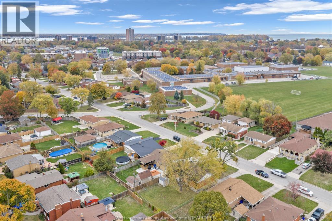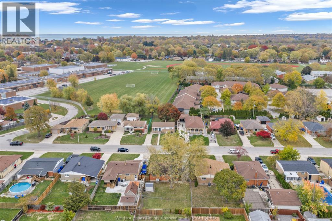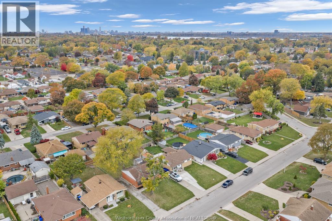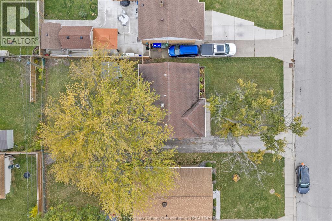1035 Watson Avenue Windsor, Ontario N8S 3T3
$429,900
Welcome to 1035 Watson Ave in sought-after Riverside! This beautifully renovated 3+1 bedroom ranch blends classic charm with modern, stylish updates. Freshly painted and featuring gleaming hardwood floors and sun-filled, floor-to-ceiling windows, the home is bright, inviting, and move-in ready. The main level offers three spacious bedrooms, a renovated kitchen with sleek ceramic tile, and a large, modern 4-piece bathroom. The finished basement provides additional living space, perfect for a cozy family room plus an extra room for a home office, guest suite or bedroom. Step outside to your private, fully fenced backyard on a generous approx 52 x 117 ft lot, complete with a shed, ideal for relaxing or entertaining. The driveway provides room to park 5 cars. Situated in a friendly, well-established neighbourhood with a strong sense of community, and close to shopping, schools, parks, walking trails, and more. This turn-key home has been 5-point pre-inspected for peace of mind. **Open House Sunday November 9th 1:00 pm - 3:00 pm** (id:52143)
Open House
This property has open houses!
1:00 pm
Ends at:3:00 pm
Property Details
| MLS® Number | 25027730 |
| Property Type | Single Family |
| Equipment Type | Air Conditioner, Furnace |
| Features | Finished Driveway, Front Driveway |
| Rental Equipment Type | Air Conditioner, Furnace |
Building
| Bathroom Total | 1 |
| Bedrooms Above Ground | 3 |
| Bedrooms Below Ground | 1 |
| Bedrooms Total | 4 |
| Architectural Style | Bungalow, Ranch |
| Constructed Date | 1958 |
| Construction Style Attachment | Detached |
| Cooling Type | Heat Pump, Fully Air Conditioned |
| Exterior Finish | Aluminum/vinyl, Brick |
| Flooring Type | Ceramic/porcelain, Hardwood, Cushion/lino/vinyl |
| Foundation Type | Block |
| Heating Fuel | Electric, Natural Gas |
| Heating Type | Furnace, Heat Pump |
| Stories Total | 1 |
| Size Interior | 1045 Sqft |
| Total Finished Area | 1045 Sqft |
| Type | House |
Land
| Acreage | No |
| Fence Type | Fence |
| Size Irregular | 51.83 X 117.5 / 0.14 Ac |
| Size Total Text | 51.83 X 117.5 / 0.14 Ac |
| Zoning Description | Res |
Rooms
| Level | Type | Length | Width | Dimensions |
|---|---|---|---|---|
| Lower Level | Laundry Room | Measurements not available | ||
| Lower Level | Family Room | Measurements not available | ||
| Lower Level | Bedroom | Measurements not available | ||
| Main Level | 4pc Bathroom | Measurements not available | ||
| Main Level | Bedroom | Measurements not available | ||
| Main Level | Bedroom | Measurements not available | ||
| Main Level | Primary Bedroom | Measurements not available | ||
| Main Level | Kitchen | Measurements not available | ||
| Main Level | Living Room | Measurements not available |
https://www.realtor.ca/real-estate/29064164/1035-watson-avenue-windsor
Interested?
Contact us for more information


