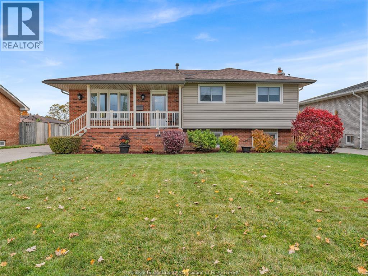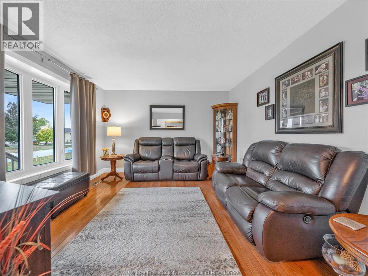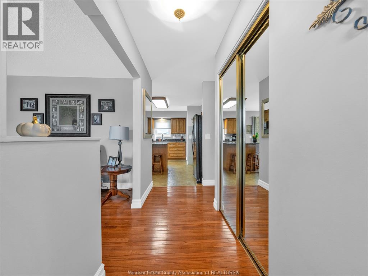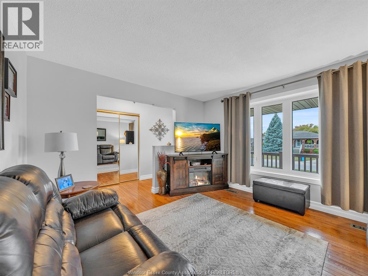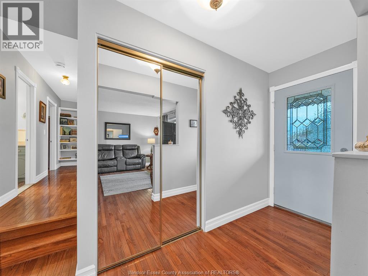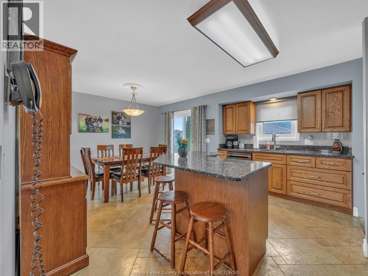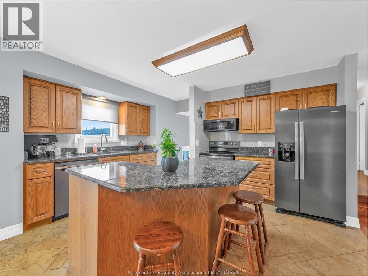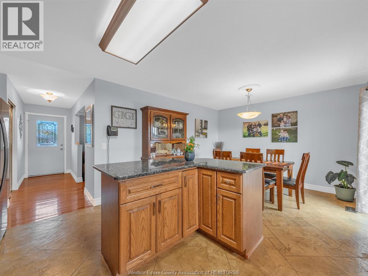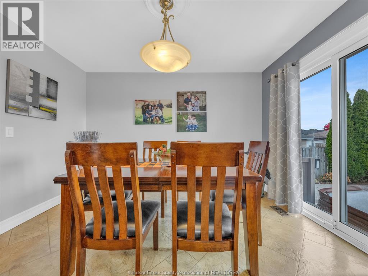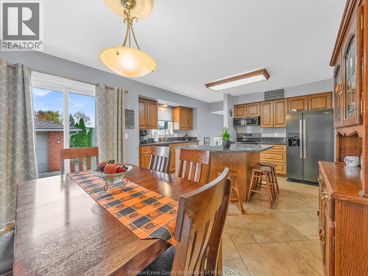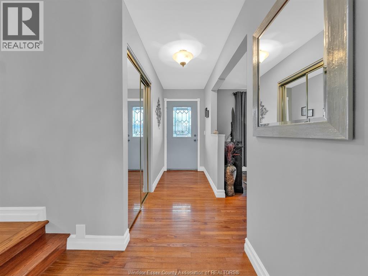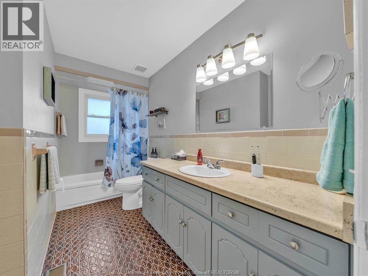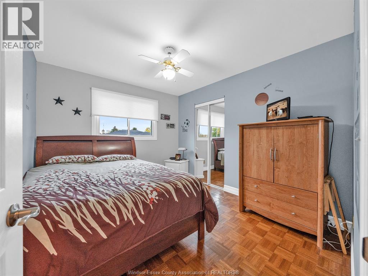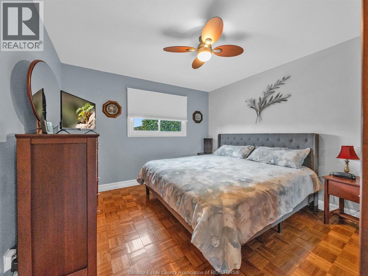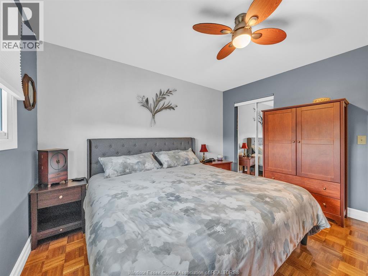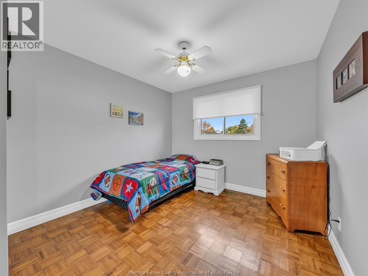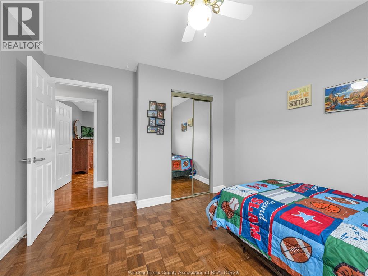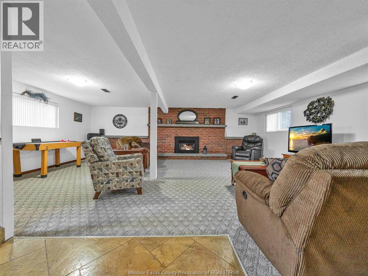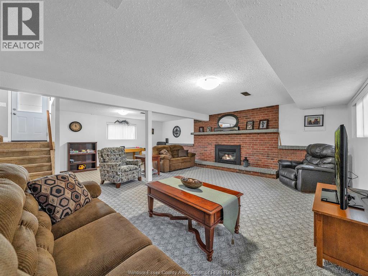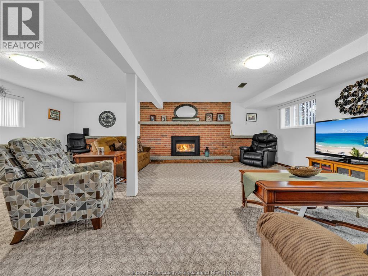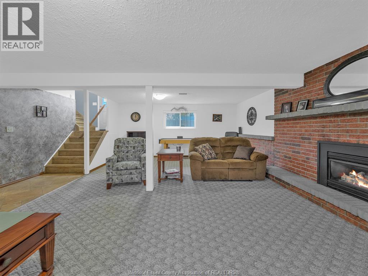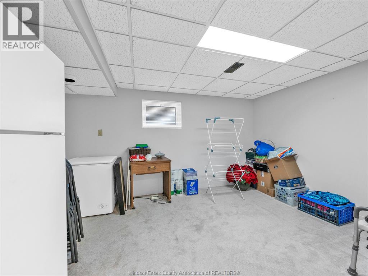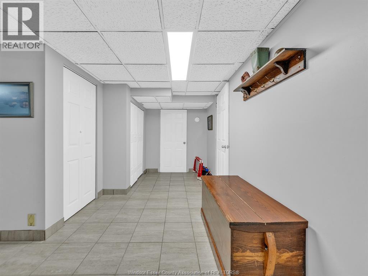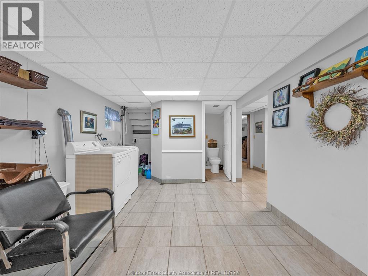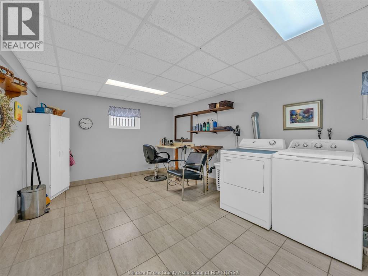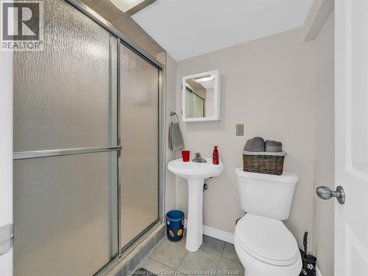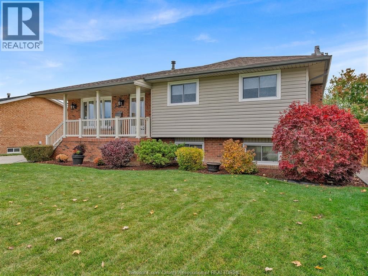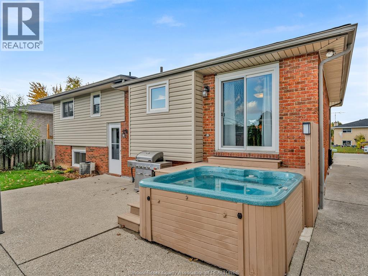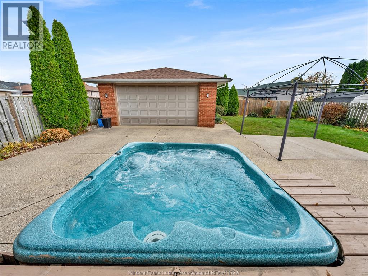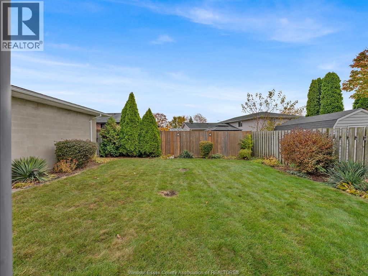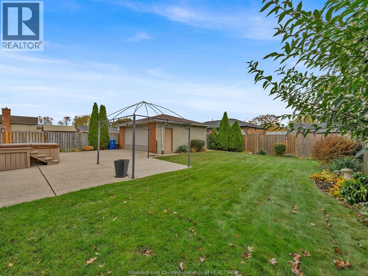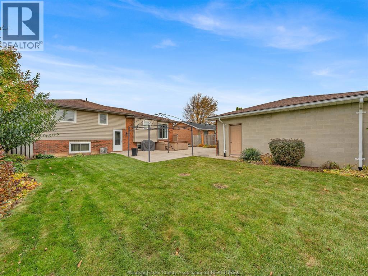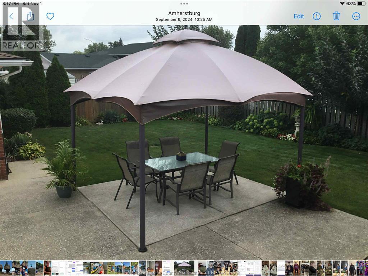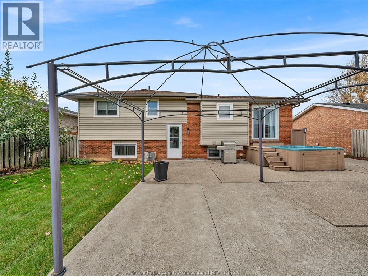34 States Amherstburg, Ontario N9V 3M2
$499,900
WELCOME TO 34 STATES AVENUE, AMHERSTBURG. ""PRIDE OF OWNERSHIP"" BEST DESCRIBES THIS WELL MAINTAINED 4 LEVEL SIDE SPLIT IN A GREAT FAMILY AREA. 3-4 BEDROOMS, 2 BATHS. NICELY APPOINTED MAIN FLOOR BOASTS A LARGE KITCHEN WITH CENTER ISLAND AND PATIO DOOR LEADING TO GORGEOUS BACKYARD AND HOT TUB, LIVING ROOM AND 3 BEDROOMS WITH HARDWOOD FLOORING. LOWER LEVELS HAS LARGE FAMILY ROOM WITH GAS FIREPLACE AND GAMES ROOM. 4TH BEDROOM, LAUNDRY, 3 PIECE BATH AND STORAGE AREA COMPLETE THE 4TH LEVEL. DETACHED 2 CAR GARAGE. CLOSE TO WALKING TRAILS, GOOD SCHOOLS AND ALL AMENITIES. (id:52143)
Open House
This property has open houses!
1:00 pm
Ends at:3:00 pm
Property Details
| MLS® Number | 25027830 |
| Property Type | Single Family |
| Features | Double Width Or More Driveway, Concrete Driveway |
Building
| Bathroom Total | 2 |
| Bedrooms Above Ground | 3 |
| Bedrooms Below Ground | 1 |
| Bedrooms Total | 4 |
| Appliances | Hot Tub, Central Vacuum, Dishwasher, Dryer, Microwave Range Hood Combo, Stove, Washer, Two Refrigerators |
| Architectural Style | 4 Level |
| Constructed Date | 1979 |
| Construction Style Attachment | Detached |
| Construction Style Split Level | Backsplit |
| Cooling Type | Central Air Conditioning |
| Exterior Finish | Aluminum/vinyl, Brick |
| Fireplace Fuel | Gas |
| Fireplace Present | Yes |
| Fireplace Type | Direct Vent |
| Flooring Type | Carpet Over Hardwood, Ceramic/porcelain, Hardwood |
| Foundation Type | Block |
| Heating Fuel | Natural Gas |
| Heating Type | Forced Air, Furnace |
Parking
| Detached Garage | |
| Garage |
Land
| Acreage | No |
| Landscape Features | Landscaped |
| Size Irregular | 65.27 X 115.47 Ft |
| Size Total Text | 65.27 X 115.47 Ft |
| Zoning Description | R1 |
Rooms
| Level | Type | Length | Width | Dimensions |
|---|---|---|---|---|
| Second Level | 4pc Bathroom | Measurements not available | ||
| Second Level | Bedroom | Measurements not available | ||
| Second Level | Bedroom | Measurements not available | ||
| Second Level | Primary Bedroom | Measurements not available | ||
| Third Level | Games Room | Measurements not available | ||
| Third Level | Family Room/fireplace | Measurements not available | ||
| Fourth Level | 3pc Bathroom | Measurements not available | ||
| Fourth Level | Storage | Measurements not available | ||
| Fourth Level | Utility Room | Measurements not available | ||
| Fourth Level | Laundry Room | Measurements not available | ||
| Fourth Level | Bedroom | Measurements not available | ||
| Main Level | Eating Area | Measurements not available | ||
| Main Level | Kitchen | Measurements not available | ||
| Main Level | Living Room | Measurements not available | ||
| Main Level | Foyer | Measurements not available |
https://www.realtor.ca/real-estate/29060761/34-states-amherstburg
Interested?
Contact us for more information

