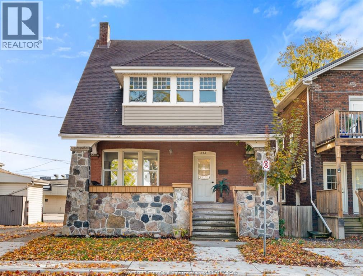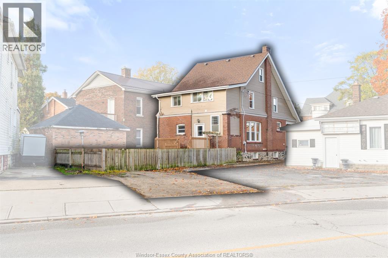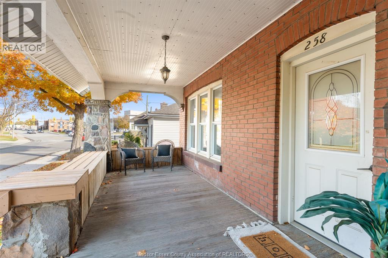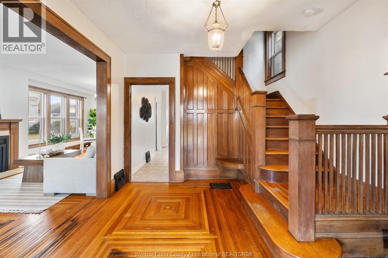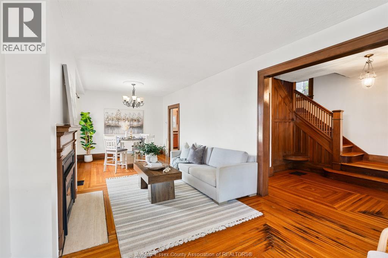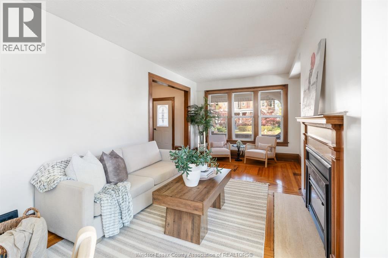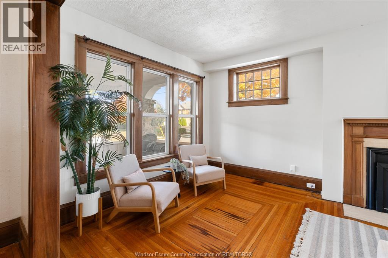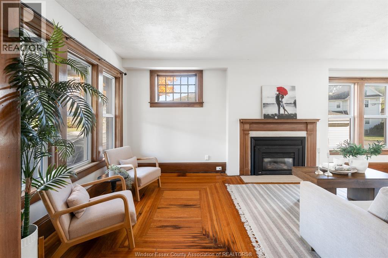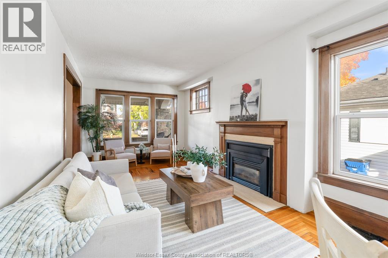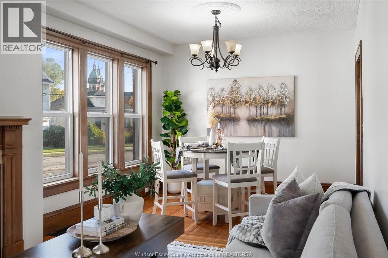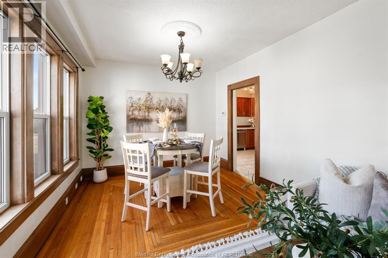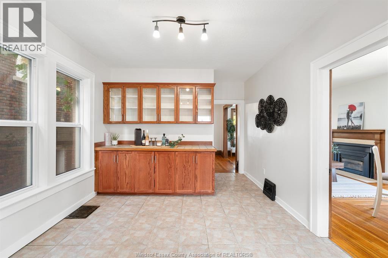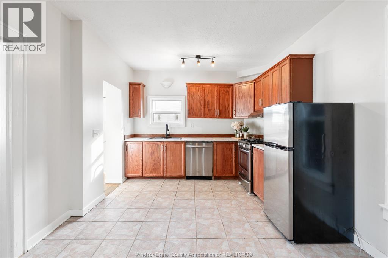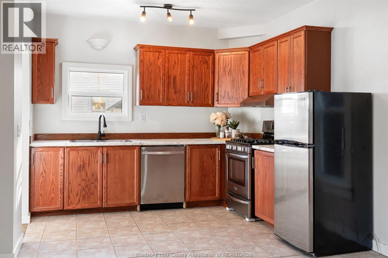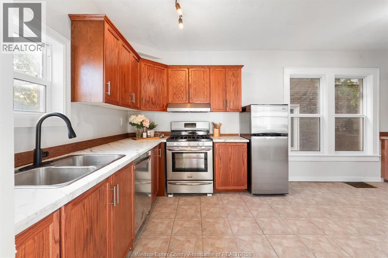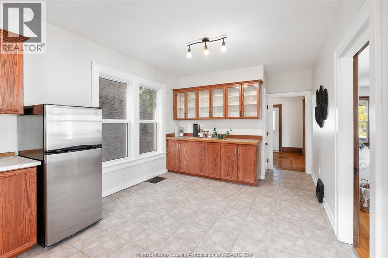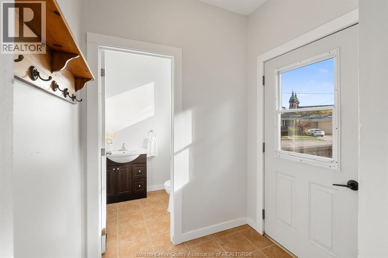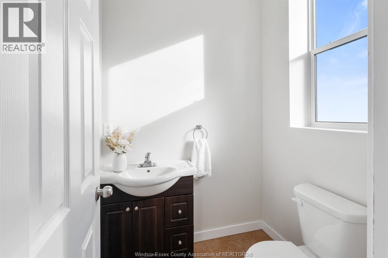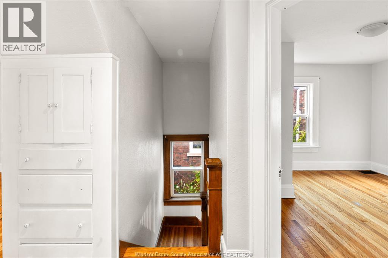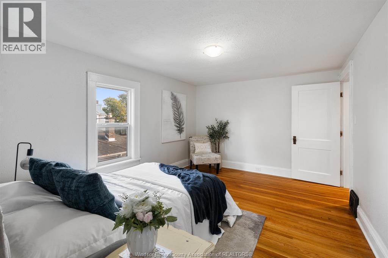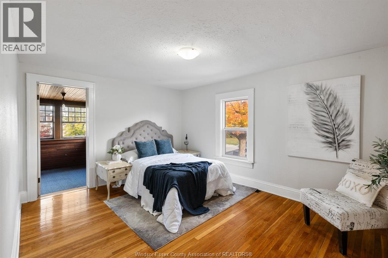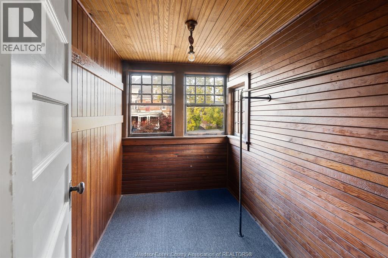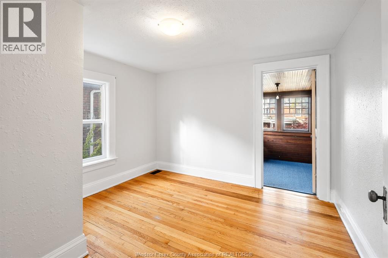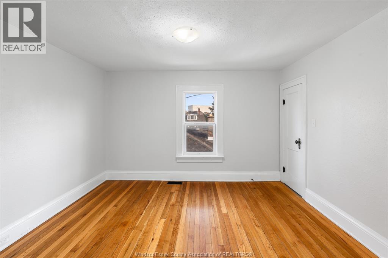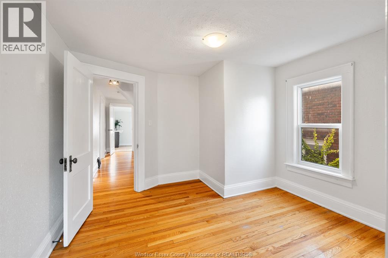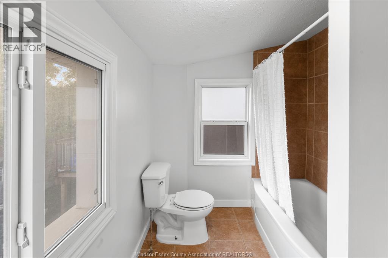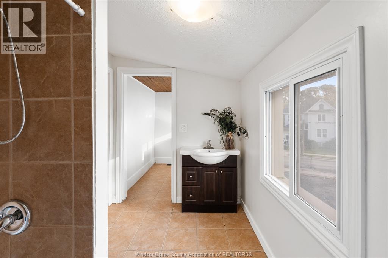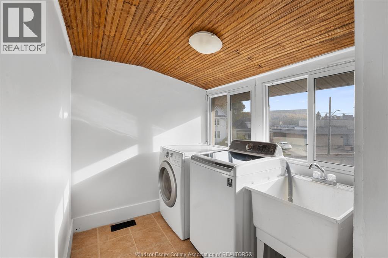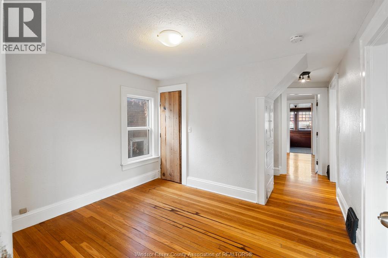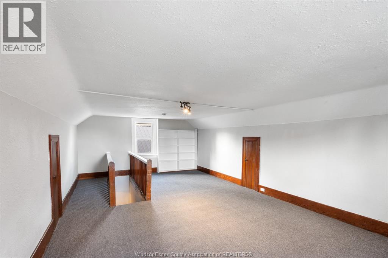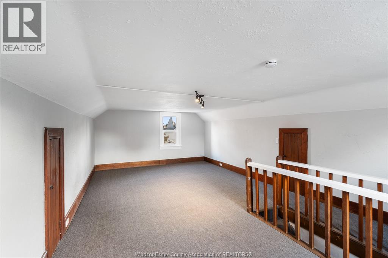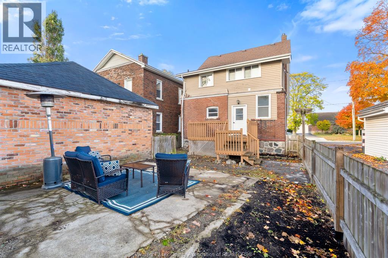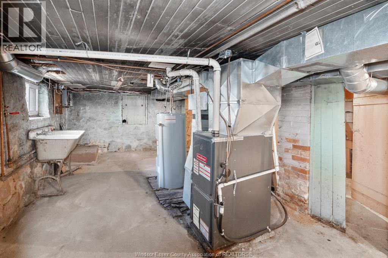258 Wellington St Chatham, Ontario N7M 3P5
$319,900
Step into this gorgeous, spacious home full of warmth, charm, and character. The large foyer sets the tone with its rich hardwood floors and detailed wood mouldings that carry throughout the house, giving every space that classic Victorian charm. The main floor feels open and airy, offering plenty of room to live, work, and entertain in comfort. Each bedroom comes with its own walk-in closet, and the washer and dryer are right upstairs — no more lugging laundry around. On the second level, you’ll find a bonus room perfect for a home office, media room, or play area.. but that's not all. On the 3rd floor, you'll find a bright, airy loft you can actually stand in.. a super cool space that works perfectly as a fourth bedroom or studio. Out front, the cozy patio is perfect for sipping your morning coffee or unwinding at the end of the day. This house has so much space and so many thoughtful touches, it’s easy to see why it would make not only a wonderful home but also a fantastic rental property. It’s the perfect mix of old-world character and everyday comfort — a place that truly feels like home the minute you walk in. (id:52143)
Property Details
| MLS® Number | 25027756 |
| Property Type | Single Family |
| Features | Gravel Driveway, Rear Driveway |
Building
| Bathroom Total | 2 |
| Bedrooms Above Ground | 4 |
| Bedrooms Total | 4 |
| Appliances | Dishwasher, Dryer, Refrigerator, Stove, Washer |
| Construction Style Attachment | Detached |
| Cooling Type | Central Air Conditioning |
| Exterior Finish | Aluminum/vinyl, Brick |
| Flooring Type | Carpeted, Ceramic/porcelain, Hardwood, Cushion/lino/vinyl |
| Foundation Type | Block |
| Half Bath Total | 1 |
| Heating Fuel | Natural Gas |
| Heating Type | Furnace |
| Stories Total | 3 |
| Type | House |
Land
| Acreage | No |
| Size Irregular | 35 X Irreg |
| Size Total Text | 35 X Irreg |
| Zoning Description | Res |
Rooms
| Level | Type | Length | Width | Dimensions |
|---|---|---|---|---|
| Second Level | Family Room | Measurements not available | ||
| Second Level | Laundry Room | Measurements not available | ||
| Second Level | Primary Bedroom | Measurements not available | ||
| Second Level | Bedroom | Measurements not available | ||
| Second Level | Bedroom | Measurements not available | ||
| Second Level | 4pc Bathroom | Measurements not available | ||
| Third Level | Bedroom | Measurements not available | ||
| Basement | Utility Room | Measurements not available | ||
| Main Level | Foyer | Measurements not available | ||
| Main Level | 2pc Bathroom | Measurements not available | ||
| Main Level | Mud Room | Measurements not available | ||
| Main Level | Living Room | Measurements not available | ||
| Main Level | Dining Room | Measurements not available | ||
| Main Level | Kitchen | Measurements not available |
https://www.realtor.ca/real-estate/29059197/258-wellington-st-chatham
Interested?
Contact us for more information

