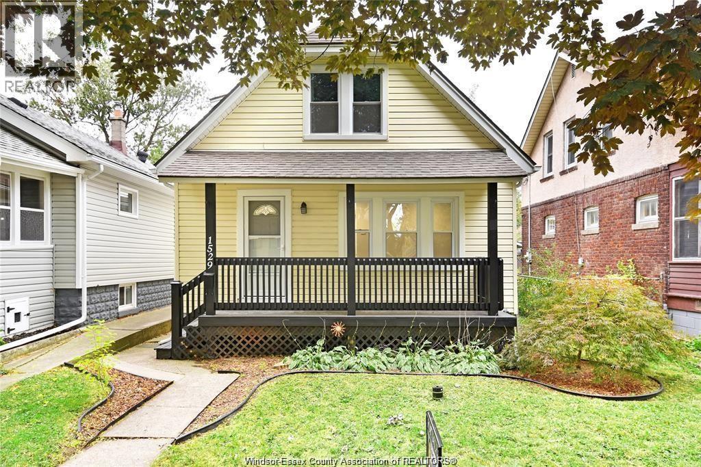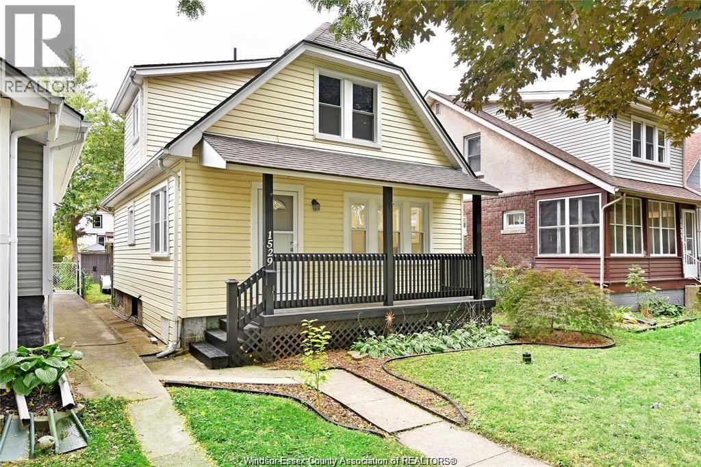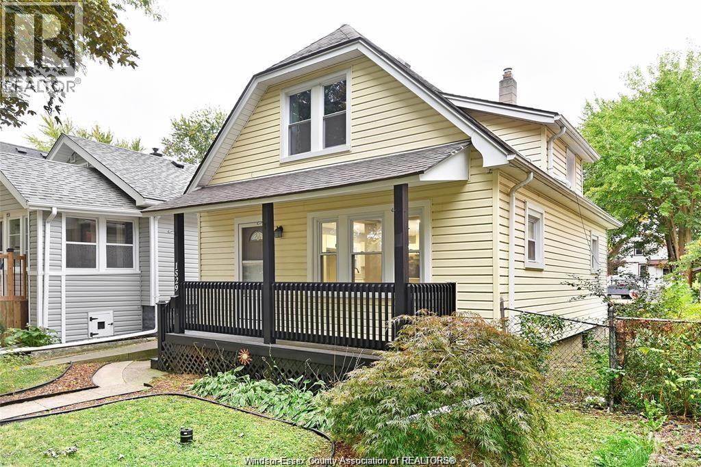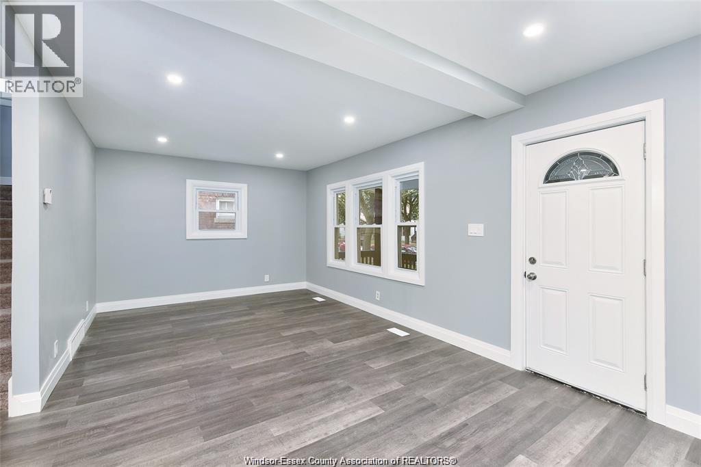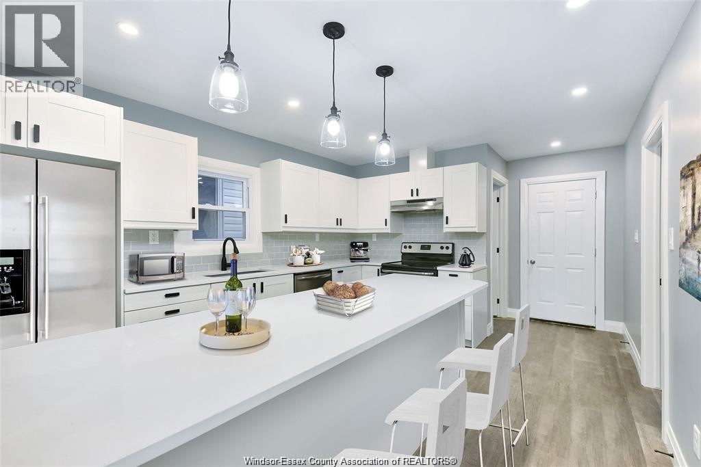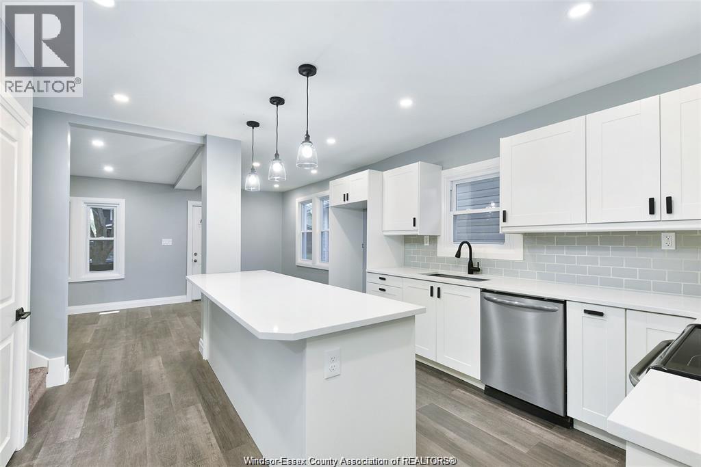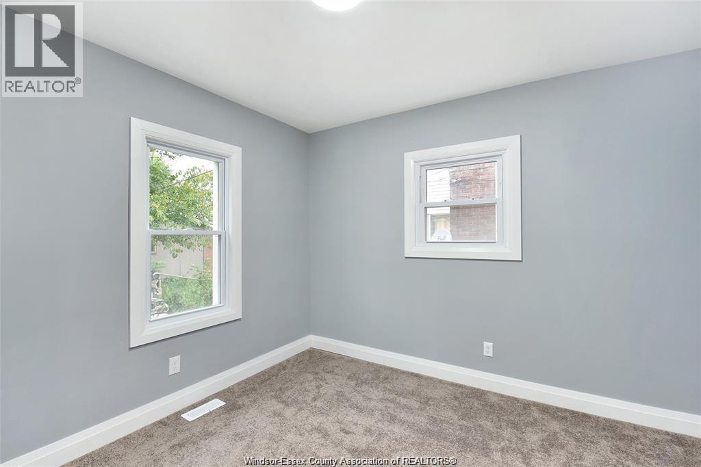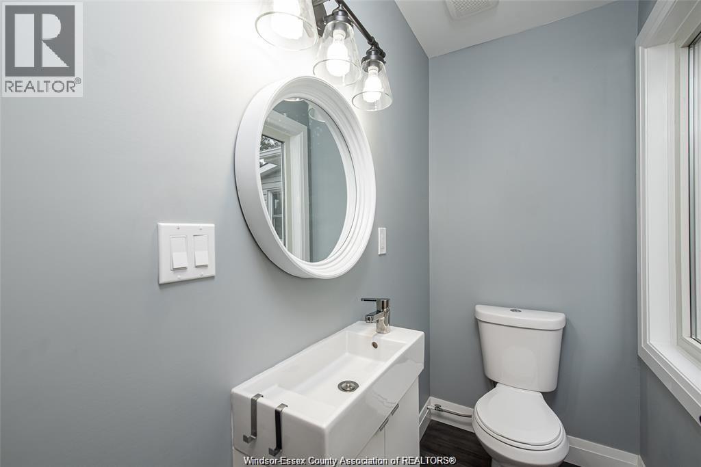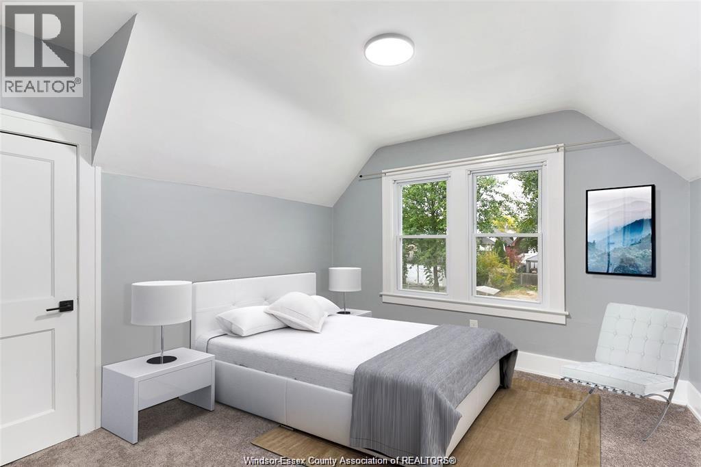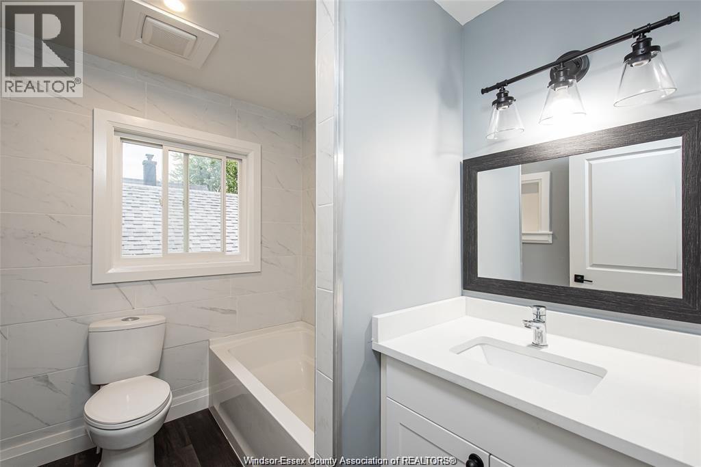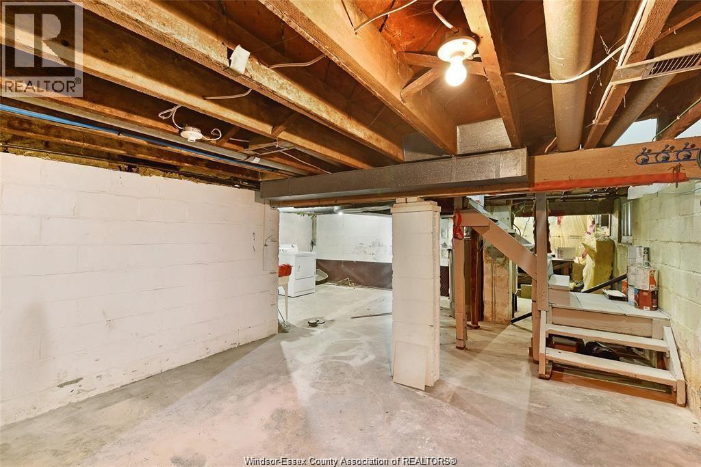1529 Lincoln Windsor, Ontario N8Y 2J3
$349,900
Welcome Home to 1529 Lincoln Rd, Walkerville – Perfect for Professionals or a Young Family Discover your dream home in the heart of charming Walkerville! This updated 1½-story home blends style, comfort, and a prime location. With 3 bedrooms, 1.5 baths, and a bright open-concept layout, it’s designed for modern living. Open main floor with modern quartz kitchen, oversized island, and plenty of storage—ideal for weeknight dinners or entertaining. Spacious living/dining areas with durable laminate floors. Appliances included—move in and enjoy. New furnace and central air for year-round comfort (currently rented at $129/mth or Seller may be willing to pay out on closing). Backyard perfect for morning coffee, barbecues, or entertaining. Fully fenced for privacy and a safe spot for kids or pets. Parking for two vehicles at the rear. Walk to cafés, nearby groceries. Close to Walkerville Collegiate and several other schools. Stroll to Ottawa Street shops, restaurants, local parks, and bus routes for easy commuting. Modern comfort, character and unbeatable convenience-your perfect Walkerville home awaits! (id:52143)
Property Details
| MLS® Number | 25027726 |
| Property Type | Single Family |
| Equipment Type | Air Conditioner, Furnace |
| Features | Rear Driveway |
| Rental Equipment Type | Air Conditioner, Furnace |
Building
| Bathroom Total | 2 |
| Bedrooms Above Ground | 3 |
| Bedrooms Total | 3 |
| Appliances | Dishwasher, Dryer, Refrigerator, Stove, Washer |
| Constructed Date | 1919 |
| Construction Style Attachment | Detached |
| Cooling Type | Central Air Conditioning |
| Exterior Finish | Aluminum/vinyl |
| Flooring Type | Carpeted, Ceramic/porcelain, Laminate |
| Foundation Type | Block |
| Half Bath Total | 1 |
| Heating Fuel | Natural Gas |
| Heating Type | Forced Air |
| Stories Total | 2 |
| Type | House |
Land
| Acreage | No |
| Fence Type | Fence |
| Size Irregular | 30 X 116.5 Ft |
| Size Total Text | 30 X 116.5 Ft |
| Zoning Description | Res |
Rooms
| Level | Type | Length | Width | Dimensions |
|---|---|---|---|---|
| Second Level | 4pc Bathroom | Measurements not available | ||
| Second Level | Bedroom | Measurements not available | ||
| Second Level | Bedroom | Measurements not available | ||
| Basement | Storage | Measurements not available | ||
| Basement | Laundry Room | Measurements not available | ||
| Main Level | 2pc Bathroom | Measurements not available | ||
| Main Level | Bedroom | Measurements not available | ||
| Main Level | Kitchen/dining Room | Measurements not available | ||
| Main Level | Living Room | Measurements not available |
https://www.realtor.ca/real-estate/29059026/1529-lincoln-windsor
Interested?
Contact us for more information

