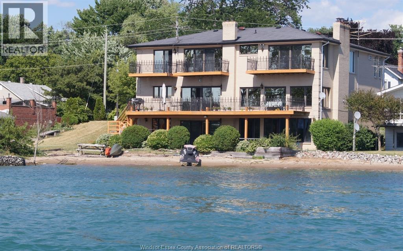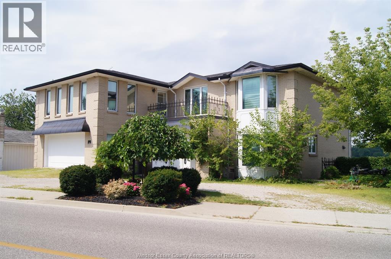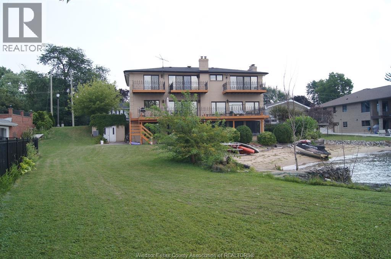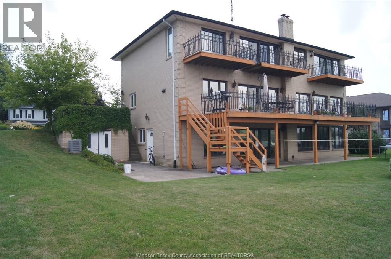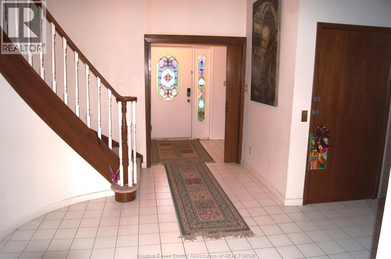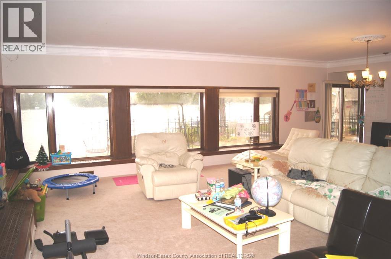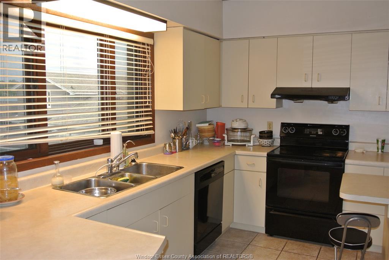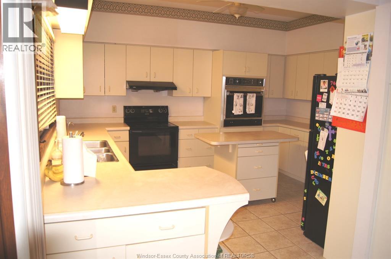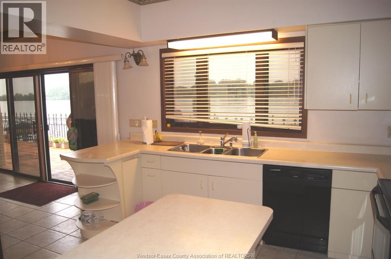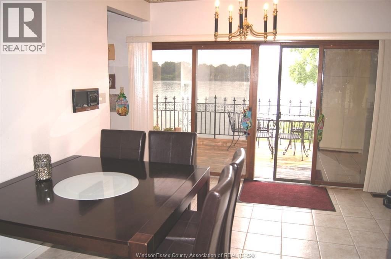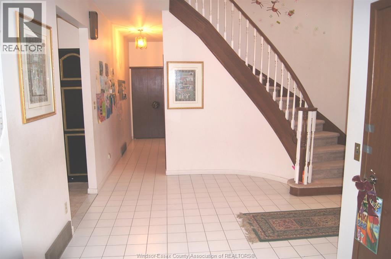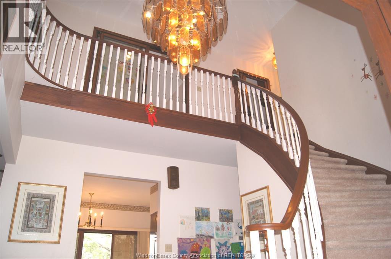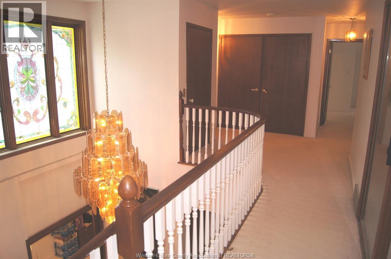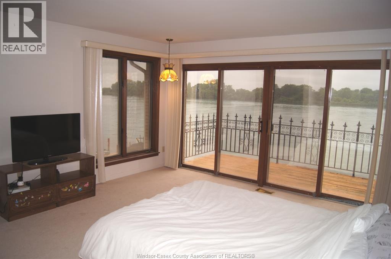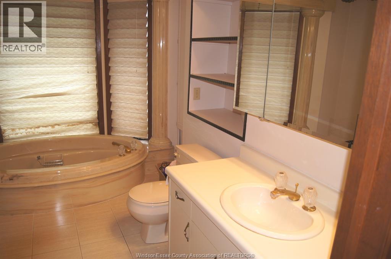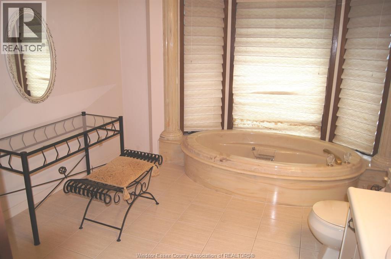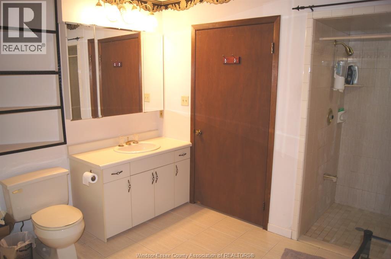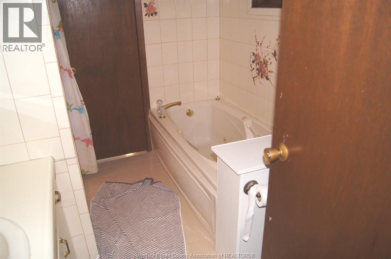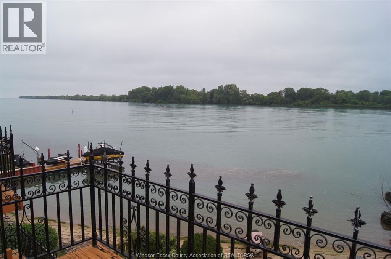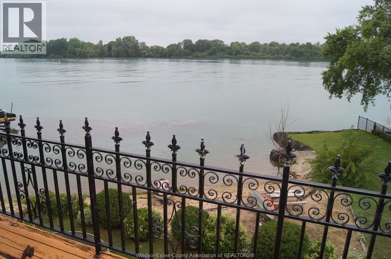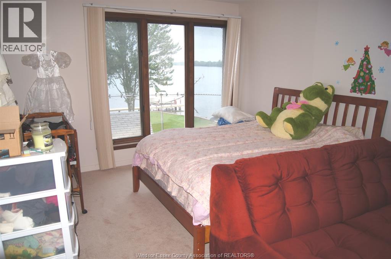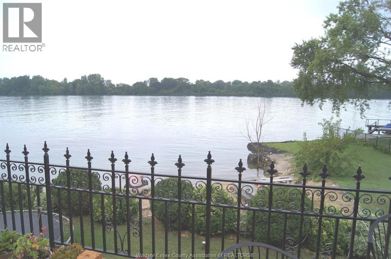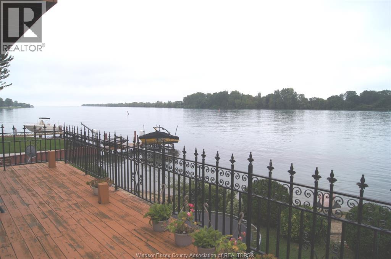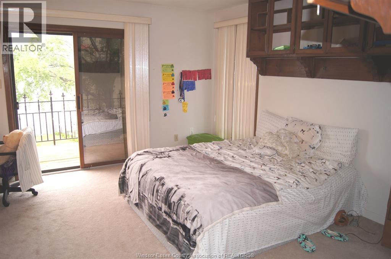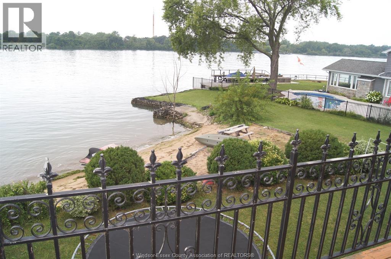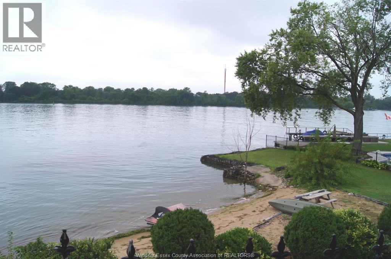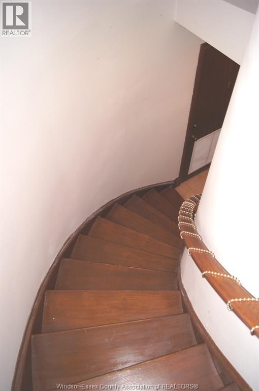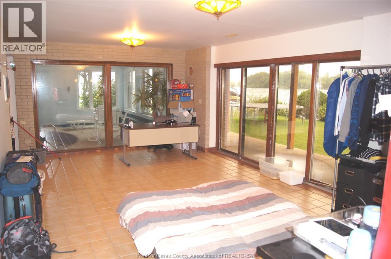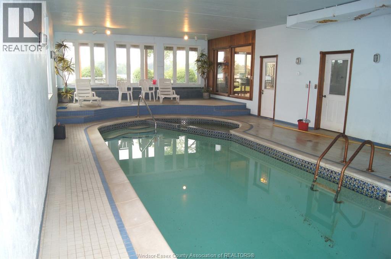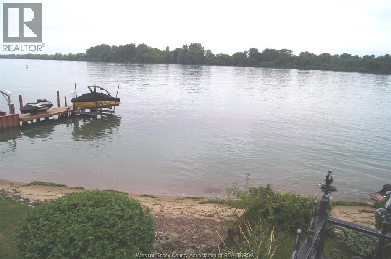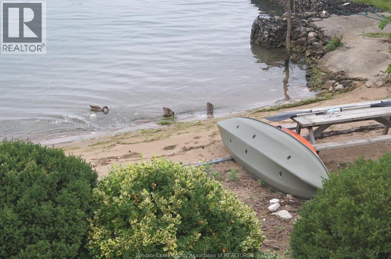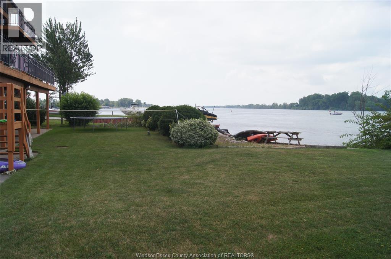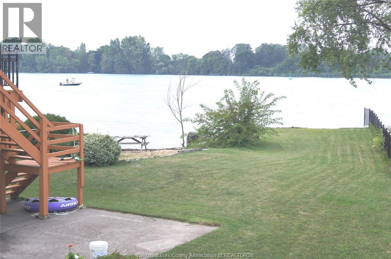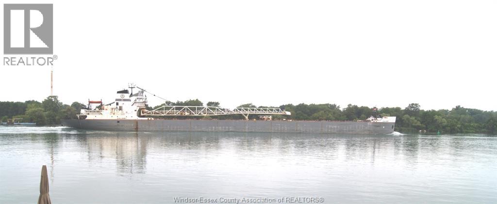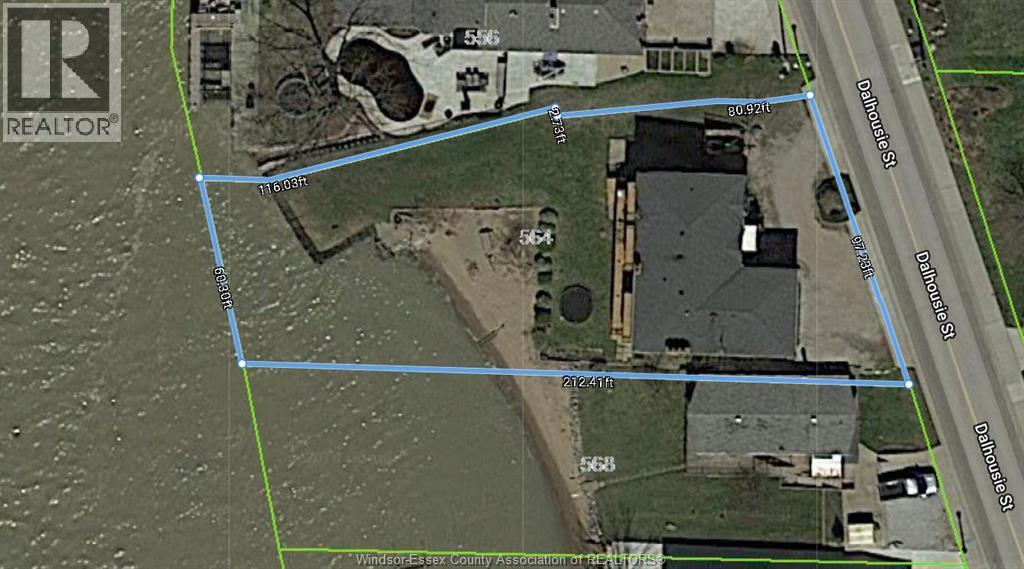564 Dalhousie Amherstburg, Ontario N9V 2M3
$1,299,900
Waterfront 96.8’ Frontage, executive custom built 5500 Sq ft 2 Storey home w/3 storeys at the rear facing the water. Gracious living space on 3 floors, Indoor pool/hot tub, elevator to all 3 floors. 4 bedroom, 4 baths, formal dinning room, family room, second maid’s kitchen, walk-out balconies off the 2nd floor bedrooms as well as walk-out from lower-level grade level to sandy beach. 2 Storey foyer w/circular staircase, games room, rec room, all huge rooms. Living room is 25 X 22 feet w/fireplace and a full wall of glass overlooking Boblo Island and ships from around the world. Incredible views from any room, especially the balconies. 2.5 car garage, circular drive, breakwall. There no better location in South Western Ontario, than Amherstburg’s Gold Coast in Historic Amherstburg. (id:52143)
Property Details
| MLS® Number | 25027663 |
| Property Type | Single Family |
| Features | Double Width Or More Driveway, Front Driveway |
| Pool Type | Indoor Pool |
| Water Front Type | Waterfront On River |
Building
| Bathroom Total | 5 |
| Bedrooms Above Ground | 4 |
| Bedrooms Total | 4 |
| Appliances | Hot Tub, Dishwasher, Dryer, Refrigerator, Stove, Washer |
| Constructed Date | 1987 |
| Construction Style Attachment | Detached |
| Cooling Type | Central Air Conditioning |
| Exterior Finish | Brick |
| Fireplace Fuel | Gas |
| Fireplace Present | Yes |
| Fireplace Type | Direct Vent |
| Flooring Type | Carpeted, Ceramic/porcelain |
| Foundation Type | Concrete |
| Half Bath Total | 1 |
| Heating Fuel | Natural Gas |
| Heating Type | Forced Air, Furnace |
| Stories Total | 2 |
| Type | House |
Parking
| Attached Garage | |
| Garage | |
| Inside Entry |
Land
| Acreage | No |
| Landscape Features | Landscaped |
| Size Irregular | 97.23 X 212.41' / 0.363 Ac |
| Size Total Text | 97.23 X 212.41' / 0.363 Ac |
| Zoning Description | Res |
Rooms
| Level | Type | Length | Width | Dimensions |
|---|---|---|---|---|
| Second Level | Bedroom | Measurements not available | ||
| Second Level | Recreation Room | Measurements not available | ||
| Second Level | Bedroom | Measurements not available | ||
| Second Level | 4pc Ensuite Bath | Measurements not available | ||
| Second Level | Bedroom | Measurements not available | ||
| Second Level | 5pc Ensuite Bath | Measurements not available | ||
| Second Level | Primary Bedroom | Measurements not available | ||
| Second Level | 4pc Bathroom | Measurements not available | ||
| Lower Level | Family Room | Measurements not available | ||
| Lower Level | 4pc Bathroom | Measurements not available | ||
| Lower Level | Family Room | Measurements not available | ||
| Main Level | Family Room | Measurements not available | ||
| Main Level | 2pc Bathroom | Measurements not available | ||
| Main Level | Dining Room | Measurements not available | ||
| Main Level | Laundry Room | Measurements not available | ||
| Main Level | Kitchen | Measurements not available | ||
| Main Level | Foyer | Measurements not available |
https://www.realtor.ca/real-estate/29052795/564-dalhousie-amherstburg
Interested?
Contact us for more information

