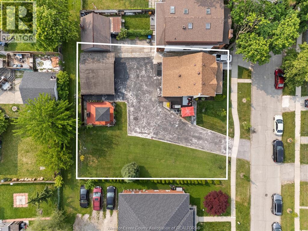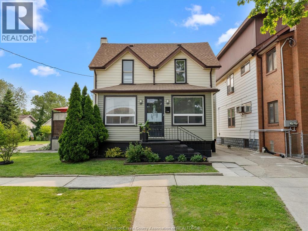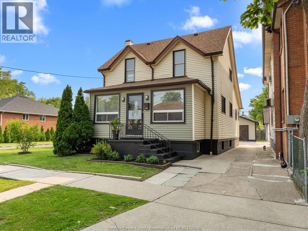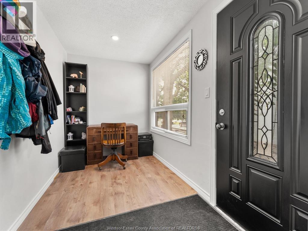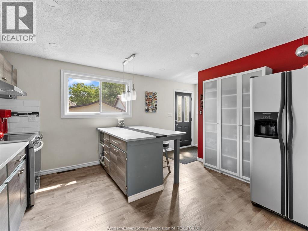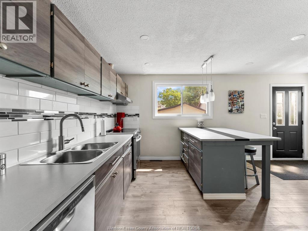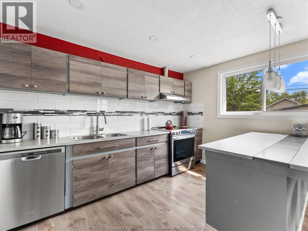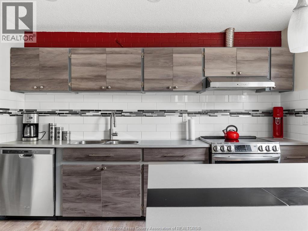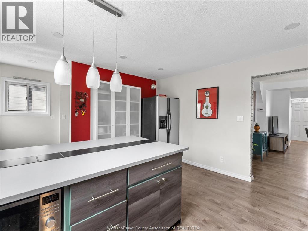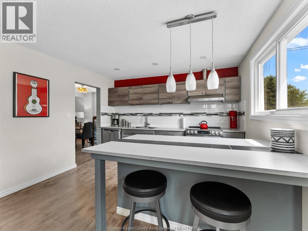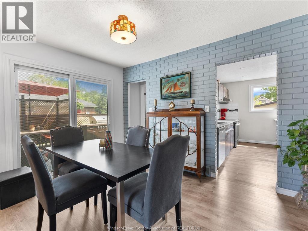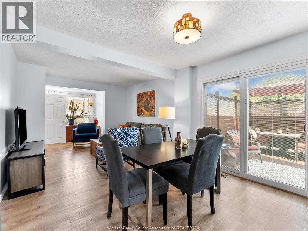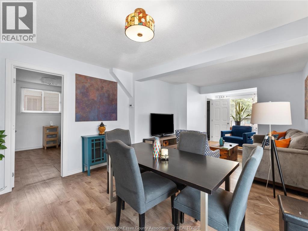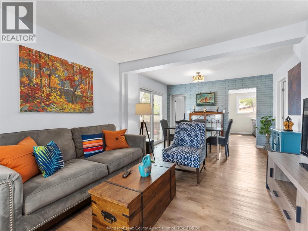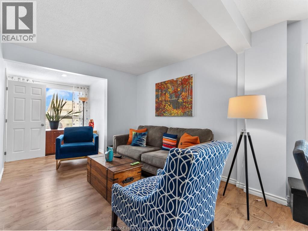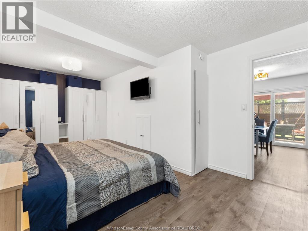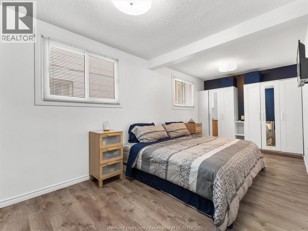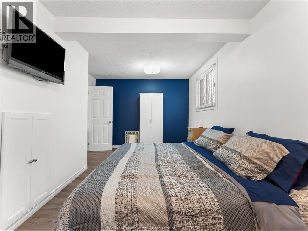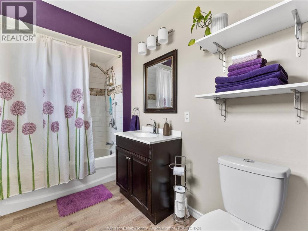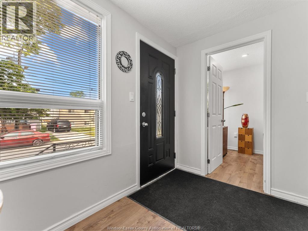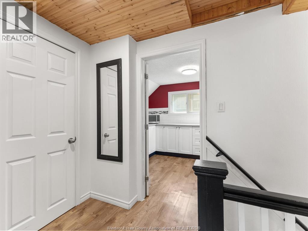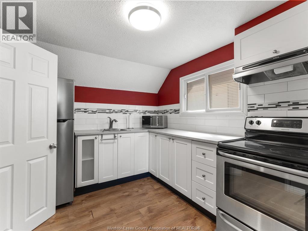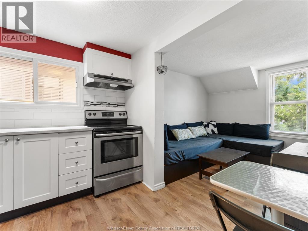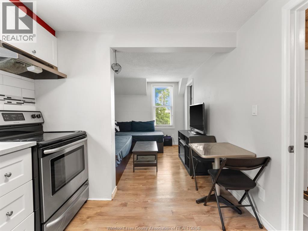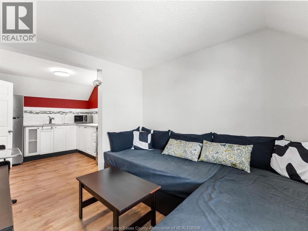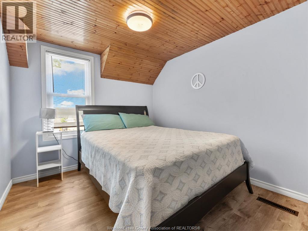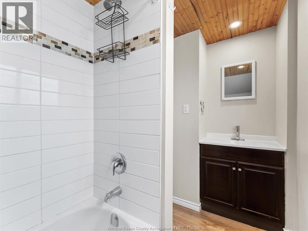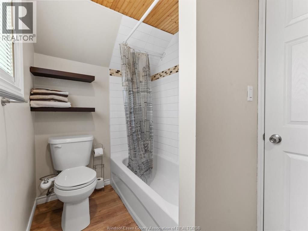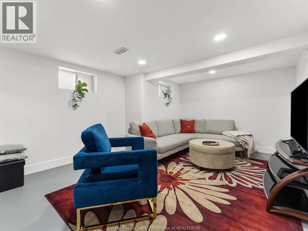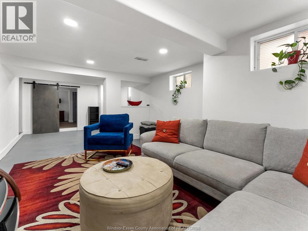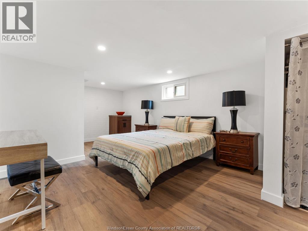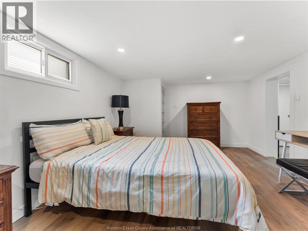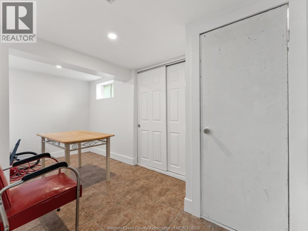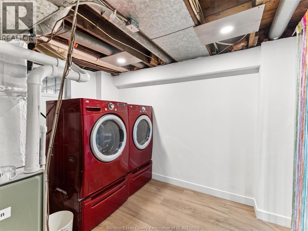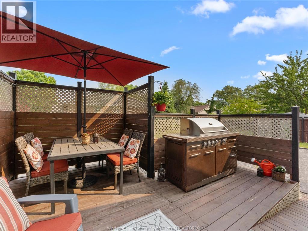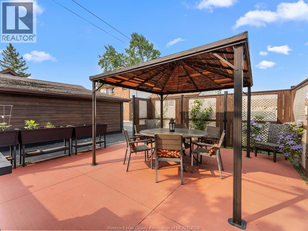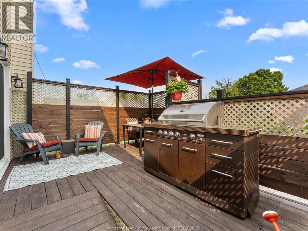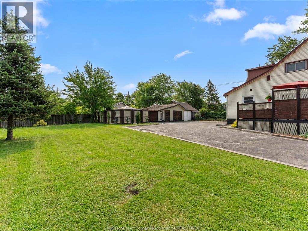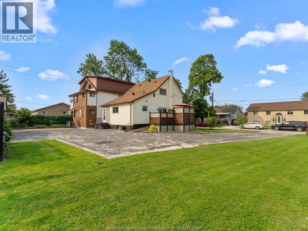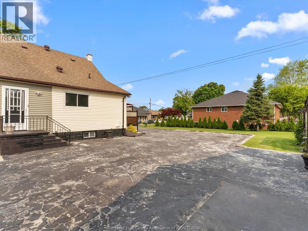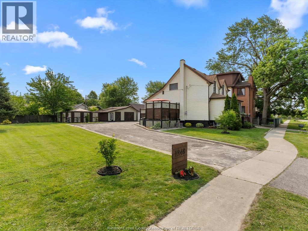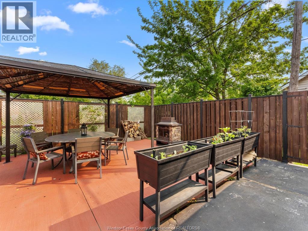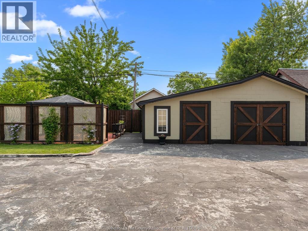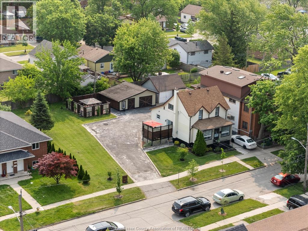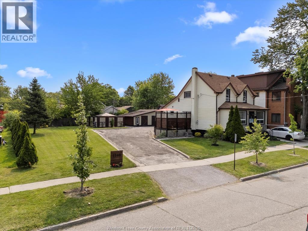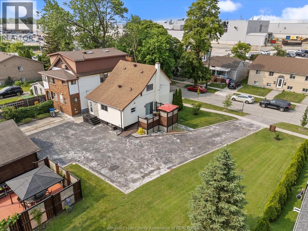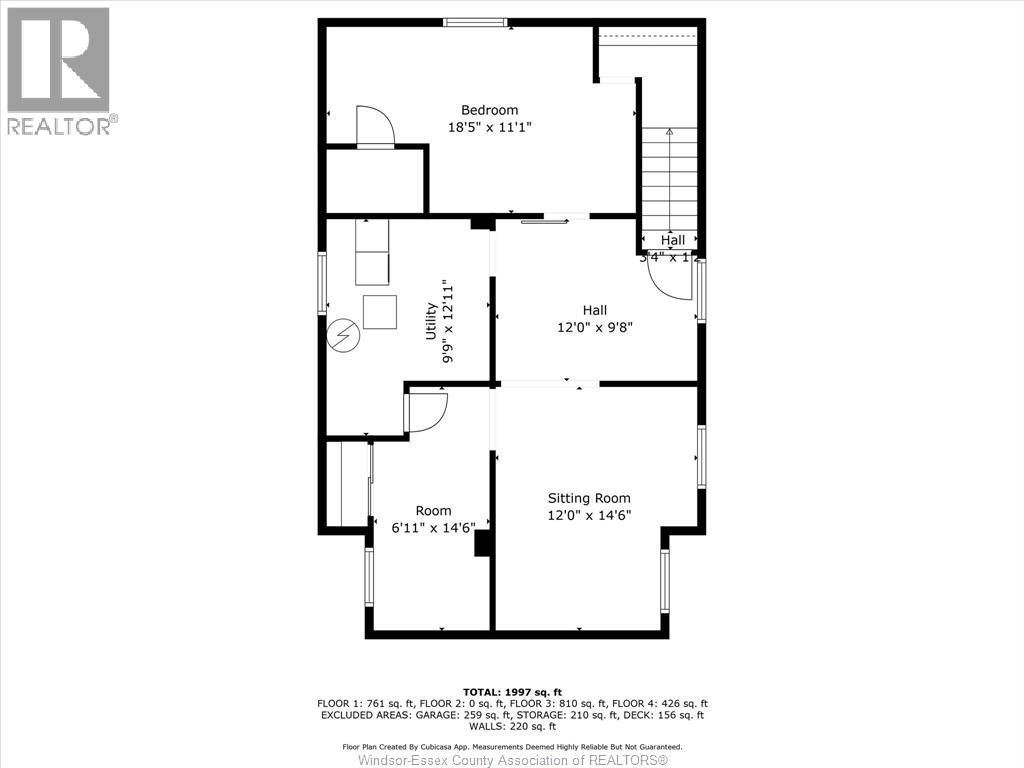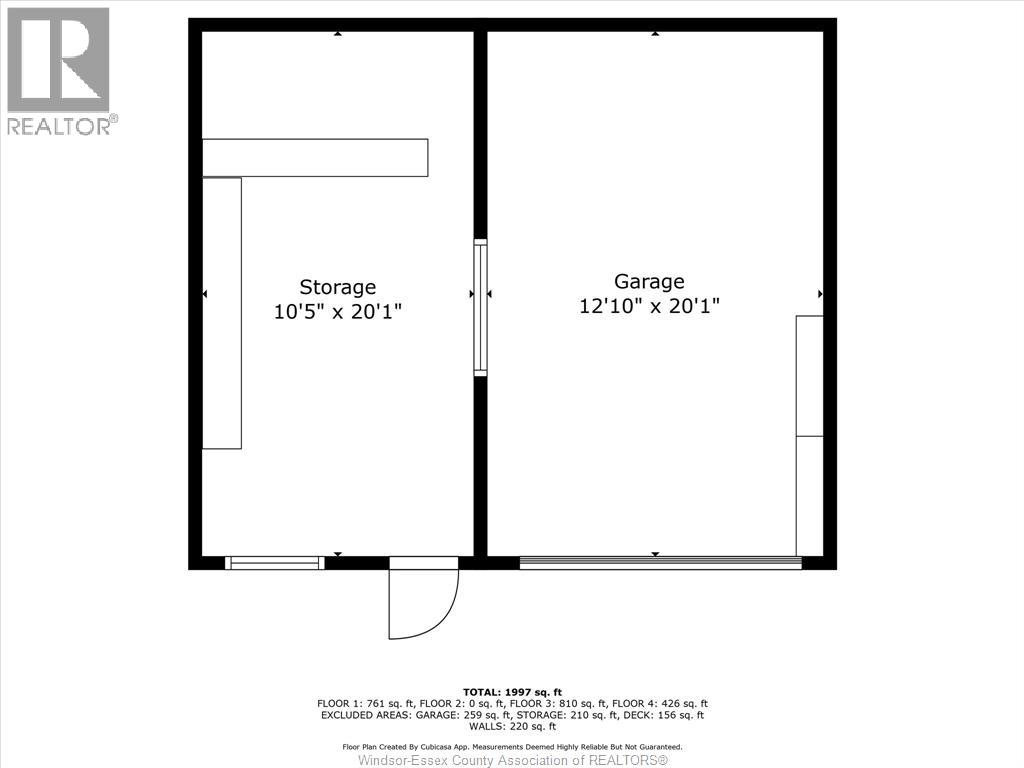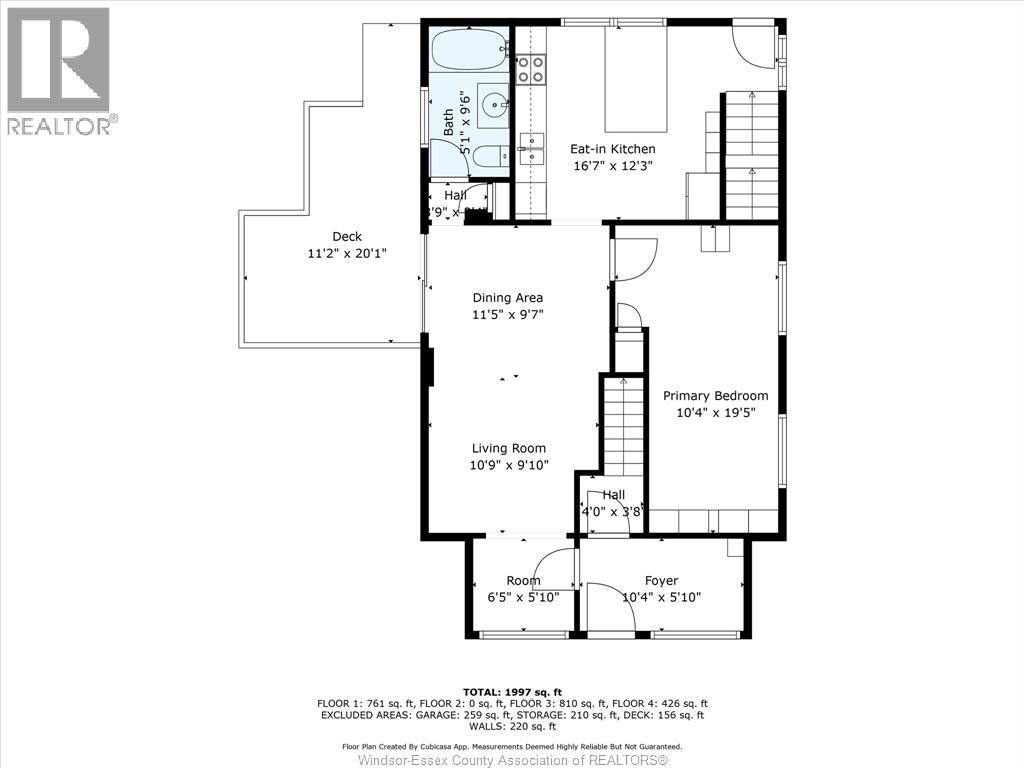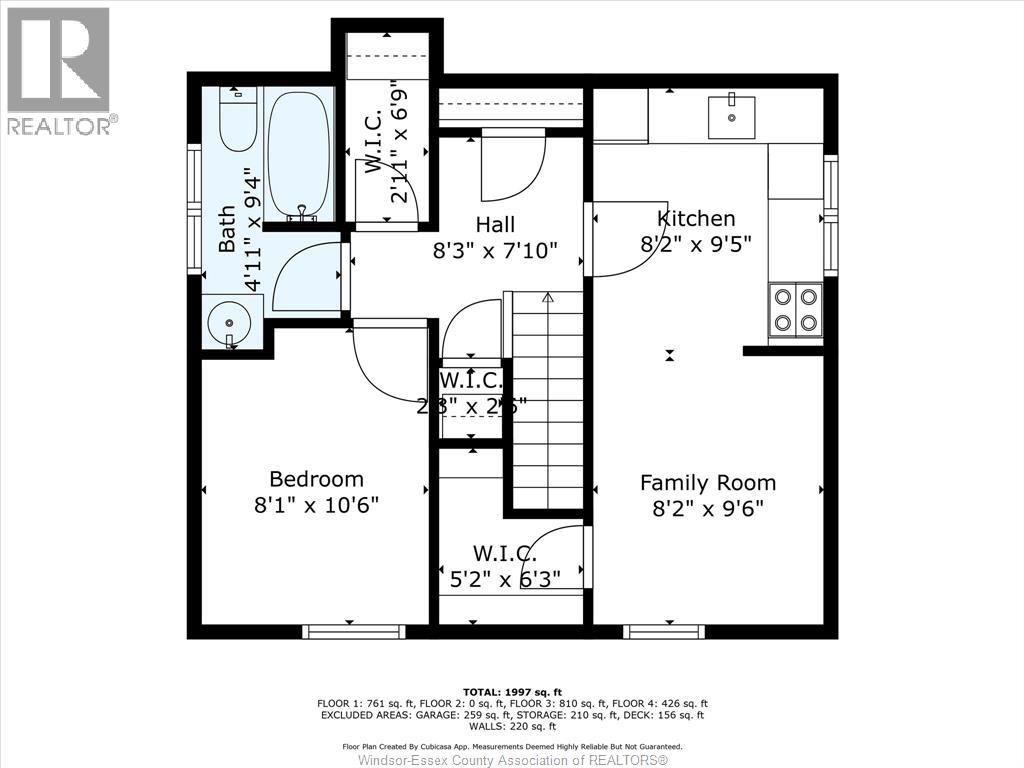1248 High Street Windsor, Ontario N8Y 4B2
$549,500
Investor’s Opportunity! This beautifully maintained and updated 4-bedroom, 2-bath home sits on a generous 106ft frontage lot, brimming with potential. The main floor features a bright, open kitchen with plenty of cabinetry, a comfortable dining area, a spacious living room, and an oversized primary bedroom that could easily be divided into two rooms. The upper level offers a self-contained in-law suite complete with a full kitchen, living area, bedroom, and 3-piece bath—ideal for extra income or multigenerational living. The lower level includes two additional bedrooms and a cozy rec room. A detached garage with hydro and steel beams makes a great workshop or storage space. The expansive lot provides potential to sever, add ADUs, or create ample parking. An excellent opportunity for investors, developers, or savvy homeowners! (id:52143)
Property Details
| MLS® Number | 25027648 |
| Property Type | Single Family |
| Features | Double Width Or More Driveway, Paved Driveway, Circular Driveway, Finished Driveway, Mutual Driveway |
Building
| Bathroom Total | 2 |
| Bedrooms Above Ground | 2 |
| Bedrooms Below Ground | 2 |
| Bedrooms Total | 4 |
| Appliances | Dishwasher, Dryer, Refrigerator, Washer, Two Stoves, Two Refrigerators |
| Construction Style Attachment | Detached |
| Cooling Type | Central Air Conditioning |
| Exterior Finish | Aluminum/vinyl |
| Flooring Type | Laminate, Cushion/lino/vinyl |
| Foundation Type | Block |
| Heating Fuel | Natural Gas |
| Heating Type | Forced Air, Furnace |
| Stories Total | 2 |
| Type | House |
Parking
| Detached Garage | |
| Garage |
Land
| Acreage | No |
| Landscape Features | Landscaped |
| Size Irregular | 106.11 X 90.34 Ft |
| Size Total Text | 106.11 X 90.34 Ft |
| Zoning Description | Res |
Rooms
| Level | Type | Length | Width | Dimensions |
|---|---|---|---|---|
| Second Level | 3pc Bathroom | Measurements not available | ||
| Second Level | Bedroom | Measurements not available | ||
| Second Level | Living Room | Measurements not available | ||
| Second Level | Kitchen | Measurements not available | ||
| Lower Level | Storage | Measurements not available | ||
| Lower Level | Laundry Room | Measurements not available | ||
| Lower Level | Bedroom | Measurements not available | ||
| Lower Level | Bedroom | Measurements not available | ||
| Lower Level | Family Room | Measurements not available | ||
| Main Level | 4pc Bathroom | Measurements not available | ||
| Main Level | Foyer | Measurements not available | ||
| Main Level | Primary Bedroom | Measurements not available | ||
| Main Level | Living Room | Measurements not available | ||
| Main Level | Eating Area | Measurements not available | ||
| Main Level | Kitchen | Measurements not available |
https://www.realtor.ca/real-estate/29052090/1248-high-street-windsor
Interested?
Contact us for more information

