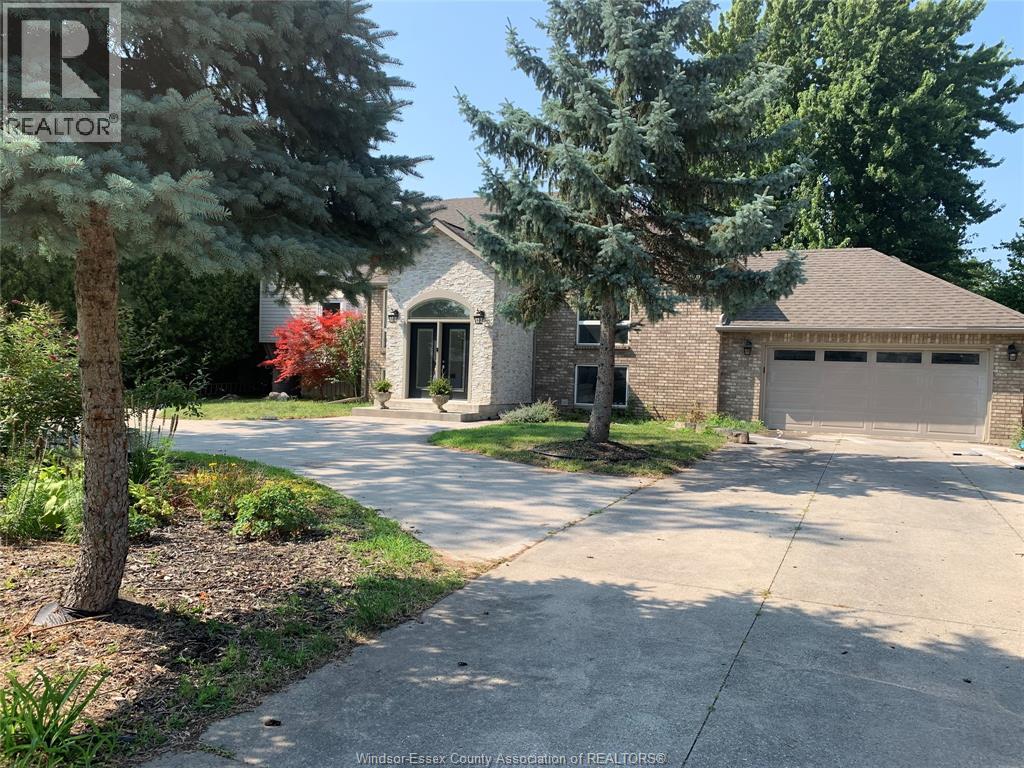5 Bedroom
3 Bathroom
Raised Ranch W/ Bonus Room
Fireplace
Central Air Conditioning, Heat Pump
Forced Air, Furnace, Heat Pump
$779,900
Great Tecumseh location, Raised Ranch with 2 Sty. addition(5.5 Yrs.) & Foyer addition with limestone & granite flooring (5.5 yrs.), attached 2 car garage, sitting on a frontage of 101 Ft., 4+ I bedrooms, 3 bathrooms, open concept, hardwood floors, Vinyl Windows (10 yrs), circular driveway, (7) appliances included (refrigerator, stove, wine fridge, washer & dryer, microwave rangehood combo), close to schools, parks, shopping stores & new battery plant, offering immediate possession. Updated Kitchen & bathrooms with granite countertops, finished lower level with (2) grade entrances. There are 2 sets of patio doors from kitchen & family room leading to wrap around deck, gas bbq hook up. Furnace/central-air (10 yrs), roof (IO yrs & 5.5 Yr), Freshly painted, very clean just move in. (id:52143)
Property Details
|
MLS® Number
|
25027601 |
|
Property Type
|
Single Family |
|
Features
|
Circular Driveway, Concrete Driveway, Front Driveway |
Building
|
Bathroom Total
|
3 |
|
Bedrooms Above Ground
|
4 |
|
Bedrooms Below Ground
|
1 |
|
Bedrooms Total
|
5 |
|
Appliances
|
Dishwasher, Dryer, Microwave Range Hood Combo, Refrigerator, Stove, Washer |
|
Architectural Style
|
Raised Ranch W/ Bonus Room |
|
Construction Style Attachment
|
Detached |
|
Cooling Type
|
Central Air Conditioning, Heat Pump |
|
Exterior Finish
|
Aluminum/vinyl, Brick |
|
Fireplace Fuel
|
Gas |
|
Fireplace Present
|
Yes |
|
Fireplace Type
|
Insert |
|
Flooring Type
|
Ceramic/porcelain, Hardwood |
|
Foundation Type
|
Block, Concrete |
|
Heating Fuel
|
Natural Gas |
|
Heating Type
|
Forced Air, Furnace, Heat Pump |
|
Stories Total
|
2 |
|
Type
|
House |
Parking
Land
|
Acreage
|
No |
|
Fence Type
|
Fence |
|
Size Irregular
|
101.32 X |
|
Size Total Text
|
101.32 X |
|
Zoning Description
|
Res |
Rooms
| Level |
Type |
Length |
Width |
Dimensions |
|
Second Level |
3pc Bathroom |
|
|
Measurements not available |
|
Second Level |
Bedroom |
|
|
Measurements not available |
|
Second Level |
Bedroom |
|
|
Measurements not available |
|
Second Level |
Bedroom |
|
|
Measurements not available |
|
Second Level |
Primary Bedroom |
|
|
Measurements not available |
|
Lower Level |
Storage |
|
|
Measurements not available |
|
Lower Level |
Utility Room |
|
|
Measurements not available |
|
Lower Level |
Other |
|
|
Measurements not available |
|
Lower Level |
4pc Bathroom |
|
|
Measurements not available |
|
Lower Level |
Bedroom |
|
|
Measurements not available |
|
Lower Level |
Family Room |
|
|
Measurements not available |
|
Main Level |
3pc Bathroom |
|
|
Measurements not available |
|
Main Level |
Family Room/fireplace |
|
|
Measurements not available |
|
Main Level |
Kitchen |
|
|
Measurements not available |
|
Main Level |
Living Room/dining Room |
|
|
Measurements not available |
|
Main Level |
Foyer |
|
|
Measurements not available |
https://www.realtor.ca/real-estate/29051985/12042-maisonneuve-tecumseh












































