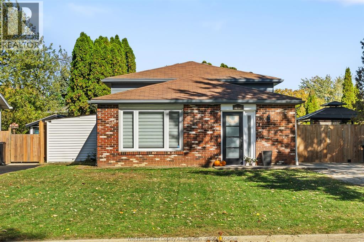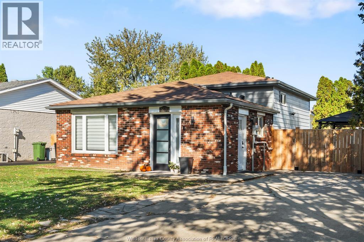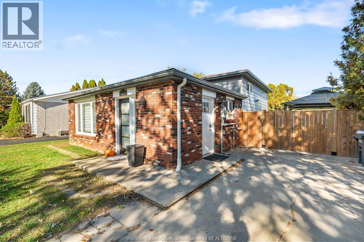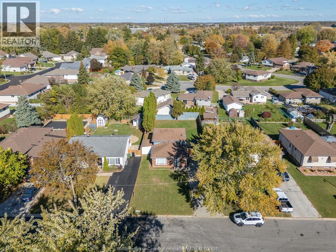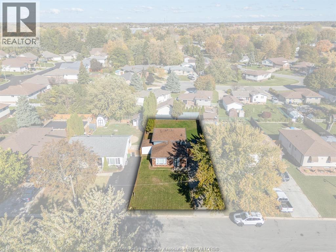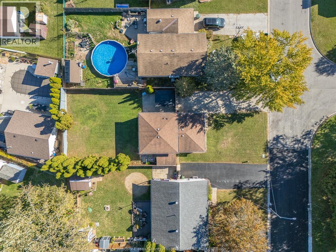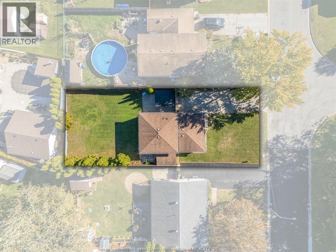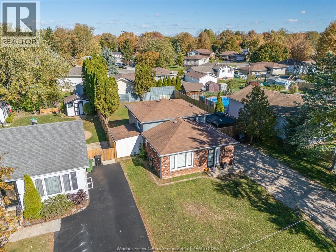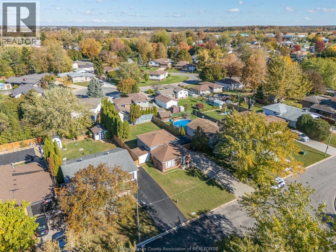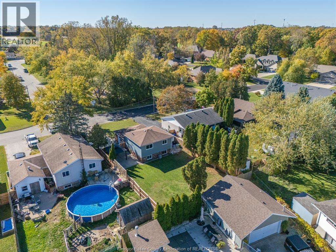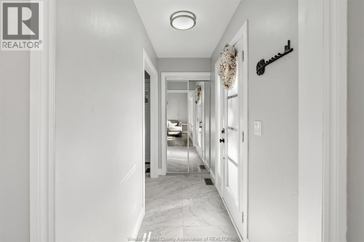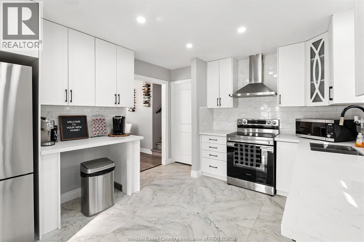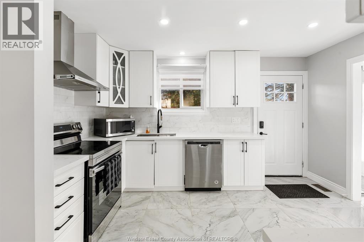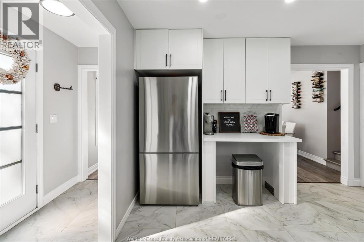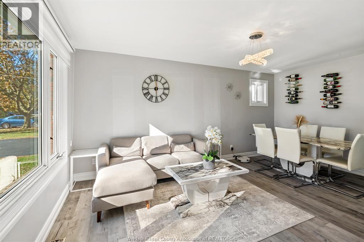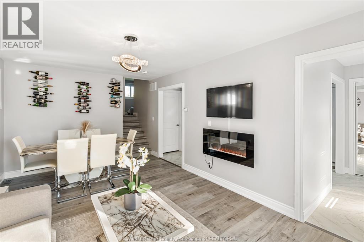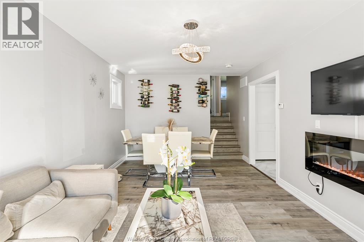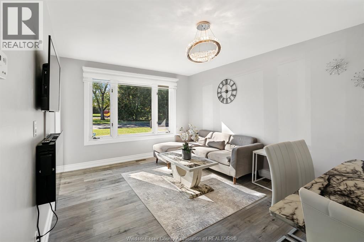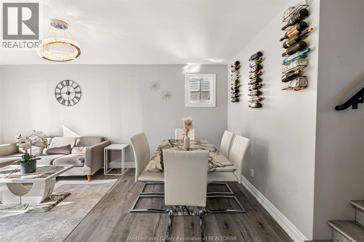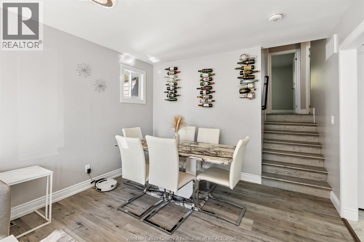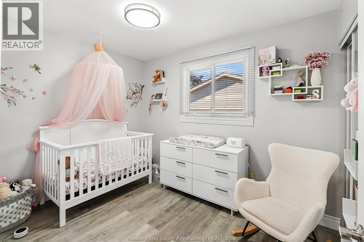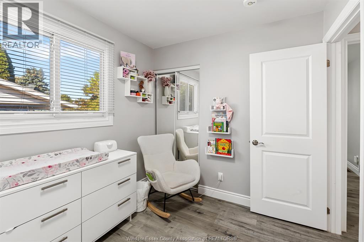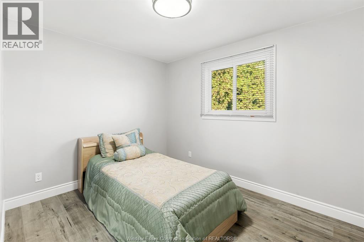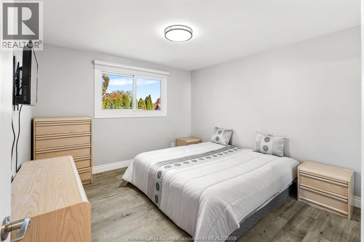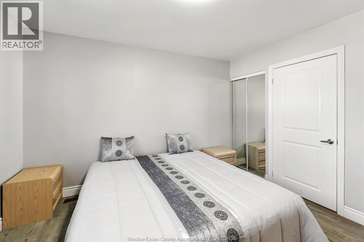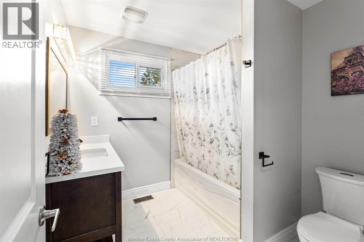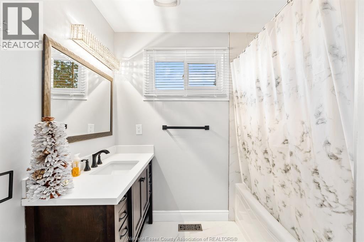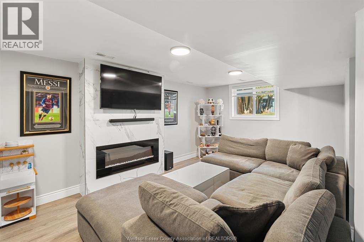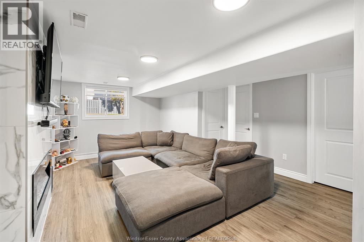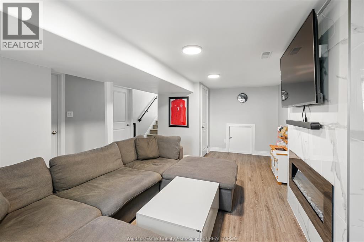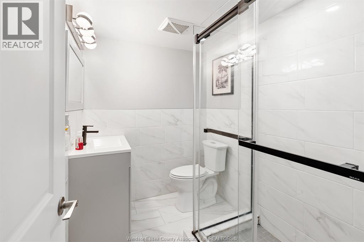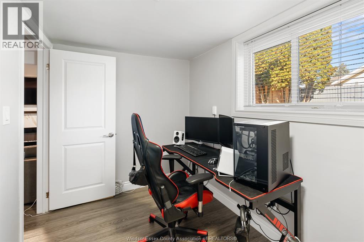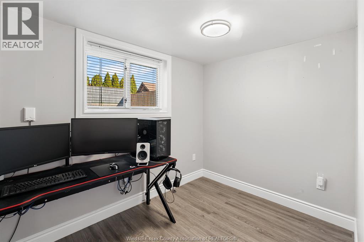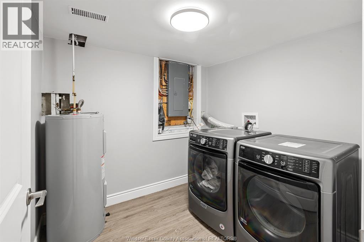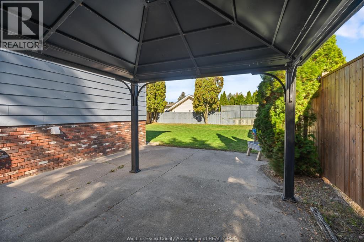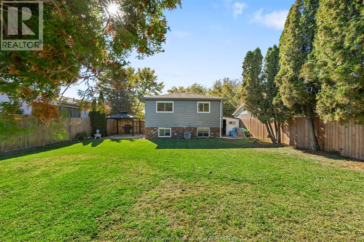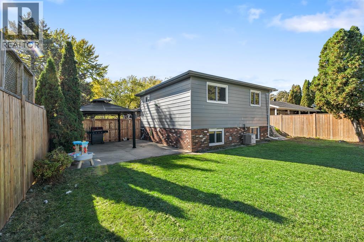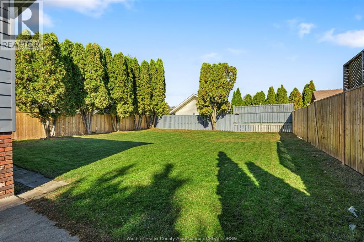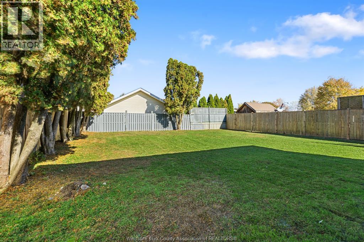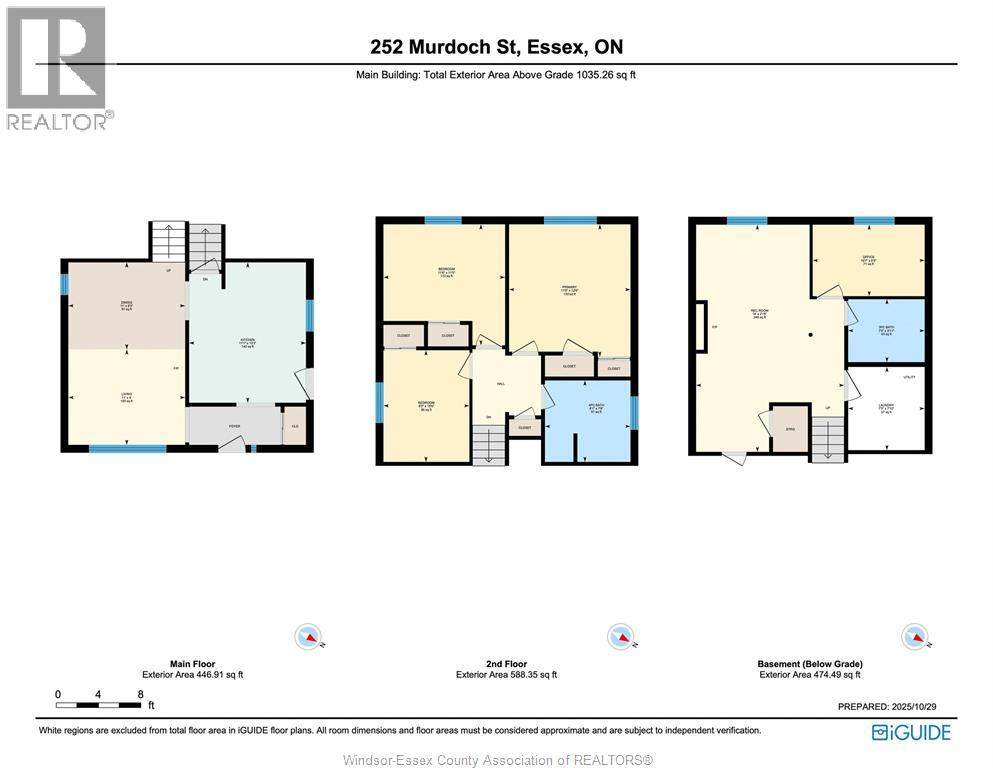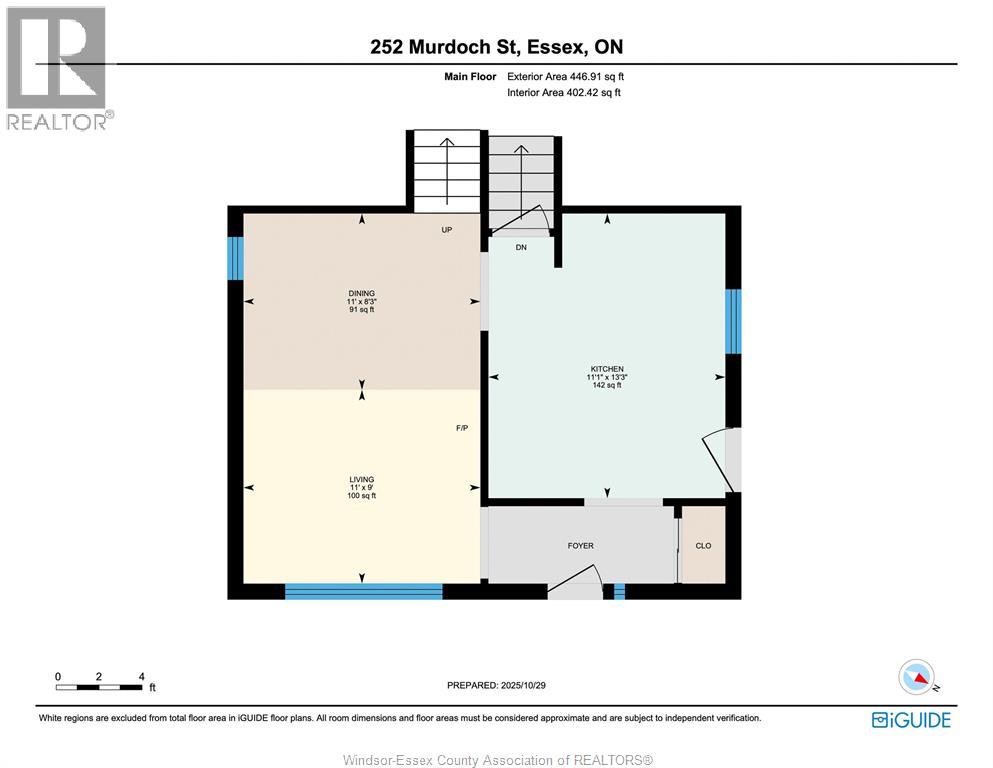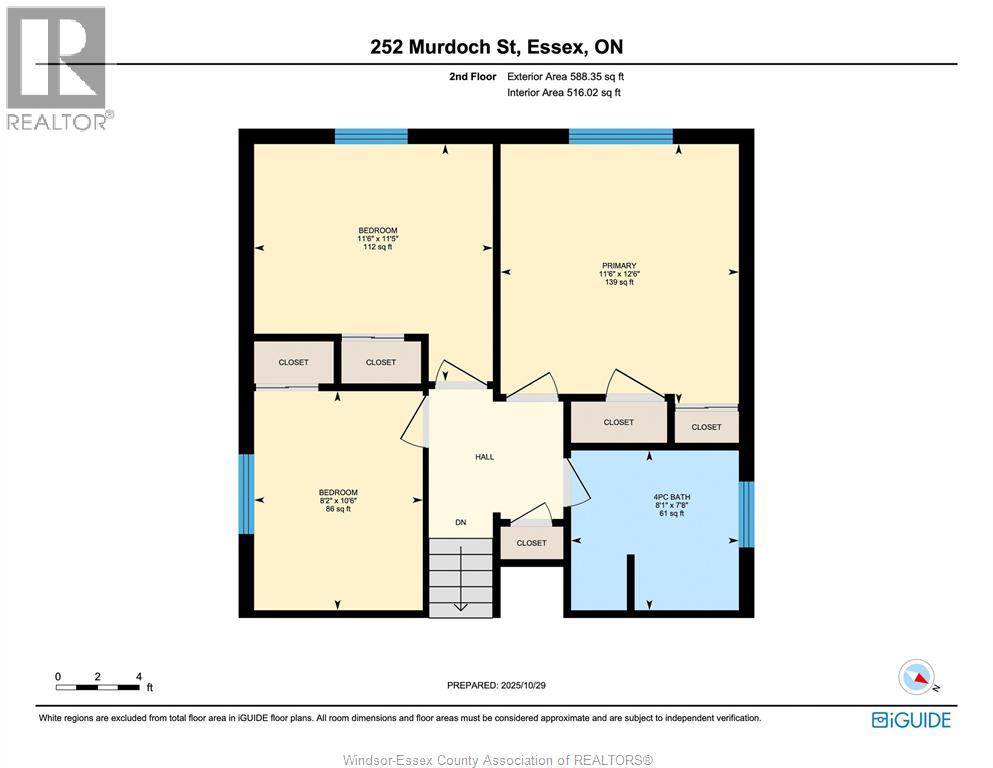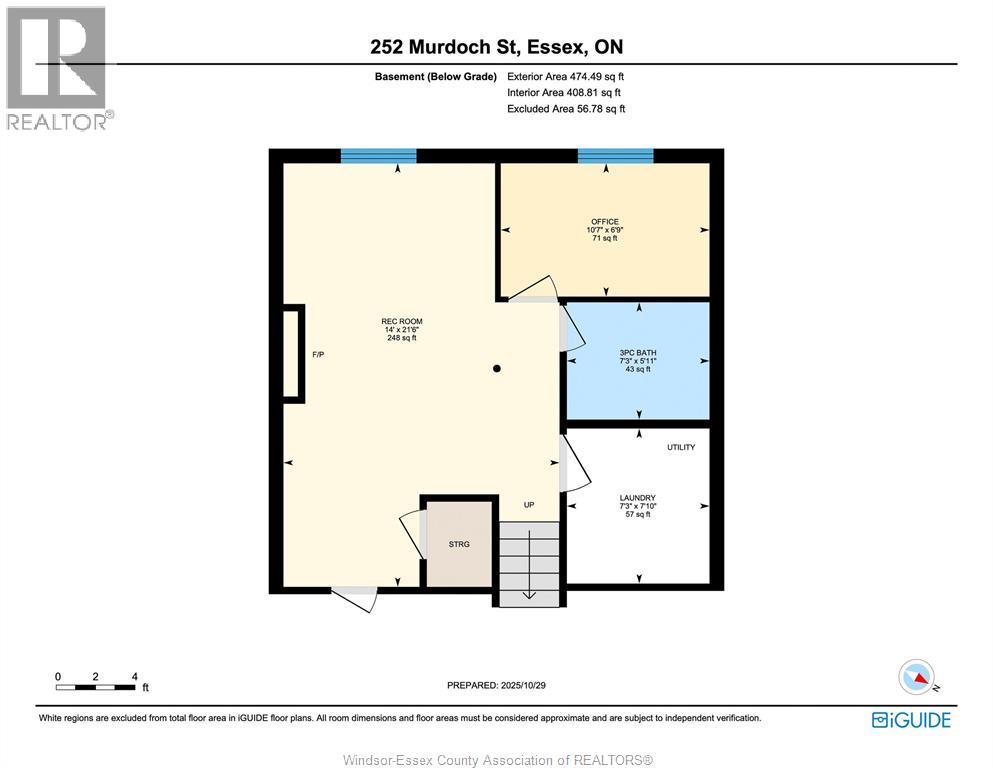252 Murdoch Harrow, Ontario N0R 1G0
$559,252
Beautifully renovated 3-level back split in the heart of Harrow, ready for its next chapter! This 3+1 bedroom, 2-bath home is completely move-in ready, featuring a stunning custom kitchen, spacious dining area, and cozy living room with an electric fireplace. The upper level offers 3 generous bedrooms and a full 4-piece bath, while the fully finished lower level includes an inviting family room with another electric fireplace, additional bedroom or office, bathroom, laundry, and plenty of storage. Enjoy the large fenced yard—perfect for family fun. Newer appliances included. Call Team Brad Bondy today! (id:52143)
Property Details
| MLS® Number | 25027621 |
| Property Type | Single Family |
| Features | Double Width Or More Driveway, Finished Driveway |
Building
| Bathroom Total | 2 |
| Bedrooms Above Ground | 3 |
| Bedrooms Below Ground | 1 |
| Bedrooms Total | 4 |
| Appliances | Dishwasher, Dryer, Refrigerator, Stove, Washer |
| Architectural Style | 3 Level |
| Constructed Date | 1977 |
| Construction Style Attachment | Detached |
| Construction Style Split Level | Backsplit |
| Cooling Type | Central Air Conditioning |
| Exterior Finish | Aluminum/vinyl, Brick |
| Fireplace Fuel | Electric |
| Fireplace Present | Yes |
| Fireplace Type | Insert |
| Flooring Type | Ceramic/porcelain |
| Foundation Type | Block |
| Heating Fuel | Natural Gas |
| Heating Type | Forced Air, Furnace |
Land
| Acreage | No |
| Fence Type | Fence |
| Size Irregular | 53.24 X 120.52 |
| Size Total Text | 53.24 X 120.52 |
| Zoning Description | R1 |
Rooms
| Level | Type | Length | Width | Dimensions |
|---|---|---|---|---|
| Second Level | 4pc Bathroom | 8.1 x 7.8 | ||
| Second Level | Bedroom | 11.6 x 11.5 | ||
| Second Level | Bedroom | 8.2 x 10.6 | ||
| Second Level | Primary Bedroom | 11.6 x 12.6 | ||
| Lower Level | Bedroom | 10.7 x 6.9 | ||
| Lower Level | 3pc Bathroom | 7.3 x 5.11 | ||
| Lower Level | Laundry Room | 7.3 x 7.10 | ||
| Lower Level | Family Room/fireplace | 14 x 21.6 | ||
| Main Level | Dining Room | 11 x 8.3 | ||
| Main Level | Living Room/fireplace | 11 x 9 | ||
| Main Level | Kitchen | 11.1 x 13.3 | ||
| Main Level | Foyer | Measurements not available |
https://www.realtor.ca/real-estate/29050004/252-murdoch-harrow
Interested?
Contact us for more information

