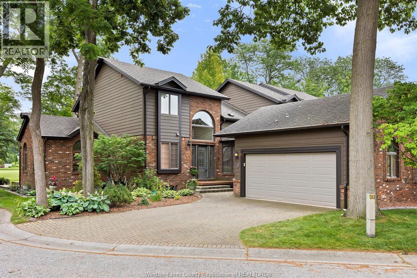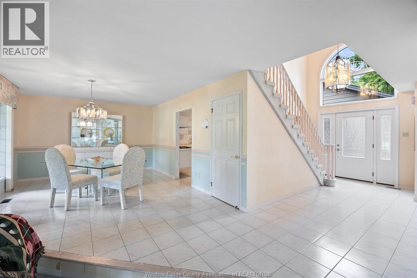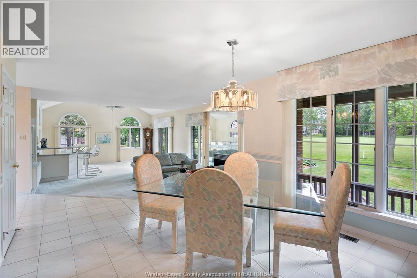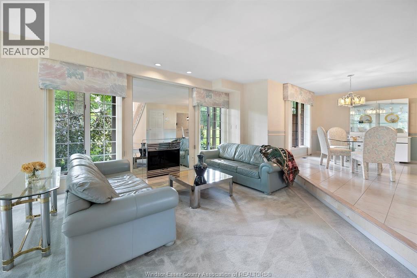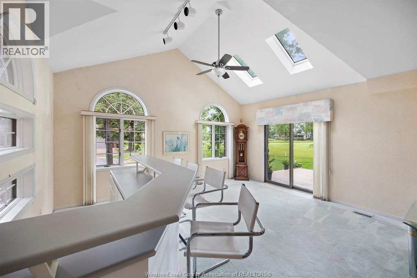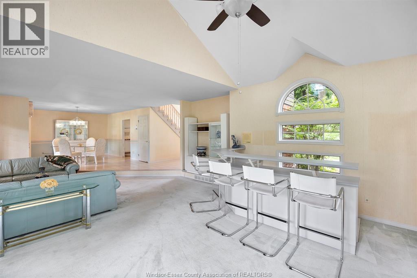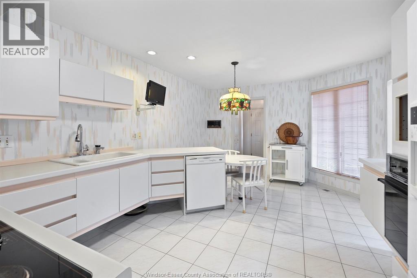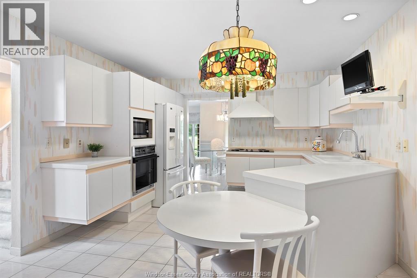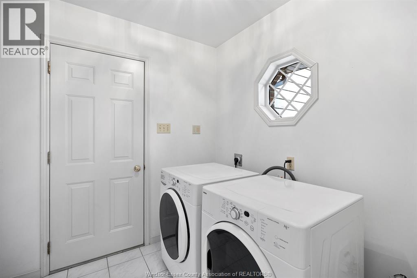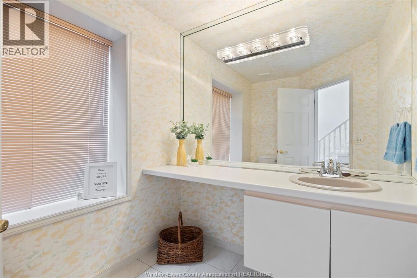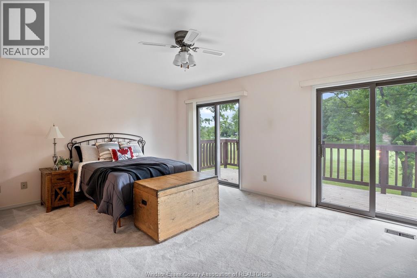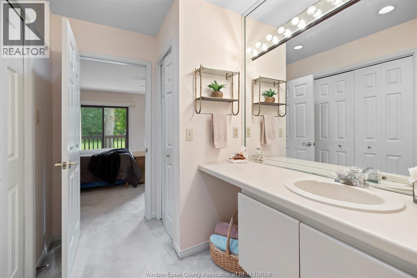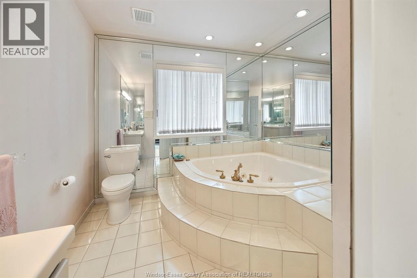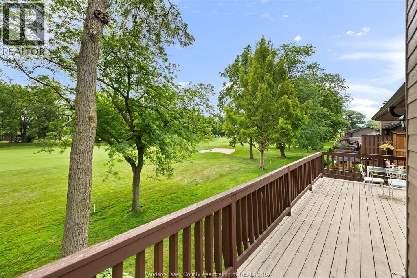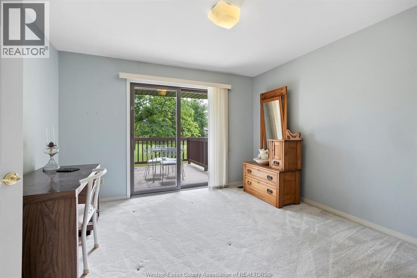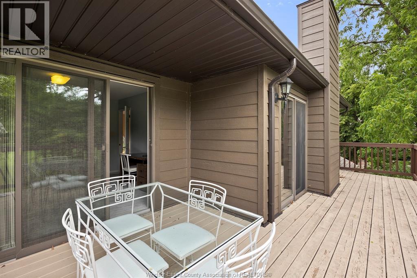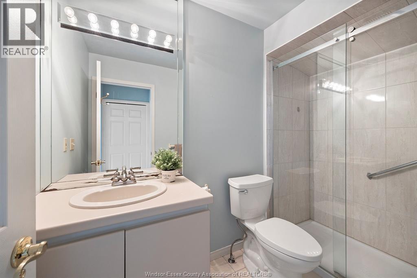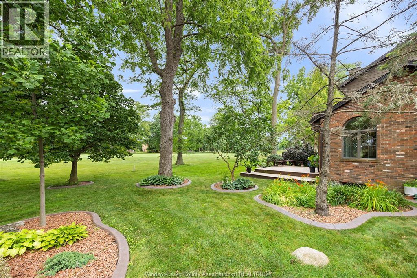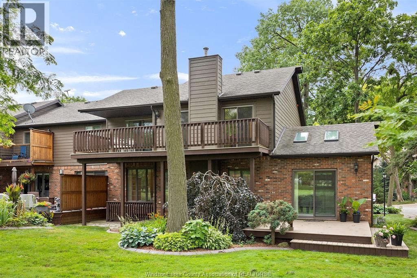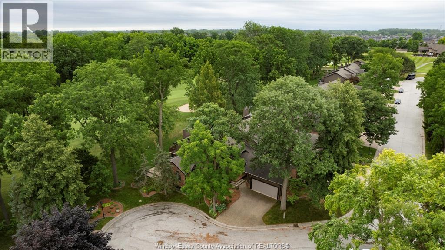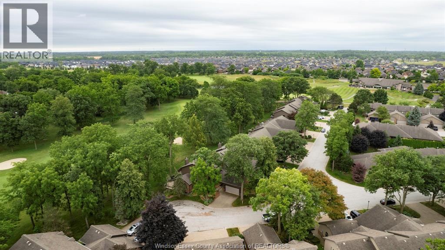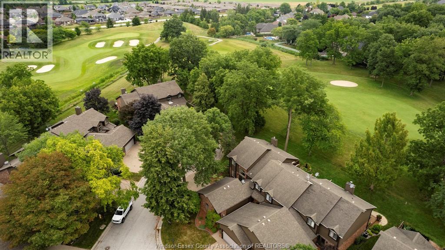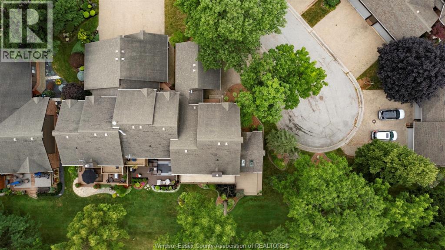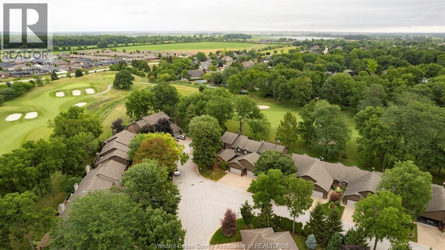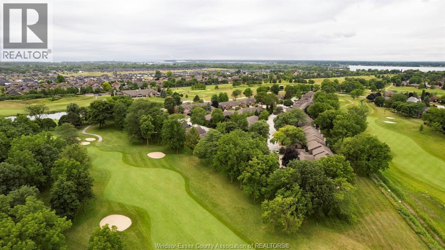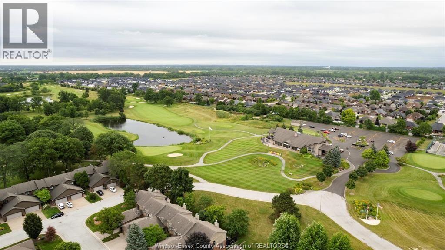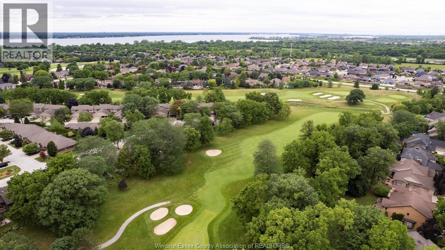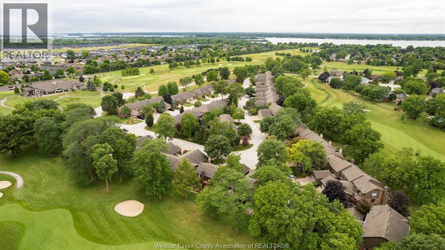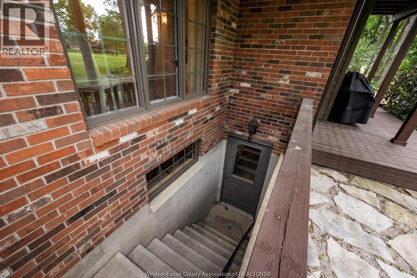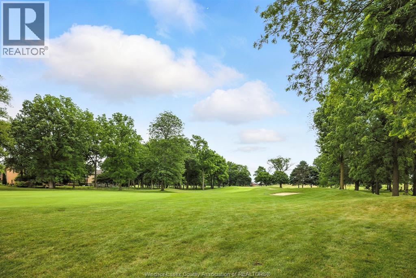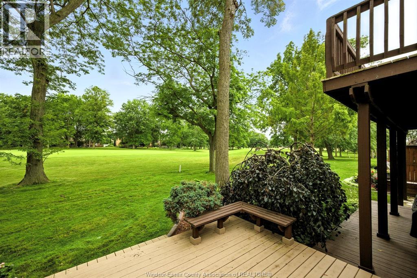15 Fairway Crescent Amherstburg, Ontario N9V 3T5
$589,900
PRIME END UNIT CONDO IN PRESTIGIOUS ""POINTE WEST GOLF & COUNTRY CLUB"" OVERLOOKING 9TH TEE, FAIRWAY AND GREEN. 2 STOREY WITH 3 LEVEL WALKOUTS TO GOLF. INCLUDES UPPER & LOWER BALCONY'S, GRADE ENTRANCE. 2 CAR SIDE LOAD GARAGE, ENTERTAINING MAIN LEVEL SUNKEN GREAT ROOM W/GAS FIREPLACE, SKYLIGHT, WALK OUT, BAR AREA - & DINING AREA ALL WITH FULL VIEW OF GOLF COURSE. FULL READY TO FIN. BASEMENT, ROUGH IN FOR 4TH FUTURE BATH. NOW IS THE TIME TO PURCHASE THIS 1 OWNER END UNIT AND MAKE IT YOUR OWN. CURRENT CONDO FEES $540.00 PER MONTH INCLUDES EXTERIOR MAINTENANCE, MANAGEMENT. (id:52143)
Property Details
| MLS® Number | 25027454 |
| Property Type | Single Family |
| Equipment Type | Air Conditioner, Furnace |
| Features | Golf Course/parkland, Double Width Or More Driveway, Finished Driveway, Interlocking Driveway, Side Driveway |
| Rental Equipment Type | Air Conditioner, Furnace |
| Water Front Type | Waterfront Nearby |
Building
| Bathroom Total | 3 |
| Bedrooms Above Ground | 2 |
| Bedrooms Total | 2 |
| Appliances | Central Vacuum, Dishwasher, Dryer, Garburator, Refrigerator, Stove, Washer |
| Constructed Date | 1988 |
| Construction Style Attachment | Attached |
| Cooling Type | Central Air Conditioning |
| Exterior Finish | Brick |
| Fireplace Fuel | Gas |
| Fireplace Present | Yes |
| Fireplace Type | Direct Vent |
| Flooring Type | Carpeted, Ceramic/porcelain |
| Foundation Type | Concrete |
| Half Bath Total | 1 |
| Heating Fuel | Natural Gas |
| Heating Type | Forced Air, Furnace |
| Stories Total | 2 |
| Type | Row / Townhouse |
Parking
| Attached Garage | |
| Garage | |
| Inside Entry |
Land
| Acreage | No |
| Landscape Features | Landscaped |
| Size Irregular | 0 X |
| Size Total Text | 0 X |
| Zoning Description | R2-8 |
Rooms
| Level | Type | Length | Width | Dimensions |
|---|---|---|---|---|
| Second Level | 4pc Ensuite Bath | Measurements not available | ||
| Second Level | 5pc Ensuite Bath | Measurements not available | ||
| Second Level | Bedroom | Measurements not available | ||
| Second Level | Primary Bedroom | Measurements not available | ||
| Basement | Storage | Measurements not available | ||
| Basement | Utility Room | Measurements not available | ||
| Main Level | 2pc Bathroom | Measurements not available | ||
| Main Level | Laundry Room | Measurements not available | ||
| Main Level | Great Room | Measurements not available | ||
| Main Level | Dining Room | Measurements not available | ||
| Main Level | Eating Area | Measurements not available | ||
| Main Level | Kitchen | Measurements not available | ||
| Main Level | Foyer | Measurements not available |
https://www.realtor.ca/real-estate/29043303/15-fairway-crescent-amherstburg
Interested?
Contact us for more information

