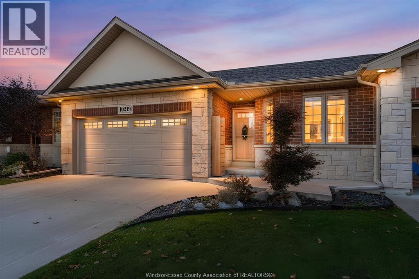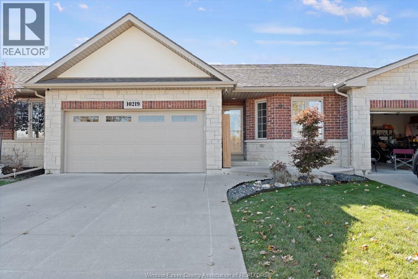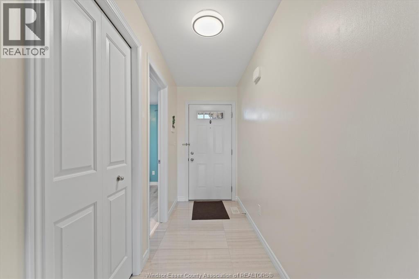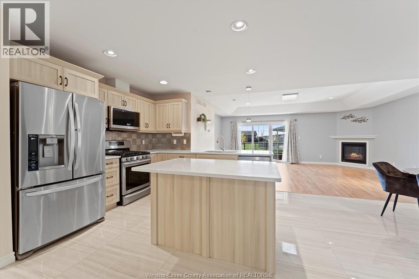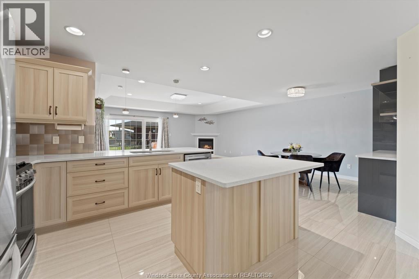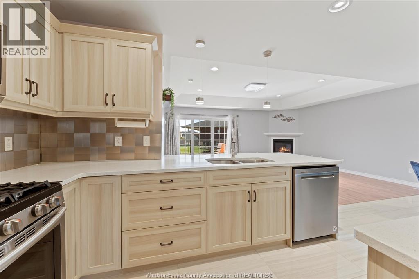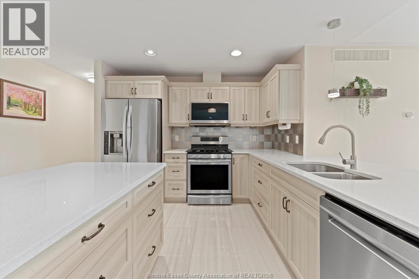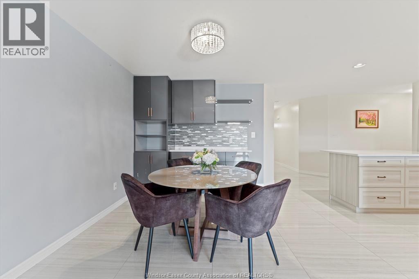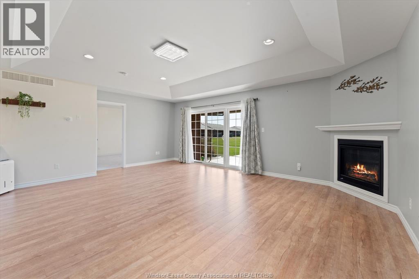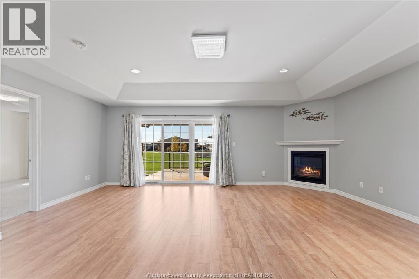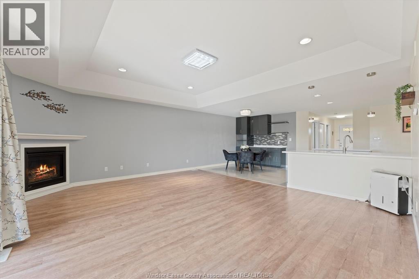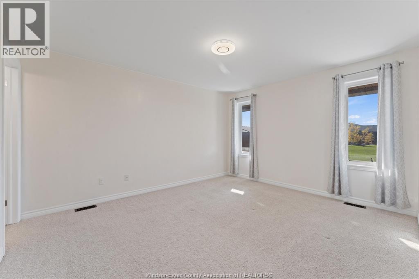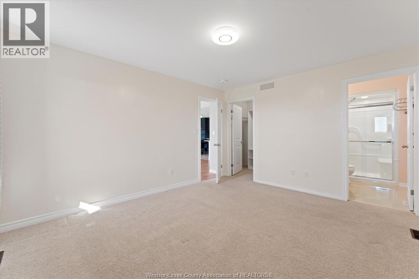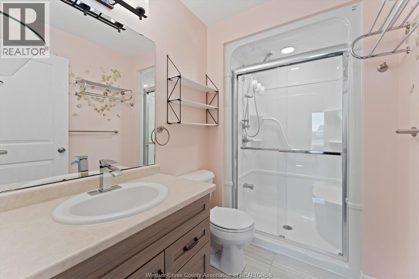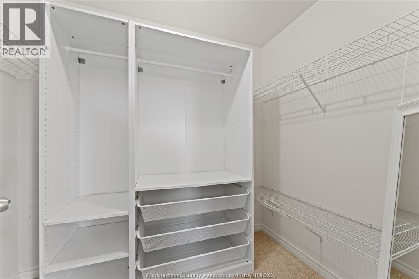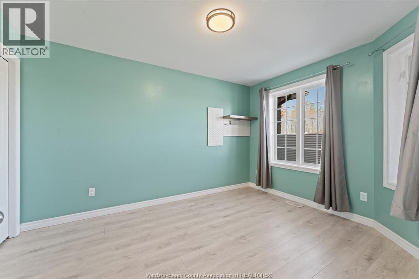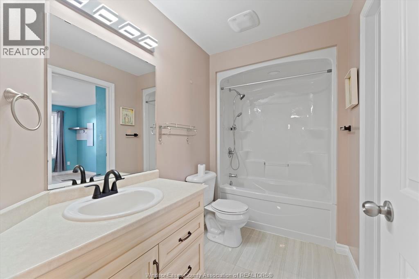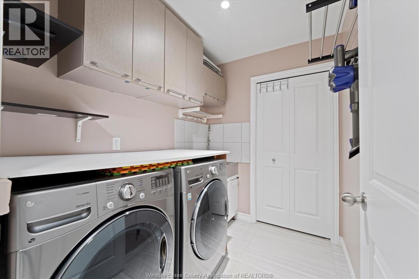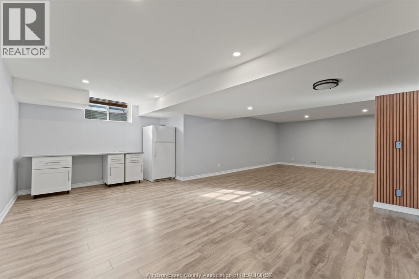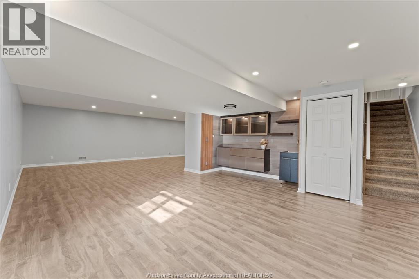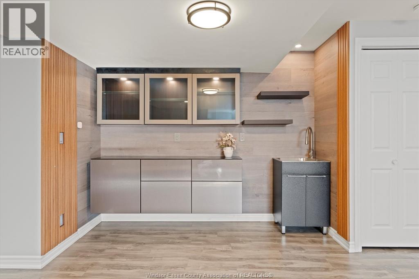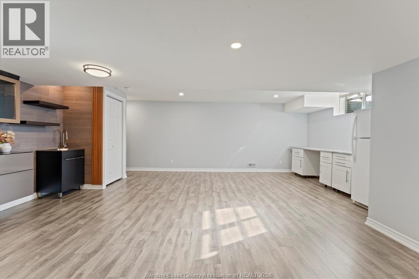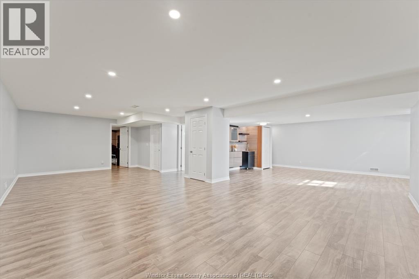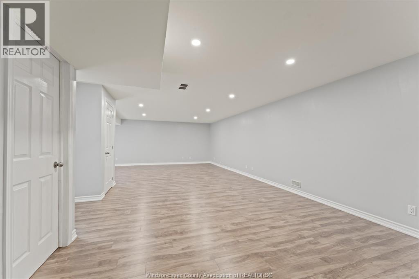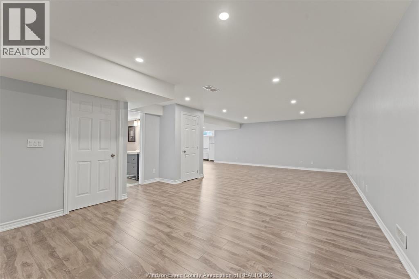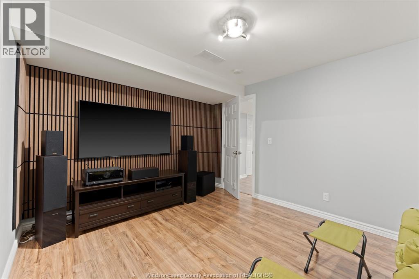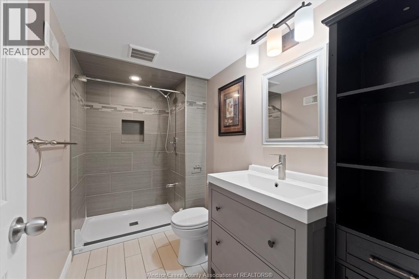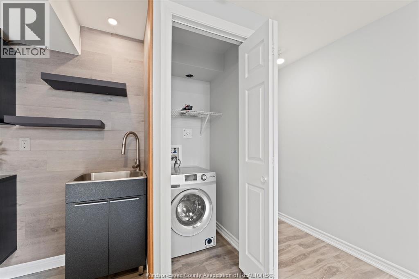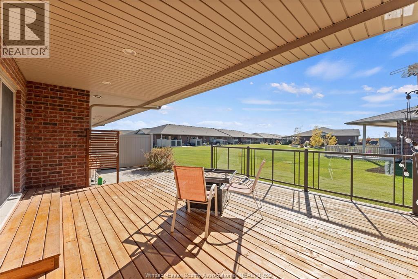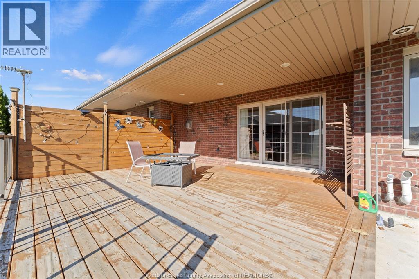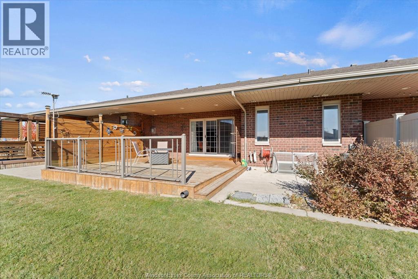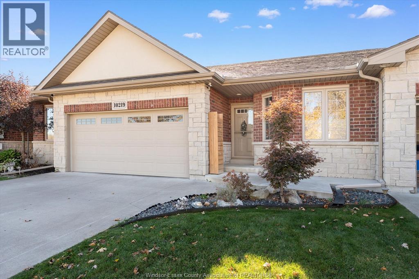10219 Beverly Glen Street Windsor, Ontario N8P 0C2
$599,900
This stunning brick and stone town home is fully finished from top to bottom and features a stylish kitchen with a center island and coffee station, convenient main-floor laundry, and soaring 9’ ceilings that create an open, airy feel. With 2 + 1 bedrooms and 3 full bathrooms, this home is loaded with upgrades and truly move-in ready. All appliances are included. The lower level is nicely finished and was previously designed as a guest or in-law suite, complete with a mini kitchen and laundry area. The kitchen has since been converted into a stylish wet bar but can easily be restored if a second kitchen is desired. The washer/dryer combo remains in place, offering both main-floor and lower-level laundry options. Enjoy the large custom deck and wide-open space behind, plus an extra wide cement drive & double car garage with inside entry. The Little River Conservation Area is just steps away with access to over 200 acres of scenic parkland, walking trails, mature trees, and peaceful ponds, perfect for nature lovers. HOA fees of $135/month include roof, lawn care, and snow removal, providing a low-maintenance lifestyle and peace of mind. (id:52143)
Property Details
| MLS® Number | 25027320 |
| Property Type | Single Family |
| Features | Double Width Or More Driveway, Finished Driveway |
Building
| Bathroom Total | 3 |
| Bedrooms Above Ground | 2 |
| Bedrooms Below Ground | 1 |
| Bedrooms Total | 3 |
| Appliances | Dishwasher, Dryer, Microwave Range Hood Combo, Stove, Washer, Two Refrigerators |
| Architectural Style | Bungalow, Ranch |
| Constructed Date | 2017 |
| Construction Style Attachment | Attached |
| Cooling Type | Central Air Conditioning |
| Exterior Finish | Brick, Stone |
| Fireplace Fuel | Gas |
| Fireplace Present | Yes |
| Fireplace Type | Direct Vent |
| Flooring Type | Ceramic/porcelain, Laminate |
| Foundation Type | Concrete |
| Heating Fuel | Natural Gas |
| Heating Type | Forced Air, Furnace |
| Stories Total | 1 |
| Type | House |
Parking
| Garage | |
| Inside Entry |
Land
| Acreage | No |
| Landscape Features | Landscaped |
| Size Irregular | 35 X Irreg (approx 135) |
| Size Total Text | 35 X Irreg (approx 135) |
| Zoning Description | Res |
Rooms
| Level | Type | Length | Width | Dimensions |
|---|---|---|---|---|
| Basement | Utility Room | Measurements not available | ||
| Basement | Storage | Measurements not available | ||
| Basement | Laundry Room | Measurements not available | ||
| Basement | Living Room | Measurements not available | ||
| Basement | Den | Measurements not available | ||
| Main Level | 3pc Bathroom | Measurements not available | ||
| Main Level | 3pc Bathroom | Measurements not available | ||
| Main Level | 3pc Ensuite Bath | Measurements not available | ||
| Main Level | Laundry Room | Measurements not available | ||
| Main Level | Bedroom | Measurements not available | ||
| Main Level | Primary Bedroom | Measurements not available | ||
| Main Level | Living Room/fireplace | Measurements not available | ||
| Main Level | Kitchen | Measurements not available | ||
| Main Level | Dining Room | Measurements not available | ||
| Main Level | Foyer | Measurements not available |
https://www.realtor.ca/real-estate/29038894/10219-beverly-glen-street-windsor
Interested?
Contact us for more information

